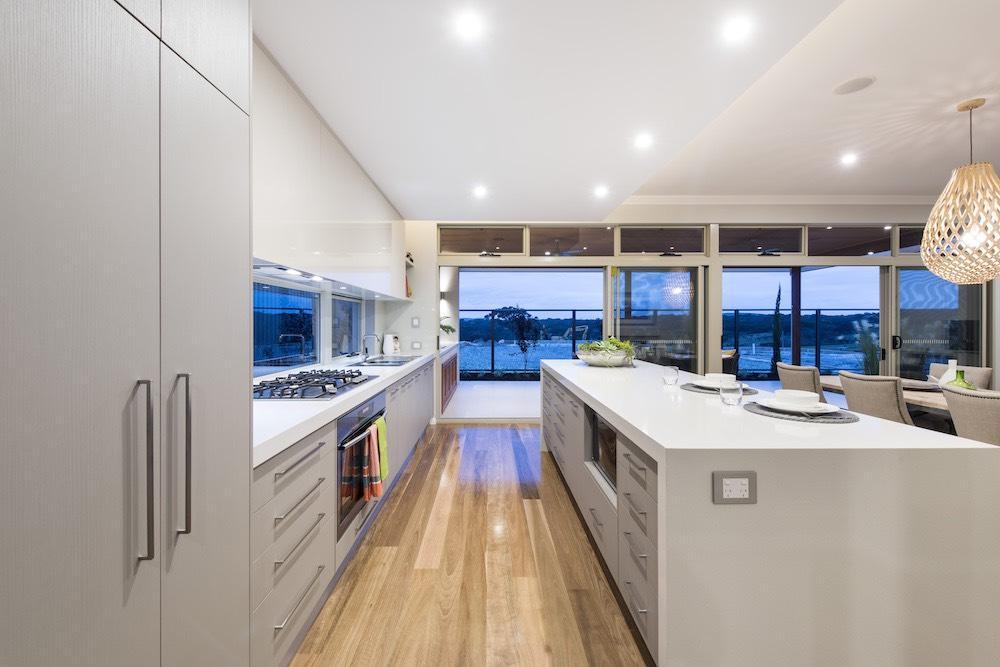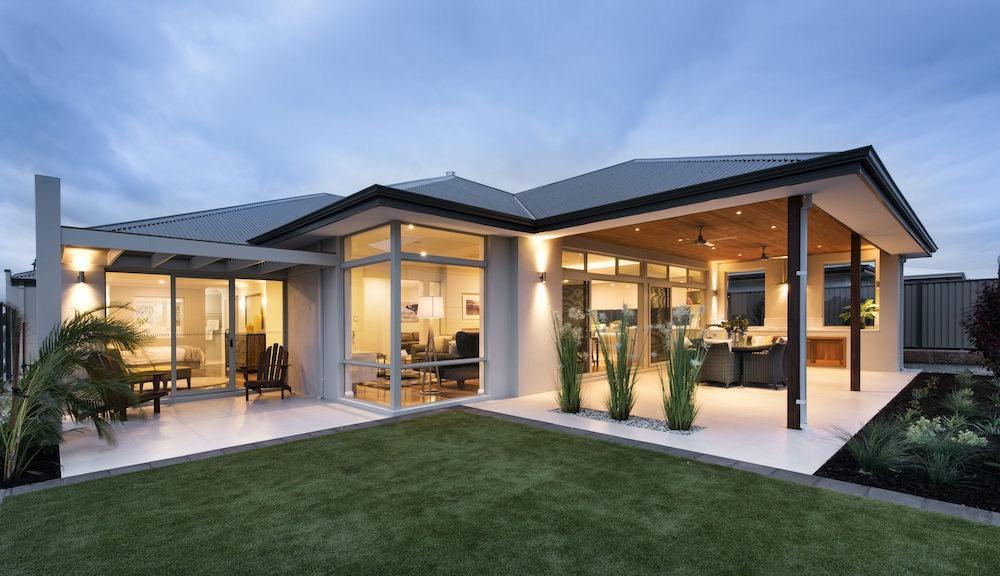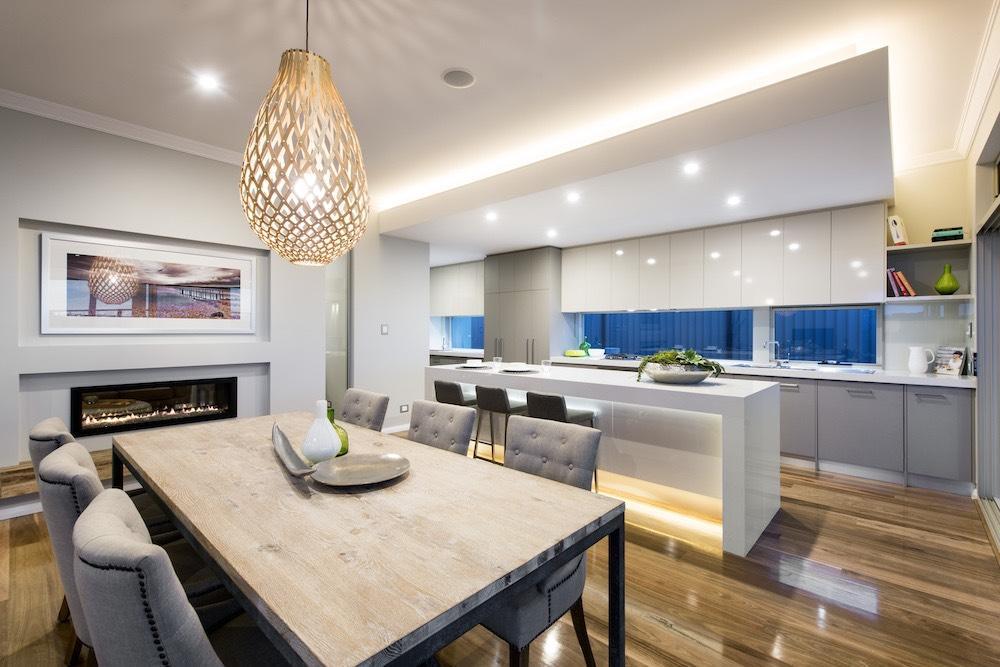People are increasingly keen on the lifestyle possibilities offered by open-plan living but many are frightened off by the idea of rattling around in a big, soulless space. To avoid this, its important to define different zones, playing with the dress of separation between the areas, changes in flooring, furniture, daylight etc. When done well your open-plan living area can become a multipurpose interesting room the whole family will love.
People often think that you either have separate rooms or open-plan. However it doesn’t have to be so black and white. The relationship between different zones can be manipulated by varying degrees to emphasise their separation or integration. You can achieve this through changes in floor level, floor finish, ceilings and furniture arrangement.

While you want to make each function of the open-plan room to work separately, it’s also important to remember that it all needs to fit together. You can achieve cohesiveness through common themes like colour, texture and furniture pieces. After all, its usually one of the rooms you spend the most time in, so you want to make it a friendly place to be!
When thinking through ideas for opening up your interior, look for opportunities to set up views with ‘layers’. The ‘layer’ concept refers to looking through several rooms at once for example, dining area (layer one) through the kitchen area (layer two) to an outdoor area (layer three). These ‘layers’ enhance the sense of space and depth that otherwise wouldn’t be felt.

Daylight is a wonderful magnifier or interior space. If you can incorporate more natural light into your home, it will have a great effect in maximising the sense of space.
However it does need to be done mindfully as too much daylight – in particular direct sunlight – can be overwhelming and wash out your interior. Carefully incorporating daylight into your interior to highlight some areas will enhance the visual separation creating greater depth.
A great way to enhance your open-plan space is to set things up so they you see the same space twice from different viewpoints within the house.
As described earlier, rather than setting up one layered view, aim to set up several which use the same space but are seen from different viewpoints in the home.
For example when standing in your living area and looking outwards to your alfresco, you will see your living area very different to if you were standing in your alfresco and looking inwards to you living area.

Kitchen islands are an excellent way to define zones within an open-plan space, and this is one of the main reasons they are so popular!
Well defined zones are not just functional, they also help people feel more at ‘home’ in a space. In a room with a kitchen island for example, guests will subliminally be aware that as long as they stay away from the ‘kitchen side’ of the island, they are not in the way of the cook, their place being on the opposite side of the bench.

When using furniture to define your separate zones, a few clever tricks can go a long way. A modular lounge is a great idea for a living space as it is one large sofa that clearly shows where the seating area for the room is. A dining table fills the space nicely and also clearly defines the eating zone and an island bench indicates where the kitchen stops and the living space starts.