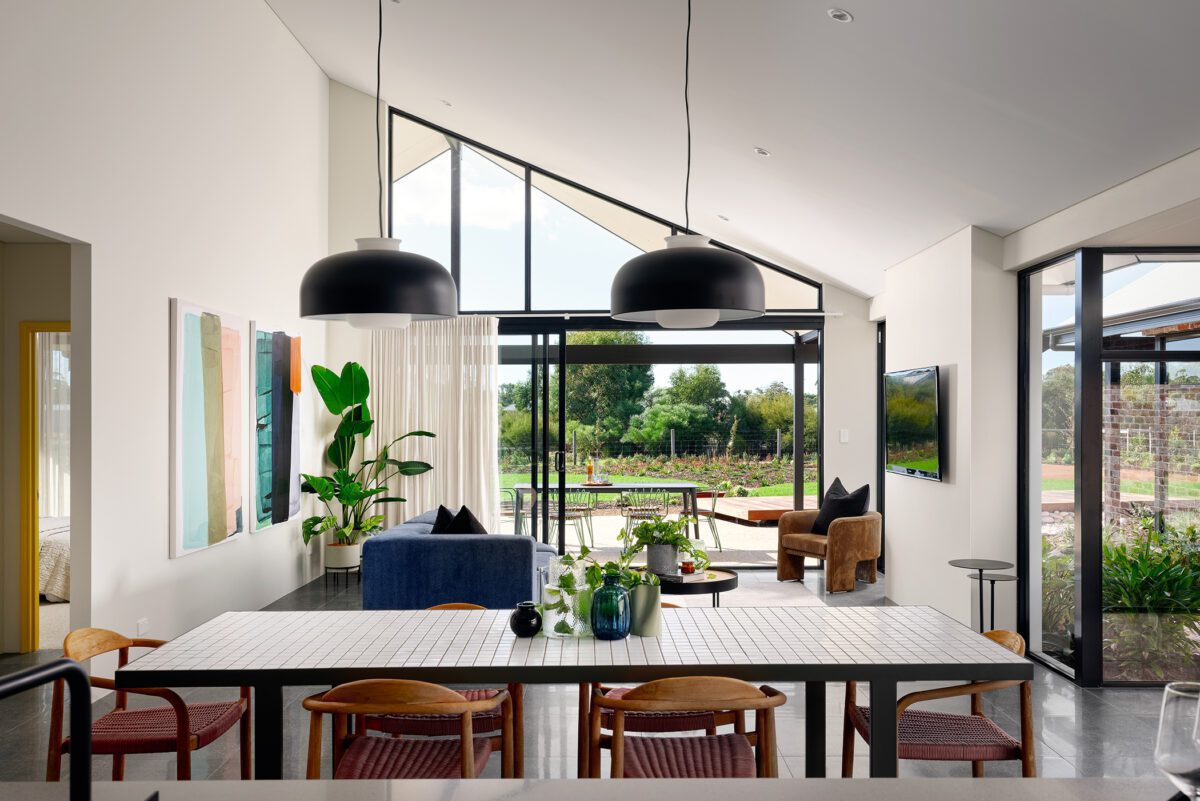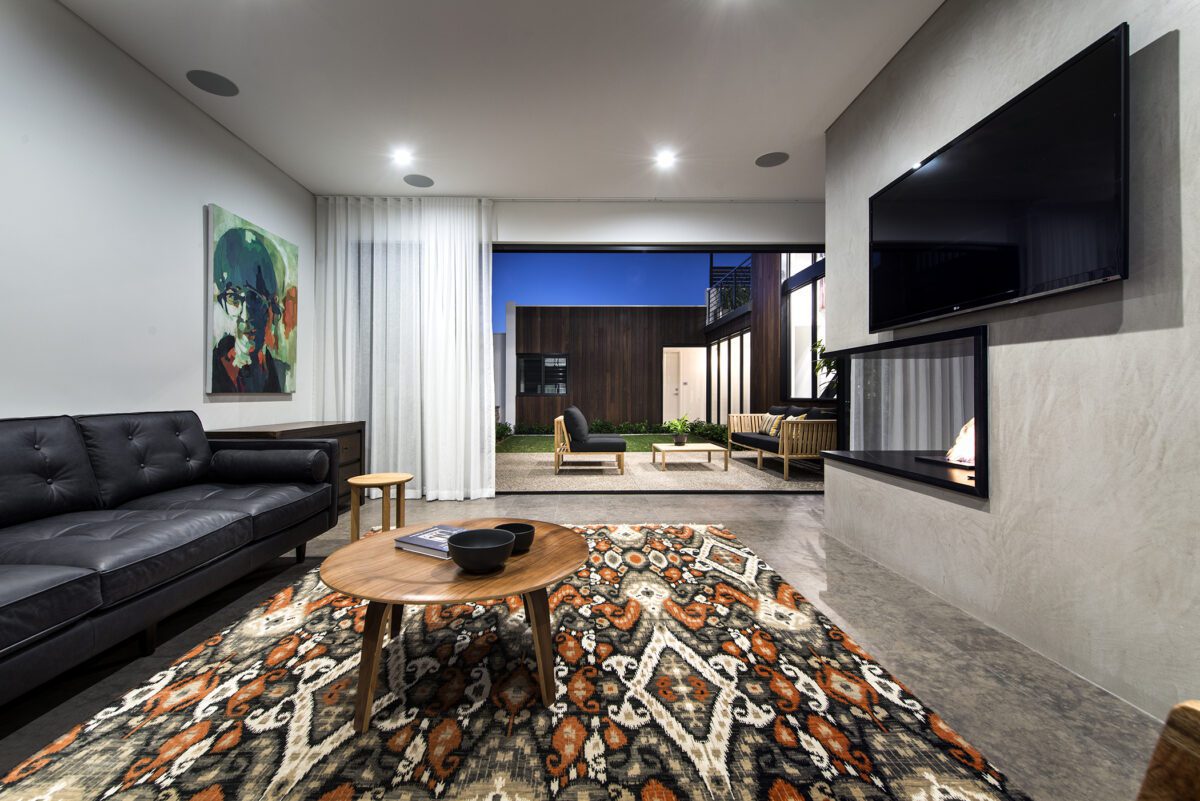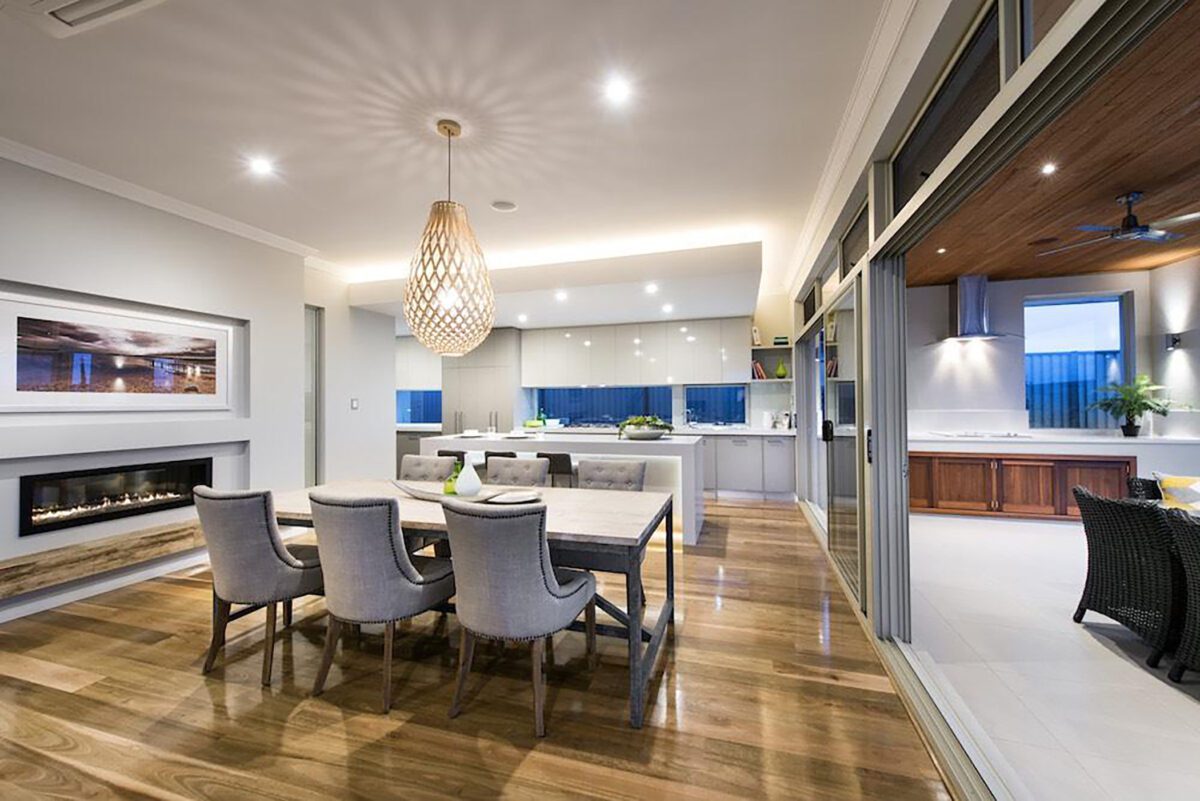The building process
Read our step-by-step guide to the building process
Building a home is an exciting process. WA Country Builders have helped more than 7,200 people build their dream home, so it’s fair to say we know what it takes to offer a better building experience. We want you to enjoy the process of building your dream, with as little stress as possible.
Our award-winning customer service, local staff, and expert trades are all here to ensure you have the better building experience with WA Country Builders.
Design selection
If you’ve made the decision to build your home, you’re probably equal parts excited and daunted!
There’s no doubt that there’s a lot to think about – from the location and size of the block that you’ll build on, to the style, size and floorplan of the home you’ll build.
We can help with your design selection. We have more than 500 home designs to choose from, or we can work with you to custom-design your home. We’ll work alongside you to make sure you build a home that you love.

Pre-start meeting
An exciting part of the process, the pre-start meeting is where you select the finer details of your new home. It’s time to bring your ideas to life!
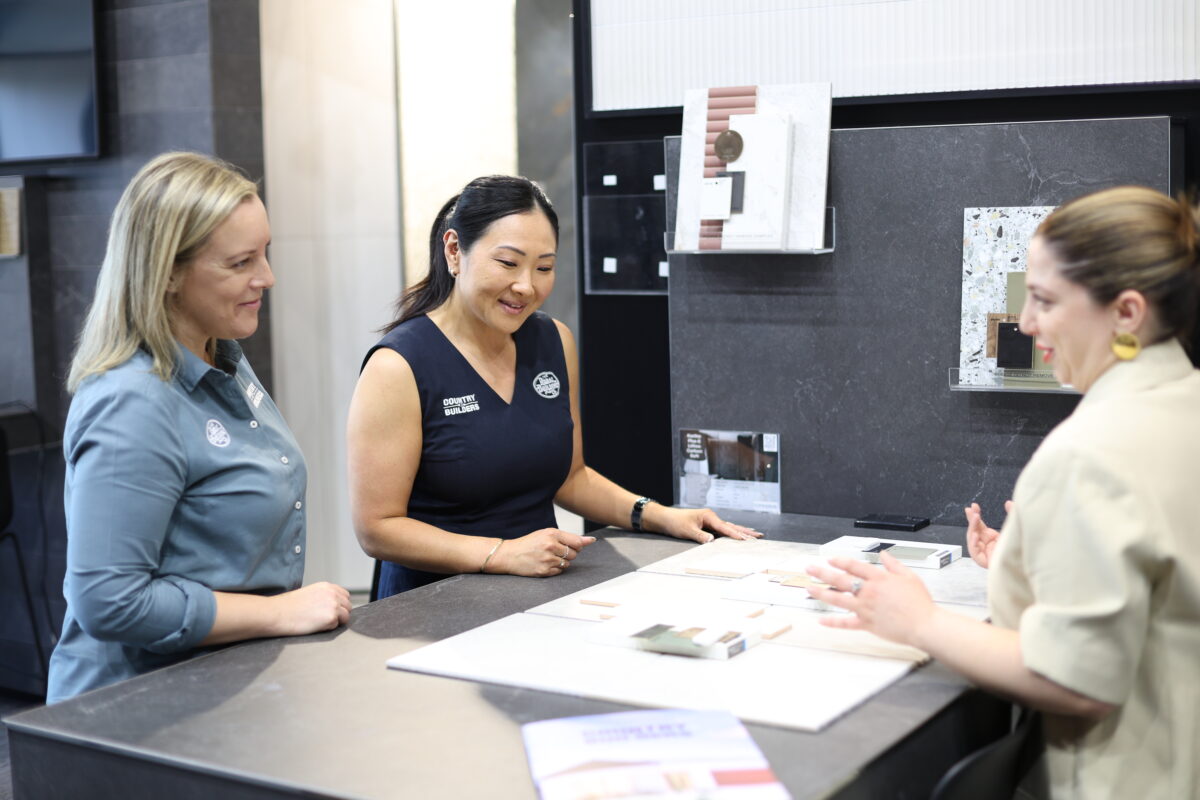
Guiding you along the way
Assisting you with your product selections will be your New Homes Administrator. This person will guide you through your pre-start meeting, and also organise relevant council approvals and building licences.
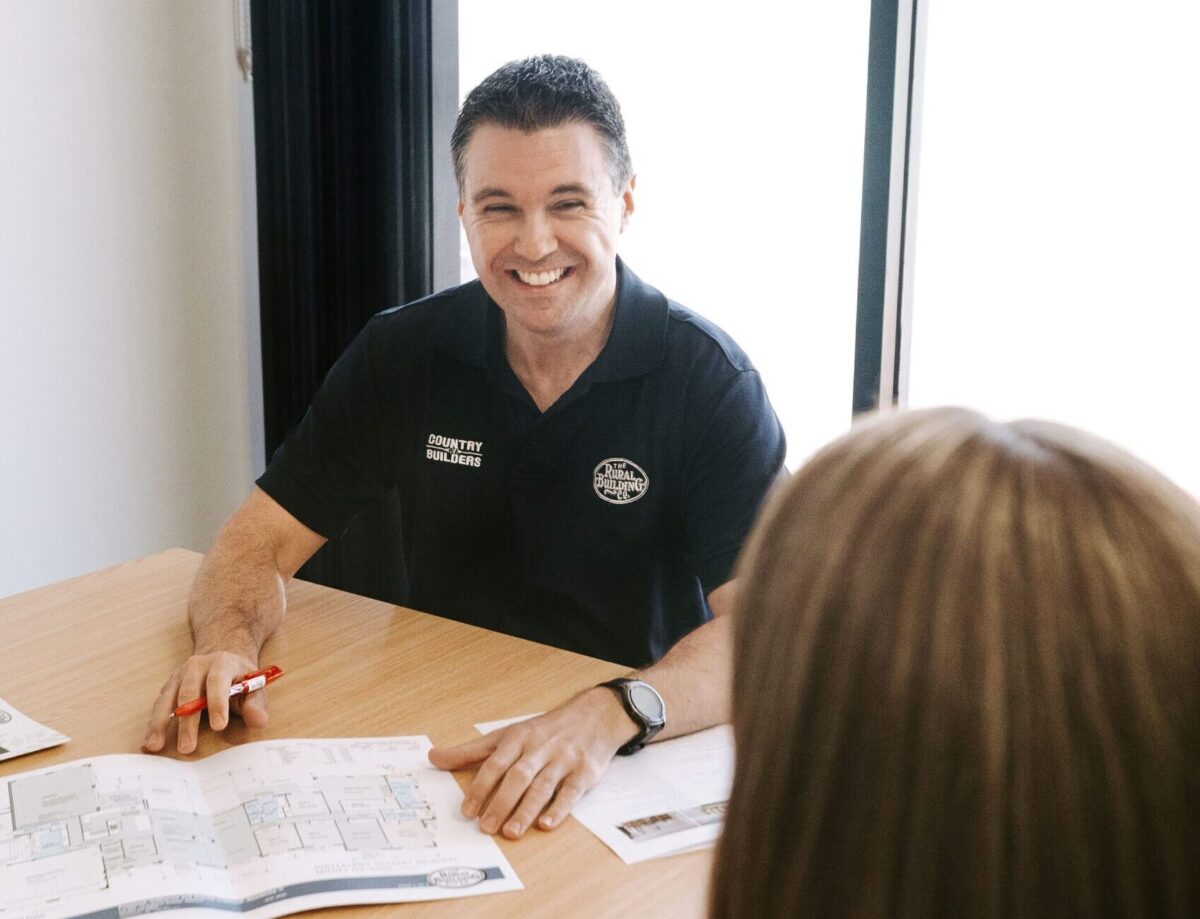
Construction
Ready for action! The construction stage of the building process involves earthworks such as demolition, adding a power run, removal of rocks, ground levelling, sewerage, plumbing, and building the footings of your new home.
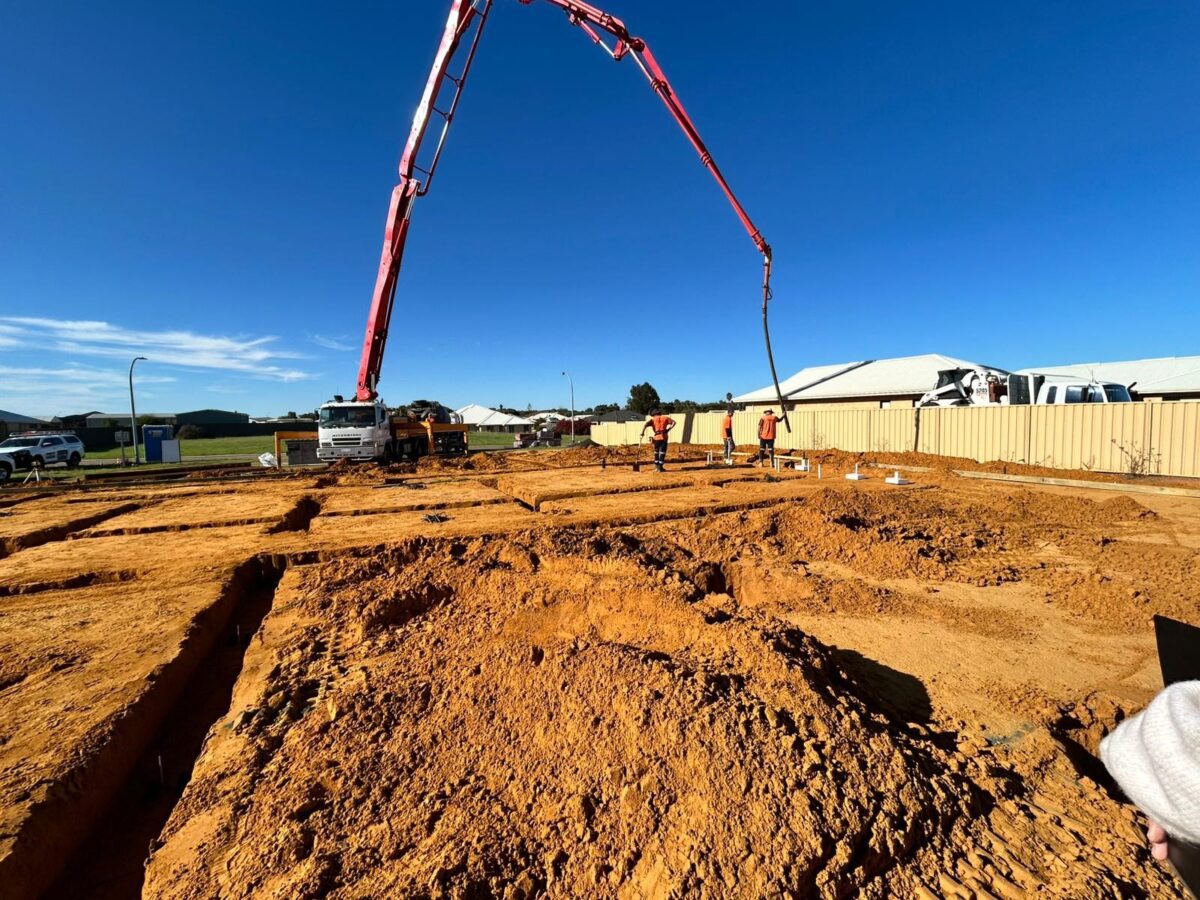
Earthworks
The first step of construction is earthworks. This is to ensure your house will be built on firm ground, that it’s built in the right place, and that it will resist pests. Your block of land will be cleared of any debris, rocks, trees or organic matter. Any surplus soil will be removed and your sand pad will be laid.
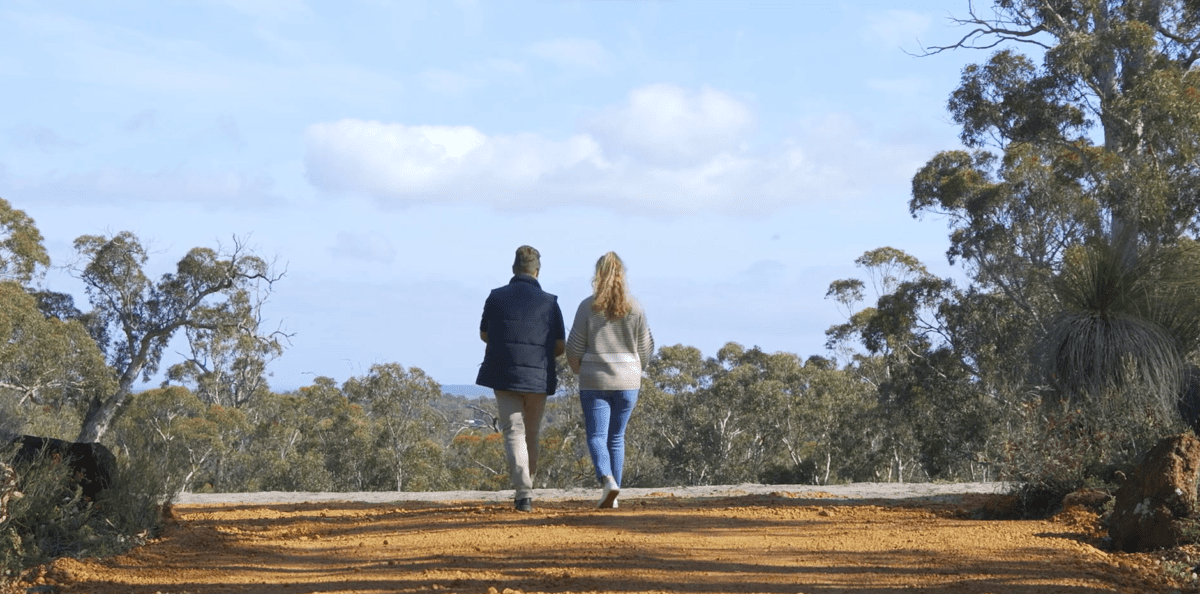
Slab pour
The slab is the concrete base for your home. This is an exciting stage in your building process because the rooms will be mapped out on the concrete.
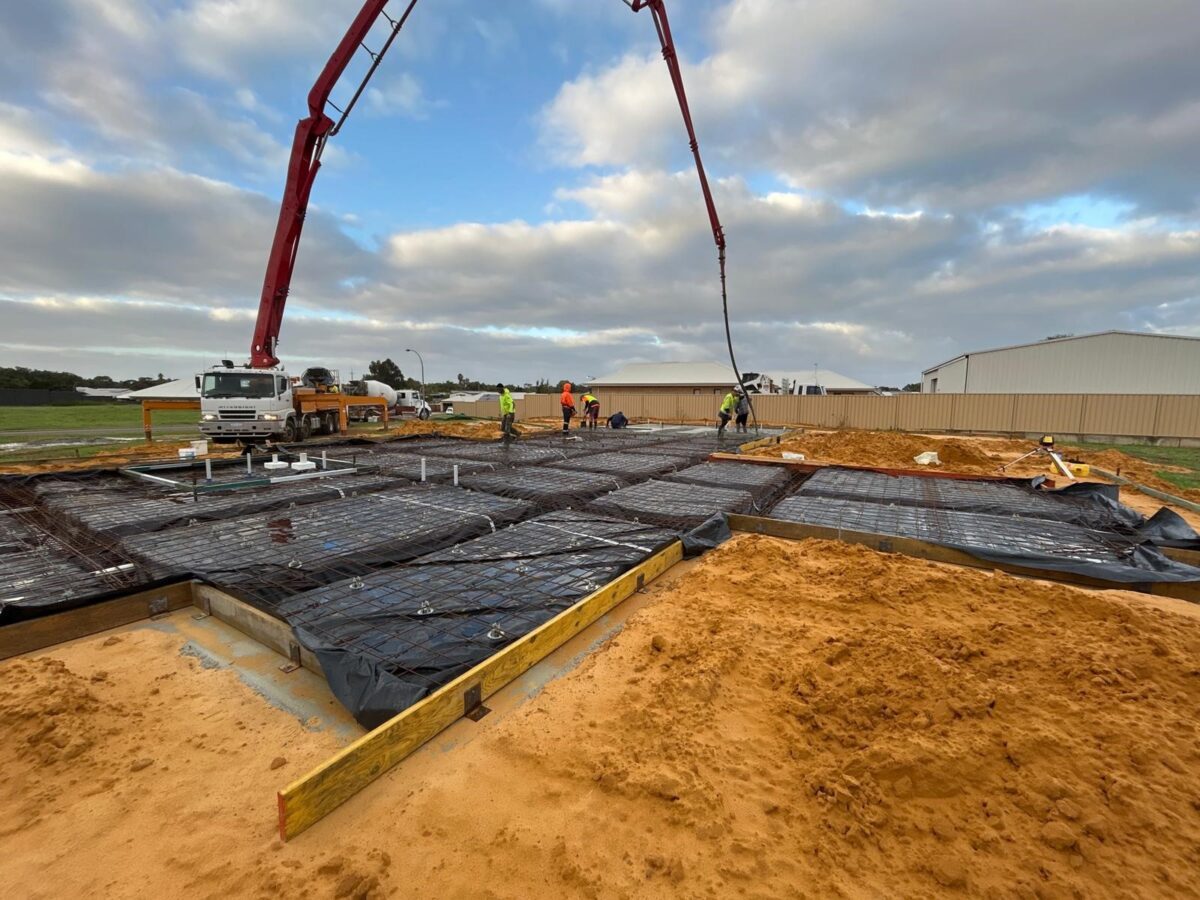
Brickwork
Your bricks are delivered to site and it’s time to start building. Our bricklayers will map out the walls and window frames according to plan, beginning building when the slab is cured.
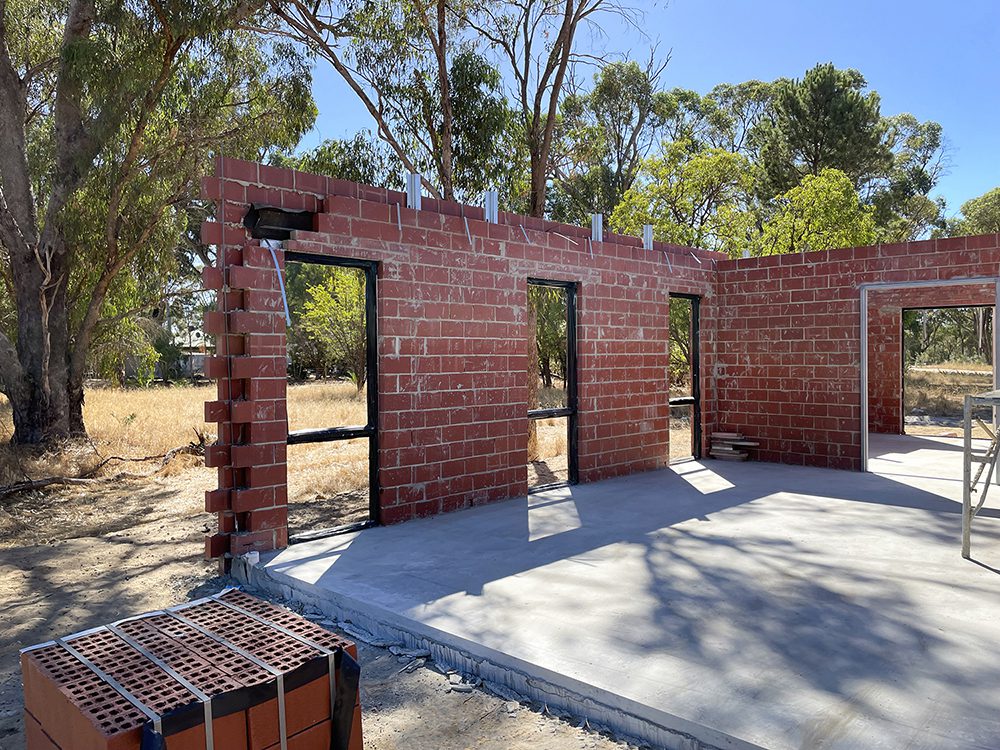
Roofing
Your site supervisor will ensure the delivery of the roof timber to site for the trades to get started. Now it’s time for the roof carpenters to add a roof to your new home. The roof plumbers will install gutters and downpipes, followed by Colorbond or tiles to finish off your new roof once the roof frame is fitted.
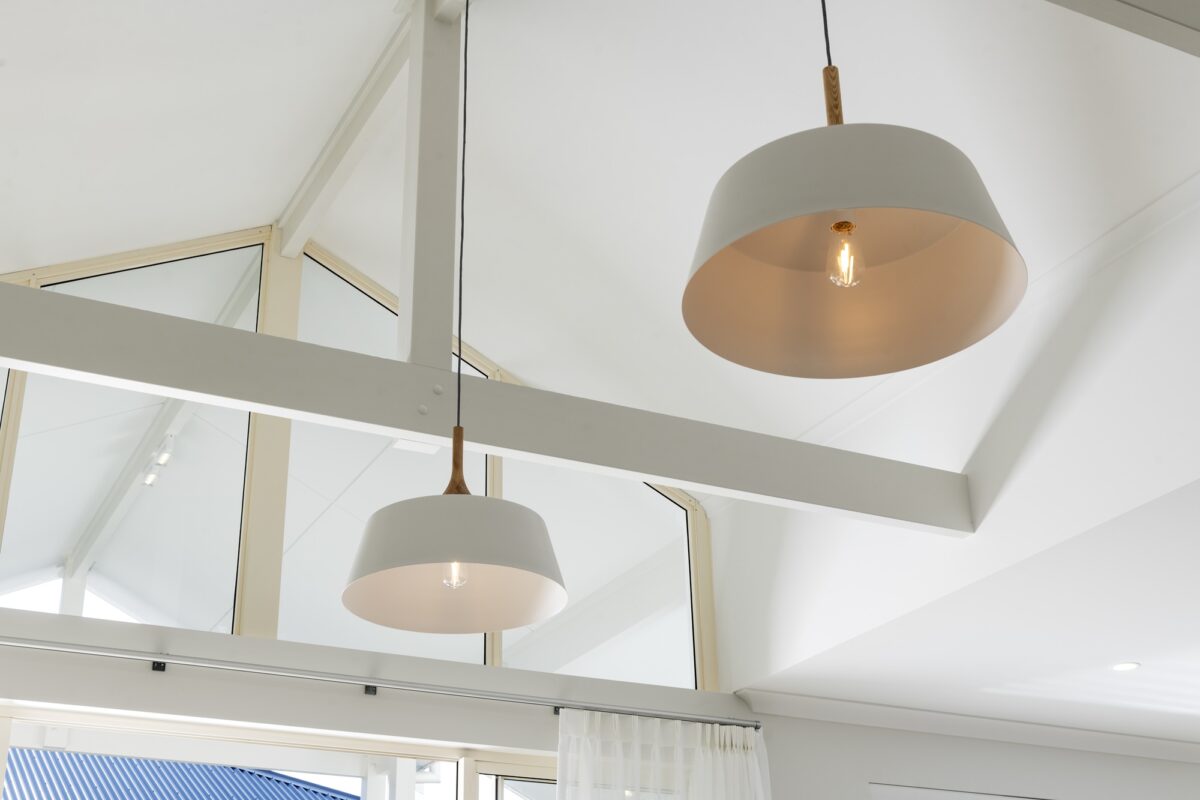
Internal Workings
The plasterers and renderers will now get started on your internal walls. This is a two-stage process: first the grey render, also known as the internal float, to create a flat surface over the brickwork; then the white wall plaster finish.
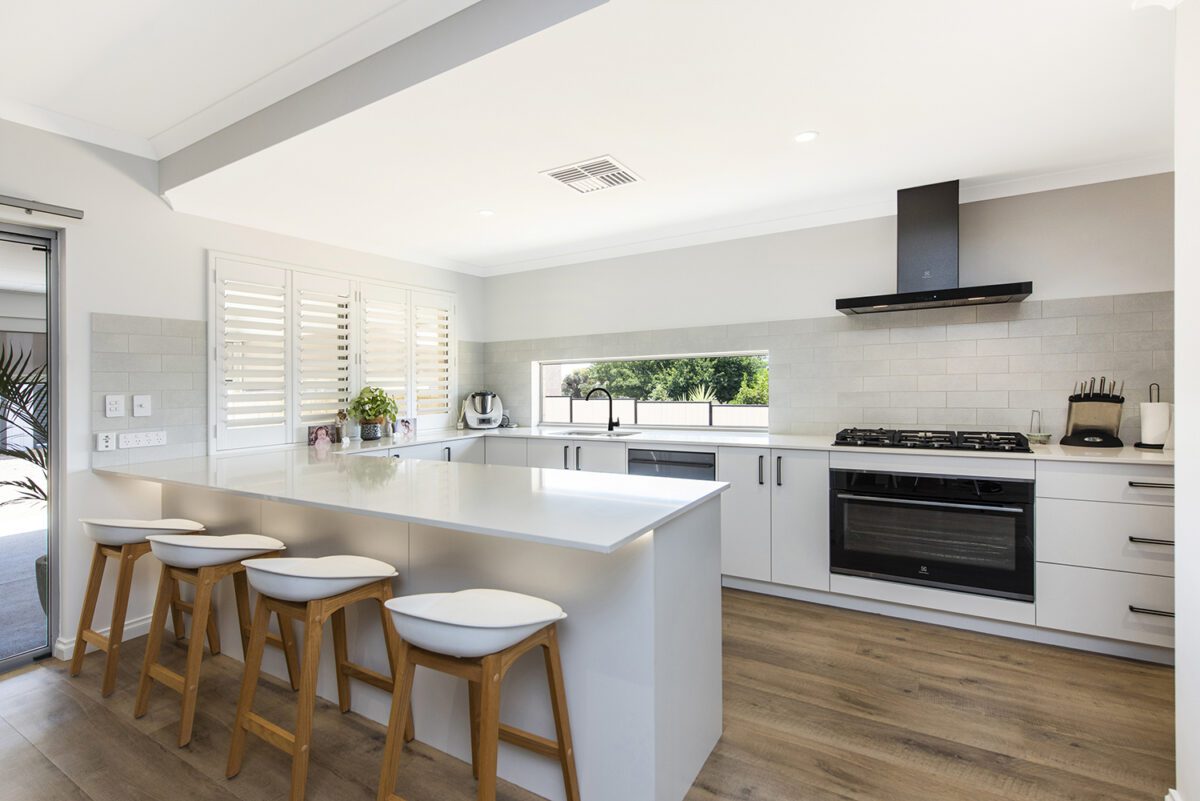
Lock-up
At this stage your windows are in, all external doors are hung, and we can lock up your new home to keep all your internal fittings safe once they are installed. Your brand-new dream home is becoming a reality!
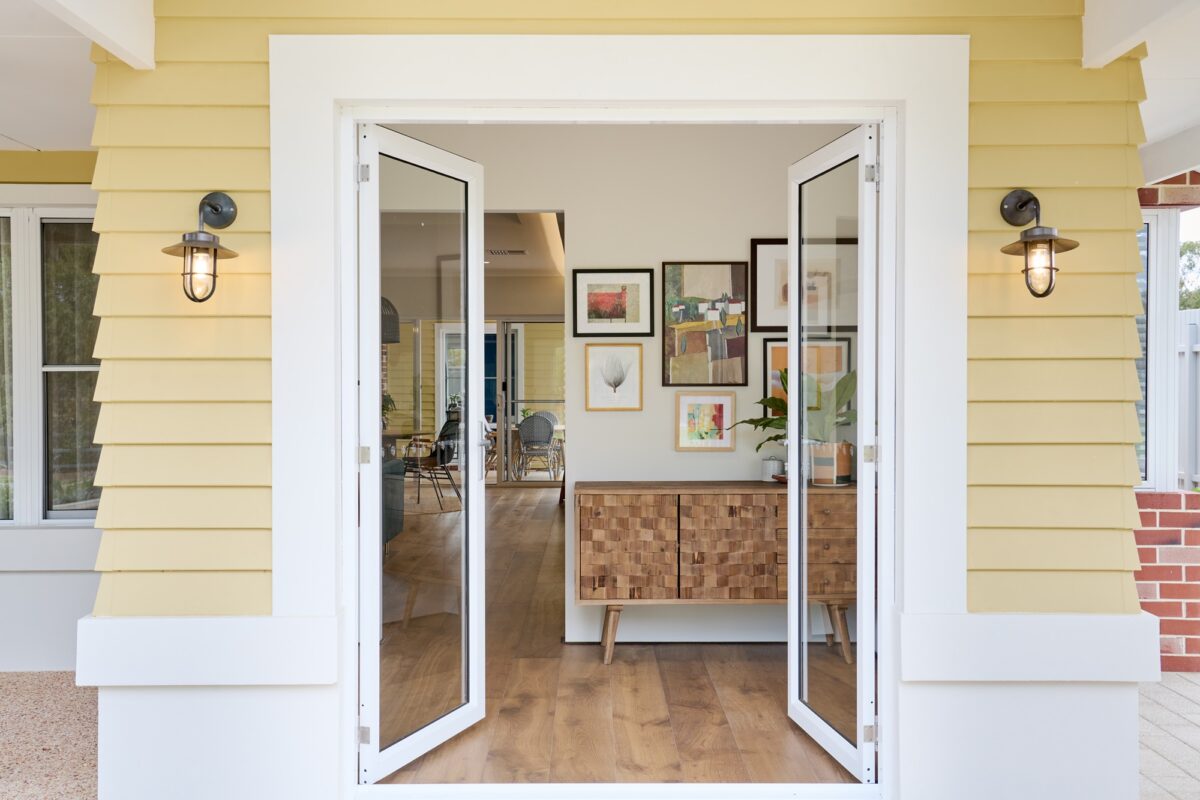
Final Inspection
You’re almost there! Your Site Supervisor will take you through your home for a final inspection, also known as a PCI (Practical Completion Inspection).
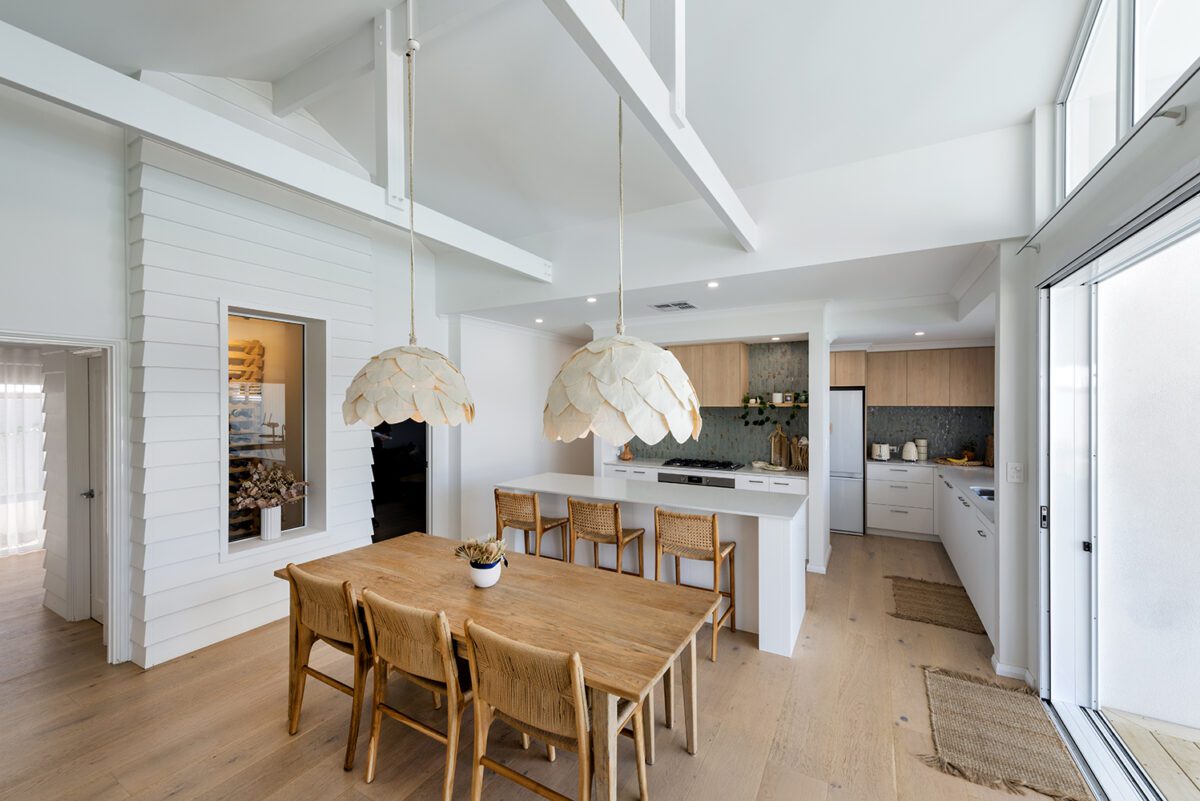
Handover
Congratulations! Your brand new home is ready for you to move in and make your own.
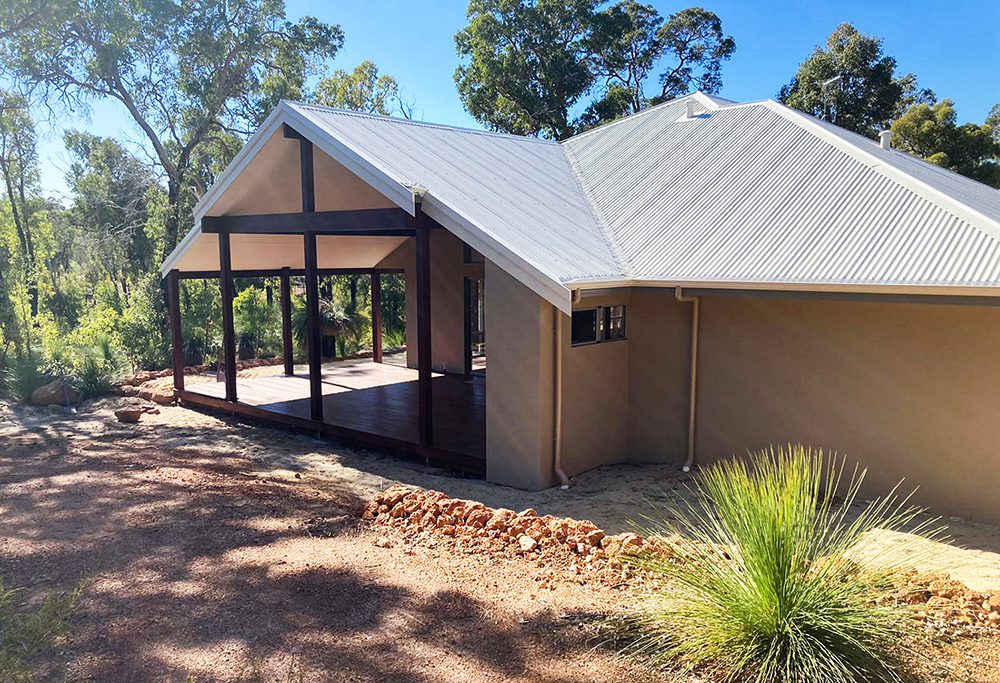
Post-Construction
We offer you a six-month maintenance period, during which time our service team is available to rectify any issues. At handover, you will also be provided with a maintenance manual, which will assist you in keeping your home in the best possible condition.
With every new home we build, WA Country Builders offers you peace of mind with a Lifetime Structural Guarantee.
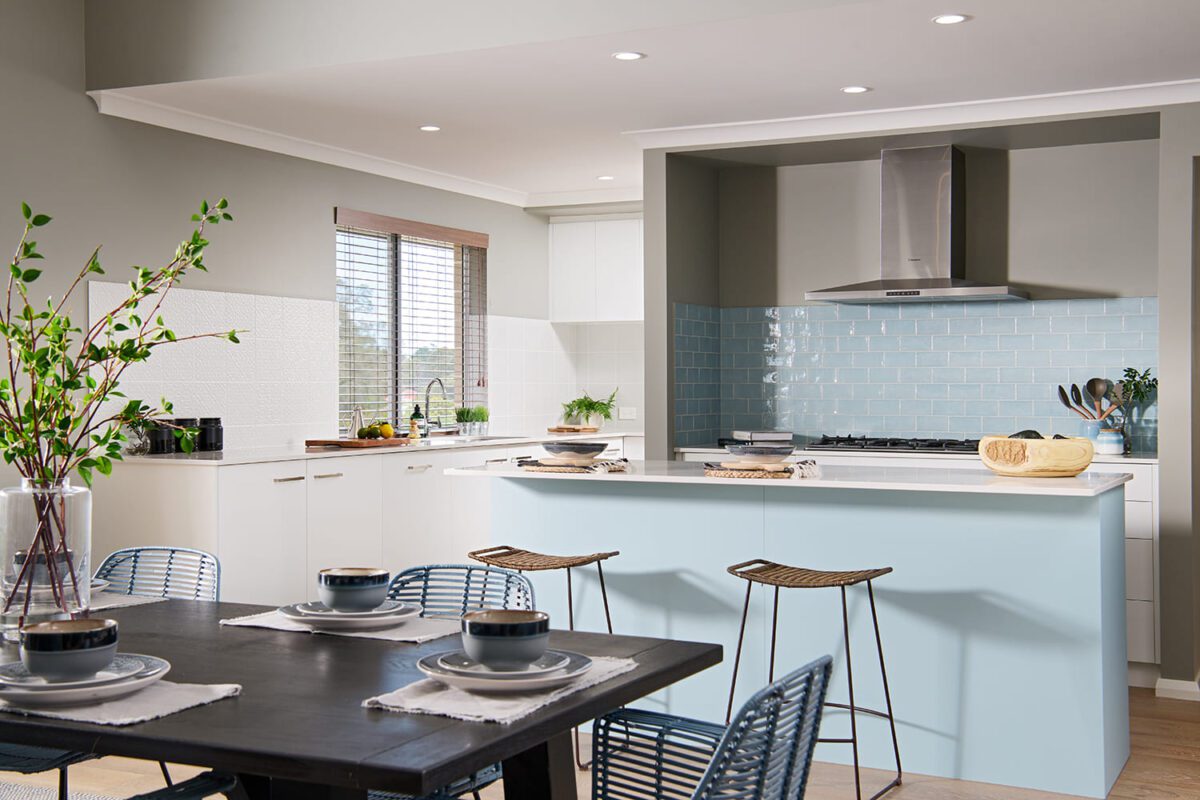
We’re still here for you
We’ll still be here for you once you have the keys and have moved into your new home! Our service team will remain your primary point of contact.

Explore More
LIKE WHAT YOU SEE?
Whether you’re looking to browse our range of beautiful home designs, view our inspirational display homes, or build a custom home, contact us today and discover WA Country Builders’ better building experience.
























