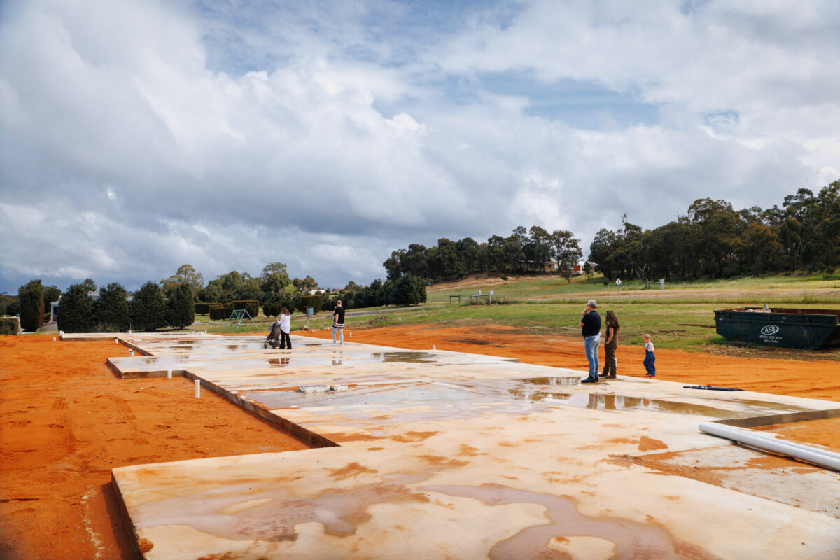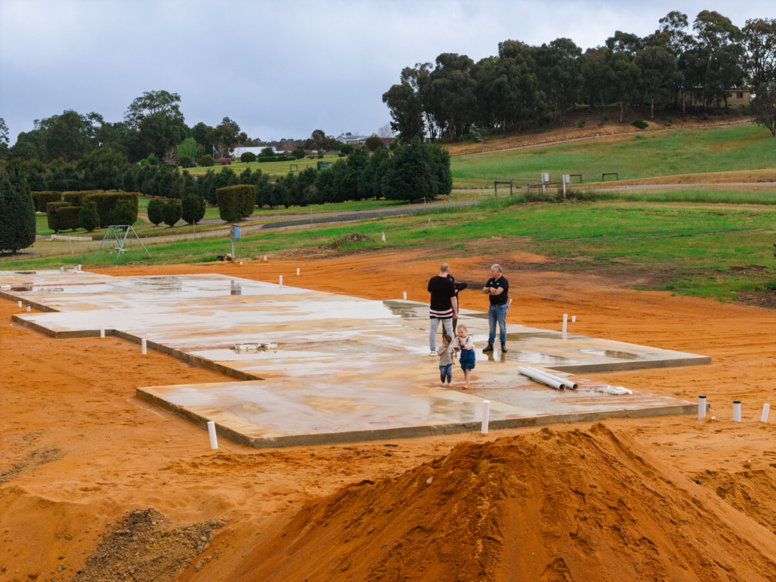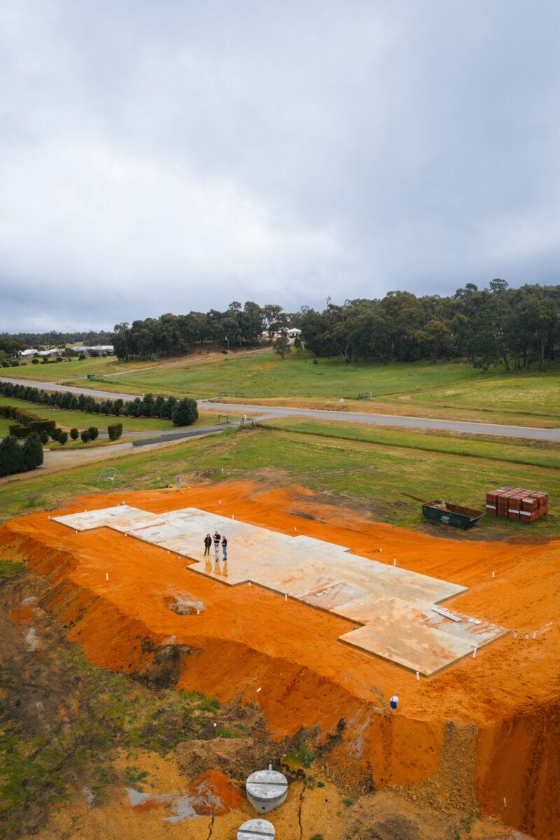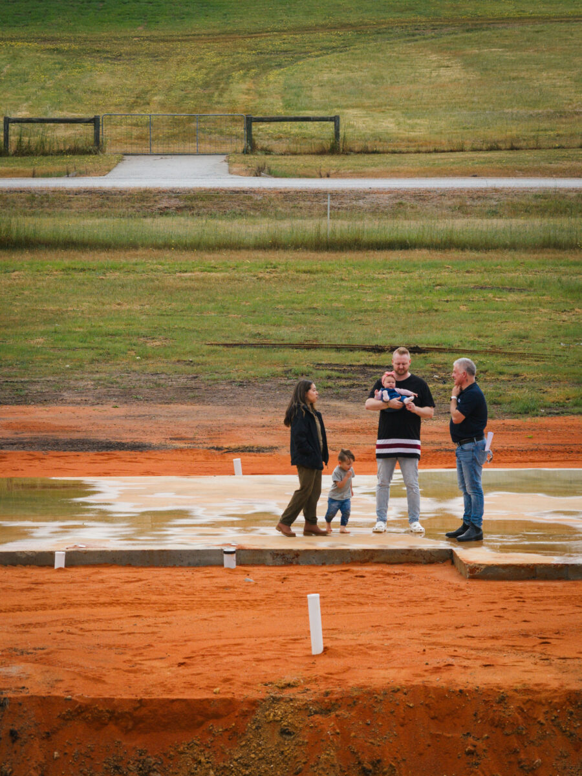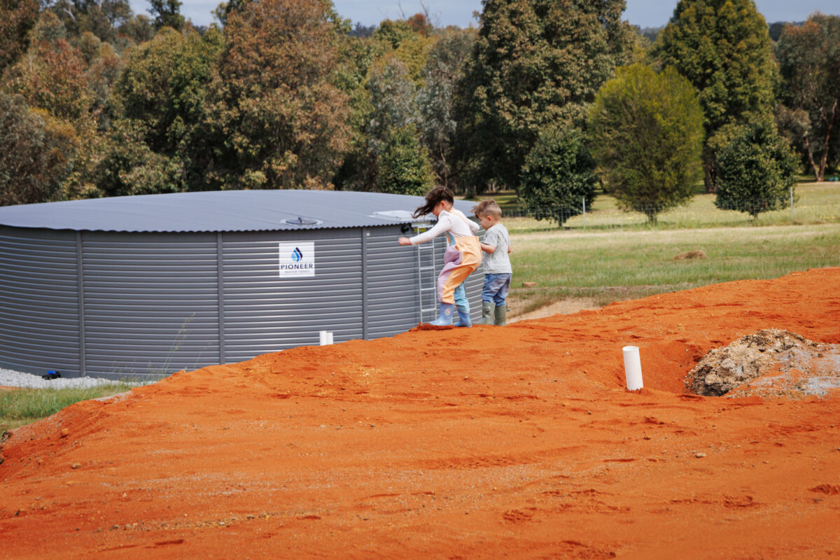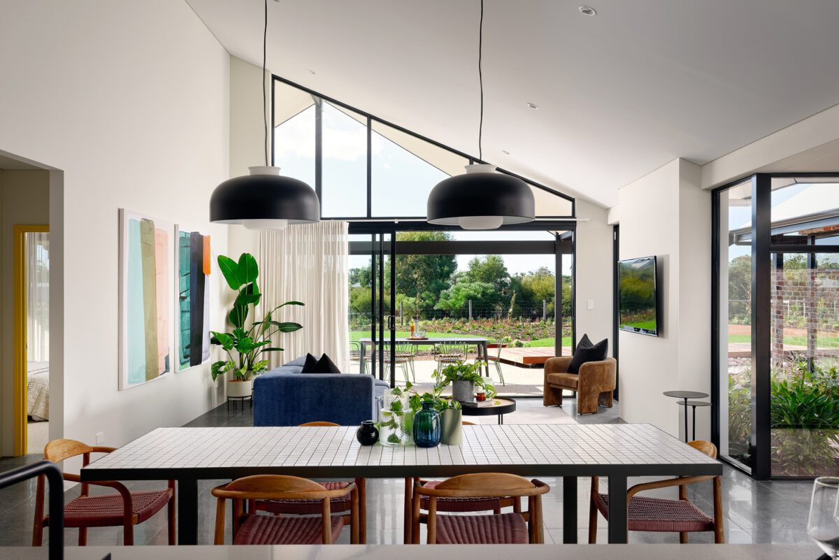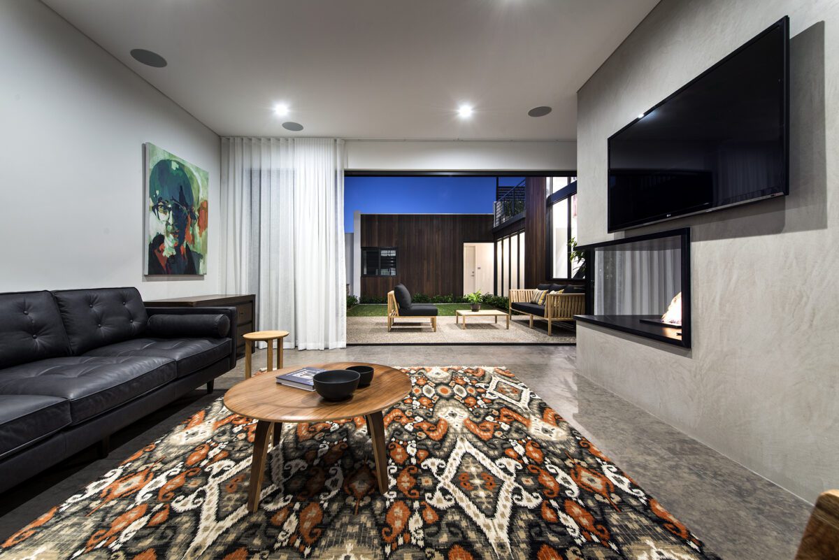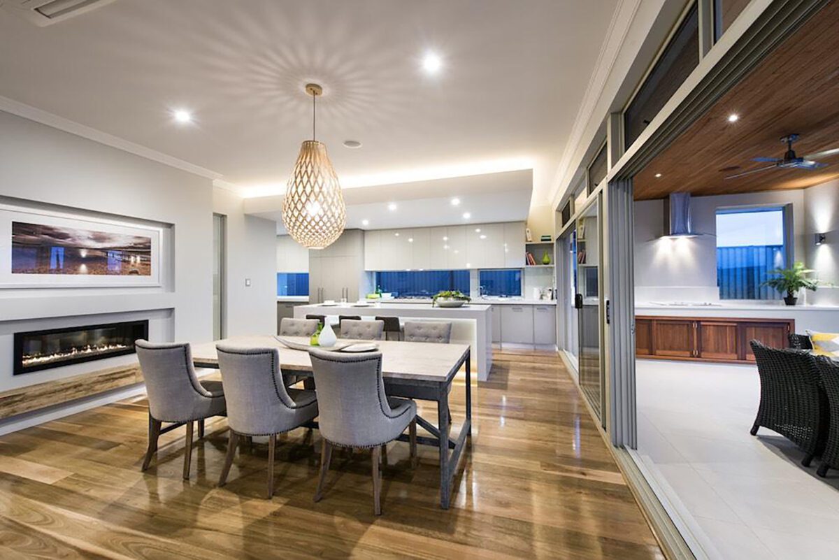Meet Lili, Chris & Karla
client story
Multi-generational living, but make it multi-family living. And it’s never looked so good.
In Wundowie, twin sisters Karla and Lili, along with their partners and children, are building their dream home side by side in a shared forever home designed with family at its heart.
After looking through countless designs, the two families chose the Stonewood Farmhouse and worked with the team at WA Country Builders to make it their own. Together, they’ve created a space that celebrates both connection and independence, with three living areas, a classroom for homeschooling, and one huge open-plan kitchen and dining space made for family gatherings.
“It’s been about finding the balance between personal space and shared family space,” Karla’s husband, Chris, explains. “There are three big living rooms, but we’re sharing one big dining and living area, and one gigantic kitchen. Then we all have our own space.”
According to the clients, the process of designing their family home has been easy and enjoyable, thanks to New Home Consultant Gavin Turner, who has guided and advised.
“It’s been quite easy. We found a house plan we liked and sat down with Gavin to increase the size to fit our families. In an hour or two, we had a really good design.”
And the best part? There’s even room for the next generation; their parents will eventually move into the granny flat on the same block, making it truly a home for everyone.
The process was easier than we thought it was going to be. It was easy to find a house plan that we liked and increased the size to make it fit our families.
Explore More
LIKE WHAT YOU SEE?
Whether you’re looking to browse our range of beautiful home designs, view our inspirational display homes, or build a custom home, contact us today and discover WA Country Builders’ better building experience.

























