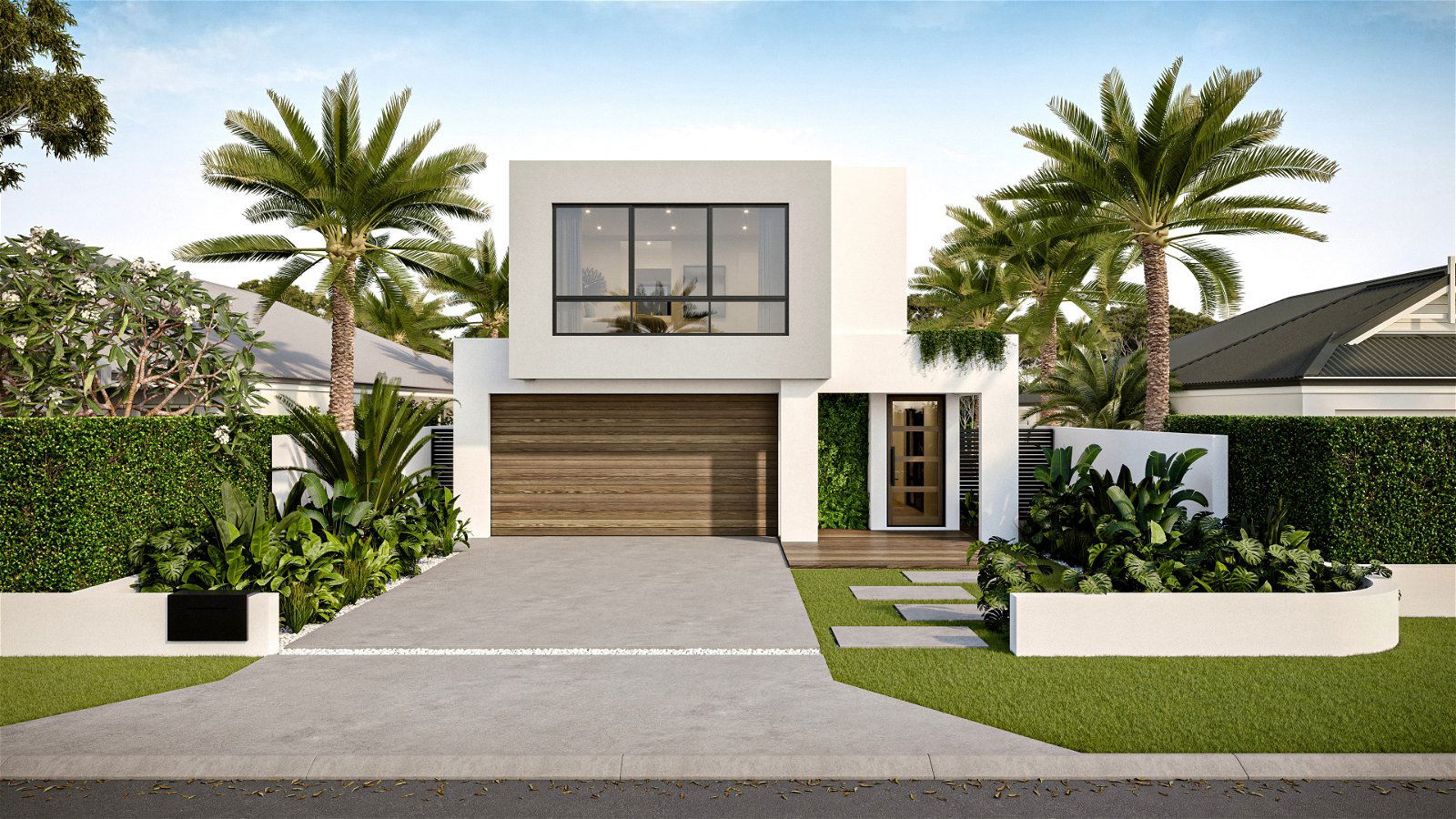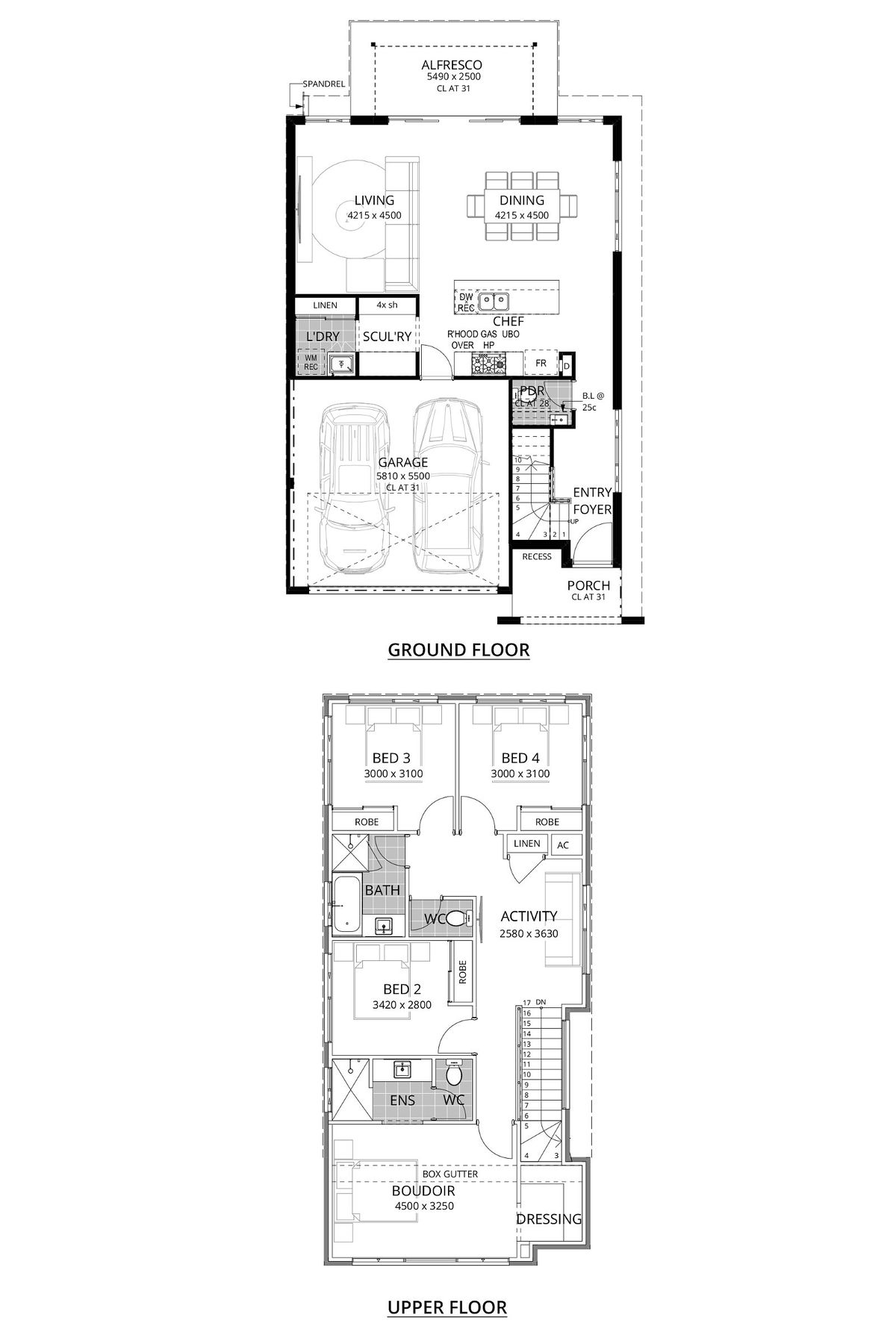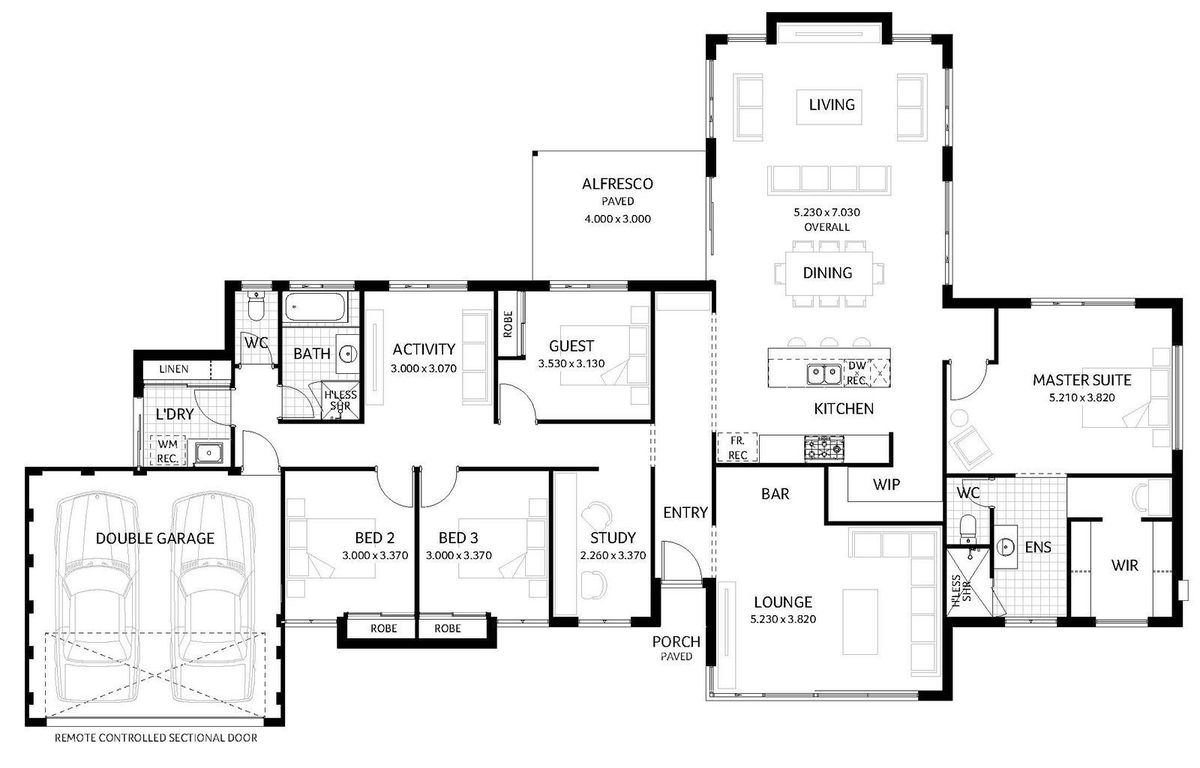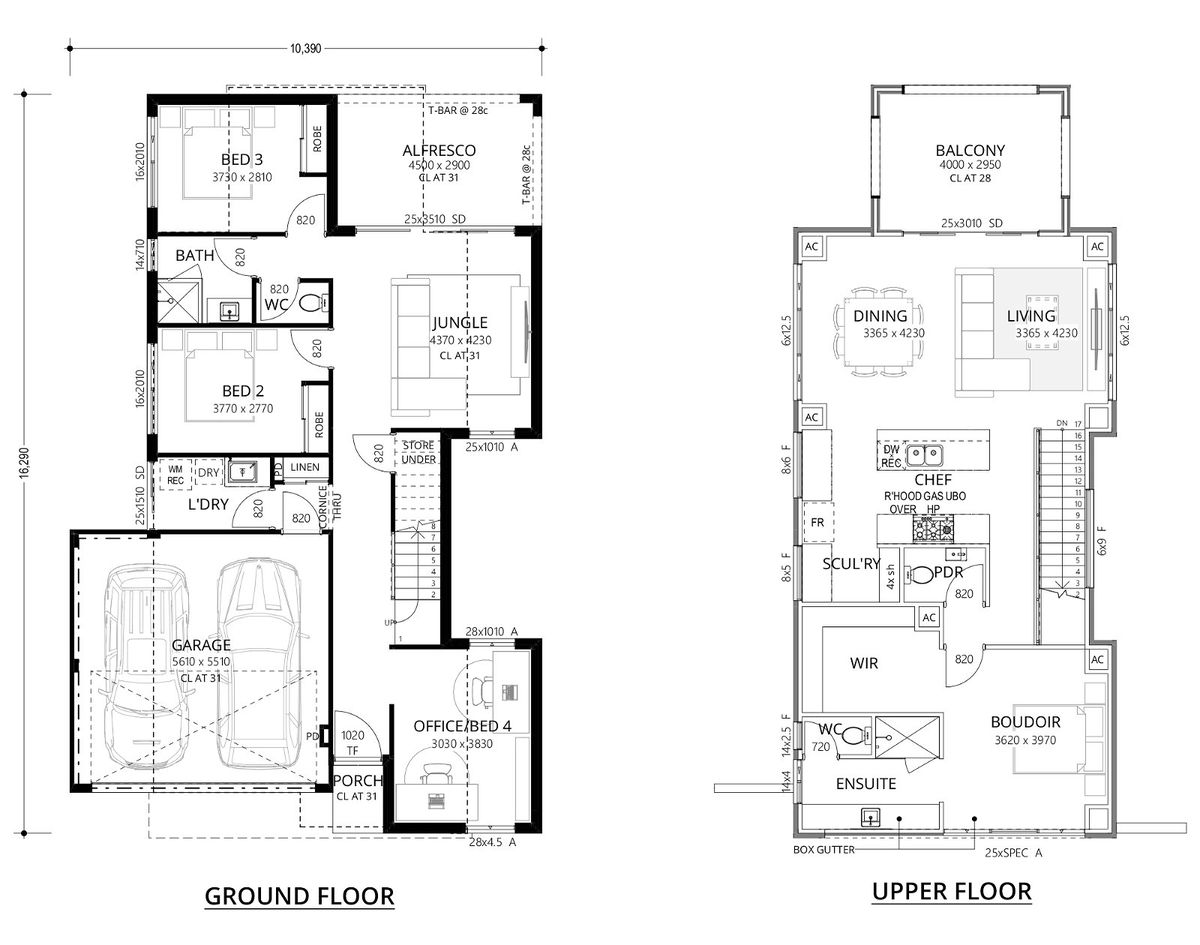Erskine
- 4
- 2
- 2
- 10m
- 216m2
From $868,179
Imagine waking up to breathtaking water views every day! This is your chance to secure a brand new, modern 3-bedroom, 2-bathroom double-storey home with a generous land package in the serene suburb of Erskine, just steps from the estuary
FLOORPLAN
- Block Width: 10m
- Total Area: 216m2
FEATURES
- upstairs master
- activity
- alfresco
- master suite
- built in robes
- scullery
- free form living
- front loaded
Make this House & Land package yours
INCLUSIONS
- • 31c high ceiling to main living areas
- • Stone bench tops throughout
- • Open plan living
- • Feature front door
- • Soft close drawers to kitchen as per plan
- • Beautiful 3 bedrooms 2 bathrooms + Alfresco
- • Italian appliances to kitchen including: single 90cm or double 60cm electric ovens, 90cm gas cooktop, 90cm canopy rangehood
- • Quality Caroma bathroom fixtures, tapware and accessories
- • Colourbond gutters and downpipes with your choice of colour.
- • Great outdoor entertainment area
- • Stylish and modern kitchen with great open plan living
- • Built in robes
- • Double power point throughout your new home
- • Secure double garage parking
- • Generous provisional sum for site works (P.S) Only
Location
LIKE WHAT YOU SEE?
Whether you’re looking to browse our range of beautiful home designs, view our inspirational display homes, or build a custom home, contact us today and discover WA Country Builders’ better building experience.
Disclaimer
Site works allowances have been included in the advertised price. Pictures are for illustration purposes only. The land in this package is not owned by WA Country Builders and is available for purchase directly from the Developer, Agent or Seller. Land is subject to being available at the time of enquiry, as is any promotions offered by the Developer and/or Builder. Pricing is subject to change pending survey and engineers report. Design amendments and or upgrades and pricing are subject to a Bushfire Attack Level Assessment. BC #11422.























































