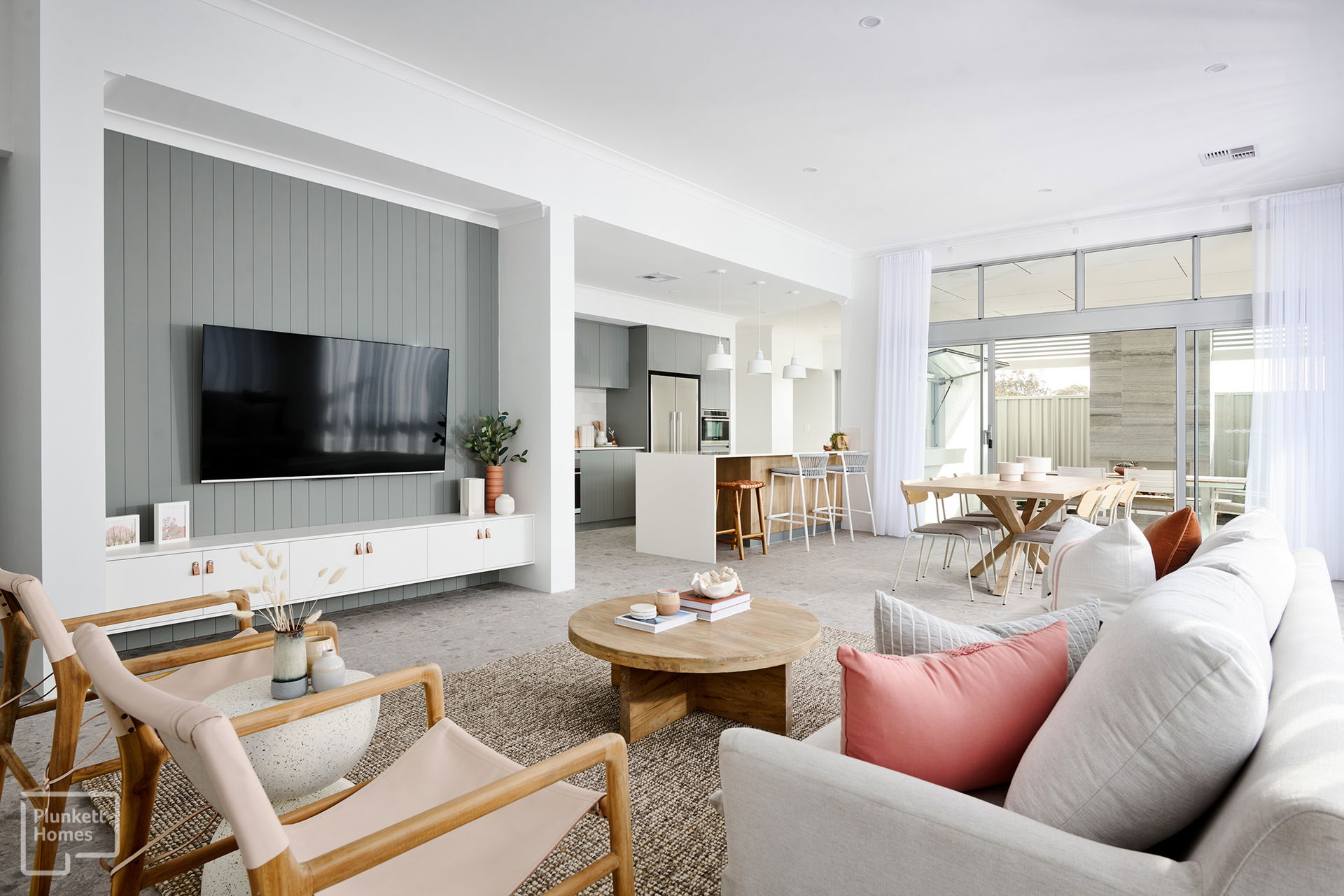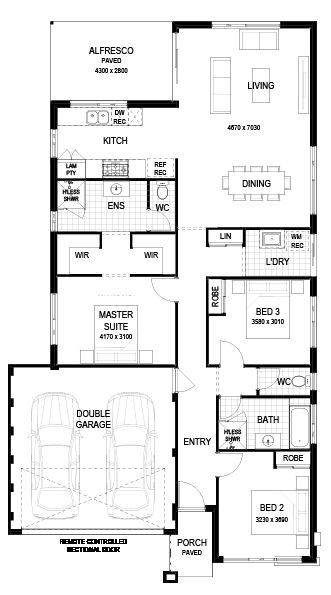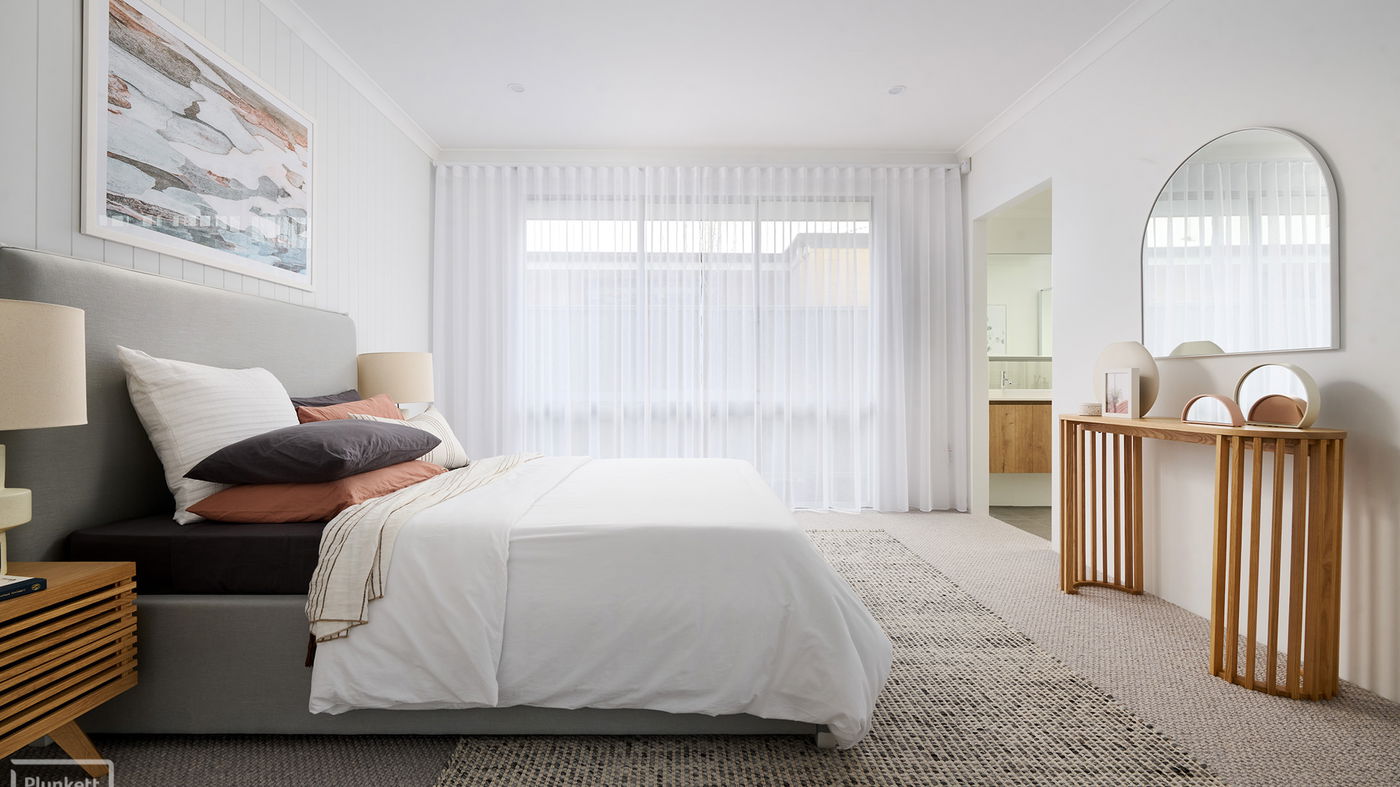Anketell
- 3
- 2
- 2
- 12.5m
From $947 / Week*
Stylish 3-Bedroom Single-Storey Home in Growing Anketell
Discover the perfect blend of comfort and convenience with this brand-new 3-bedroom, 2-bathroom home and land package in the growing suburb of Anketell. Designed for easy living, this single-storey residence offers a practical and stylish layout that’s ideal for first-home buyers, young families, or downsizers seeking a low-maintenance lifestyle.
The heart of the home is the light-filled open-plan living, dining, and kitchen area, which flows seamlessly to the outdoor alfresco—perfect for entertaining guests or enjoying quiet family evenings. The modern kitchen features ample bench space and quality finishes, making meal preparation both practical and enjoyable.
The master suite offers a peaceful retreat with a walk-in robe and private ensuite, while the two additional bedrooms include built-in robes and are serviced by a contemporary second bathroom. With a clever design that maximises both space and functionality, this home is tailored for modern family life.
Located in a peaceful estate, you’ll be surrounded by leafy parklands and walking trails, with local schools, shopping, and everyday amenities just a short drive away. Easy access to Kwinana Freeway ensures smooth commuting to Perth CBD, Fiona Stanley Hospital, and Cockburn Gateway Shopping Centre.
Start your next chapter in Anketell—enquire today!
FLOORPLAN
- Block Width: 12.5m
FEATURES
- air conditioning
- ducted cooling
- ducted heating
- reverse cycle aircon
Make this House & Land package yours
INCLUSIONS
- REVERSE CYCLE AIR CONDITIONING UNIT
- TURNKEY FINISHING- Flooring, internal wall painting & blinds
- 3.5kw SOLAR SYSTEM with single phase inverter
- Choice of four stylish elevations
- Modern 970mm wide entry door*
- 20mm solid composite surface benchtops to kitchen
- Luxury Westinghouse 900mm kitchen appliances
- Hobless showers with framed pivot screens to ensuite and bathroom
- Choice of black, chrome or brushed nickel mixer taps in kitchen, bathroom and laundry
- Double bowl overmount kitchen sink with gooseneck mixer
- Soft close doors and drawers throughout
- All cabinet work throughout your home is custom made to measure
- Laminated cabinetry with inset trough to laundry
- 300mm x 300mm ceramic floor tiles & 300mm x 300mm or 400mm x 200mm ceramic wall tiles to wet areas
- Bypass sliding robes to minor bedrooms
- R4 ceiling insulation to house (and garage where required)
- Low-E glazing (as required)
- All site cleans, bins and concrete pumps costs are included (subject to site conditions)
Location
LIKE WHAT YOU SEE?
Whether you’re looking to browse our range of beautiful home designs, view our inspirational display homes, or build a custom home, contact us today and discover WA Country Builders’ better building experience.
Disclaimer
Should the above package advertise a weekly amount payable, loan amounts are based on a Finance 365 Pty Ltd lender of Finsure Finance and Insurance Pty Ltd with interest rate of 6.14% and comparison rate of 6.15% and 52 weekly repayments over annual loan repayments, repayable over 30 years. Home loan is based off 90% of the package price, deposit required of 10% (excluding fees). Interest Rates as advertised are current of 14/05/2025 and subject to change based on lender discretion. Finance 365 Australian Credit License 384704
Site works allowances have been included in the advertised price. Pictures are for illustration purposes only. The land in this package is not owned by WA Country Builders and is available for purchase directly from the Developer, Agent or Seller. Land is subject to being available at the time of enquiry, as is any promotions offered by the Developer and/or Builder. Pricing is subject to change pending survey and engineers report. Design amendments and or upgrades and pricing are subject to a Bushfire Attack Level Assessment. BC #11422.












































