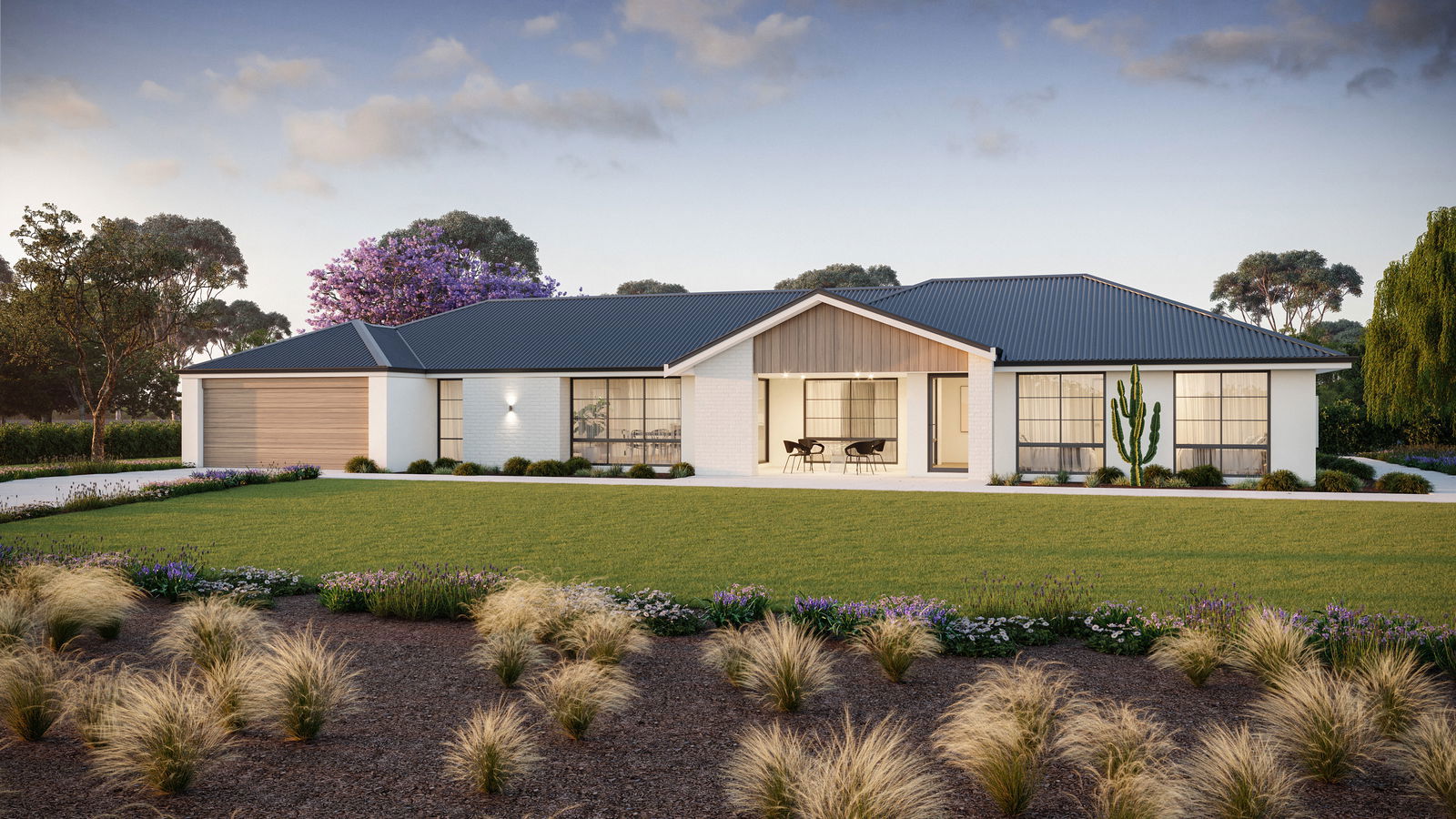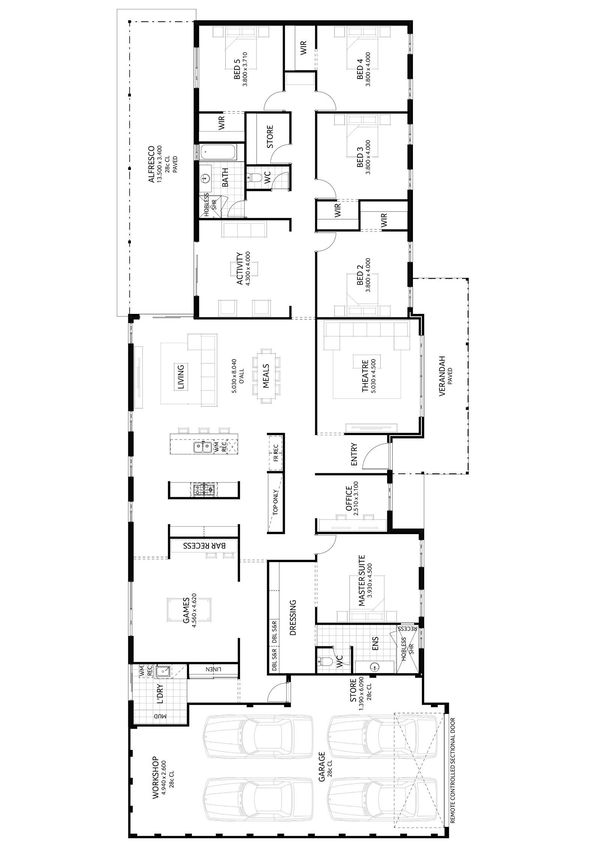

North Dandalup
- 5
- 2
- 4
- 36.2m
- 500m2
From $1,256,800
Welcome to the Estate - Design Your Dream, Live Without Compromise
The Estate
A luxurious and expansive single-storey home designed for modern family living, combining style, comfort and practicality.
A thoughtfully zoned, single-level design that separates the parents’ retreat, children’s/guest wing and shared living spaces for privacy and functionality.
-
Central open-plan hub incorporating the Living, Meals, and Kitchen areas with seamless flow to the oversized 13.5m Alfresco – perfect for year-round entertaining.
-
3 distinct living zones and exceptional storage throughout.
-
Games Room with bar recess – adjacent to the kitchen with clear sightlines—perfect for young families or casual entertaining
-
Theatre Room at the front for a private cinematic experience
-
Activity Room near Beds 2–5—ideal as a kids’ play area or teen retreat
Bedrooms
-
Master – generously proportioned parents’ retreat with expansive dressing room and private ensuite with double hobless shower and separate WC
-
Bedrooms 2 – 5 each include a walk-in robe, serviced by a central bathroom, separate WC, and a dedicated Store room
Utility and Workspace
-
Dedicated office near the entry—ideal for working from home
-
Combined laundry and mudroom with direct access to garage and built-in Linen cupboard for added practicality
Garage & Workshop
-
Supercharged garage with additional workshop space
-
Extra Store area—ideal for bikes, tools, camping or outdoor gear
FLOORPLAN
- Block Width: 36.2m
- House Area: 341m2
- Total Area: 500m2
FEATURES
- air conditioning
- activity
- entertainment
- office
- alfresco
- master suite
- reverse cycle aircon
- parents retreat
- verandah
- built in robes
- home theatre
- theatre
- outdoor entertaining
- bar
- workshop
- free form living
Make this House & Land package yours
INCLUSIONS
- Stunning feature elevation included with acrylic render
- Supercharged garage with 28c ceilings and oversized garage door
- Entertainer’s alfresco area with raised 28c ceilings
- 1200mm glazed entrance door
- Twin Westinghouse 600mm underbench ovens
- 20mm solid composite surface benchtops to kitchen
- Extra-large 600mm x 300mm ceramic wall tiling to all wet areas
- Resort sized shower to Ensuite complete with 600mm shower niche
- Upgraded R5 ceiling insulation and cavity wall insulation package
- Choice of black, chrome or brushed nickel mixers and accessories
- Hobless showers with mitred tiling to all bathrooms
- Double the shelving allowance in Master bedroom
- And much more!
Location
LIKE WHAT YOU SEE?
Whether you’re looking to browse our range of beautiful home designs, view our inspirational display homes, or build a custom home, contact us today and discover WA Country Builders’ better building experience.
Disclaimer
Site works allowances have been included in the advertised price. Pictures are for illustration purposes only. The land in this package is not owned by WA Country Builders and is available for purchase directly from the Developer, Agent or Seller. Land is subject to being available at the time of enquiry, as is any promotions offered by the Developer and/or Builder. Pricing is subject to change pending survey and engineers report. Design amendments and or upgrades and pricing are subject to a Bushfire Attack Level Assessment. BC #11422.




















































