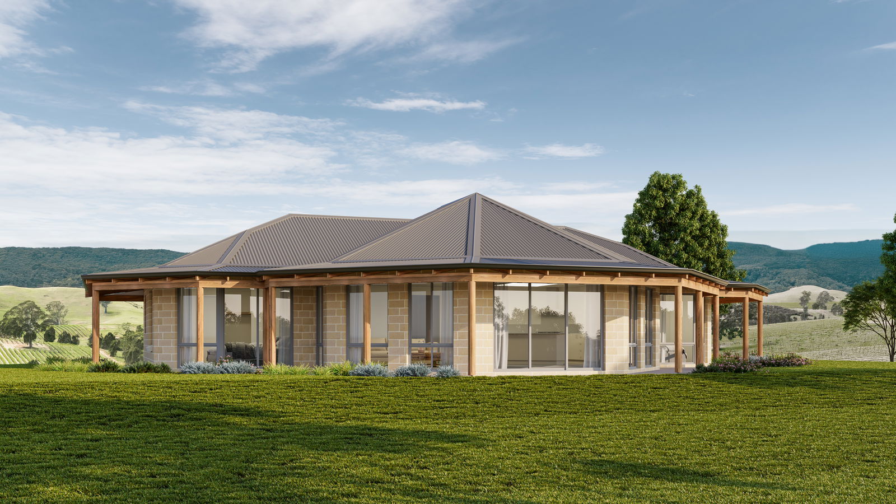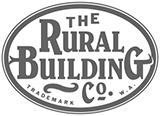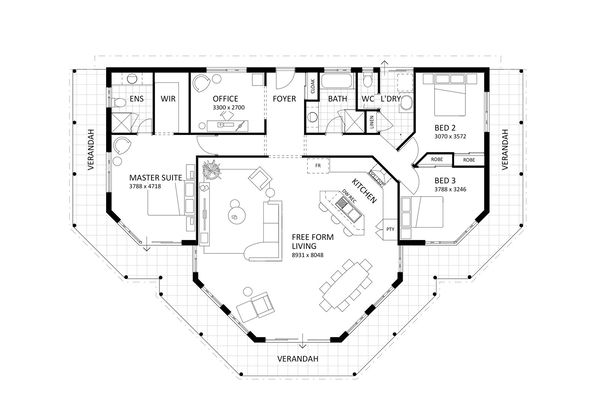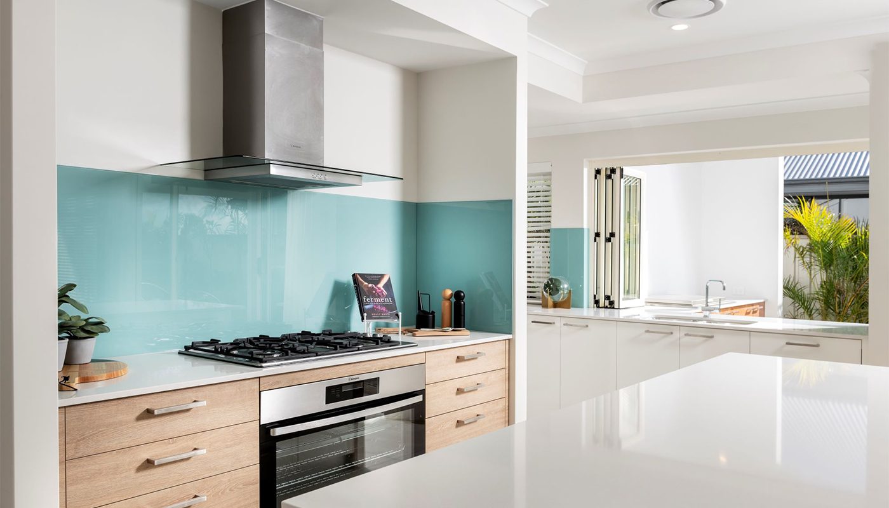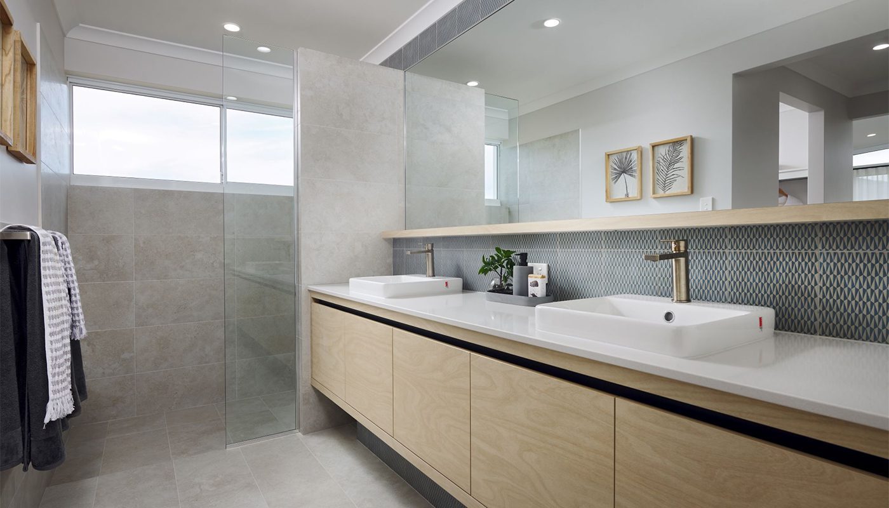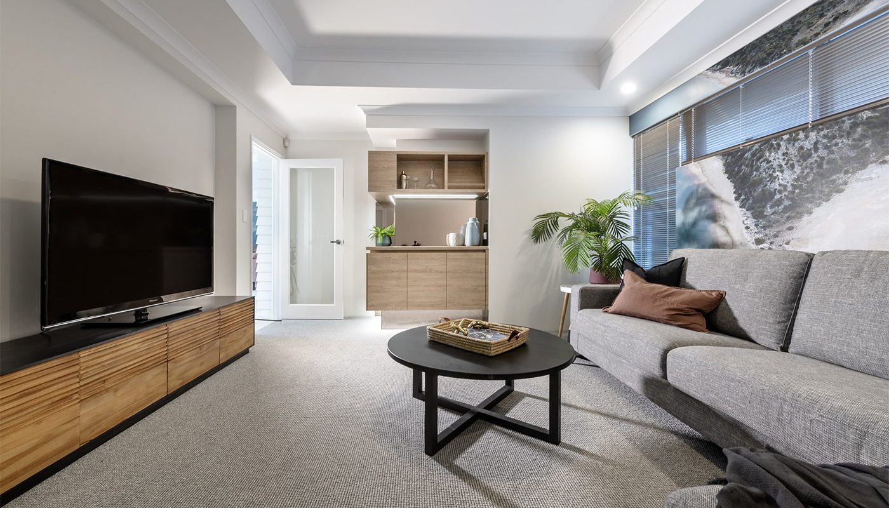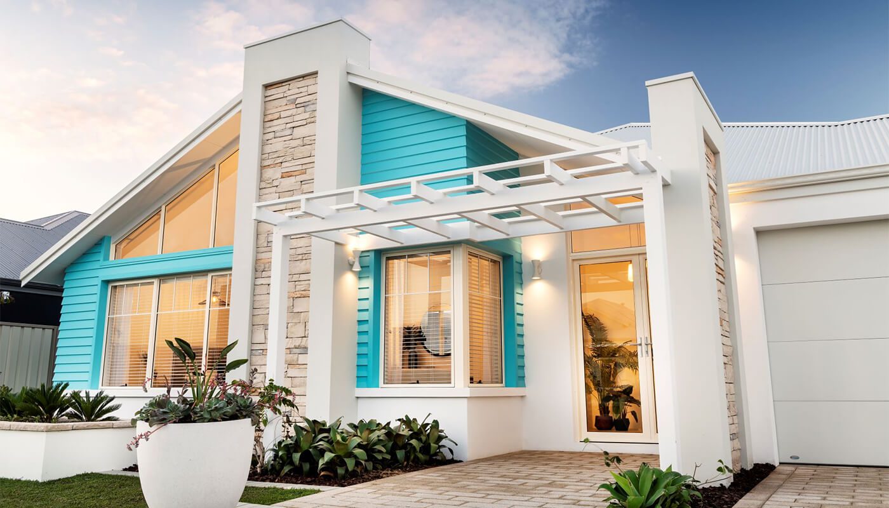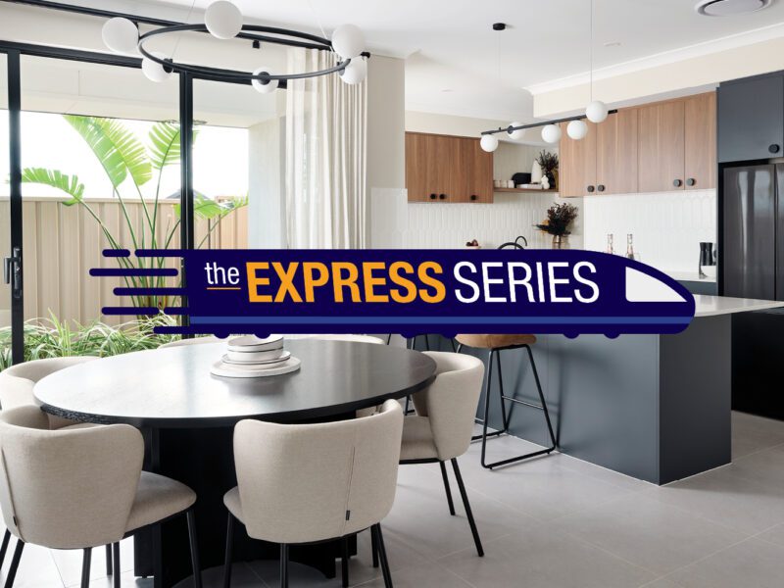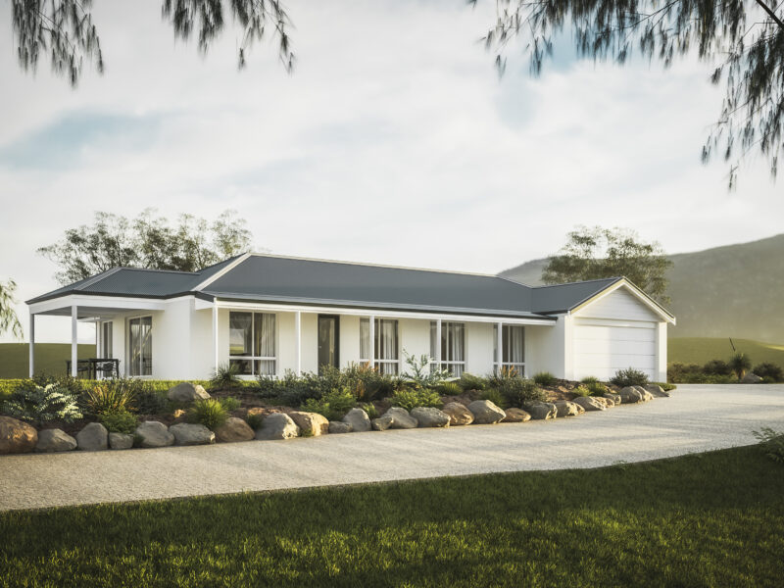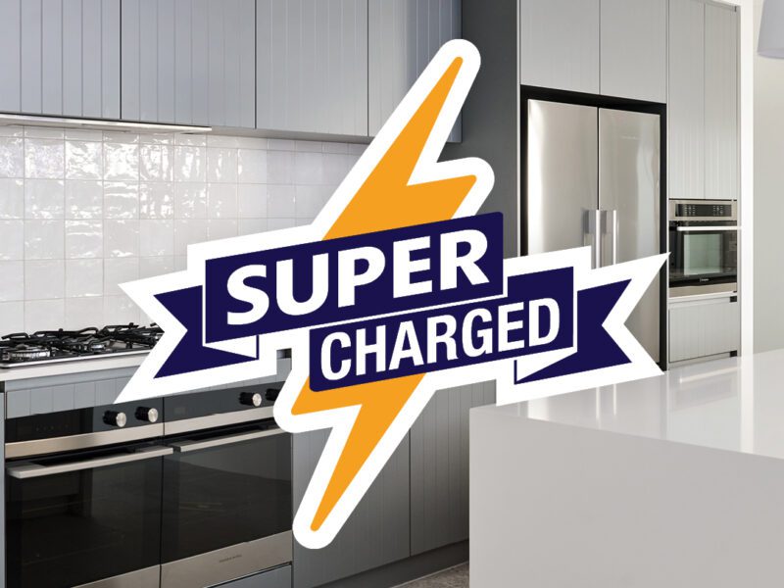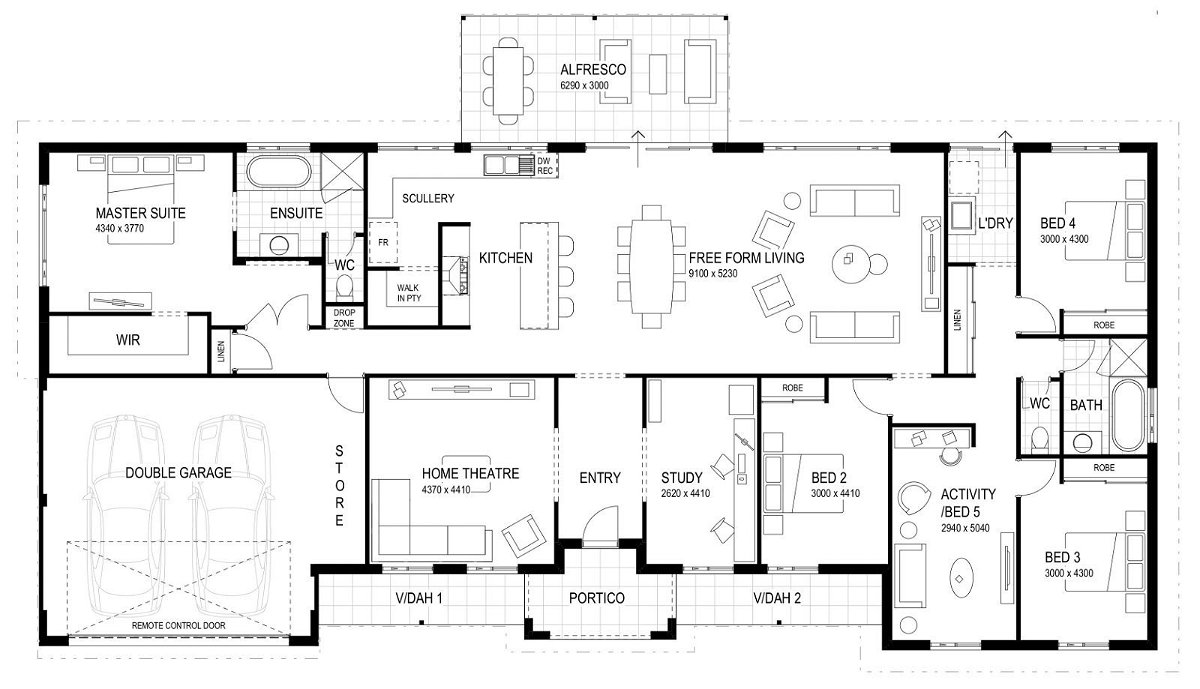The Valley View | Classic
- 3
- 2
- 2
- 24m
- 225m2
Designed to make the most of the surrounding landscape, the Valley View offers a fresh and distinctive approach to rural living. With its striking hexagonal pavilion design, this home is open to breathtaking views in every direction.
A sweeping verandah wraps around the home, inviting you to step outside. This clever design not only enhances outdoor living but also allows you to embrace the ever-changing scenery throughout the day.
At the heart of the home lies the expansive free-form living and meals area, also in a hexagonal shape, where natural light floods the space and the layout flows effortlessly. The kitchen is as spacious as it is functional, with a large island bench providing ample space for preparation, cooking and casual dining.
In one wing of the home, you’ll find two generously sized secondary bedrooms, each with built-in robes. These bedrooms share a stylish bathroom.
On the opposite side of the home, the master suite offers a private sanctuary of space and luxury. The suite opens directly on to the verandah, bringing the outside in, while the spacious walk-in robe and large ensuite create a hotel-like experience. A dedicated home office nearby provides the perfect setup for work.
With its functional and inviting layout, the Valley View is ideally suited for retirees, downsizers, or anyone seeking a second home in a picturesque location. Its clever design maximises every inch of space while prioritising views and a connection to the surrounding landscape.
FLOORPLAN
- Block Width: 24m
- House Area: 167.73m2
- Total Area: 225m2
FEATURES
- office
- alfresco
- study
- master suite
- parents retreat
- built in robes
- solar panels
Make The Valley View | Classic yours
INCLUSIONS
- Solar power system
- Lifetime structural warranty
- 900mm Westinghouse oven and hotplate
- Soft closing cabinetry doors and drawers
- Vitrum surfaces by Qstone, crystalline silica free solid composite benchtops to the Kitchen, Ensuite and Bathroom
- Hobless showers with semi frameless pivot door
- Mitred tiling with $50/sqm allowance
- Extensive choice of quality Vito Bertoni tapware
- Back to wall toilet suites
- Continuous flow Hot Water System
Explore our Pinnacle specification
We've partnered with quality suppliers to create our Pinnacle Specification.
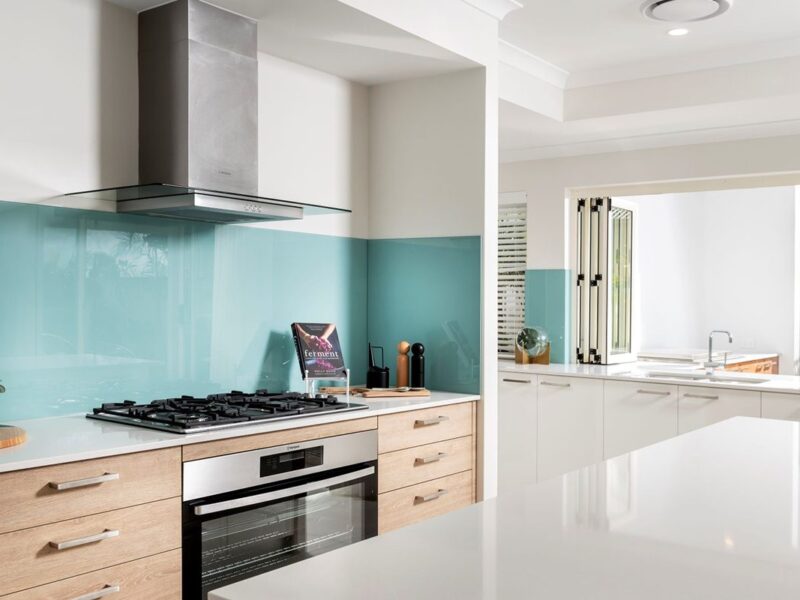
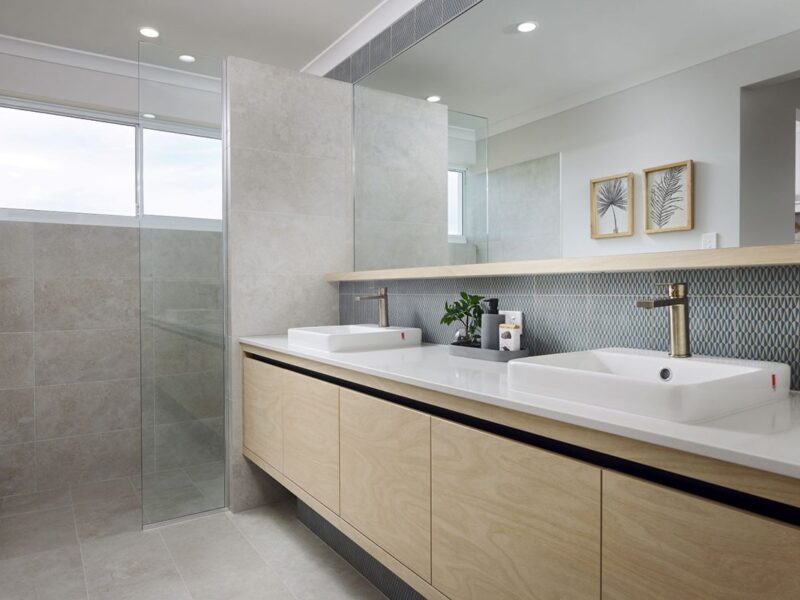
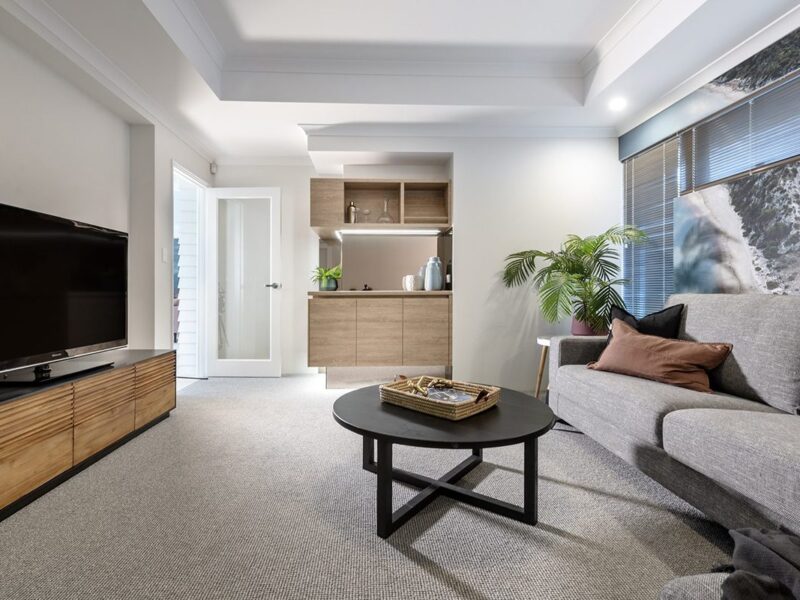
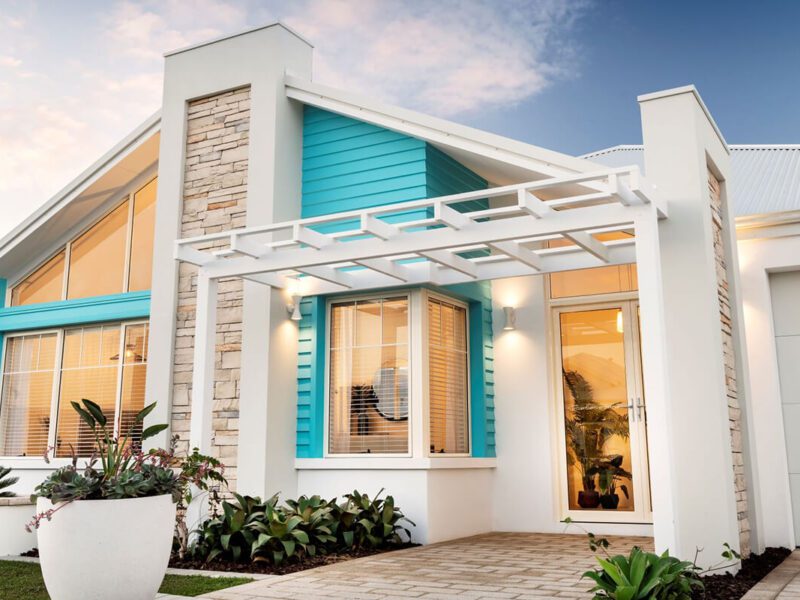


Country builders at heart
In 1992, as the ‘tree change’ movement gathered momentum and more people decided to turn their backs on the city, The Rural Building Company stepped up to answer the call for individual designs made for country living. Drawing inspiration from Western Australia’s unique and glorious landscape, each Rural Building Co. home is special. Just the way it should be.
latest offers
The Express Series
Embark on an adventure like no other with WA Country Builders’ Express Series of home designs, inspired by the iconic routes and legendary train journeys that traverse Australia.
Ready, Set, Home
Your new home is closer than you think!
Ready, Set, Home gives you a faster, easier way to build with everything included and nothing left to worry about.
But hurry, opportunities like this don’t stick around for long.
Super Charged
Build a selected home with us and receive a powerful 6kW 3-phase solar system, for free! PLUS, we’ll include either a:
- 5kW solar battery (valued at $5,000)
- OR a kitchen upgrade package (with more than $7,500 worth of upgrades)
LIKE WHAT YOU SEE?
Whether you’re looking to browse our range of beautiful home designs, view our inspirational display homes, or build a custom home, contact us today and discover WA Country Builders’ better building experience.
Disclaimer
Images and floorplans are for illustrative purposes only and are subject to change without notice. Pricing is subject to change pending survey and engineers report. Please speak to your New Home Consultant for design amendments and or upgrades. BC #11422.
























