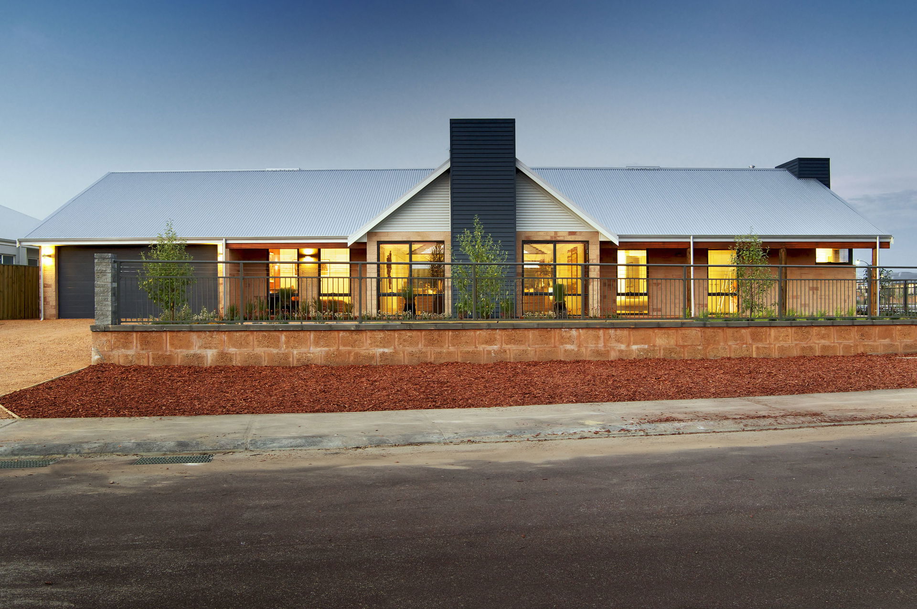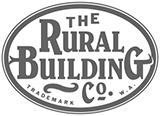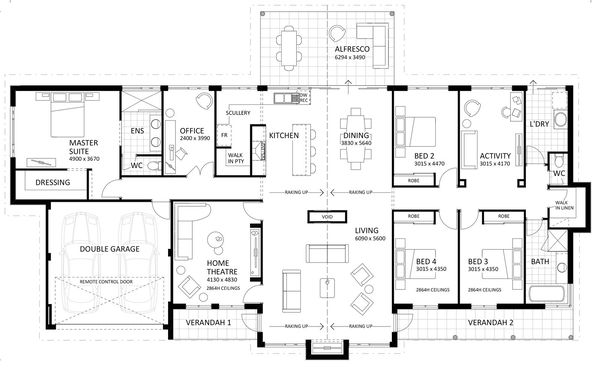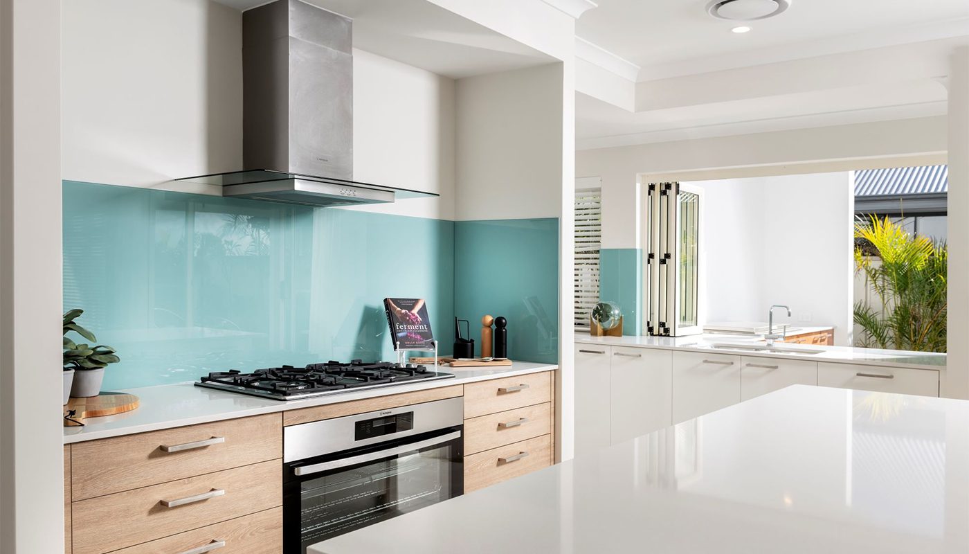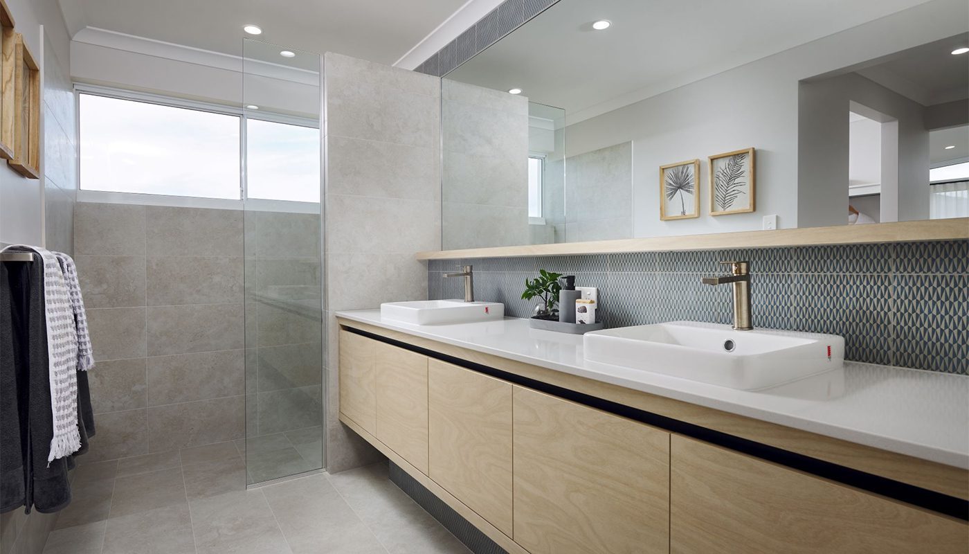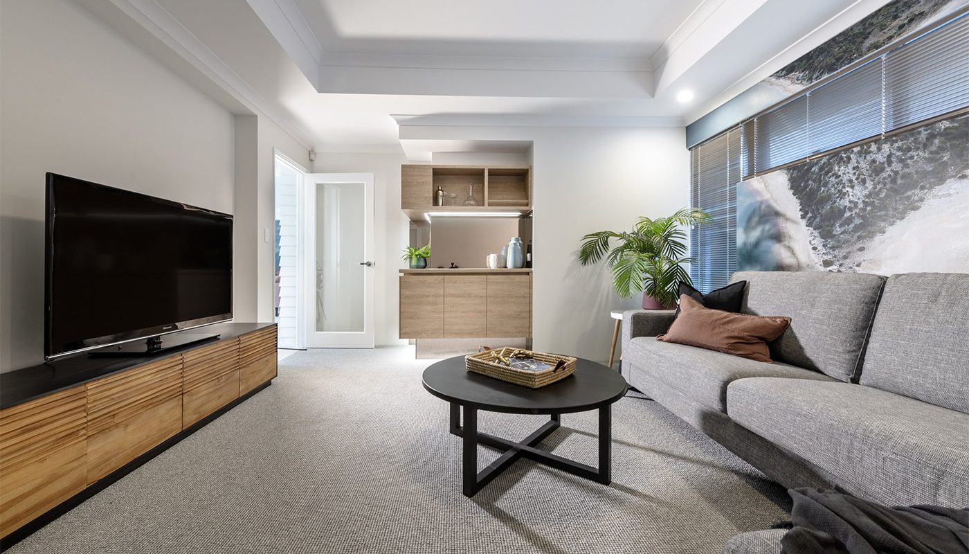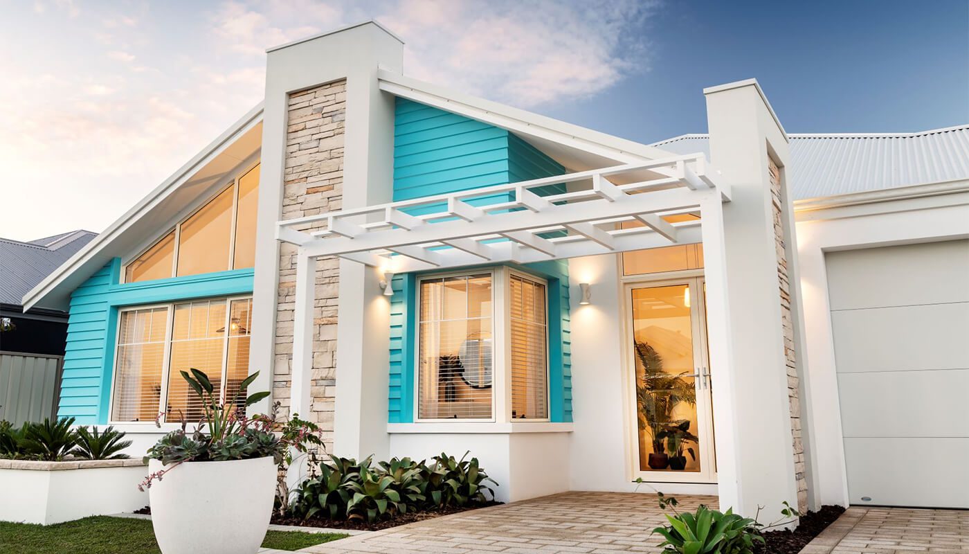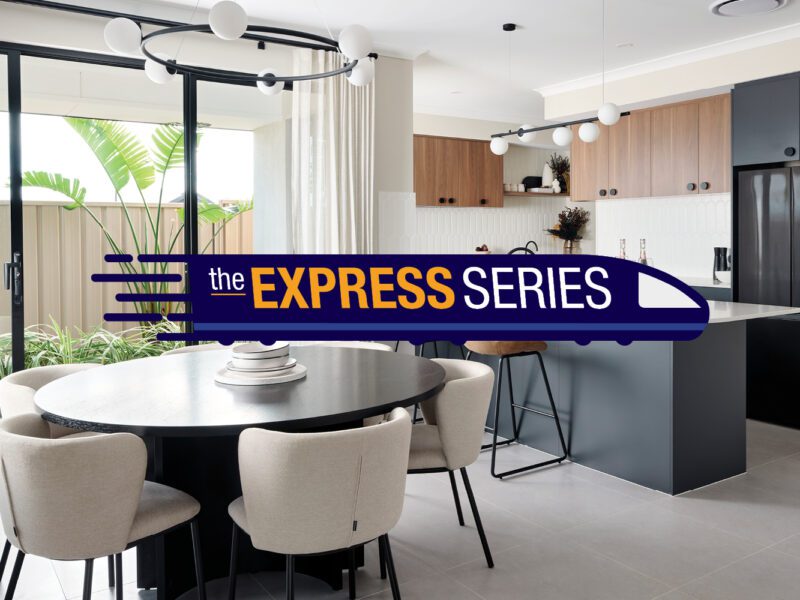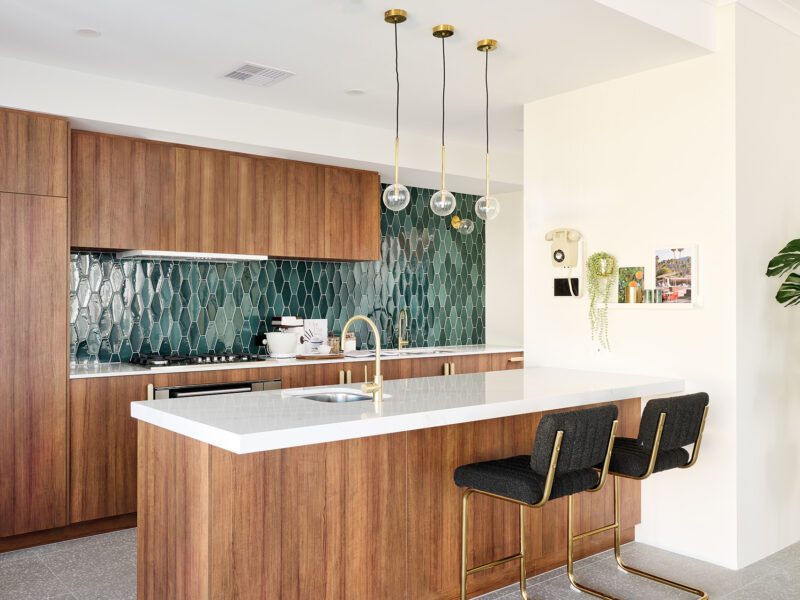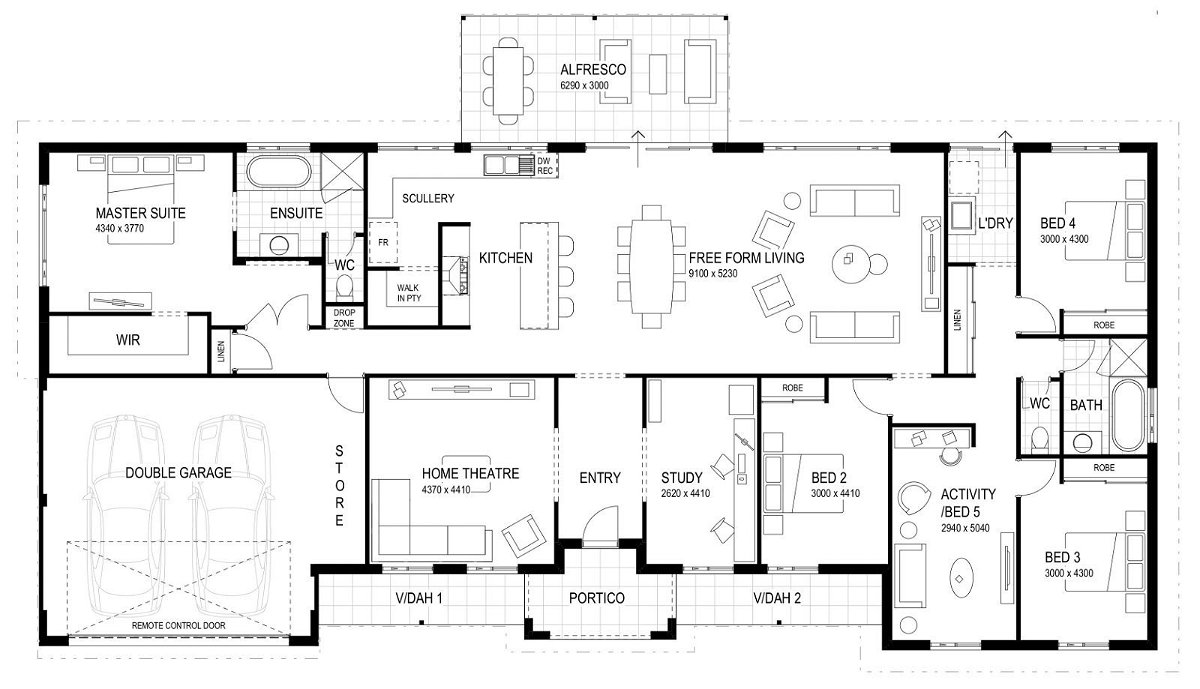The Country House | Original
- 4
- 2
- 2
- 30m
- 331m2
Designed to capture both front and rear views, the integrated ‘galley’ kitchen is well located to work effortlessly with both the dining area and adjacent undercover alfresco.
To optimise privacy beyond the free-form living space, the home is split into two independent living zones – one for the children and one for the adults.
The children’s wing has bedrooms large enough for a queen sized beds. The nearby laundry is perfectly positioned to allow access from outside without having to walk through any other part of the home, great for muddy rural blocks.
The adult wing is self-contained, very private and can be accessed from the garage. The large master suite has a generously-sized dressing room and ensuite. Separating the main bedroom from the centre of the home is the office and home theatre.
FLOORPLAN
- Block Width: 30m
- House Area: 256.75m2
- Total Area: 331m2
FEATURES
- activity
- office
- alfresco
- study
- master suite
- built in robes
- home theatre
- butlers pantry
- theatre
- scullery
- free form living
- front loaded
Make The Country House | Original yours
INCLUSIONS
- Solar power system
- Lifetime structural warranty
- 900mm Westinghouse oven and hotplate
- Soft closing cabinetry doors and drawers
- Vitrum surfaces by Qstone, crystalline silica free solid composite benchtops to the Kitchen, Ensuite and Bathroom
- Hobless showers with semi frameless pivot door
- Mitred tiling with $50/sqm allowance
- Extensive choice of quality Vito Bertoni tapware
- Back to wall toilet suites
- Continuous flow Hot Water System
Explore our Pinnacle specification
We've partnered with quality suppliers to create our Pinnacle Specification.
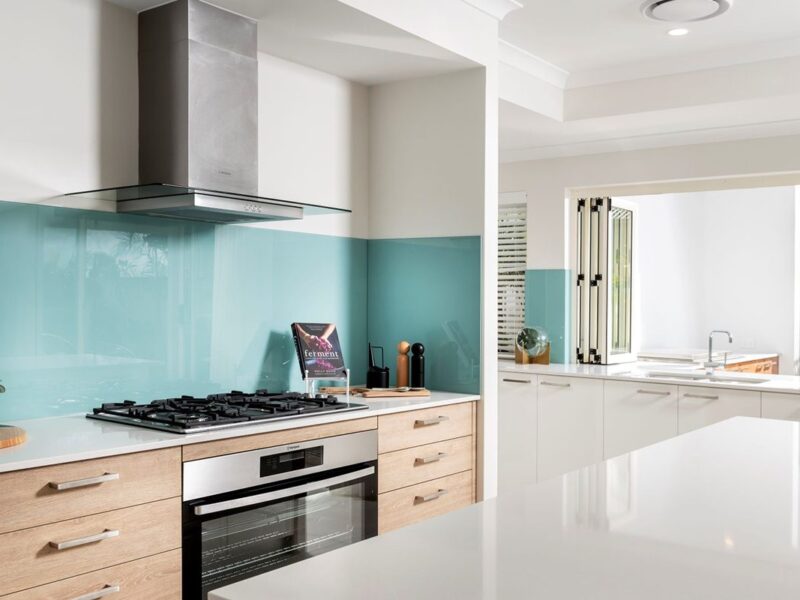
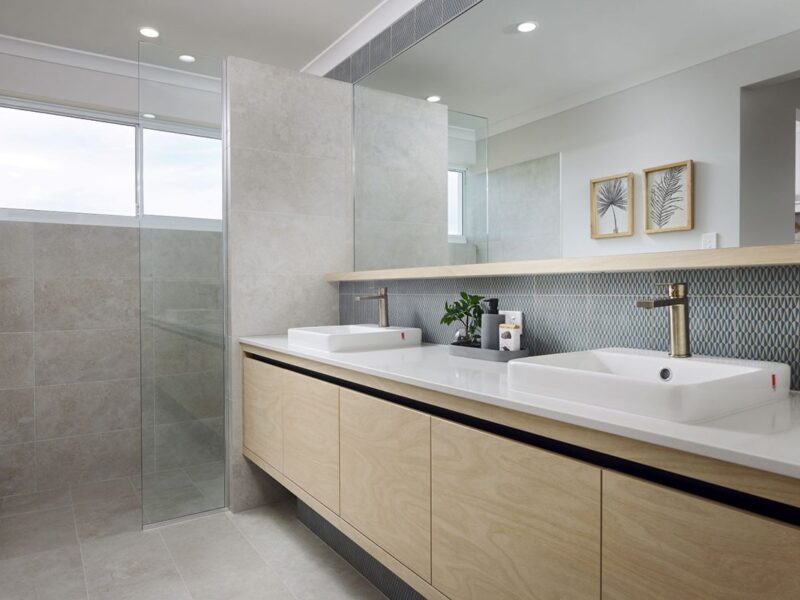
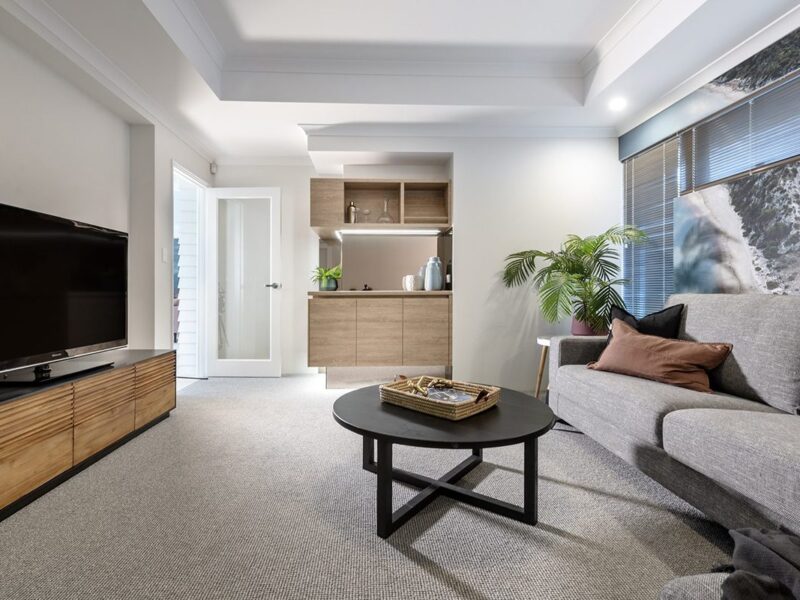
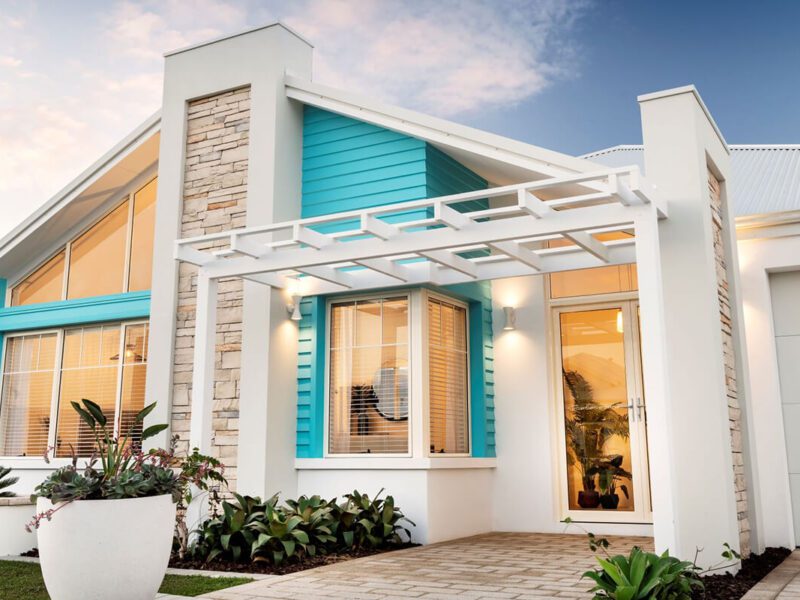


Country builders at heart
In 1992, as the ‘tree change’ movement gathered momentum and more people decided to turn their backs on the city, The Rural Building Company stepped up to answer the call for individual designs made for country living. Drawing inspiration from Western Australia’s unique and glorious landscape, each Rural Building Co. home is special. Just the way it should be.
latest offers
The Express Series
Embark on an adventure like no other with WA Country Builders’ Express Series of home designs, inspired by the iconic routes and legendary train journeys that traverse Australia.
The Aspire Range
Aspire to living life to the fullest! Featuring 12 new home designs, all with Plunkett Homes’ timeless aesthetic, plus all the inclusions.*
LIKE WHAT YOU SEE?
Whether you’re looking to browse our range of beautiful home designs, view our inspirational display homes, or build a custom home, contact us today and discover WA Country Builders’ better building experience.
Disclaimer
Images and floorplans are for illustrative purposes only and are subject to change without notice. Pricing is subject to change pending survey and engineers report. Please speak to your New Home Consultant for design amendments and or upgrades. BC #11422.
























