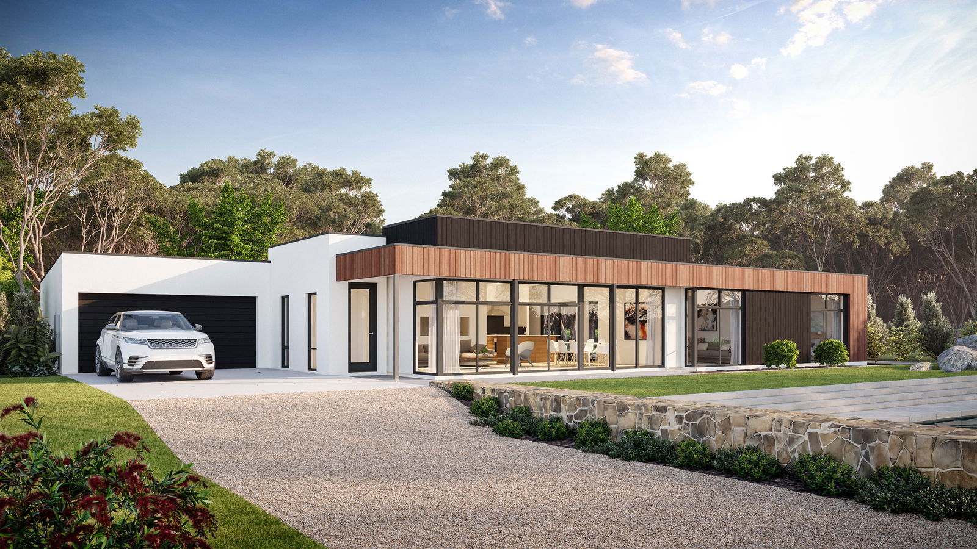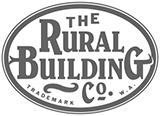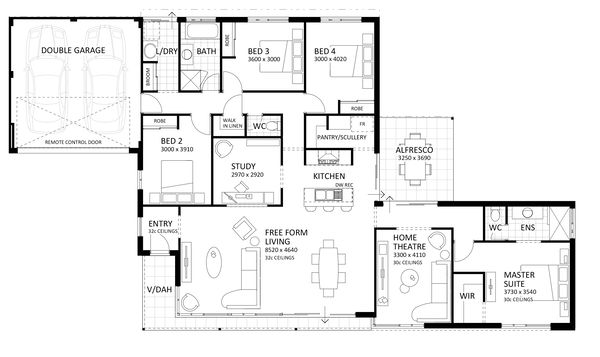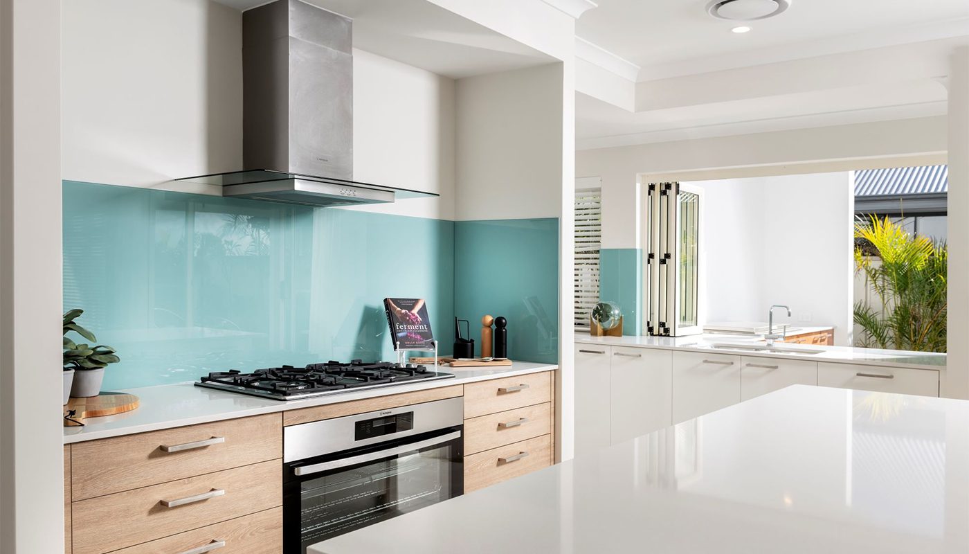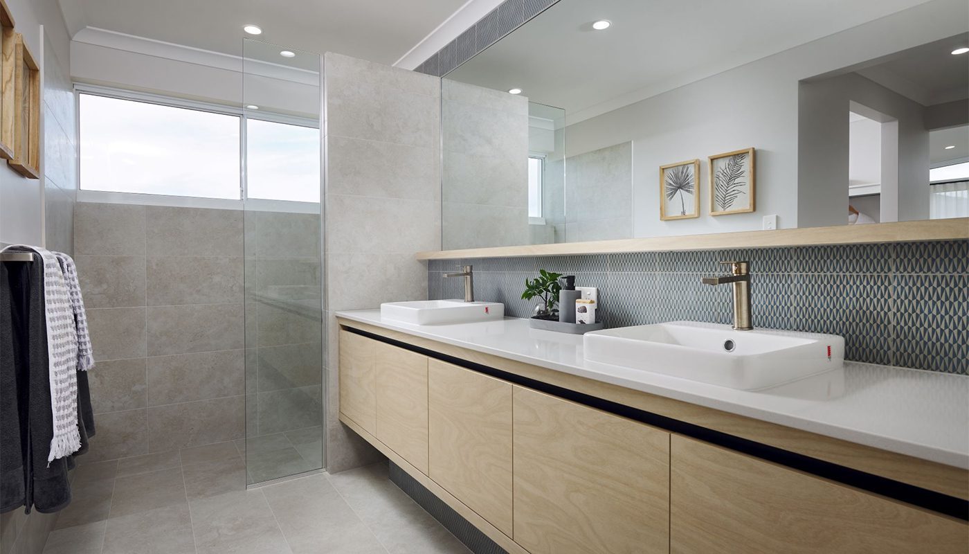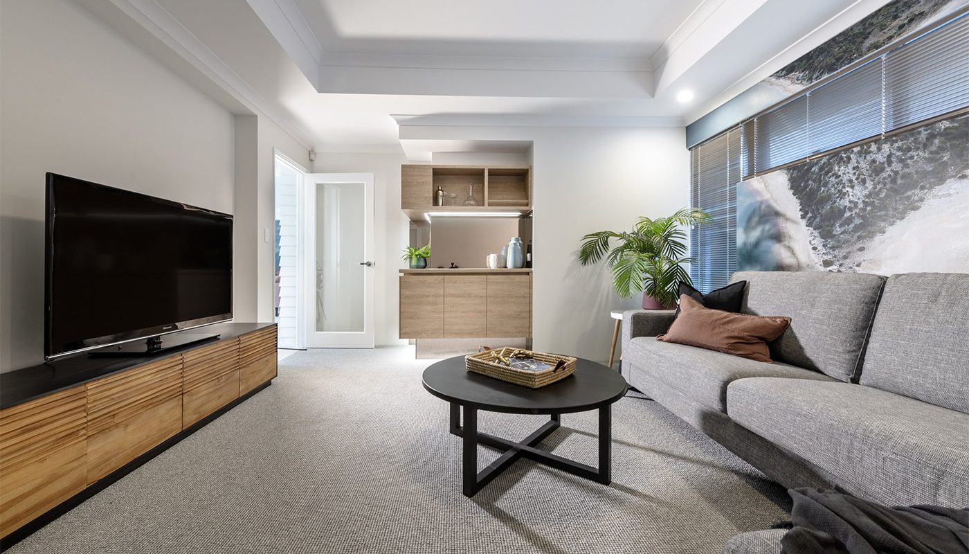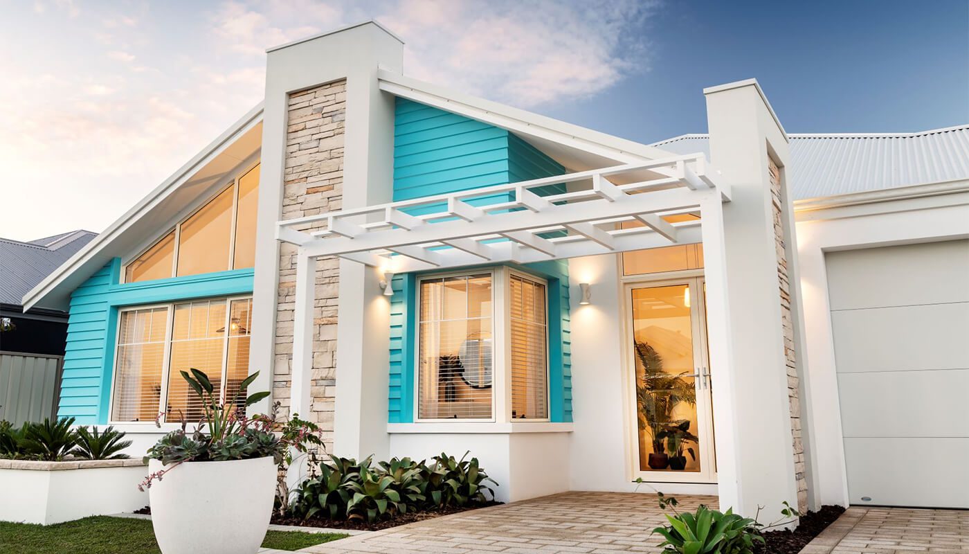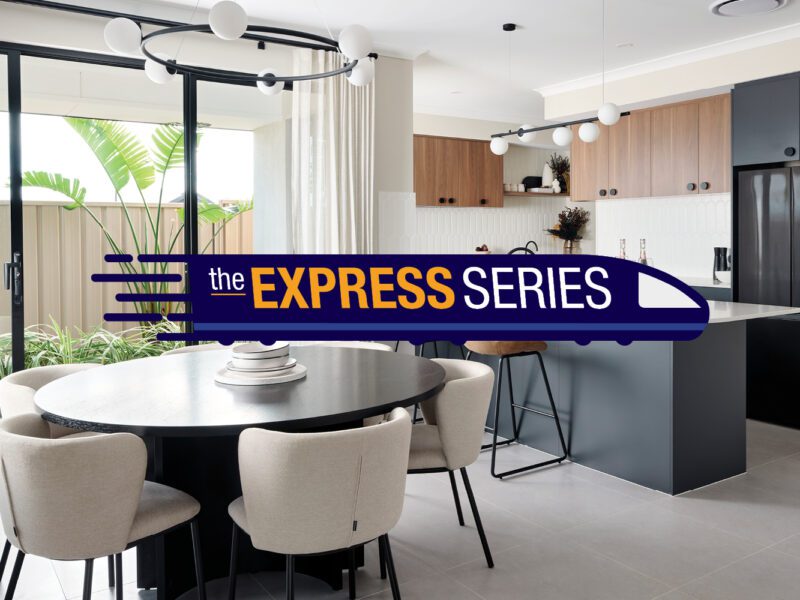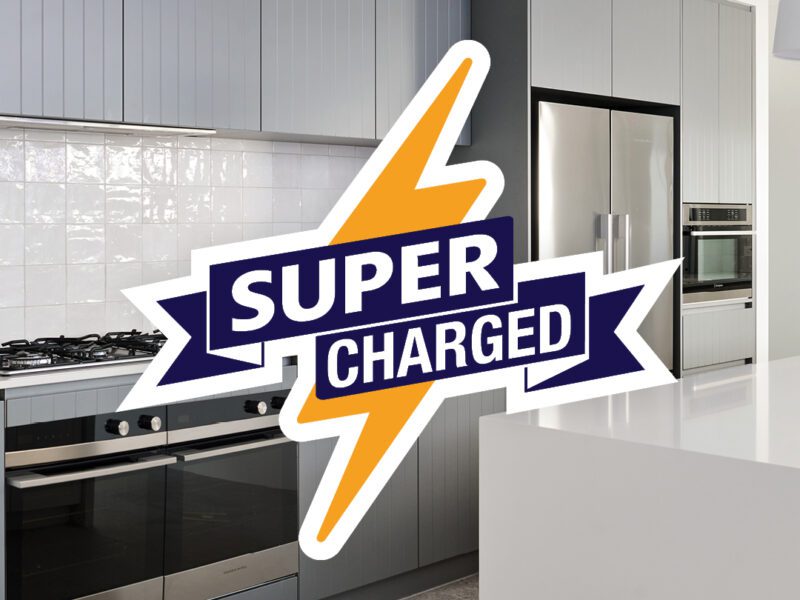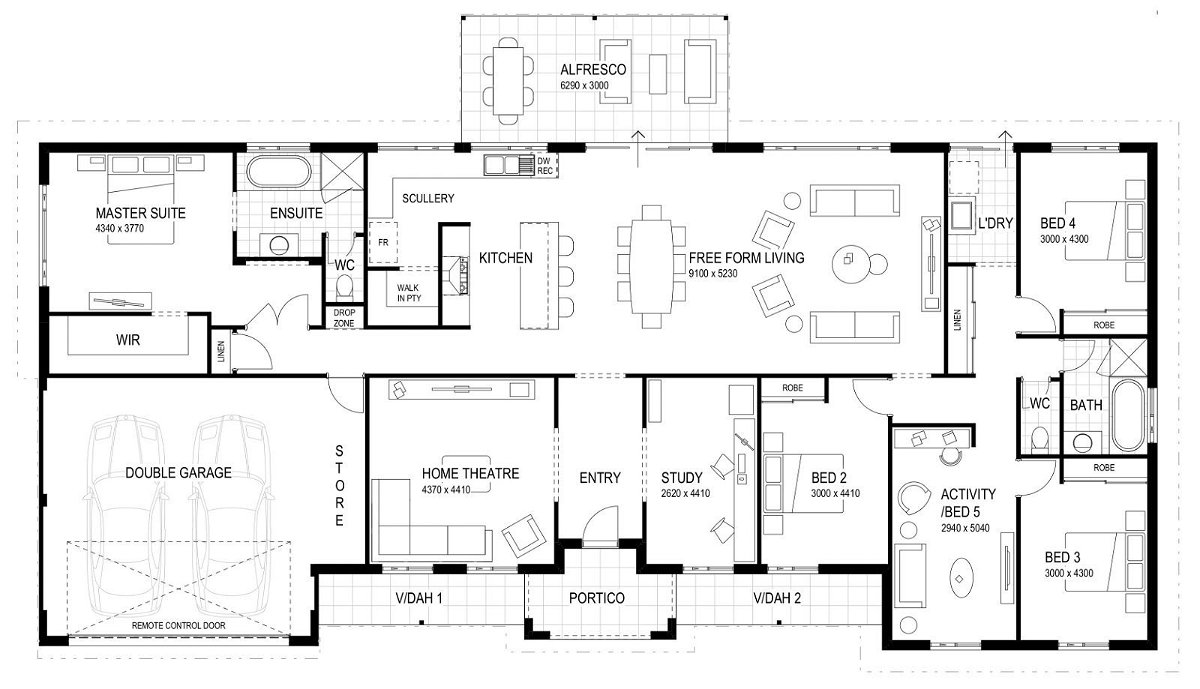The Blaxland Retreat Contemporary | Classic
- 4
- 2
- 2
- 24m
- 239m2
Striking from first glance, the Blaxland Retreat Contemporary Classic blends clean, angular lines with natural textures in a design that feels both cutting-edge and comfortably grounded. Its expansive, 25-metre frontage is framed by warm timber cladding and generous glazing, creating a bold architectural presence softened by a connection to the outdoors.
Positioned at the front of the home to embrace garden views, the freeform living area is designed for everyday liveability and elegant entertaining, effortlessly connected to the alfresco through sliding glass.
The kitchen is a study in understated luxury, with a pantry and scullery that are tucked discreetly out of sight, ensuring the central space remains sleek and clutter-free.
A large, private master suite also graces the front of the home, offering tranquil garden vistas and a resort-inspired ensuite. Meanwhile, three well-appointed secondary bedrooms are thoughtfully positioned at the rear, each with built-in robes and easy access to a stylish central bathroom.
A spacious study adds another layer of flexibility, whether you’re working from home or need a quiet space for creative pursuits.
At once contemporary and timeless, the Blaxland Retreat Contemporary Classic captures the essence of rural sophistication.
FLOORPLAN
- Block Width: 24m
- House Area: 183m2
- Total Area: 239m2
FEATURES
- office
- study
- home theatre
- theatre
- scullery
- free form living
Make The Blaxland Retreat Contemporary | Classic yours
INCLUSIONS
- Solar power system
- Lifetime structural warranty
- 900mm Westinghouse oven and hotplate
- Soft closing cabinetry doors and drawers
- Vitrum surfaces by Qstone, crystalline silica free solid composite benchtops to the Kitchen, Ensuite and Bathroom
- Hobless showers with semi frameless pivot door
- Mitred tiling with $50/sqm allowance
- Extensive choice of quality Vito Bertoni tapware
- Back to wall toilet suites
- Continuous flow Hot Water System
Explore our Pinnacle specification
We've partnered with quality suppliers to create our Pinnacle Specification.
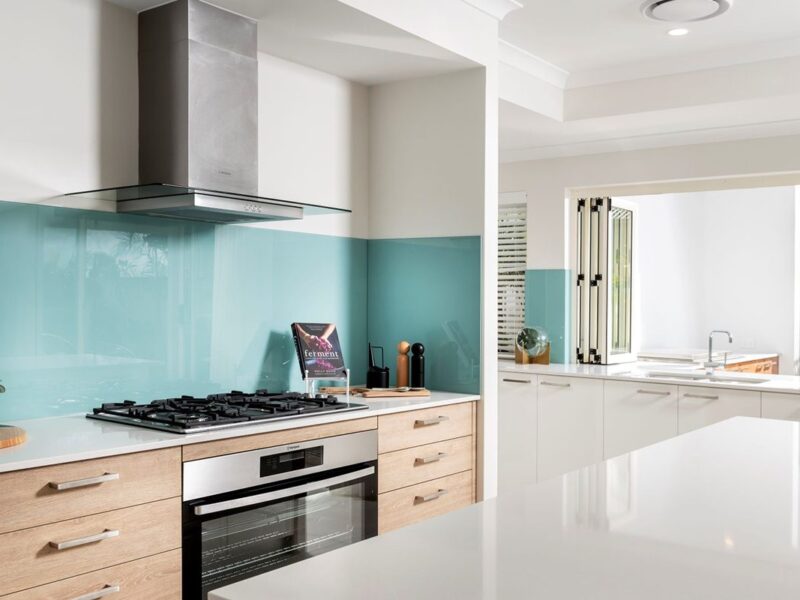
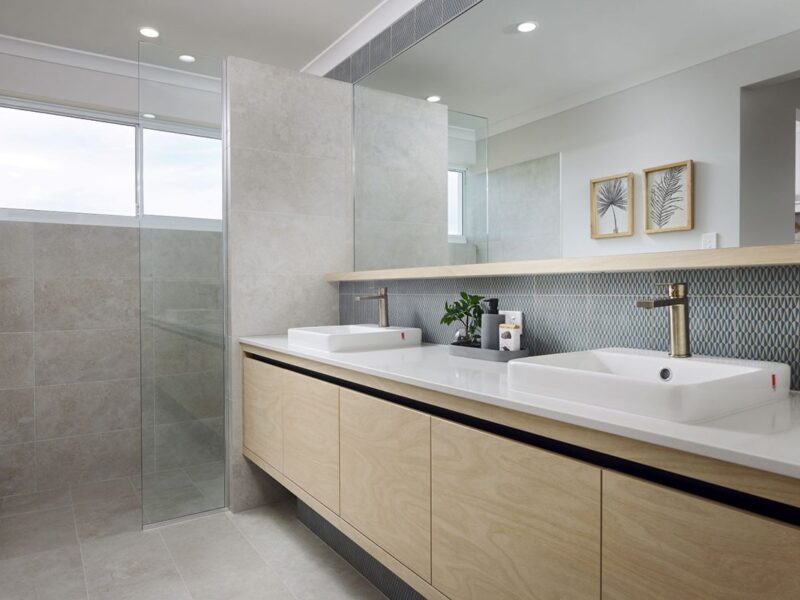
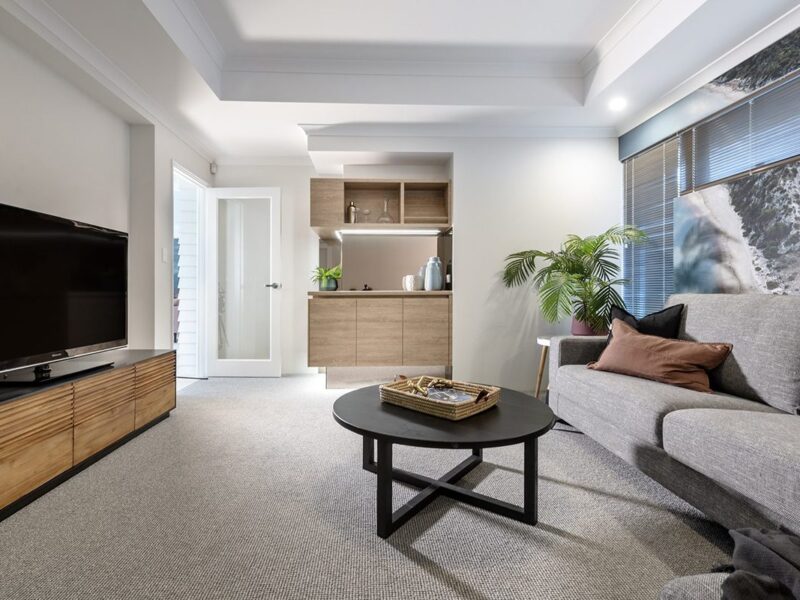
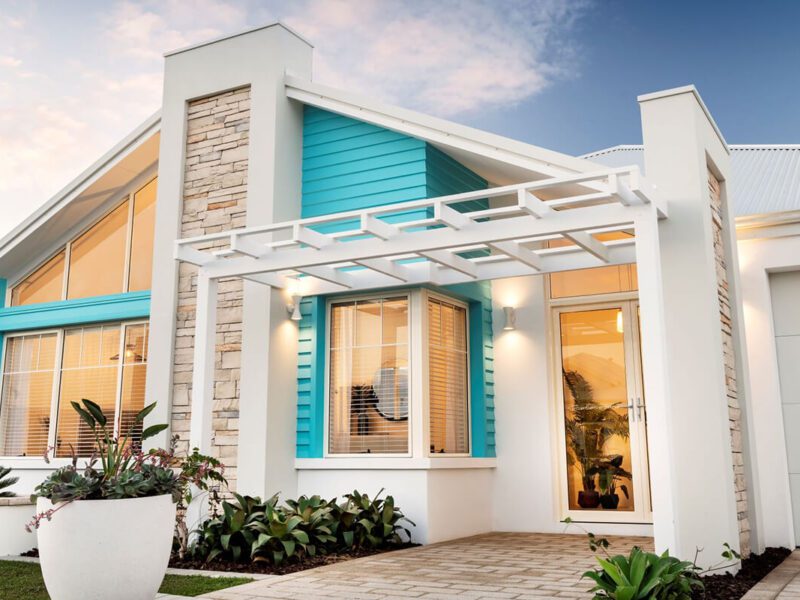


Country builders at heart
In 1992, as the ‘tree change’ movement gathered momentum and more people decided to turn their backs on the city, The Rural Building Company stepped up to answer the call for individual designs made for country living. Drawing inspiration from Western Australia’s unique and glorious landscape, each Rural Building Co. home is special. Just the way it should be.
latest offers
The Express Series
Embark on an adventure like no other with WA Country Builders’ Express Series of home designs, inspired by the iconic routes and legendary train journeys that traverse Australia.
Super Charged
Build a selected home with us and receive a powerful 6kW 3-phase solar system, for free! PLUS, we’ll include either a:
- 5kW solar battery (valued at $5,000)
- OR a kitchen upgrade package (with more than $7,500 worth of upgrades)
LIKE WHAT YOU SEE?
Whether you’re looking to browse our range of beautiful home designs, view our inspirational display homes, or build a custom home, contact us today and discover WA Country Builders’ better building experience.
Disclaimer
Images and floorplans are for illustrative purposes only and are subject to change without notice. Pricing is subject to change pending survey and engineers report. Please speak to your New Home Consultant for design amendments and or upgrades. BC #11422.
























