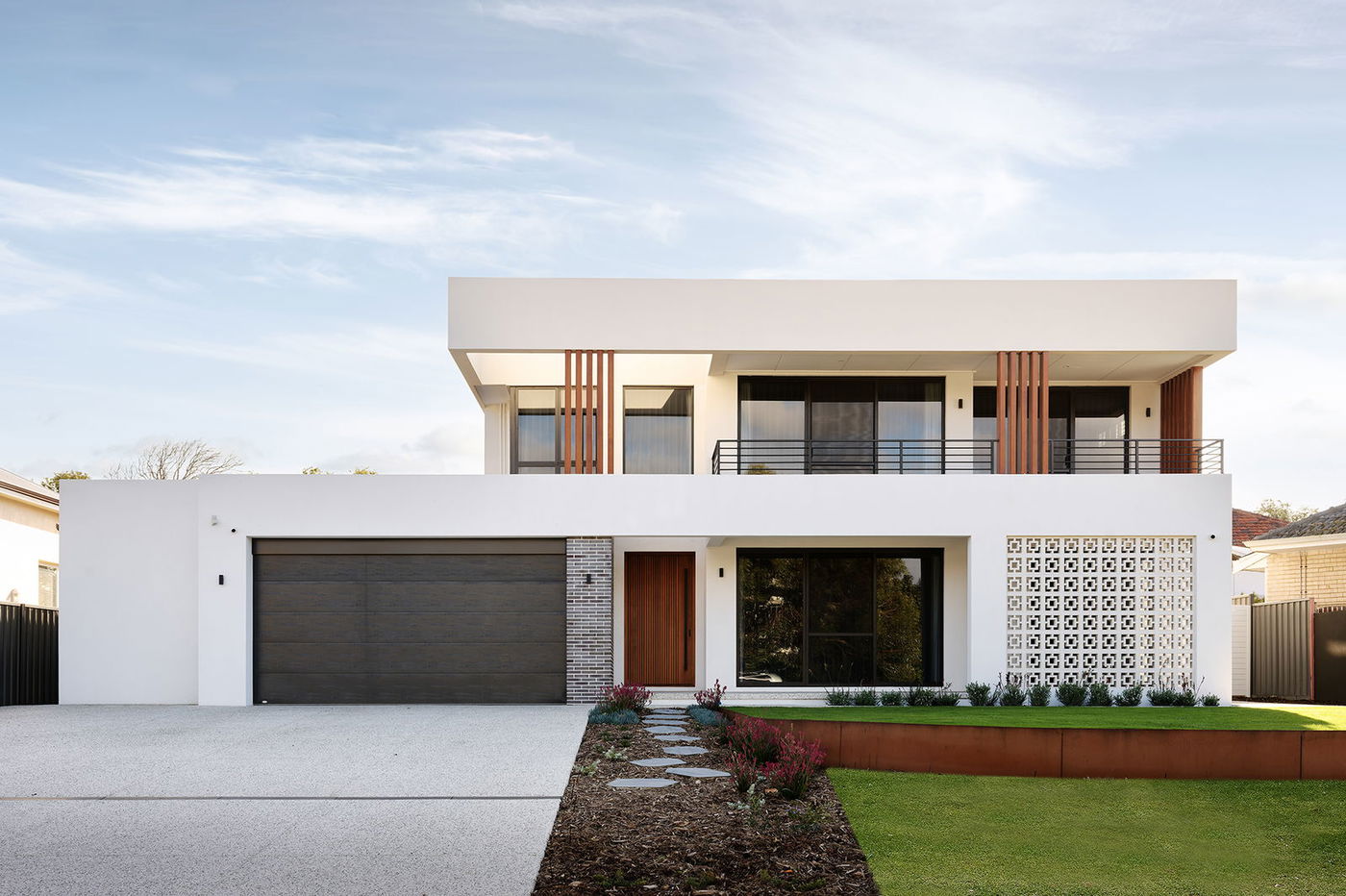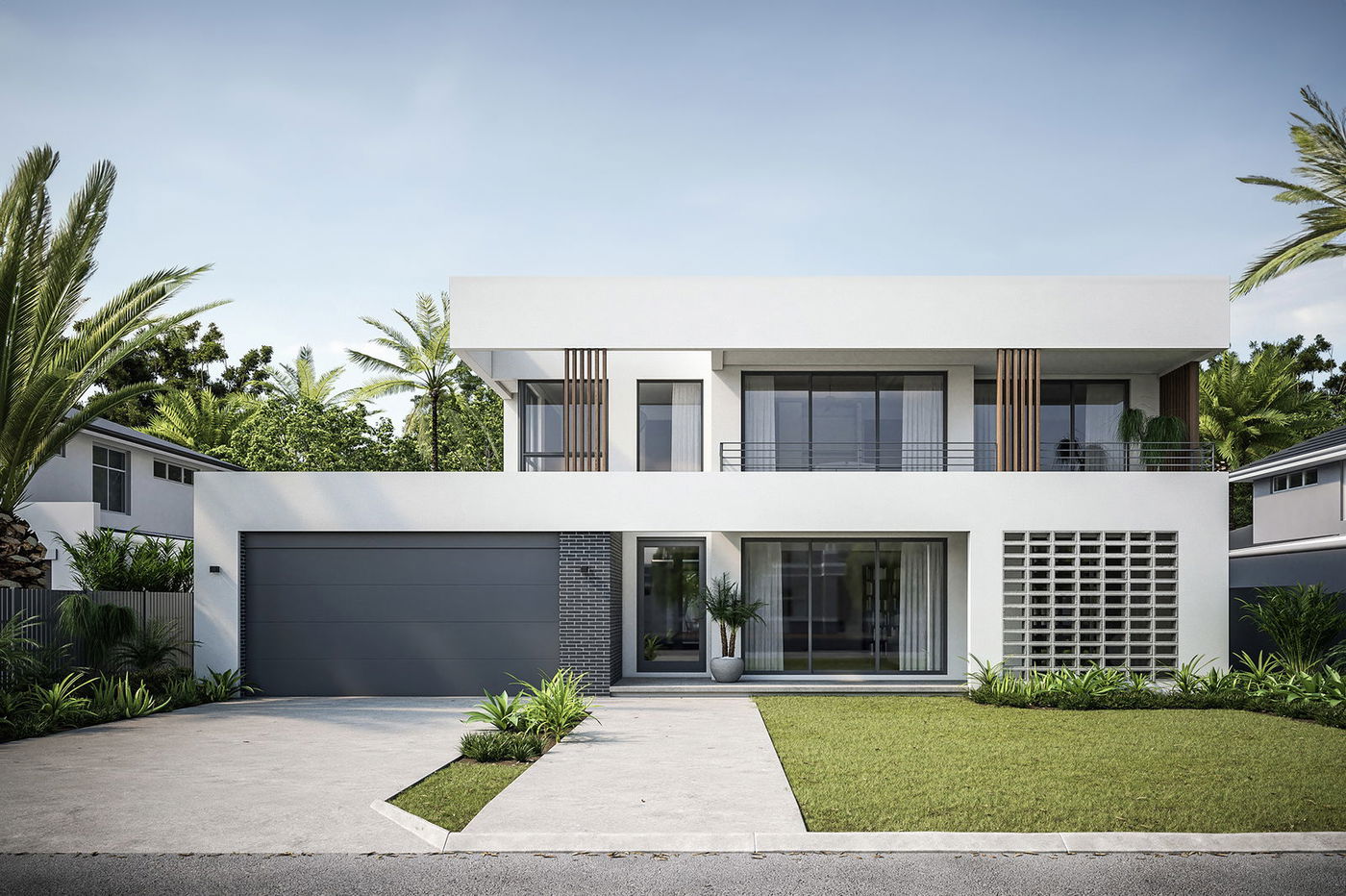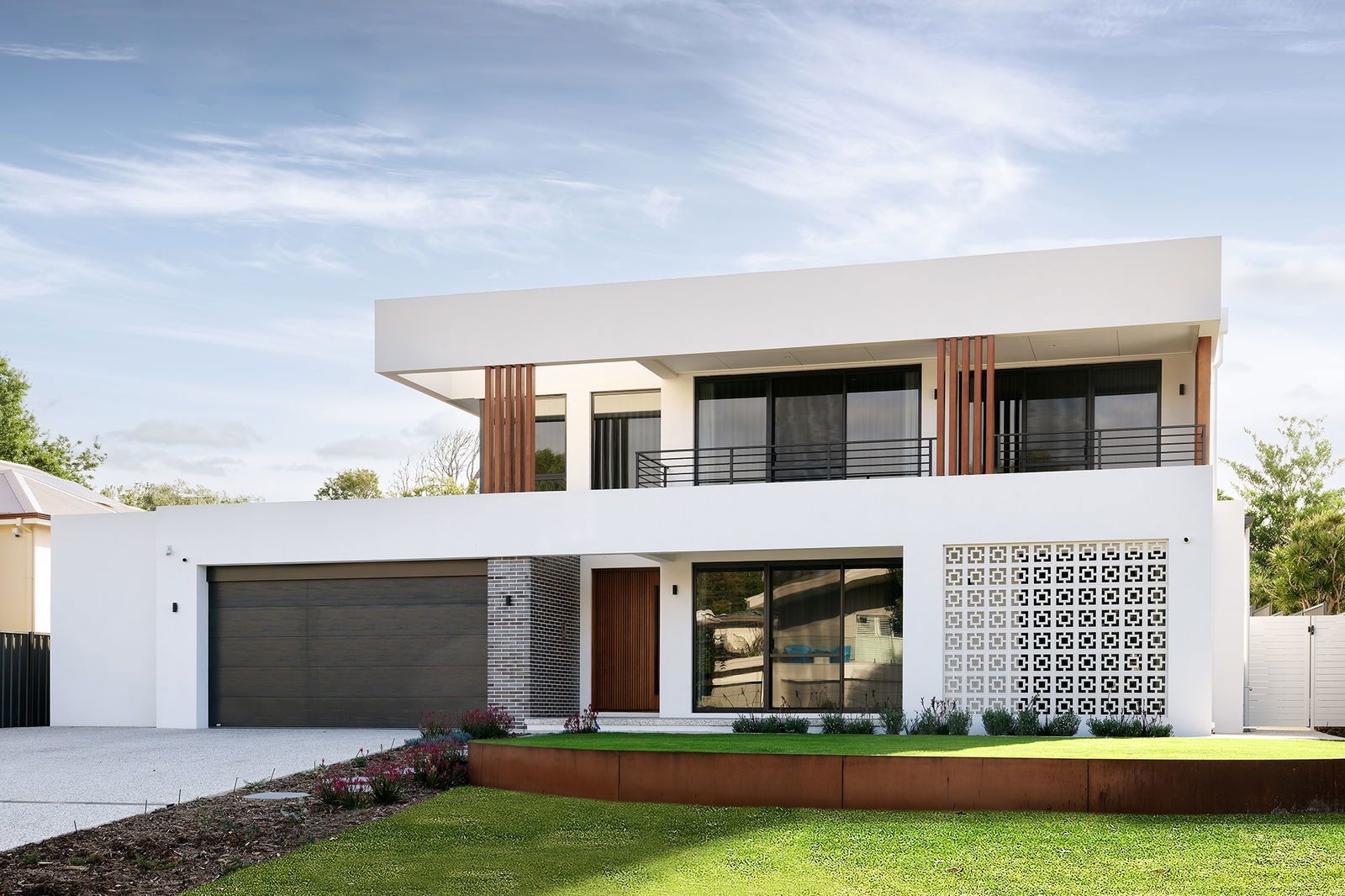The Arcadia
- 4
- 2
- 2
- 447m2
A place of paradise; of simple, quiet pleasures await...
With its sharp lines, bold brickwork and breeze-block feature wall, the tone of The Arcadia is set from first introductions.
Inspired by the bold, futuristic ideas of mid-century modern architecture, this stylish four-bedroom home fits perfectly in its coastal location, while at the same time providing a comfortable family residence.
The free-flowing floorplan for this spacious family home includes an abundance of living space on the ground floor, including a home theatre leading through to a study, a dining room with raked ceiling, and open-plan sitting room leading out to tranquil alfresco and pool.
The first floor comprises three additional bedrooms, family bathroom, and living space with kitchenette.
The addition of sweeping horizontal lines, ‘floating’ roof shapes, expansive sections of glass, slim linear details and rendered sections in fresh white create a timeless and elegant residence that will evolve with our clients.
Build Your Custom Home


Before
After
LIKE WHAT YOU SEE?
Whether you’re looking to browse our range of beautiful home designs, view our inspirational display homes, or build a custom home, contact us today and discover WA Country Builders’ better building experience.
Disclaimer
Images and floorplans are for illustrative purposes only and are subject to change without notice. Pricing is subject to change pending survey and engineers report. Please speak to your New Home Consultant for design amendments and or upgrades. BC #11422.
















































