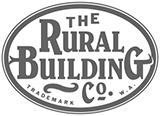Oldbury
- 4
- 2
2025 HIA West Australian Housing Awards Winner // Project Home of the Year
Situated in the picturesque Oldbury region of WA, this beautifully crafted home is a true sanctuary.
From first impressions, the elevation offers all the romance of a traditional Rural Building Co. home, with feature bush pole supports and a generous verandah accompanied by an impressive alfresco area. Then there are the additional detailed elements such as custom cladding accented by corrugated steel, which contribute to the Australian feel of the home.
As you enter the home you are greeted by a high vaulted porch, leading into the open plan living and kitchen area. The soaring vaulted ceilings with feature gabled windows allow for an abundance of natural light and sky views. Glazed windows and double sliding doors open directly on to the spacious alfresco and verandah, perfect for entertaining with family and friends.
The modern kitchen offers an open-plan scullery, cleverly concealing the fridge and large walk-in pantry. The hotplate and island bench are positioned centrally to accommodate for practicality and functionality. A concealed laundry is conveniently located next to the scullery and features a huge walk in line for all storage needs along with external access for added convenience.
2025 HIA Western Australian Housing Awards
Winner // Project Home of the Year
2025 HIA TRUECORE® steel Perth Housing Awards
Winner // Project Home Over $650,000
Winner // Project Home of the Year
Finalist // Home of the Year
Build Your Custom Home
LIKE WHAT YOU SEE?
Whether you’re looking to browse our range of beautiful home designs, view our inspirational display homes, or build a custom home, contact us today and discover WA Country Builders’ better building experience.
Disclaimer
Images and floorplans are for illustrative purposes only and are subject to change without notice. Pricing is subject to change pending survey and engineers report. Please speak to your New Home Consultant for design amendments and or upgrades. BC #11422.












































