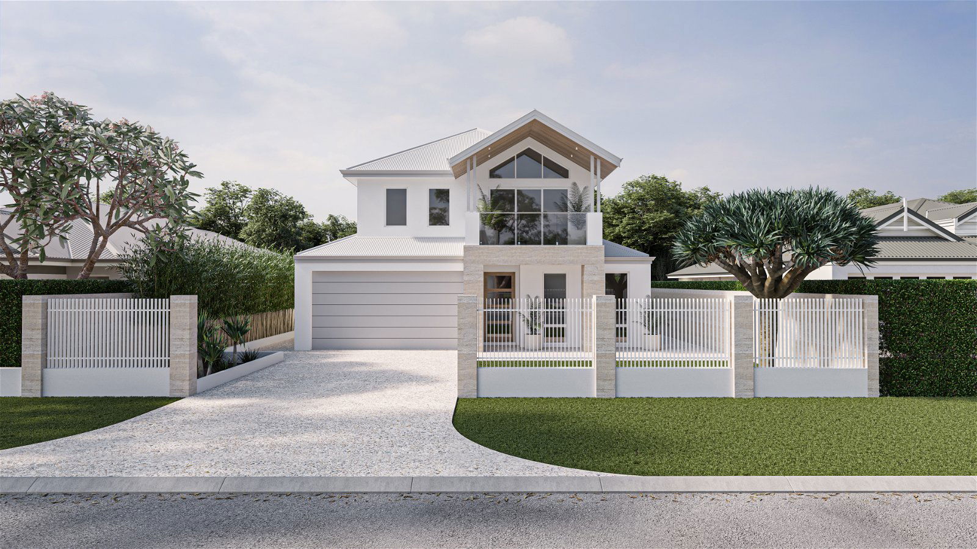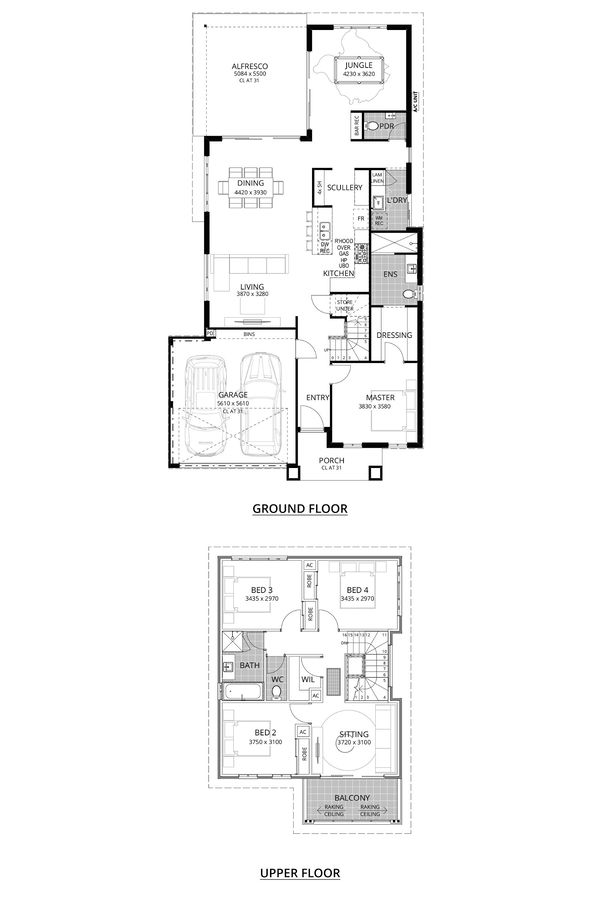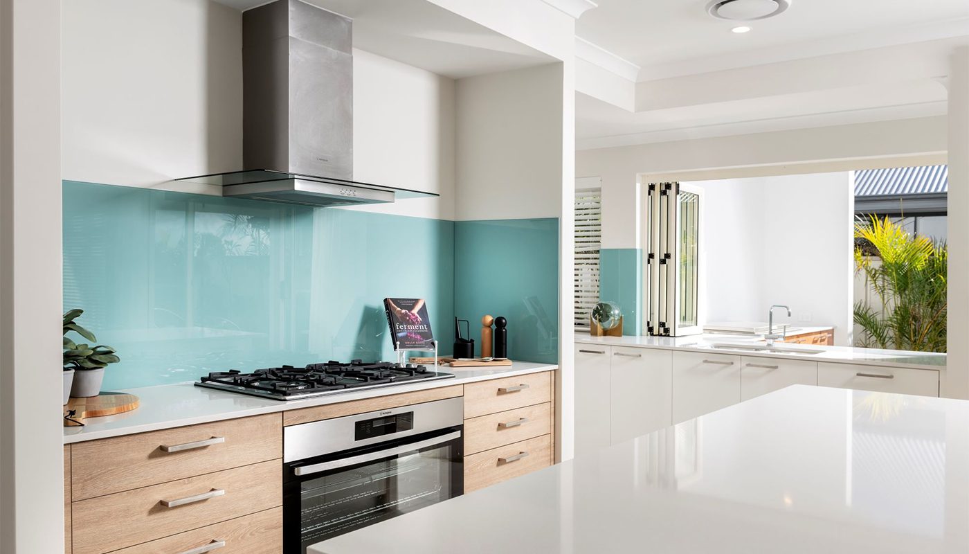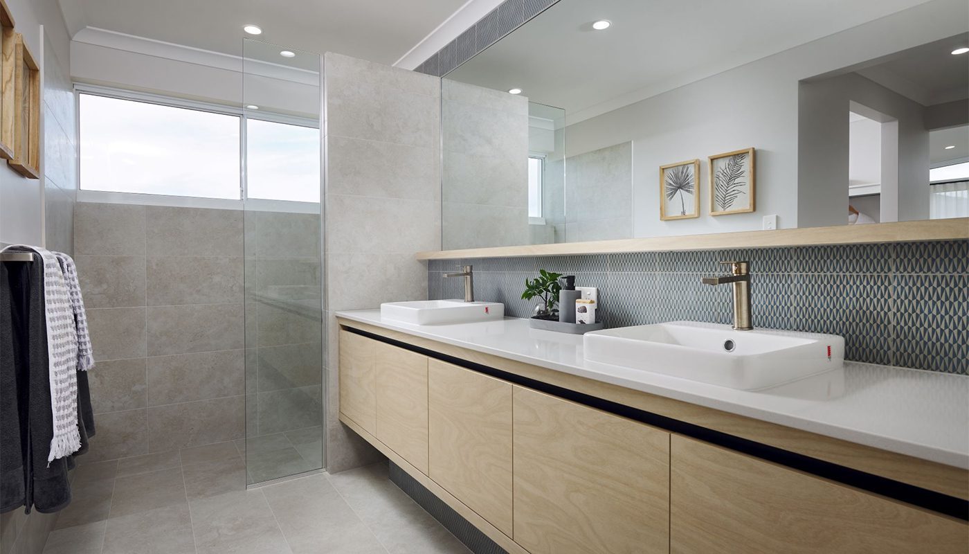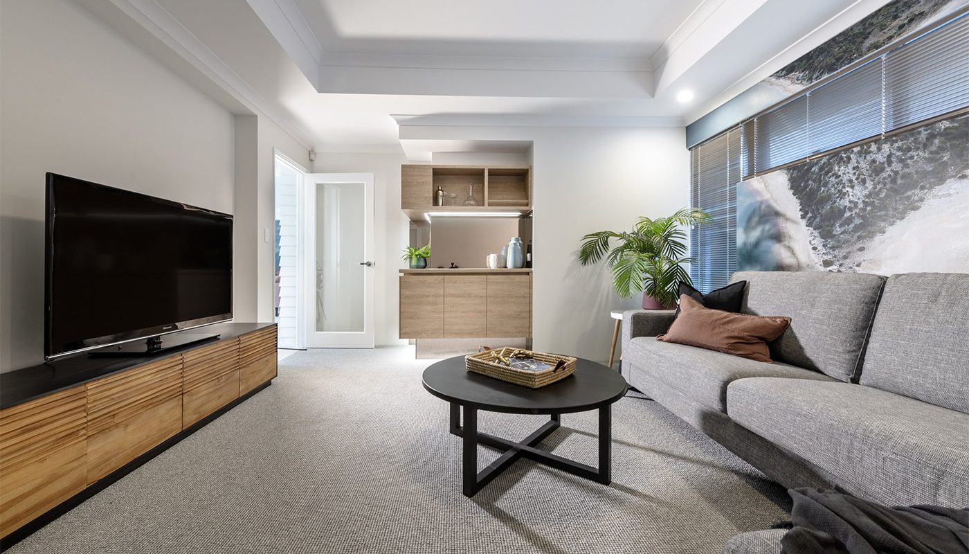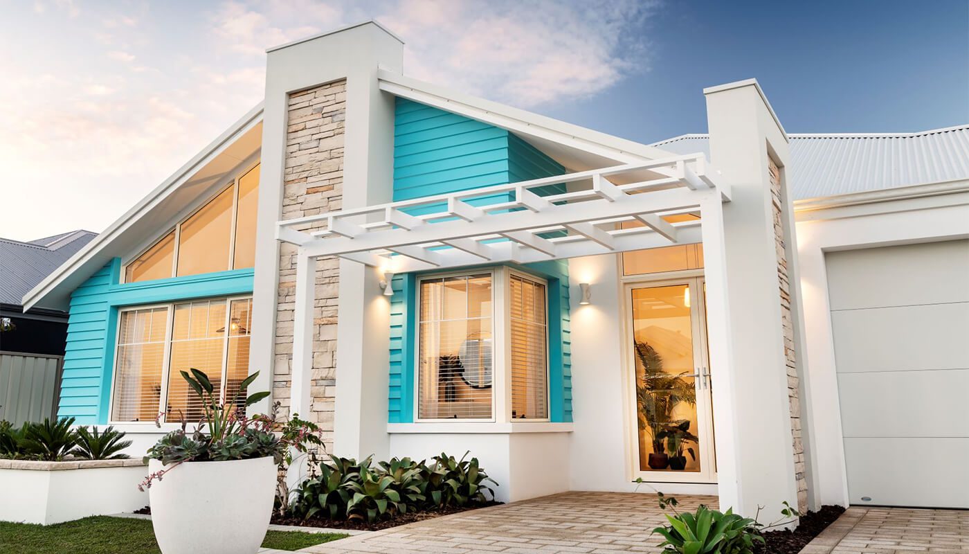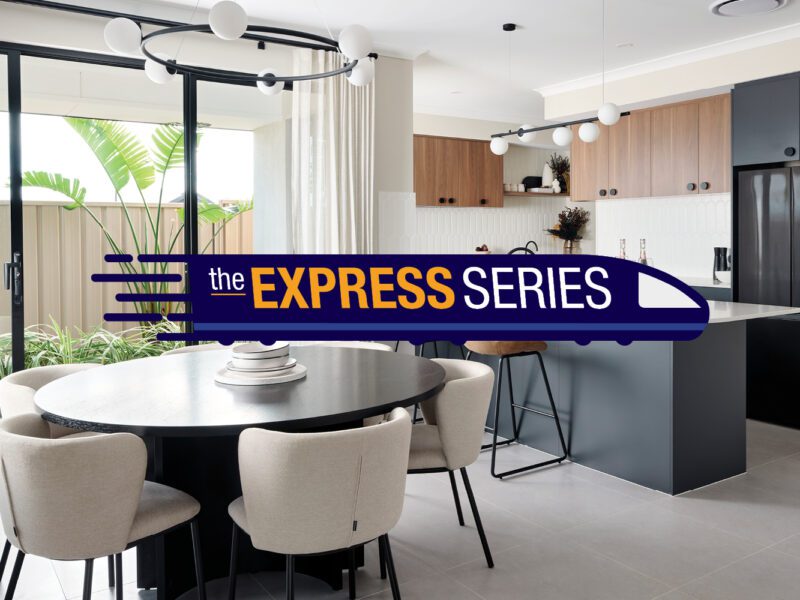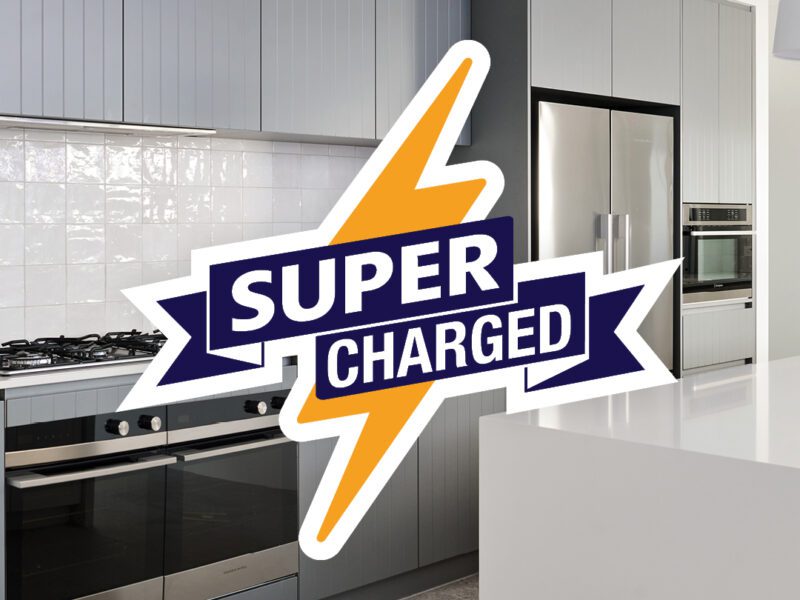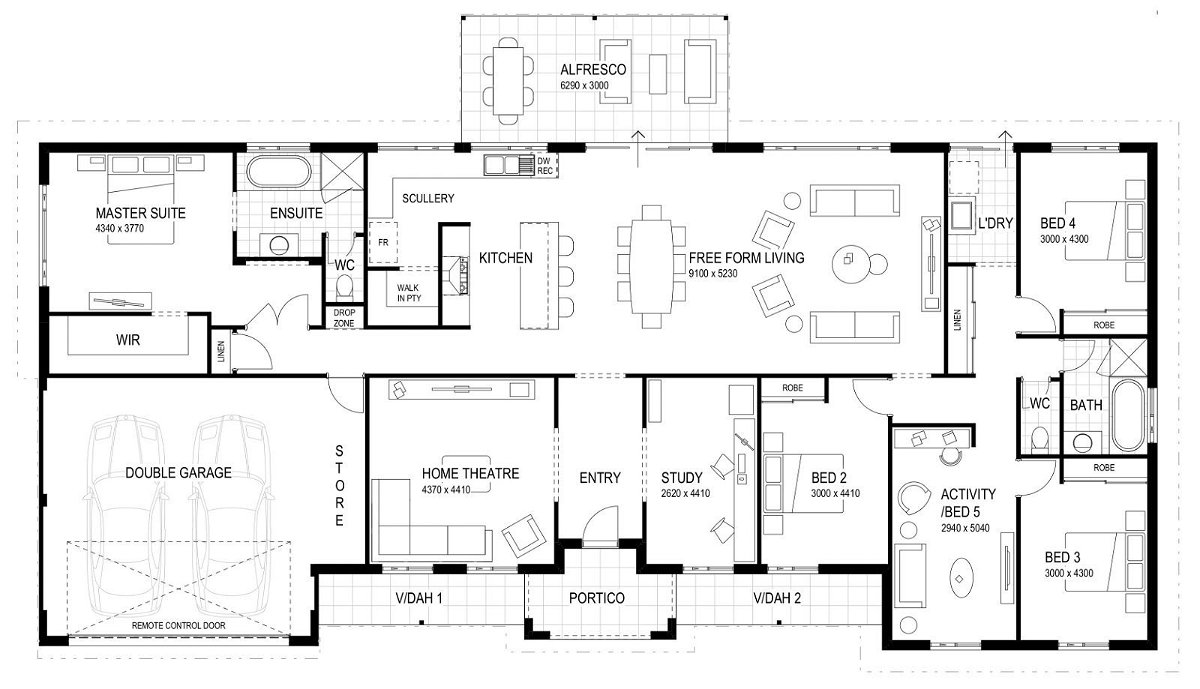Media Star
- 4
- 2
- 2
- 12.5m
- 289.23m2
Lights, camera, action!
There are simply no excuses for boredom in a home that has three separate entertaining zones. Take your pick from the enchanting rear jungle room, a hub of games and activities seamlessly connected to the expansive alfresco space, or immerse yourself in the central family living areas that exude warmth and comfort.
Ascend to the second level, where the young ones rule the roost, with three large bedrooms and a family bathroom, creating the perfect private oasis for your children. Plus, they get their own sitting area to watch sport or play Mario kart!!
Back on the ground floor, the master suite reigns supreme, featuring a luxurious walk – through dressing room and spacious ensuite and huge double sized shower.
The premium version of this home as pictured above includes a truly incredible coastal elevation, complete with portal frame raked ceilings to balcony and sitting area with custom highlight windows.
Roll out the red carpet and get ready to enjoy Hollywood style in your very own oasis.
FLOORPLAN
- Block Width: 12.5m
- Total Area: 289.23m2
FEATURES
- activity
- entertainment
- alfresco
- balcony
- master suite
- built in robes
- scullery
- free form living
- front loaded
Make Media Star yours
INCLUSIONS
- Solar power system
- Lifetime structural warranty
- 900mm Westinghouse oven and hotplate
- Soft closing cabinetry doors and drawers
- Vitrum surfaces by Qstone, crystalline silica free solid composite benchtops to the Kitchen, Ensuite and Bathroom
- Hobless showers with semi frameless pivot door
- Mitred tiling with $50/sqm allowance
- Extensive choice of quality Vito Bertoni tapware
- Back to wall toilet suites
- Continuous flow Hot Water System
Explore our Pinnacle specification
We've partnered with quality suppliers to create our Pinnacle Specification.
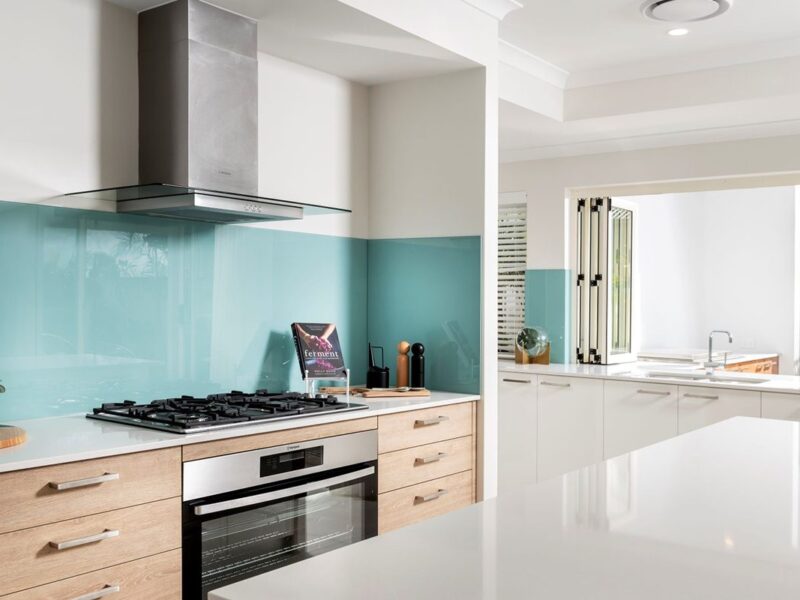
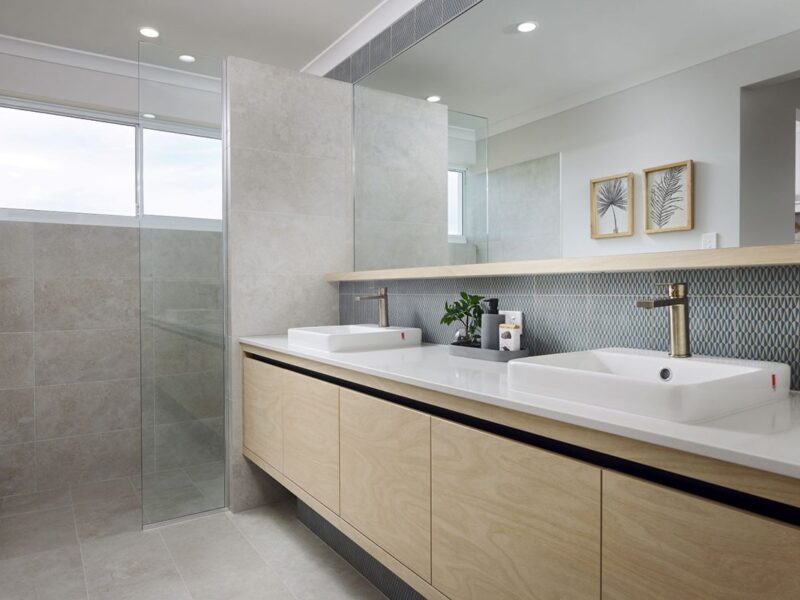
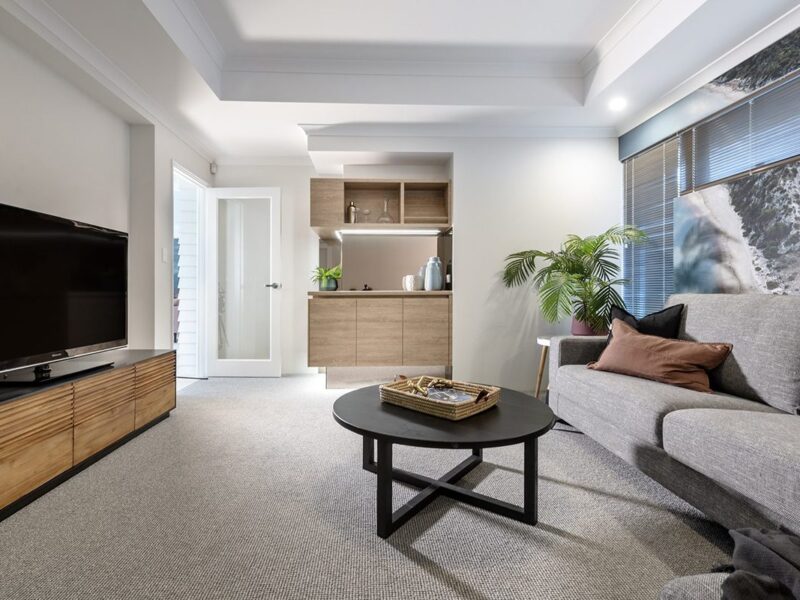
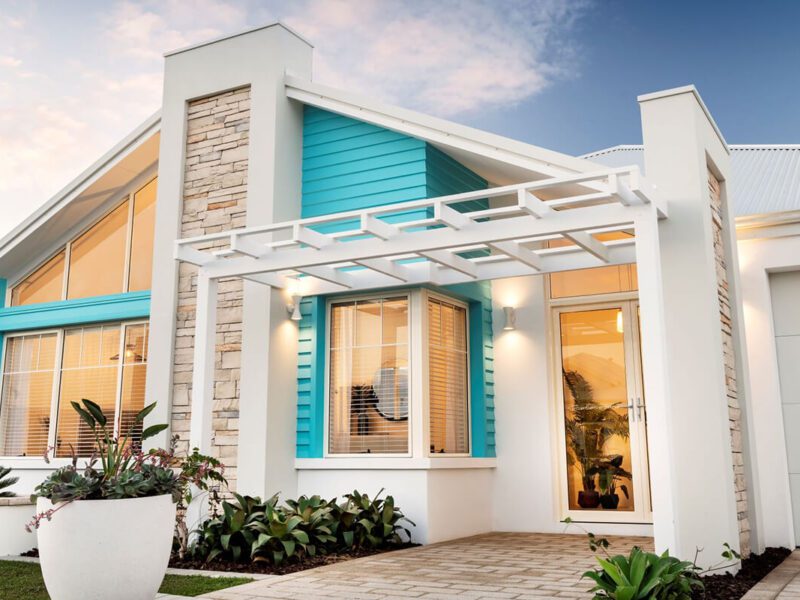
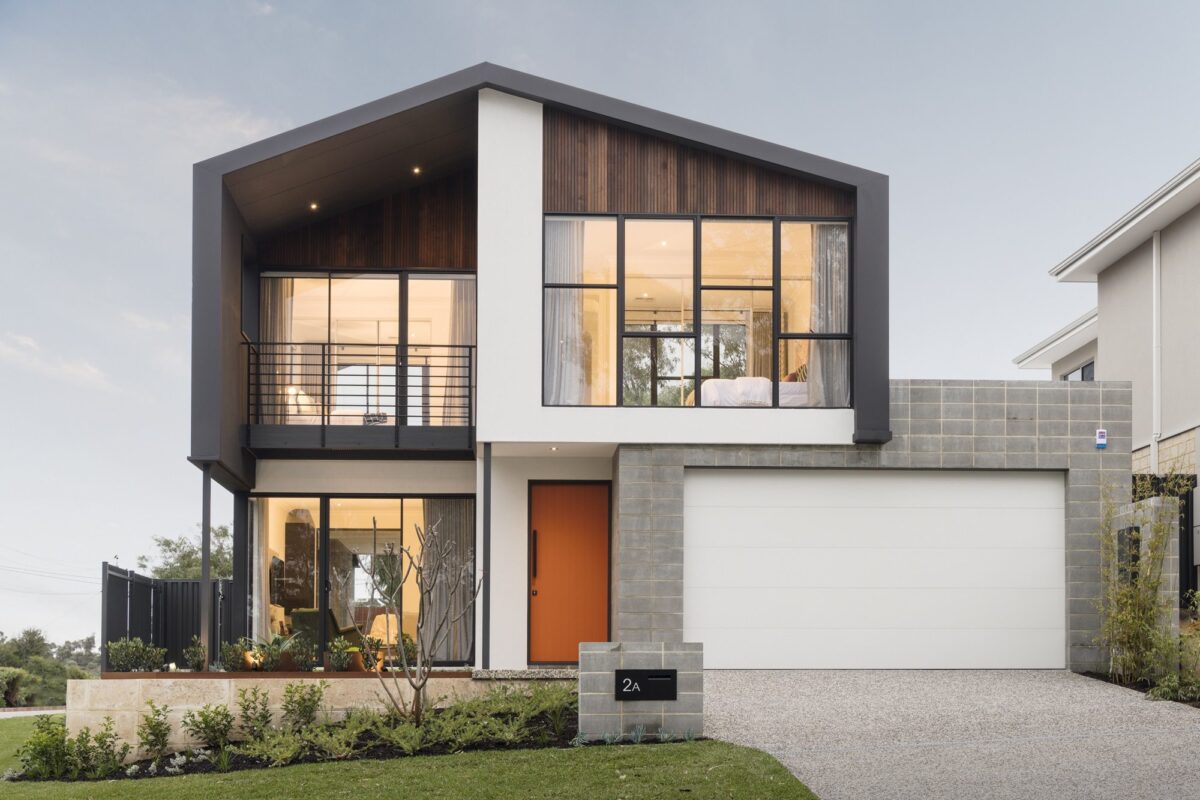

Live with attitude
Imagine a building company — actually, any company — that just gets you. One who knows what makes you tick, what gets you out of bed each morning and what pulls you back home each night. One that takes all that interesting information and gives it back to you in the form of a home that wasn’t just built for your block, but for your life. Every last, stylish, savvy and sometimes messy inch of it. Welcome to Residential Attitudes!
latest offers
The Express Series
Embark on an adventure like no other with WA Country Builders’ Express Series of home designs, inspired by the iconic routes and legendary train journeys that traverse Australia.
Super Charged
Build a selected home with us and receive a powerful 6kW 3-phase solar system, for free! PLUS, we’ll include either a:
- 5kW solar battery (valued at $5,000)
- OR a kitchen upgrade package (with more than $7,500 worth of upgrades)
LIKE WHAT YOU SEE?
Whether you’re looking to browse our range of beautiful home designs, view our inspirational display homes, or build a custom home, contact us today and discover WA Country Builders’ better building experience.
Disclaimer
Images and floorplans are for illustrative purposes only and are subject to change without notice. Pricing is subject to change pending survey and engineers report. Please speak to your New Home Consultant for design amendments and or upgrades. BC #11422.
























