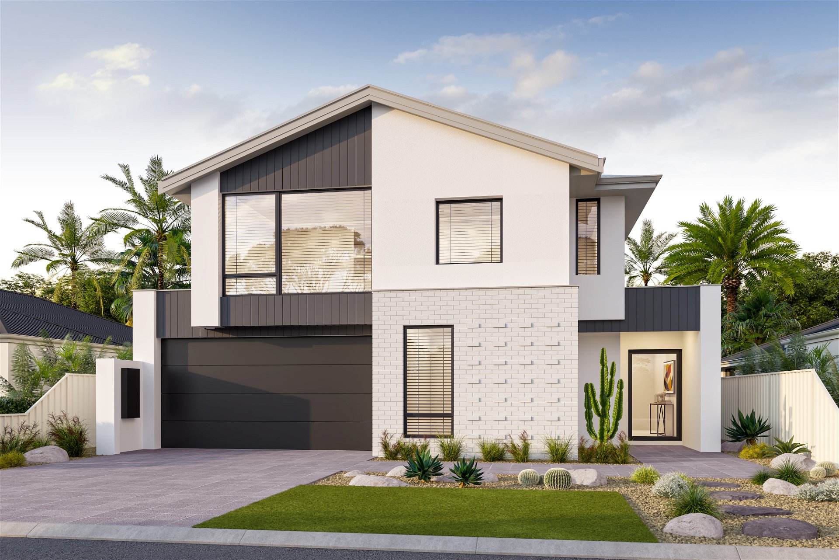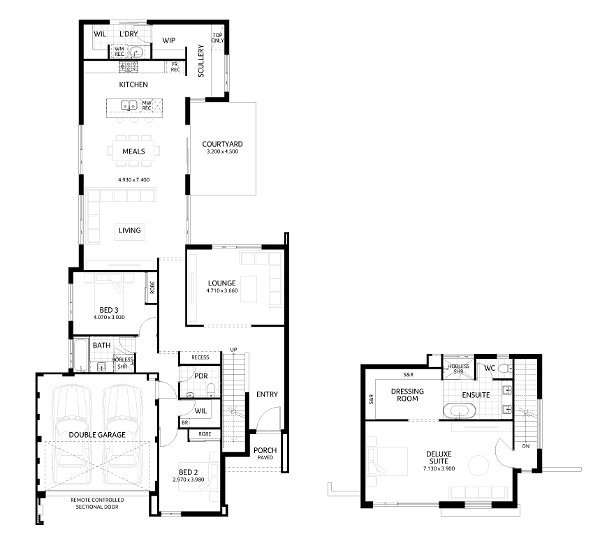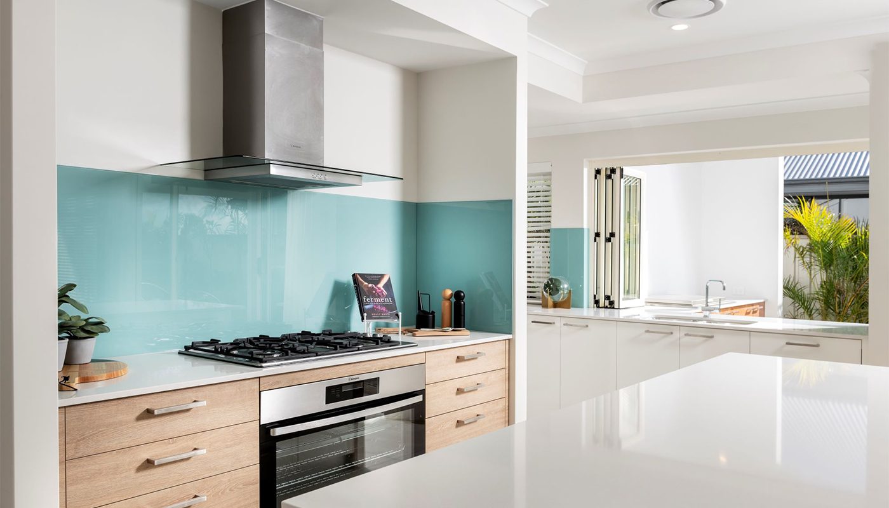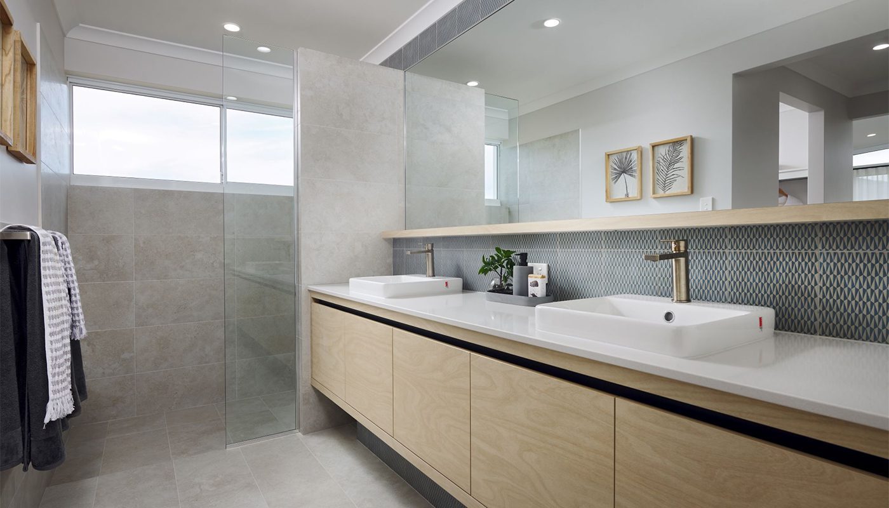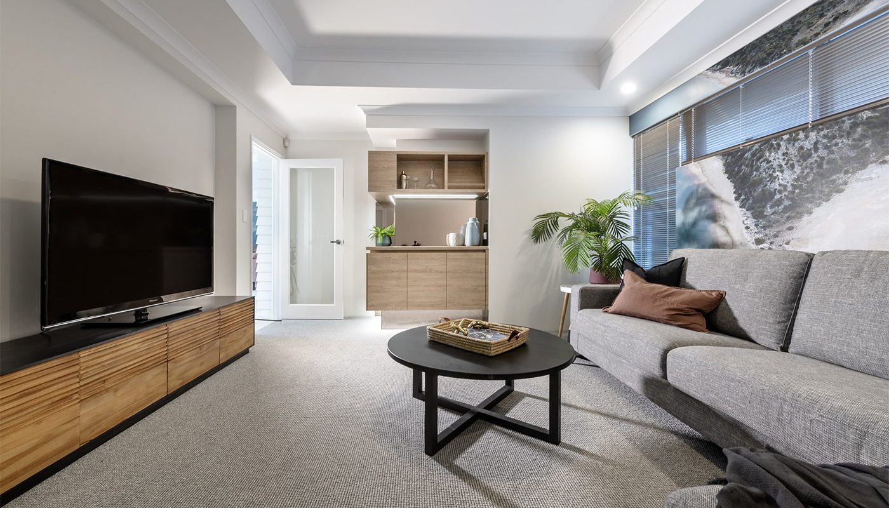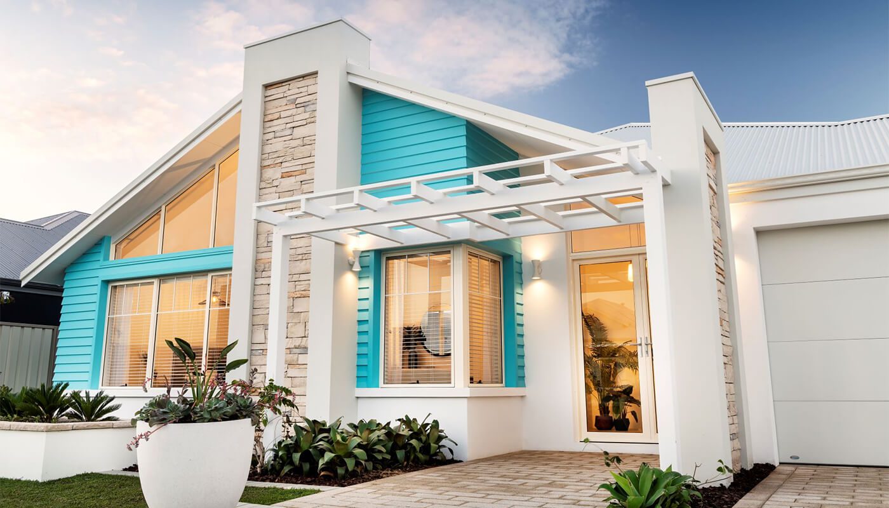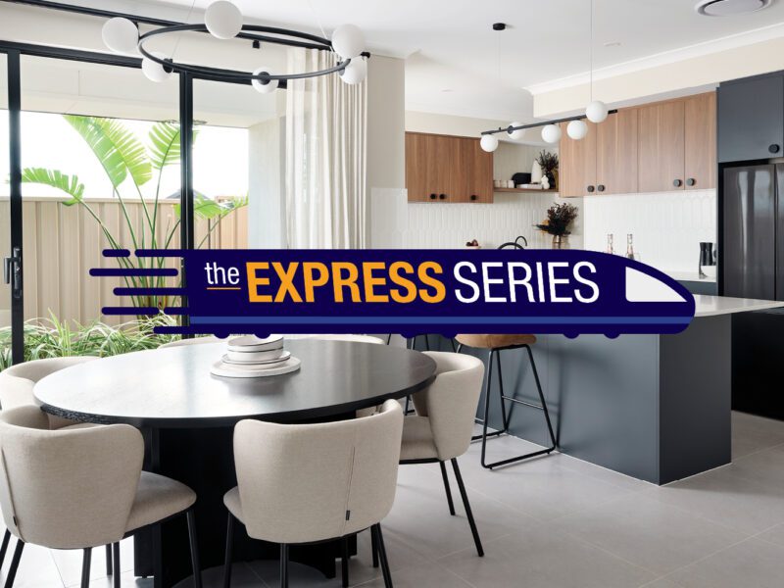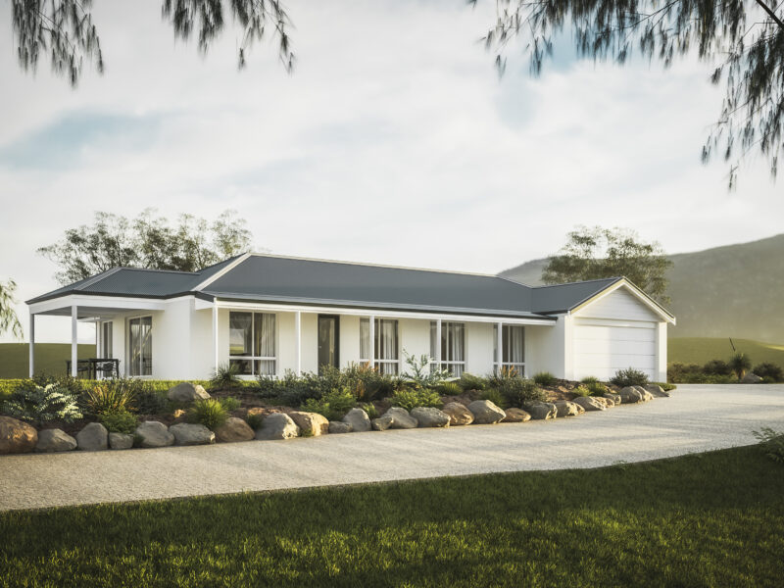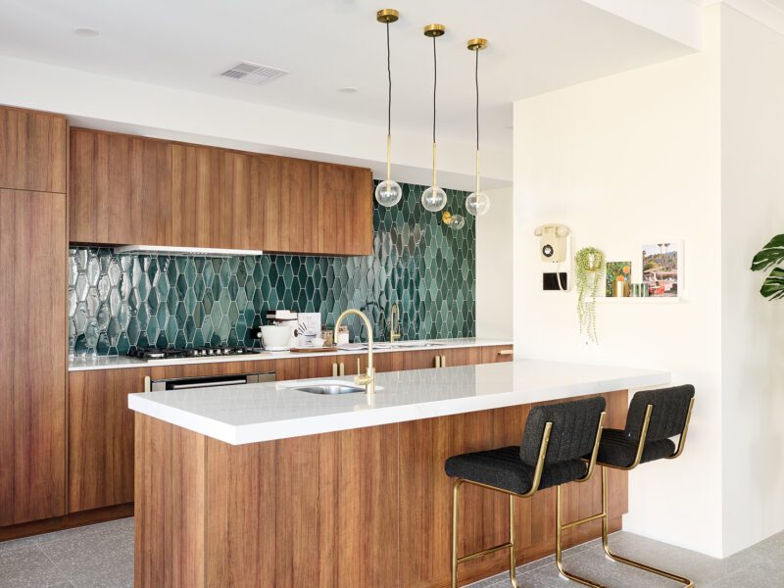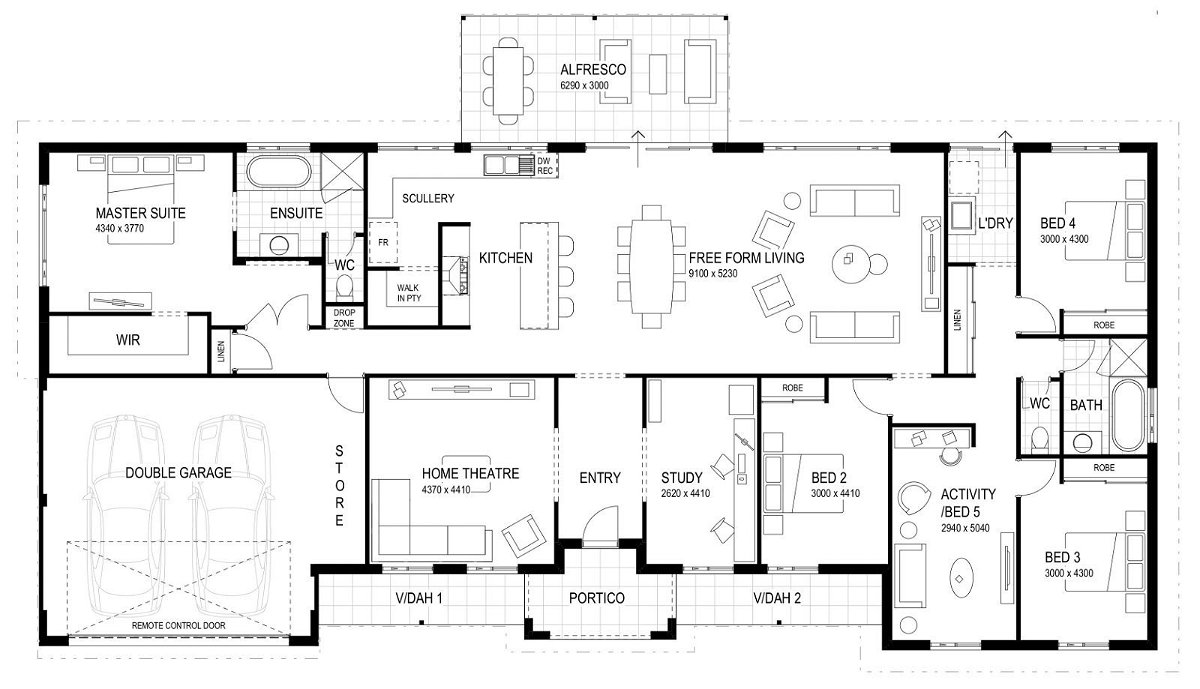Brighton | Mid-Century
- 3
- 2
- 2
- 12.5m
- 266m2
The Mid-Century Brighton is a double-story home with a striking combination of white and black giving it a sleek and contemporary appearance whilst paying homage to the iconic style of the mid-century era. The clean lines, minimalist design and contrasting materials add depth and character to the overall design.
The highlight of the home is the expansive open-plan living area, seamlessly integrating the living, dining, kitchen, and outdoor courtyard into one interconnected space. The kitchen is the focal point of the open-plan living area, well designed to host your next dinner party with friends or family. With plenty of counter space and storage, the kitchen and accompanying scullery offer generous room to prepare meals and conveniently store cooking appliances.
The second storey of the home features the master suite, with the highlight being the opulent open-ensuite, providing a spa-like experience. It features a large dressing room, free-standing bath, hobless shower and double vanities allowing for ultimate relaxation. When it’s time to unwind, there’s also a dedicated retreat providing the perfect sanctuary for parents.
The two generously sized minor bedrooms are cleverly zoned on the ground floor at the front of the home. There is also a large powder room which is ideal when hosting guests, a large walk-in linen, and bathroom with a hobless shower and bathtub.
FLOORPLAN
- Block Width: 12.5m
- House Area: 227.87m2
- Total Area: 266m2
FEATURES
- master suite
- parents retreat
- built in robes
- theatre
- scullery
Make Brighton | Mid-Century yours
INCLUSIONS
- Solar power system
- Lifetime structural warranty
- 900mm Westinghouse oven and hotplate
- Soft closing cabinetry doors and drawers
- Vitrum surfaces by Qstone, crystalline silica free solid composite benchtops to the Kitchen, Ensuite and Bathroom
- Hobless showers with semi frameless pivot door
- Mitred tiling with $50/sqm allowance
- Extensive choice of quality Vito Bertoni tapware
- Back to wall toilet suites
- Continuous flow Hot Water System
Explore our Pinnacle specification
We've partnered with quality suppliers to create our Pinnacle Specification.
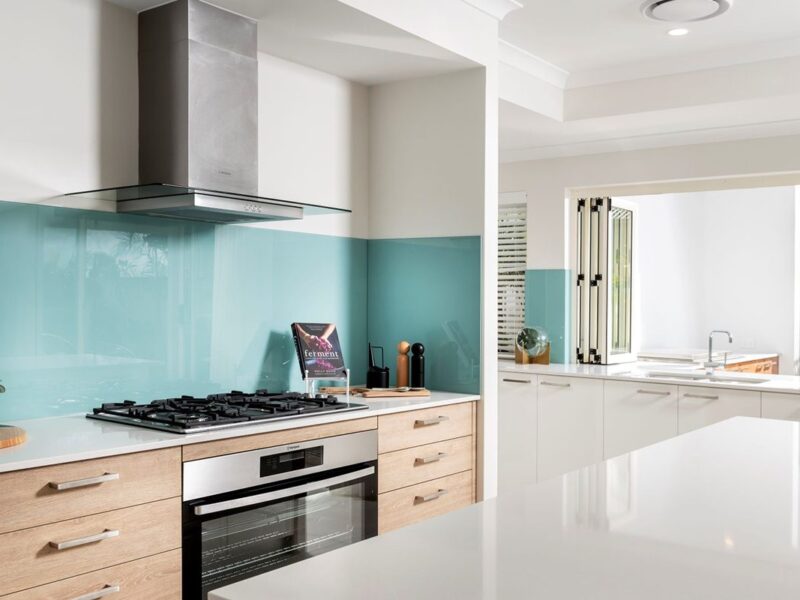
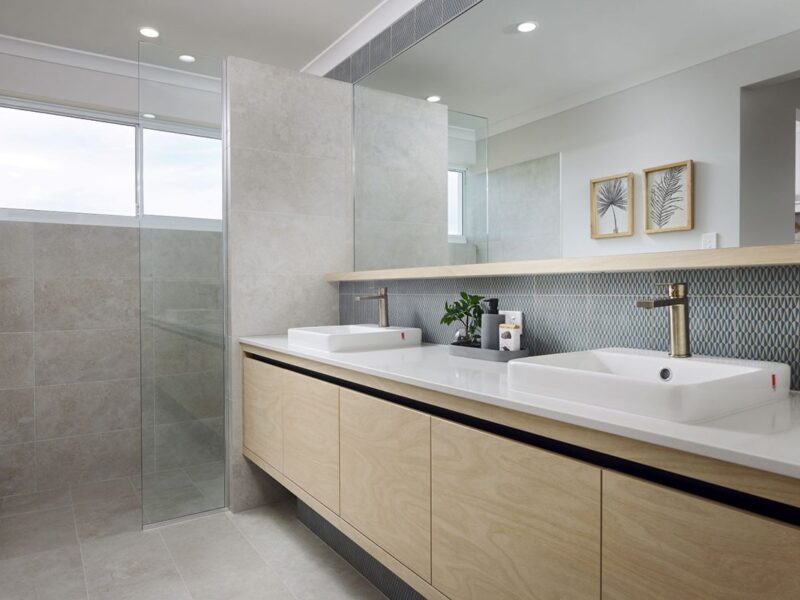
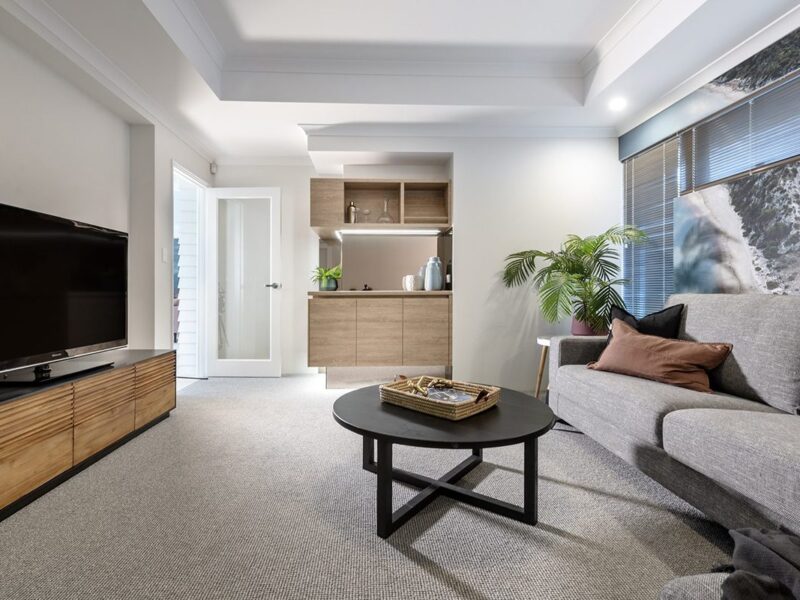
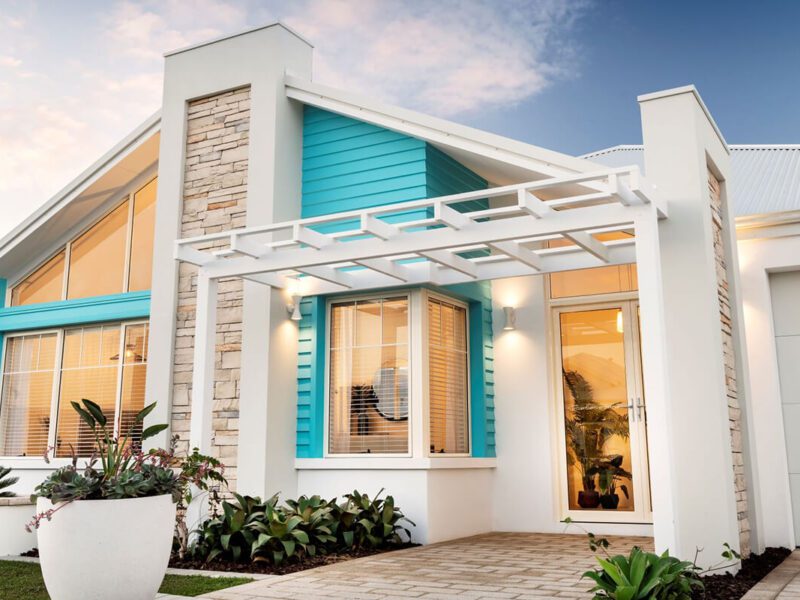


Proudly building WA
For over 120 years, Plunkett Homes has been providing Western Australians with a place to call home. Every home Plunkett builds is more than just a place to live – it’s a reflection of your story. When you come home to Plunkett, you are part of a legacy that has been passed down since 1903 - a legacy that is yours to keep.
latest offers
The Express Series
Embark on an adventure like no other with WA Country Builders’ Express Series of home designs, inspired by the iconic routes and legendary train journeys that traverse Australia.
Ready, Set, Home
Your new home is closer than you think!
Ready, Set, Home gives you a faster, easier way to build with everything included and nothing left to worry about.
But hurry, opportunities like this don’t stick around for long.
The Aspire Range
Aspire to living life to the fullest! Featuring 12 new home designs, all with Plunkett Homes’ timeless aesthetic, plus all the inclusions.*
LIKE WHAT YOU SEE?
Whether you’re looking to browse our range of beautiful home designs, view our inspirational display homes, or build a custom home, contact us today and discover WA Country Builders’ better building experience.
Disclaimer
Images and floorplans are for illustrative purposes only and are subject to change without notice. Pricing is subject to change pending survey and engineers report. Please speak to your New Home Consultant for design amendments and or upgrades. BC #11422.
























