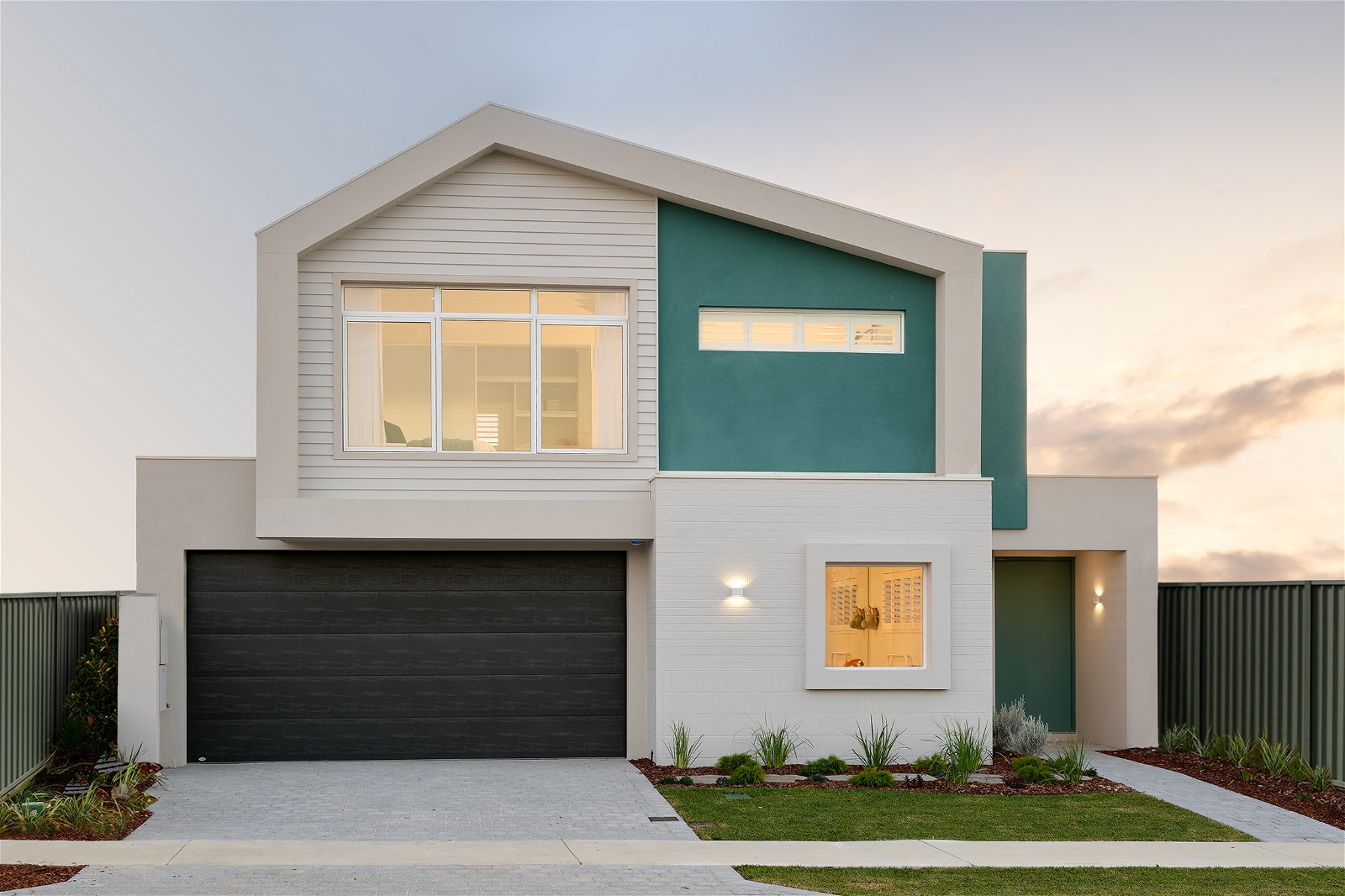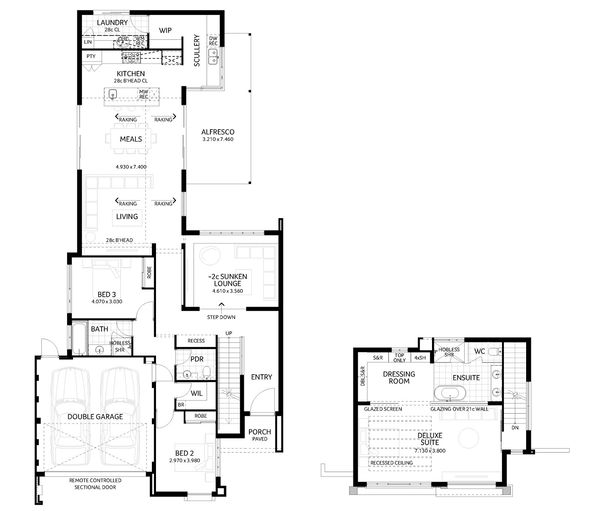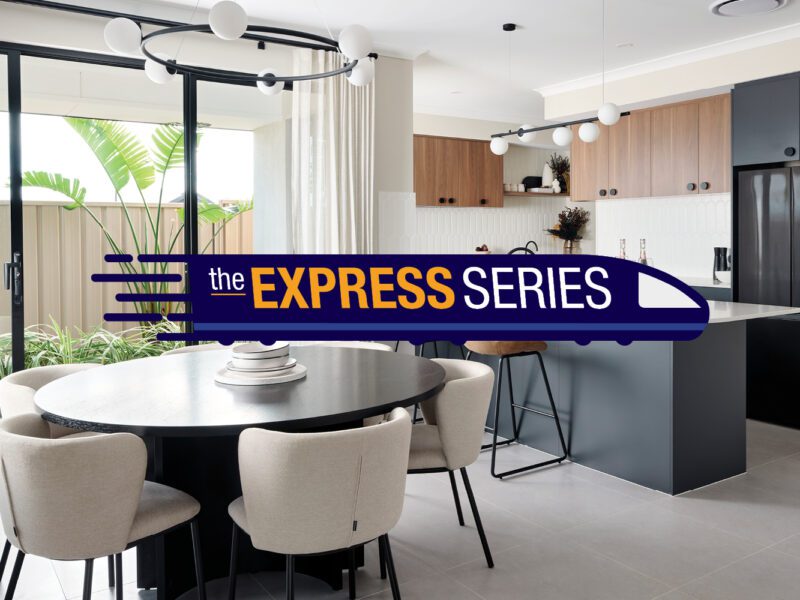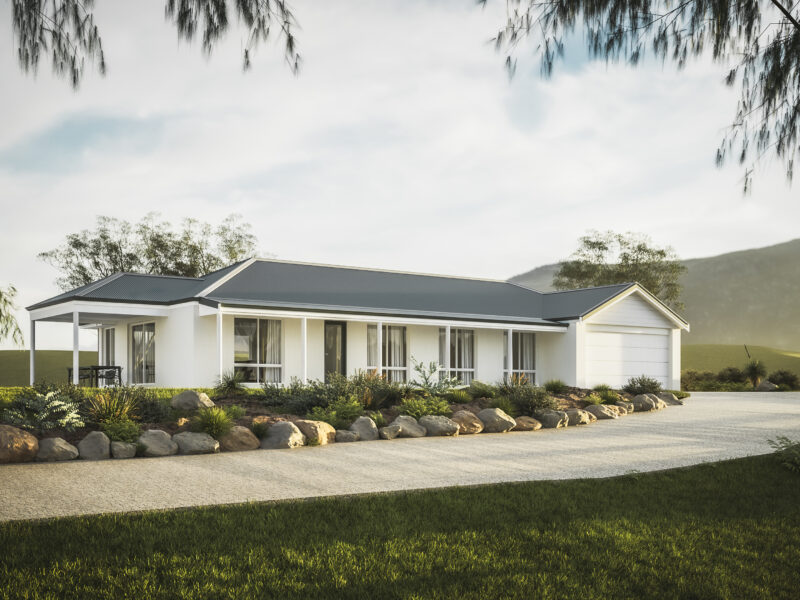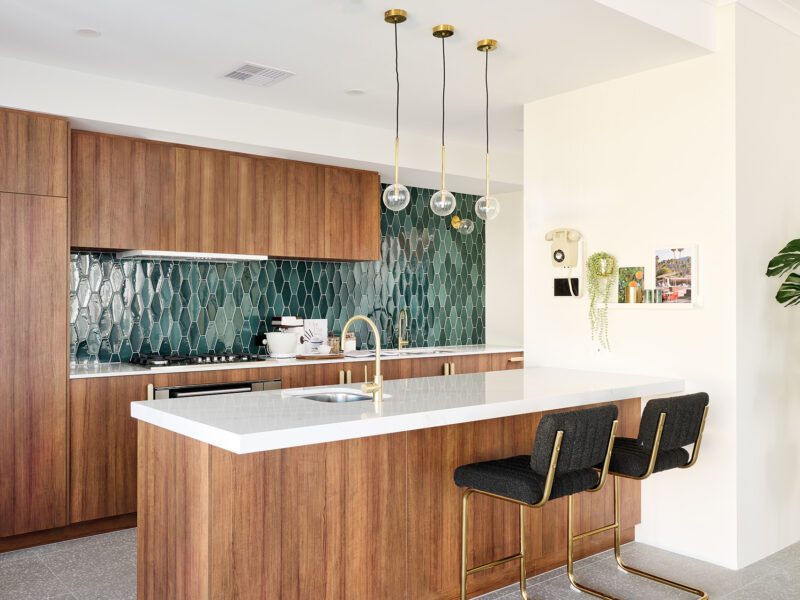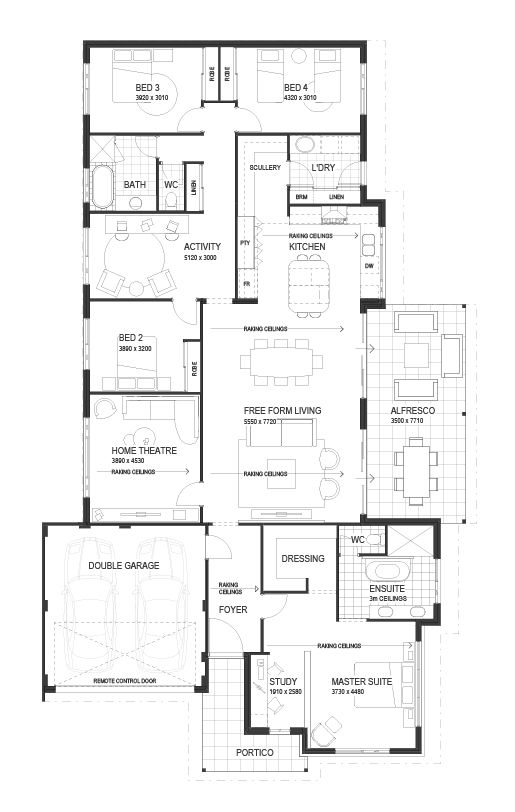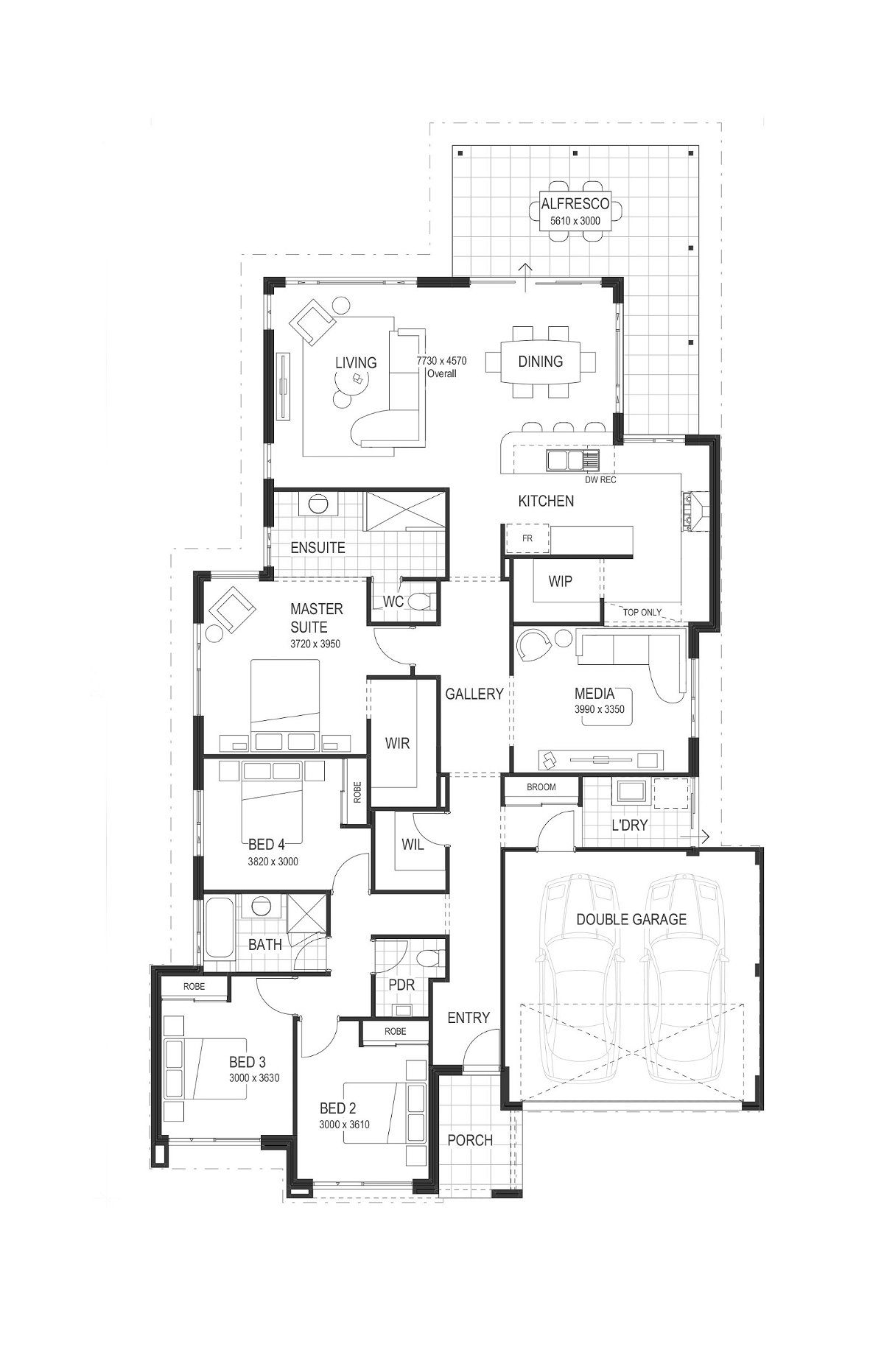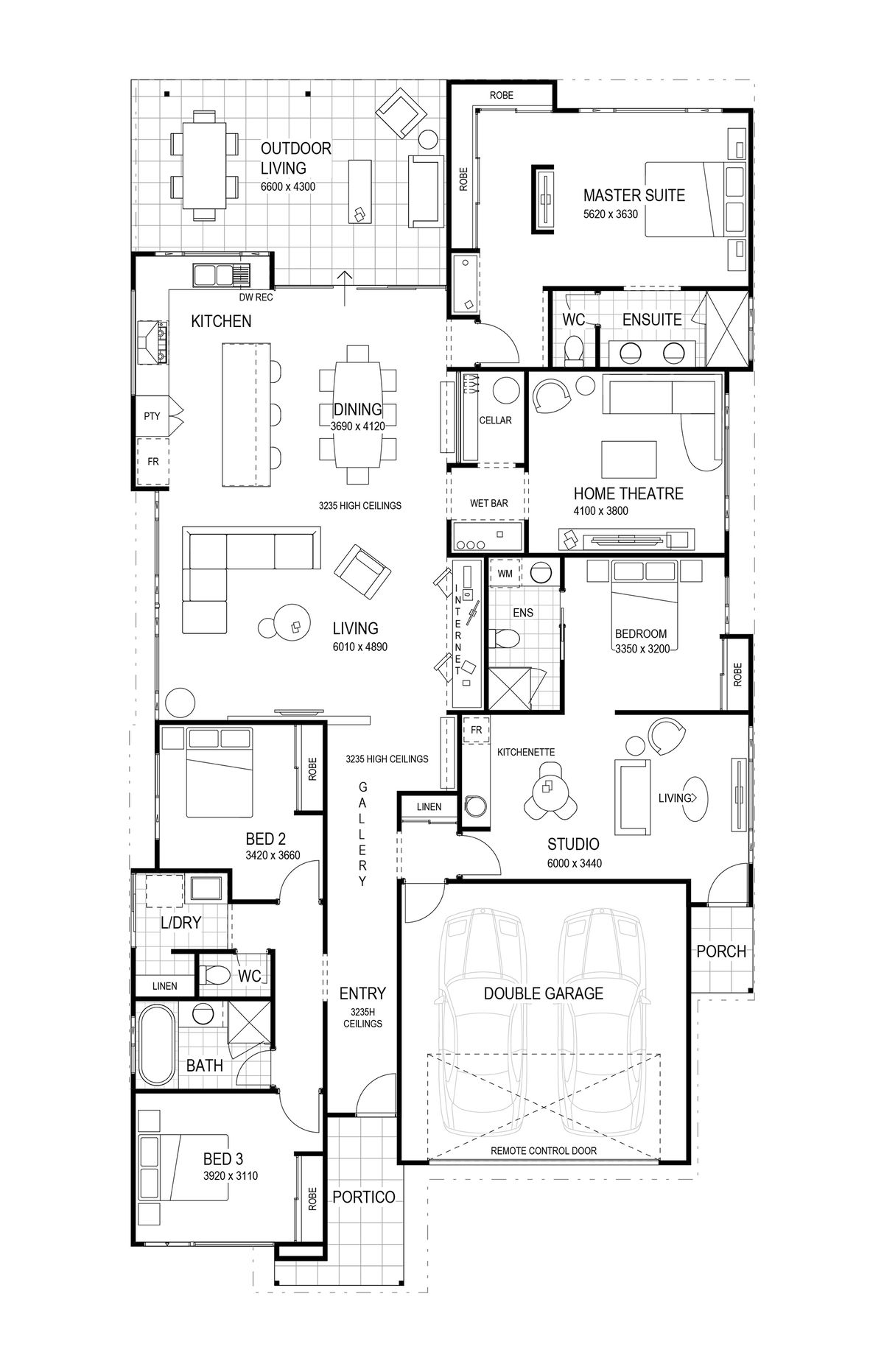Brighton | Display
- 3
- 2
- 2
- 12.5m
- 285m2
14 Beaumont Crescent, Mindarie, WA 6030
Wednesday 2pm – 5pm, Saturday & Sunday 12pm – 5pm
The contemporary coastal aesthetic of the Brighton offers a bold asymmetrically balanced design with the playful use of colour and texture. The seaside-inspired palette, sharp lines and articulation provides the perfect façade to what lies beyond.
Upon entering, the home features a sunken lounge that leads to an expansive open-plan living, dining, and kitchen area. The kitchen is fully equipped with an island bench and scullery, offering stunning views of the alfresco. Walking past the hidden walk-in pantry you’ll find a laundry providing easy access to the backyard.
At the front of the home are two large bedrooms with sliding robes, a powder room, large walk-in linen and a bathroom. The second storey boasts a deluxe master suite that will take your breath away. The open-plan ensuite comes complete with double vanity basins, a hobless shower and free-standing bath. A huge dressing room and lounge area provide a relaxing space to unwind.
MBA Metro
Finalist | Best Display Home $650,000 – $850,000
HIA Metro
Finalist – Bathroom in a Display Over $650,000
FLOORPLAN
- Block Width: 12.5m
- House Area: 227.87m2
- Total Area: 285m2
FEATURES
- master suite
- parents retreat
- built in robes
- theatre
- scullery
Make Brighton | Display yours
INCLUSIONS
- Solar power system
- Lifetime structural warranty
- 900mm Westinghouse oven and hotplate
- Soft closing cabinetry doors and drawers
- Vitrum surfaces by Qstone, crystalline silica free solid composite benchtops to the Kitchen, Ensuite and Bathroom
- Hobless showers with semi frameless pivot door
- Mitred tiling with $50/sqm allowance
- Extensive choice of quality Vito Bertoni tapware
- Back to wall toilet suites
- Continuous flow Hot Water System
Location
14 Beaumont Crescent, Mindarie, WA 6030
Wednesday 2pm – 5pm, Saturday & Sunday 12pm – 5pm
latest offers
The Express Series
Embark on an adventure like no other with WA Country Builders’ Express Series of home designs, inspired by the iconic routes and legendary train journeys that traverse Australia.
Ready, Set, Home
Your new home is closer than you think!
Ready, Set, Home gives you a faster, easier way to build with everything included and nothing left to worry about.
But hurry, opportunities like this don’t stick around for long.
The Aspire Range
Aspire to living life to the fullest! Featuring 12 new home designs, all with Plunkett Homes’ timeless aesthetic, plus all the inclusions.*
LIKE WHAT YOU SEE?
Whether you’re looking to browse our range of beautiful home designs, view our inspirational display homes, or build a custom home, contact us today and discover WA Country Builders’ better building experience.
Disclaimer
Images and floorplans are for illustrative purposes only and are subject to change without notice. Pricing is subject to change pending survey and engineers report. Please speak to your New Home Consultant for design amendments and or upgrades. BC #11422.
























