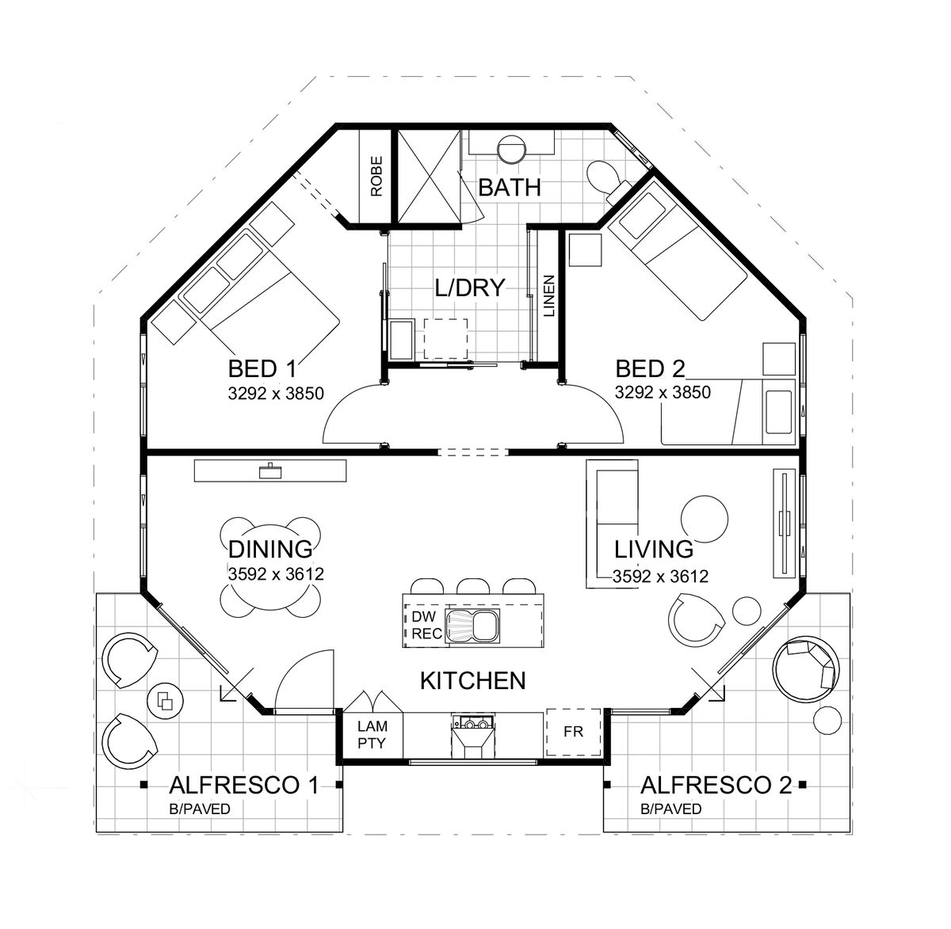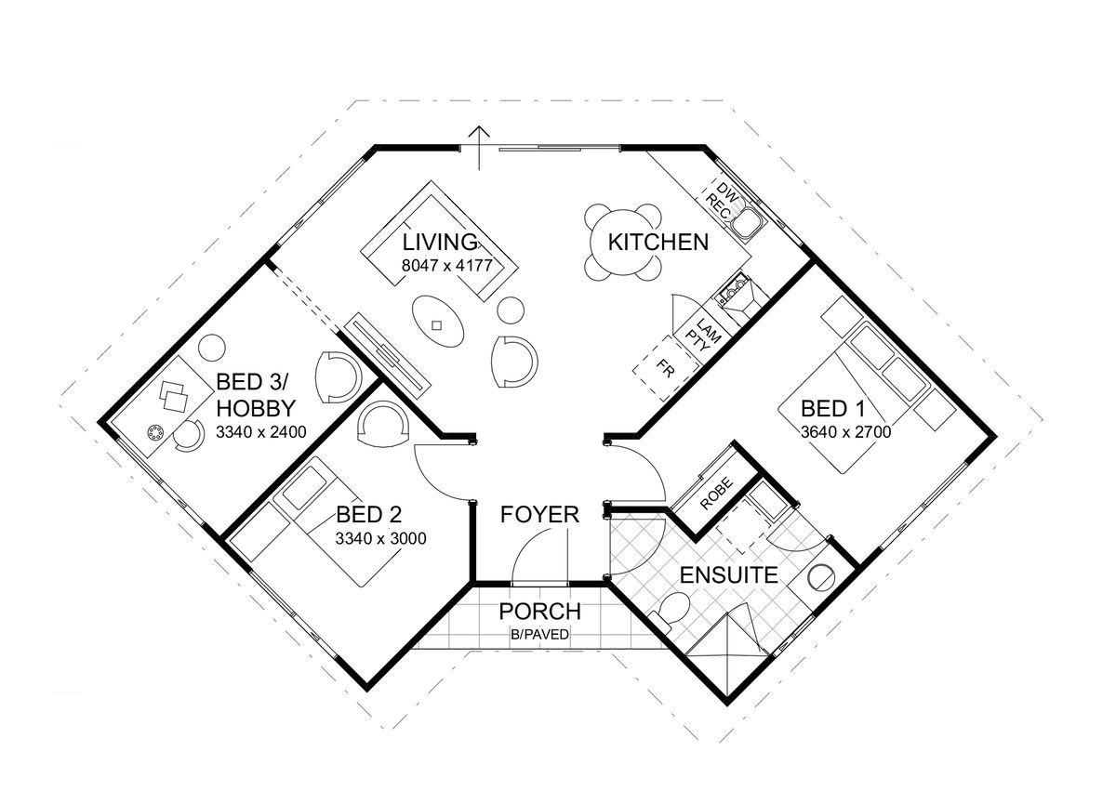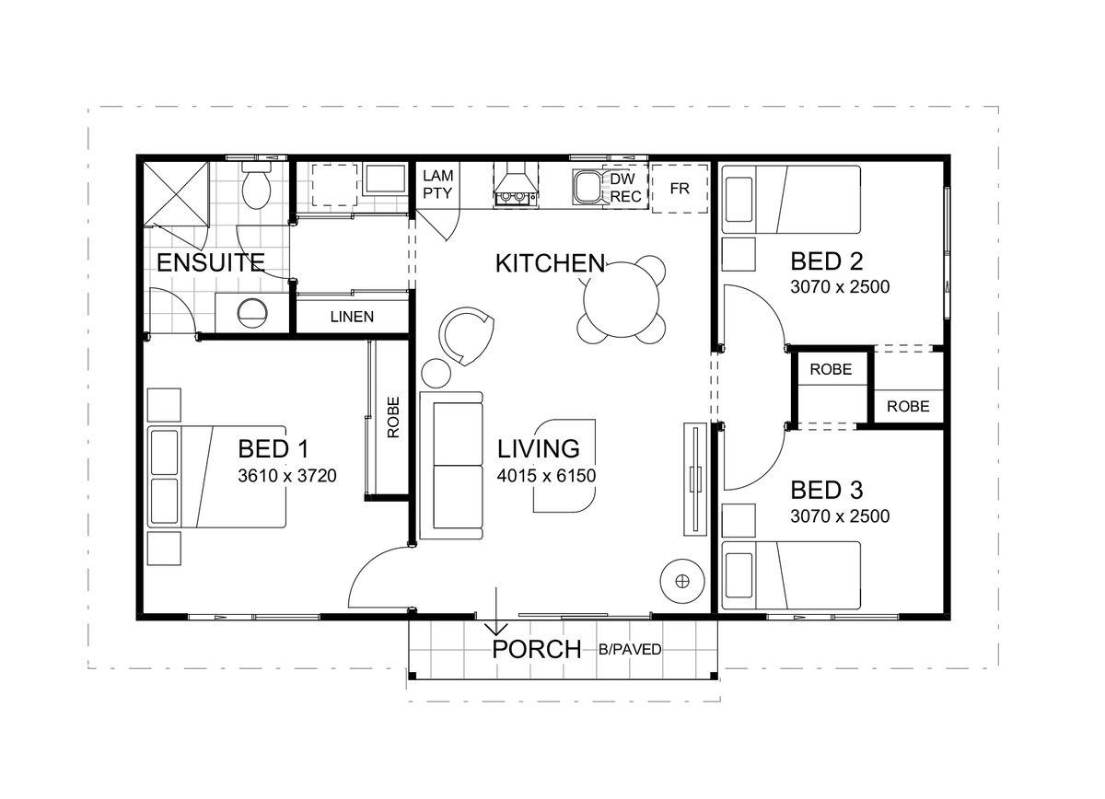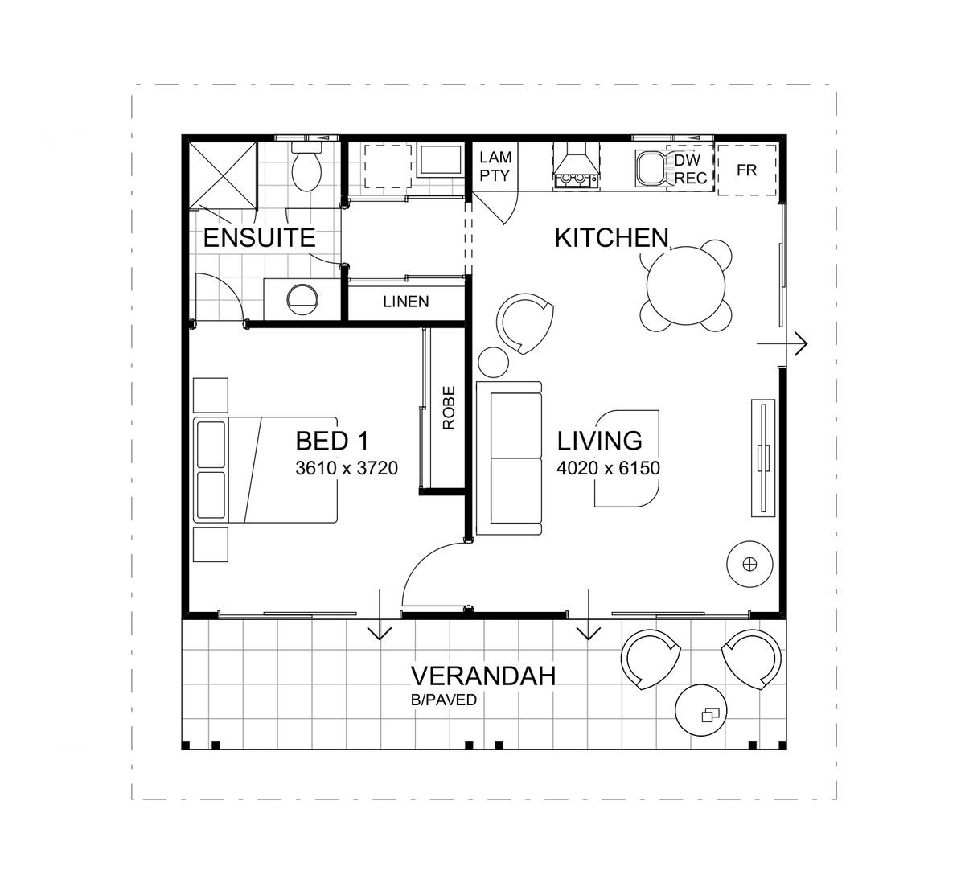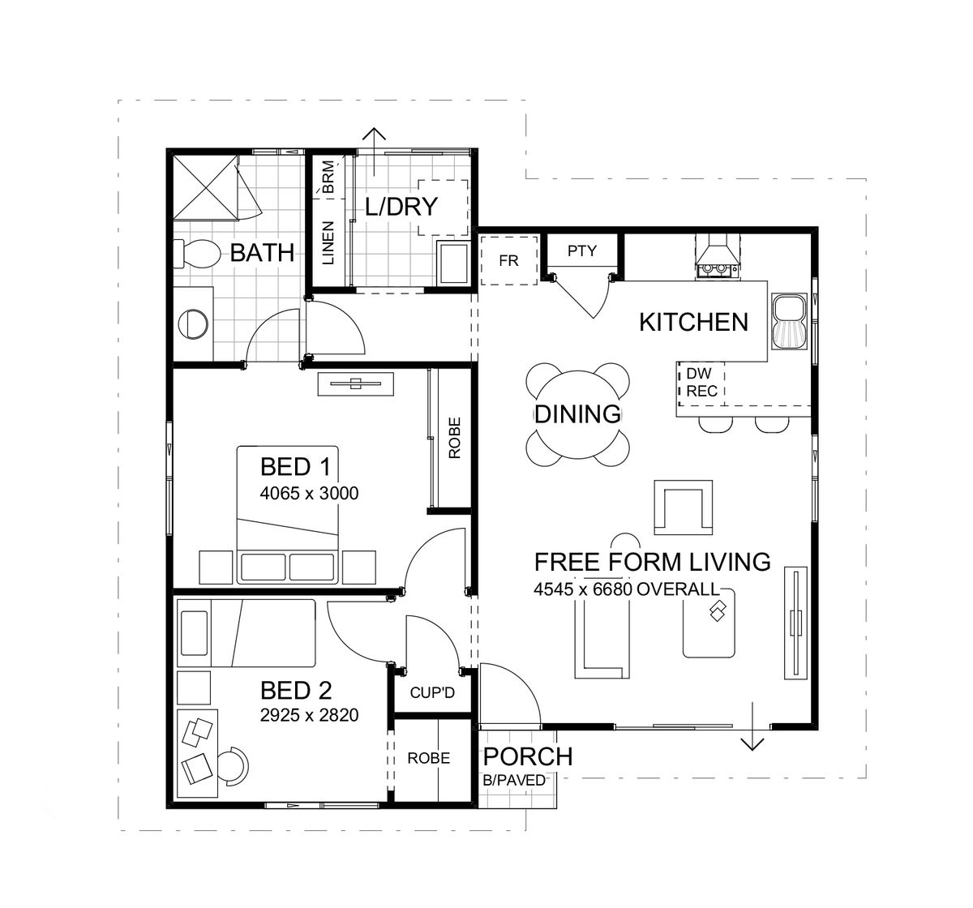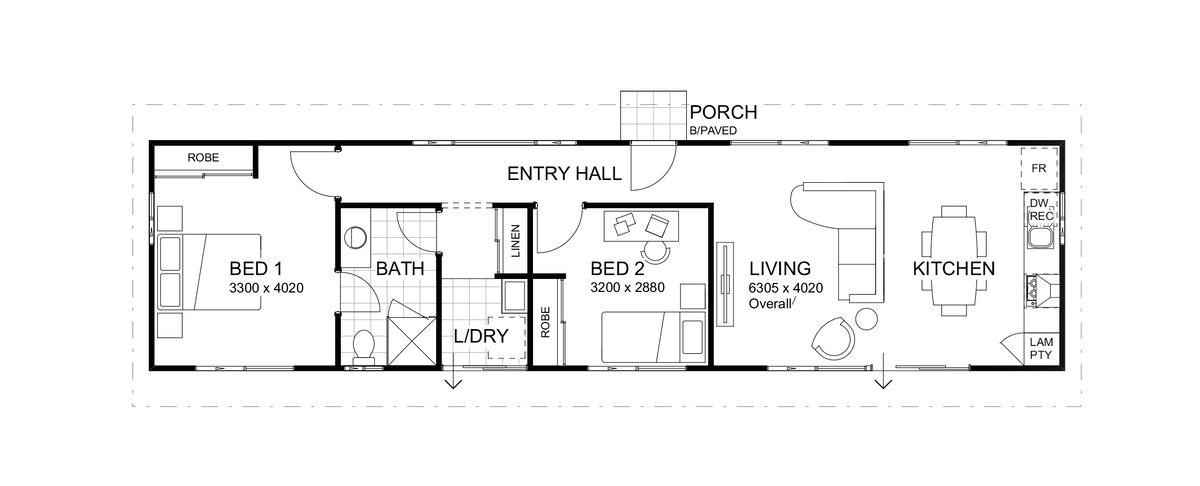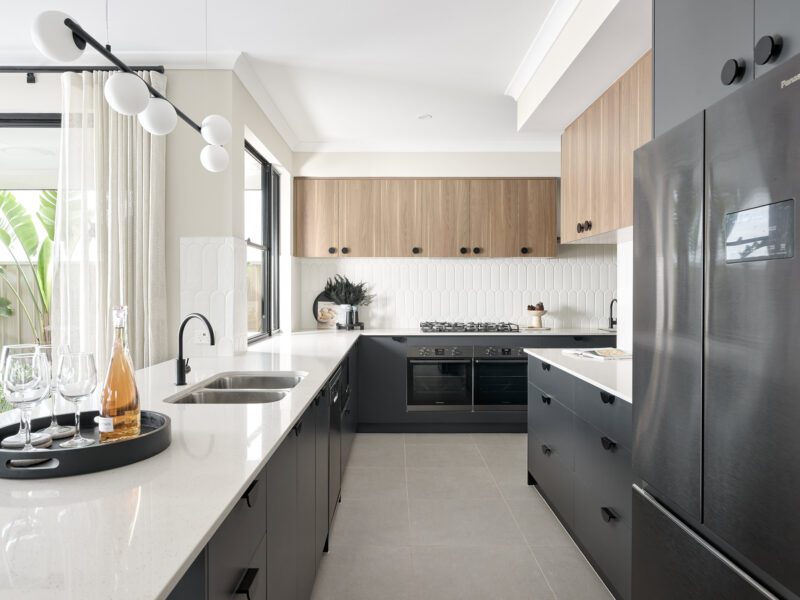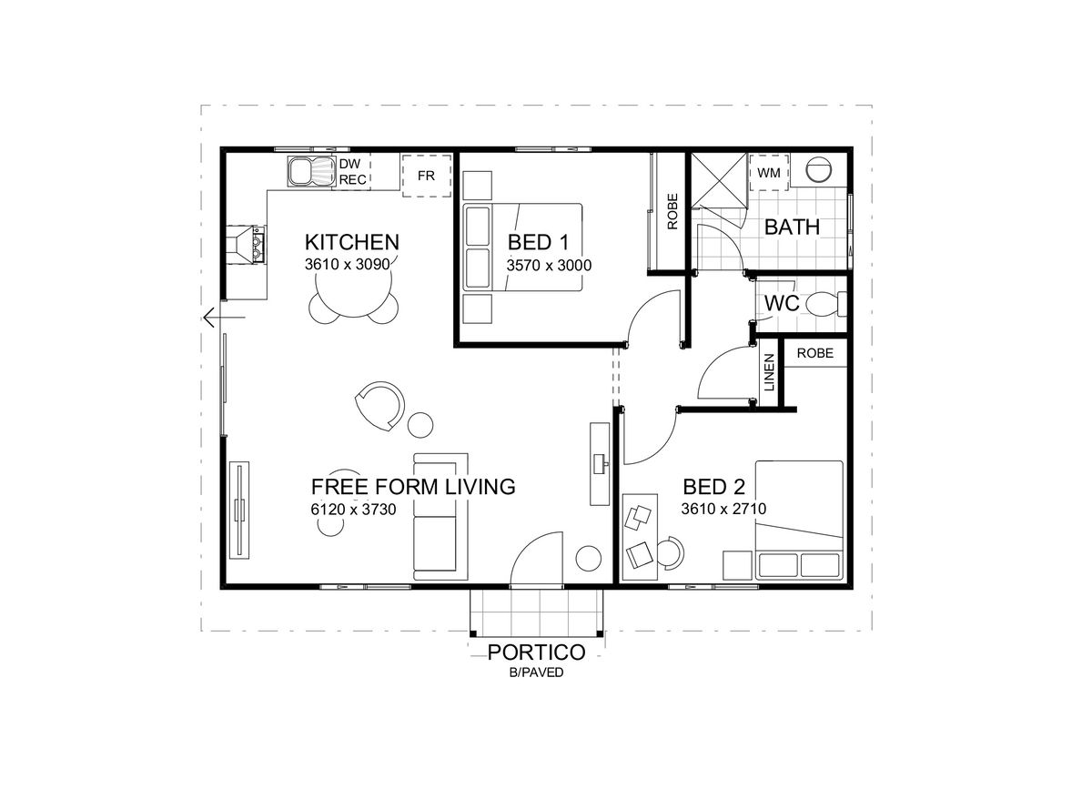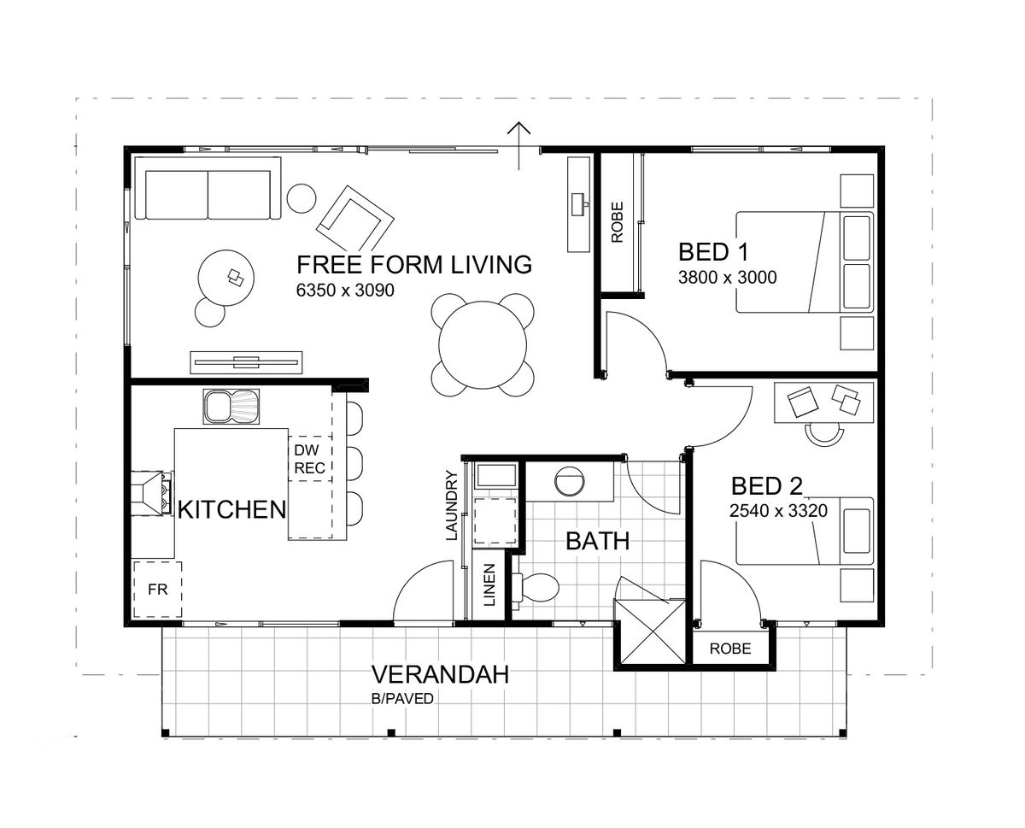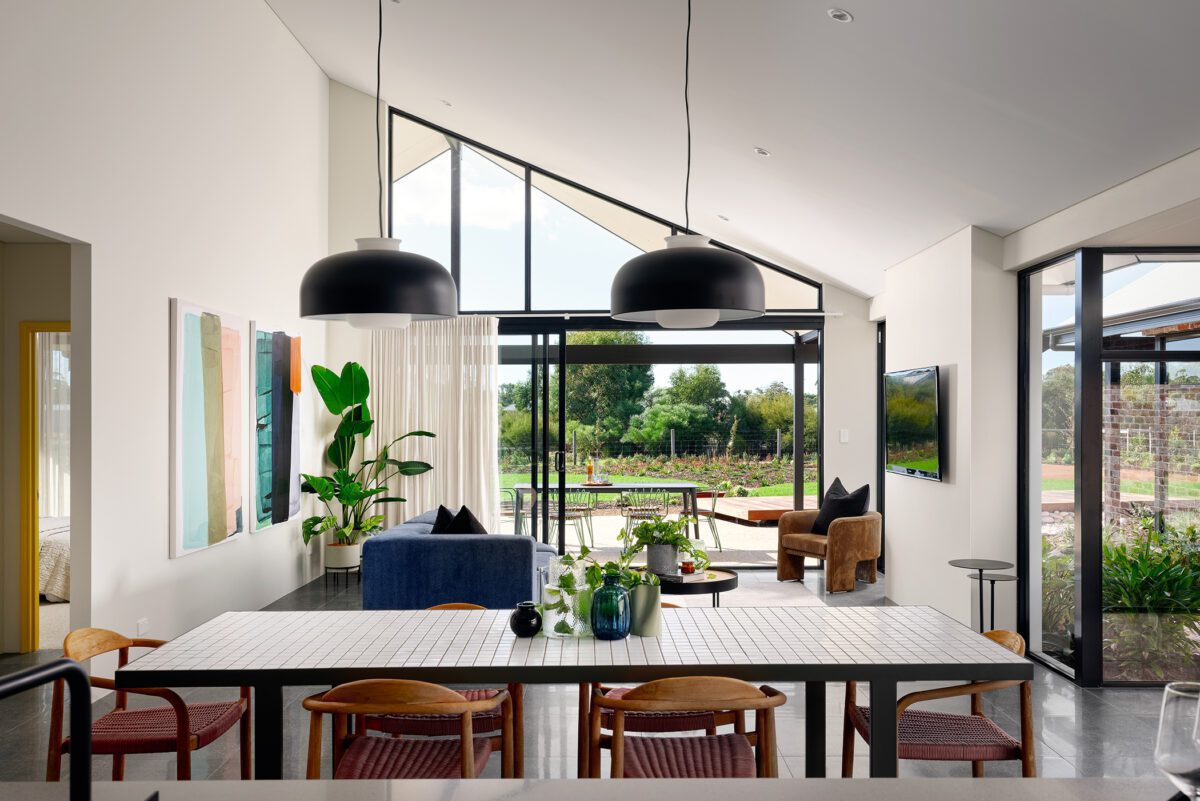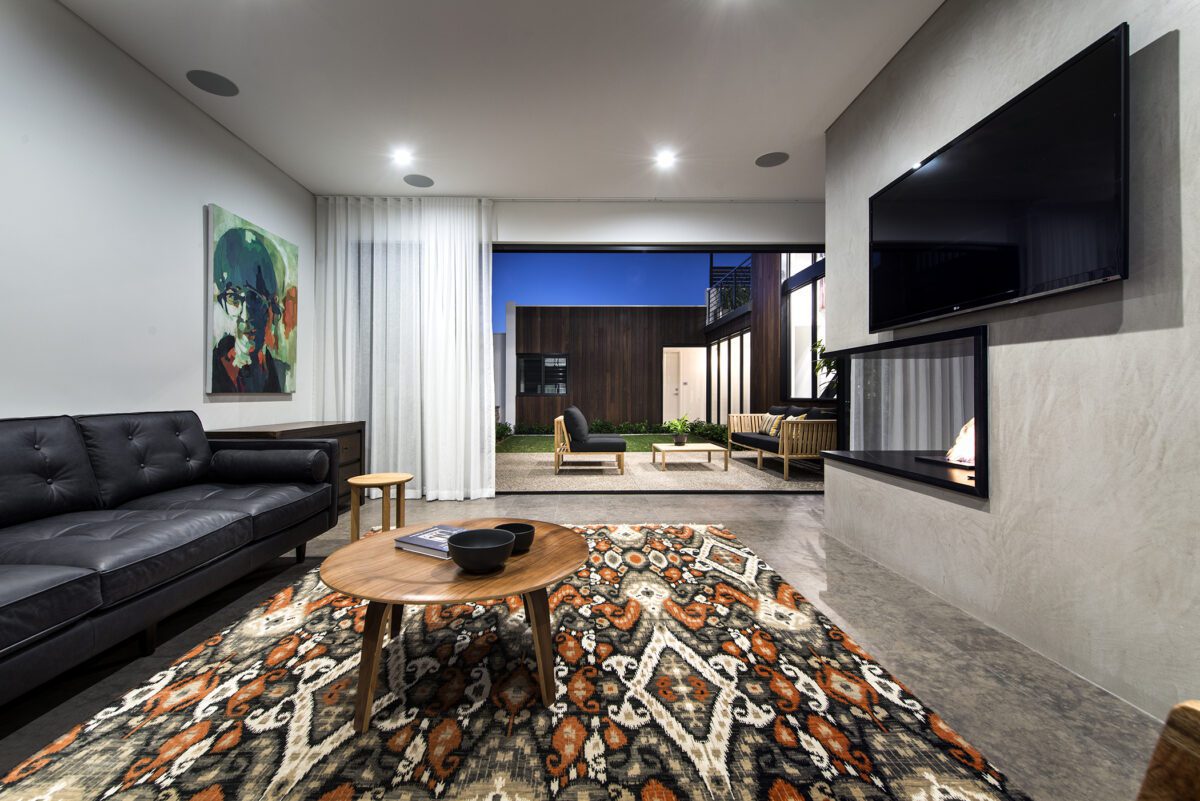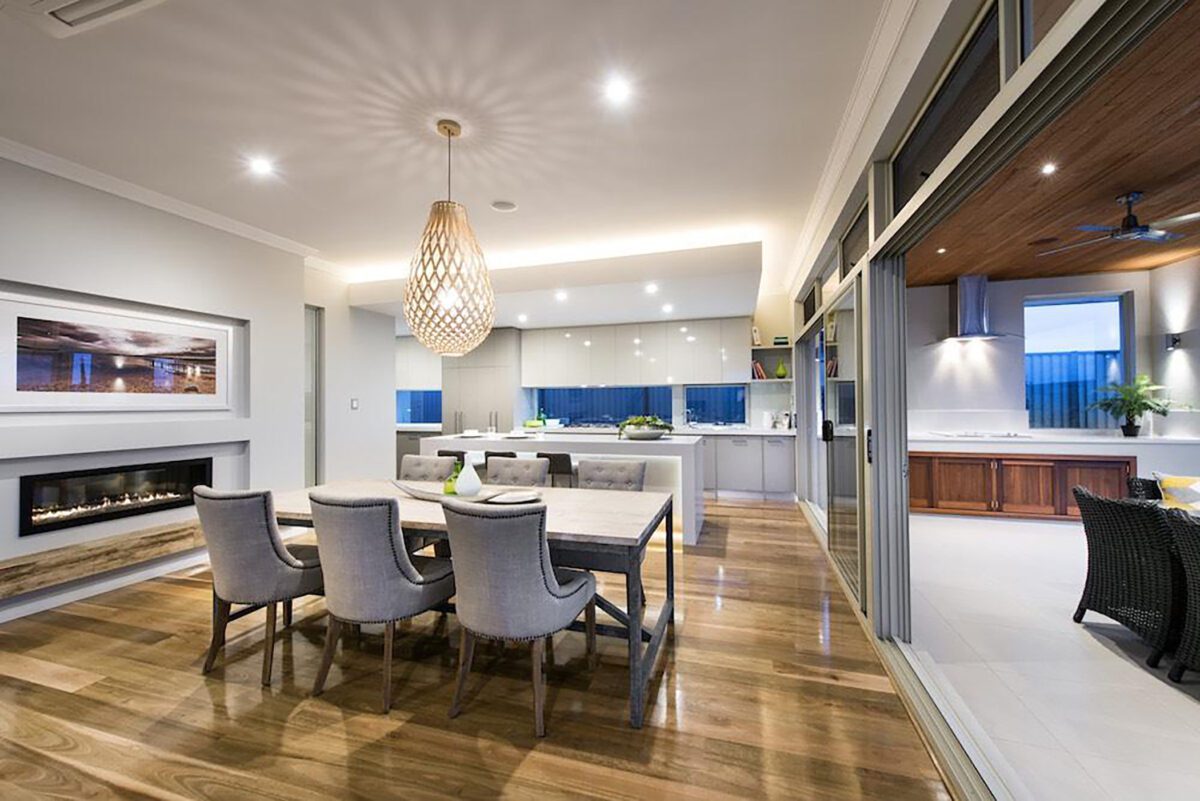Granny flats
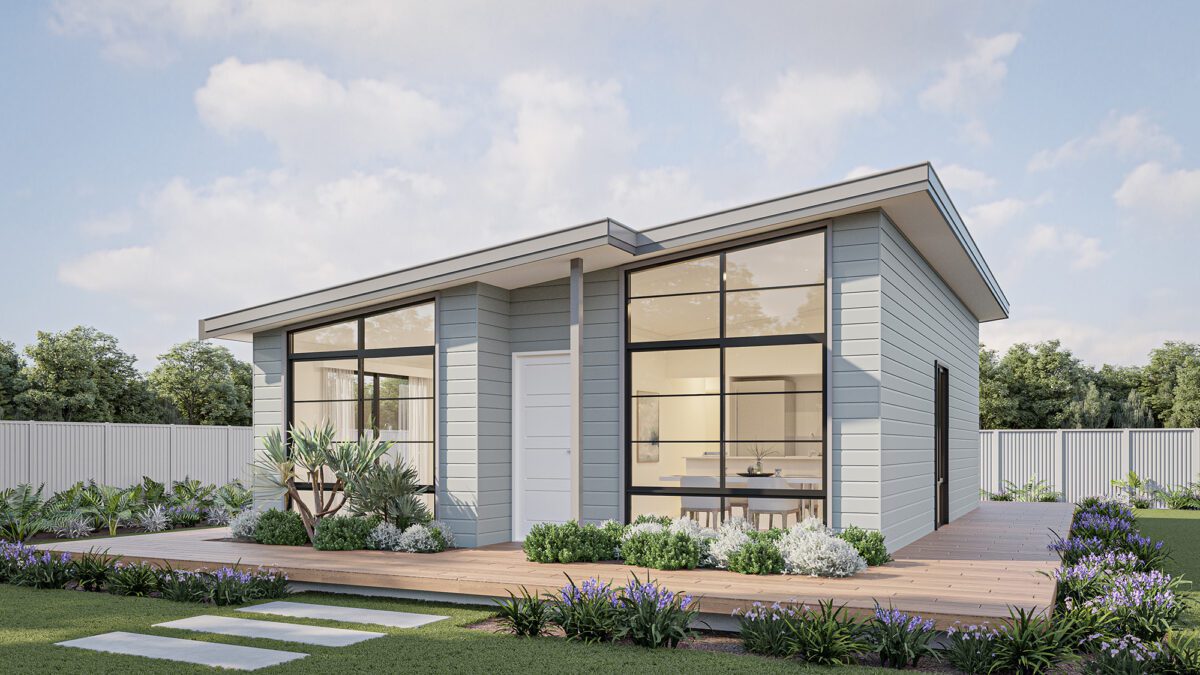
Homes that fit outside the box.
Whether you are looking for a traditional granny flat, want to embrace the tiny home trend, or simply need a dual-living option, we have a compact home design to suit you.
A quick and cost-effective way to add space to your home, a granny flat can meet all sorts of needs, whether those needs are based on lifestyle, income or family – or all three.

Our granny flat designs
- Elevations
- Floorplans
Showing 9 of 9 designs based on your search criteria
Super Charged
Build a selected home with us and receive a powerful 6kW 3-phase solar system, for free! PLUS, we’ll include either a:
· 5kW solar battery (valued at $5,000)
· OR a kitchen upgrade package (with more than $7,500 worth of upgrades)
Enquire Now
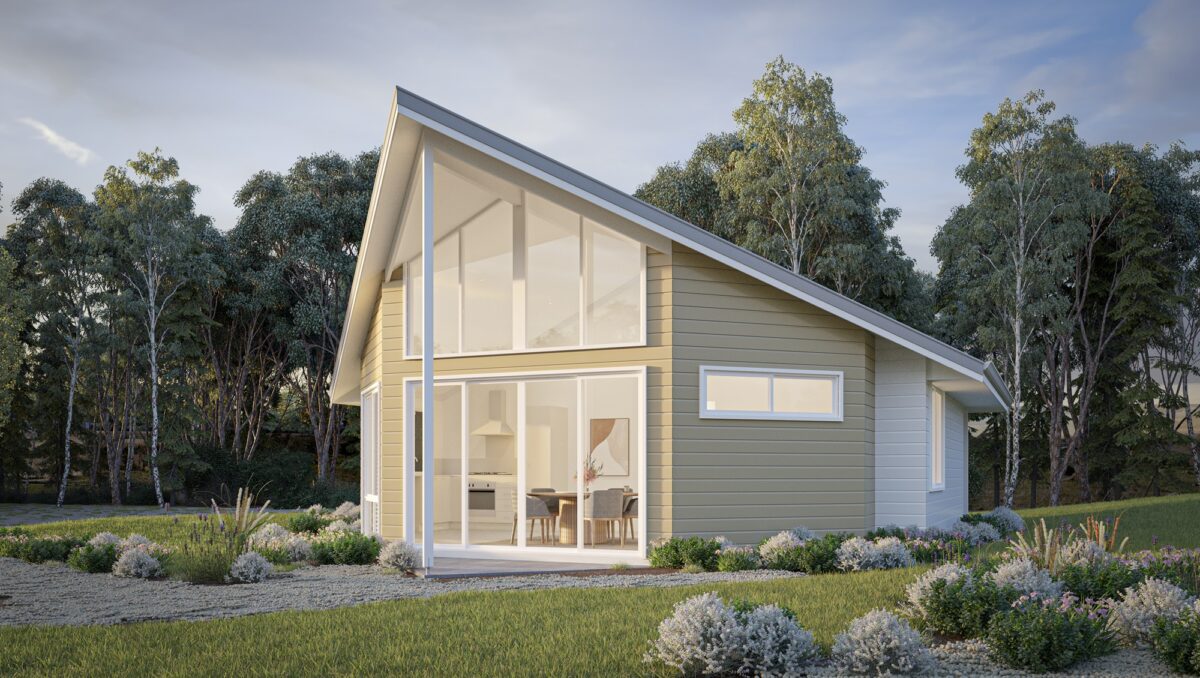

Why build a granny flat?
Building a granny flat in your back garden gives you two properties on your block, without having to go to the trouble and expense of subdividing. You no longer require planning permission to build a granny flat in Western Australia, either.
Choose to build your granny flat with WA Country Builders and you’ll get exactly the same local trades and quality suppliers we use on all our homes.
Designed for liveability and energy-efficiency, each of our granny flat designs is light, bright and airy, with smart design features that accentuate a feeling of space, such as raking ceilings and huge picture windows.
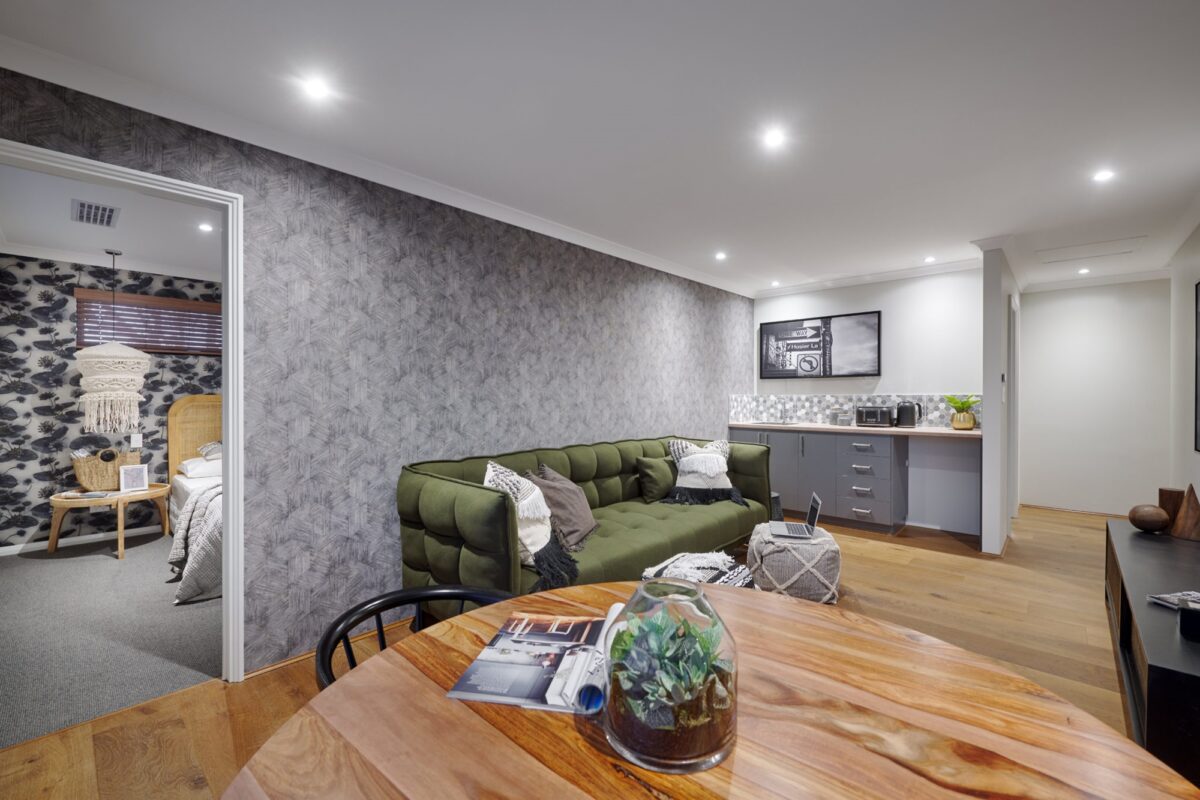
Dual-living
An alternative to a granny flat or separate studio is a home design that provides multi-generational living options all within a single structure. This can include a dedicated ‘wing’ designed for apartment-style living, creating a dual-living solution.
This choice is particularly appealing for families seeking flexibility in their living arrangements, along with the versatility of space for various purposes. Having this extra living space under the one roof is a major reason people select this design option.

Explore More
LIKE WHAT YOU SEE?
Whether you’re looking to browse our range of beautiful home designs, view our inspirational display homes, or build a custom home, contact us today and discover WA Country Builders’ better building experience.

























