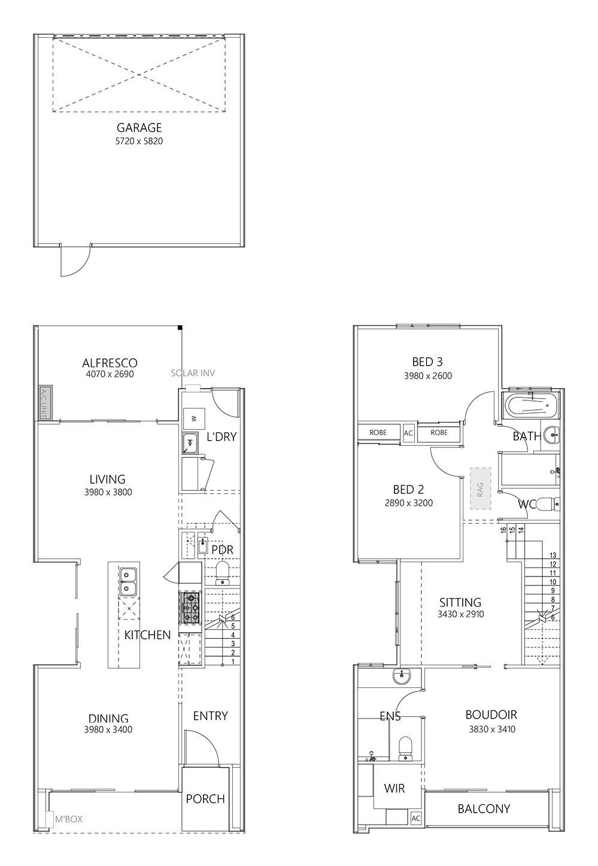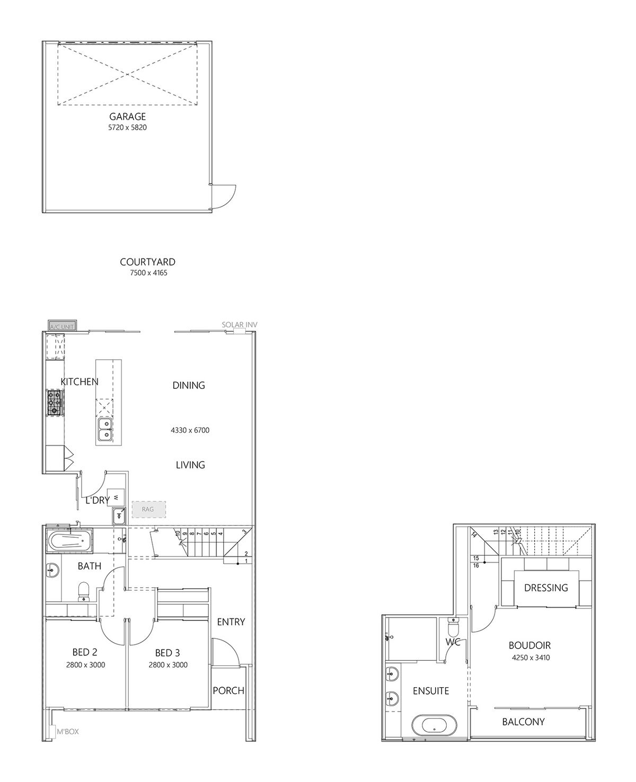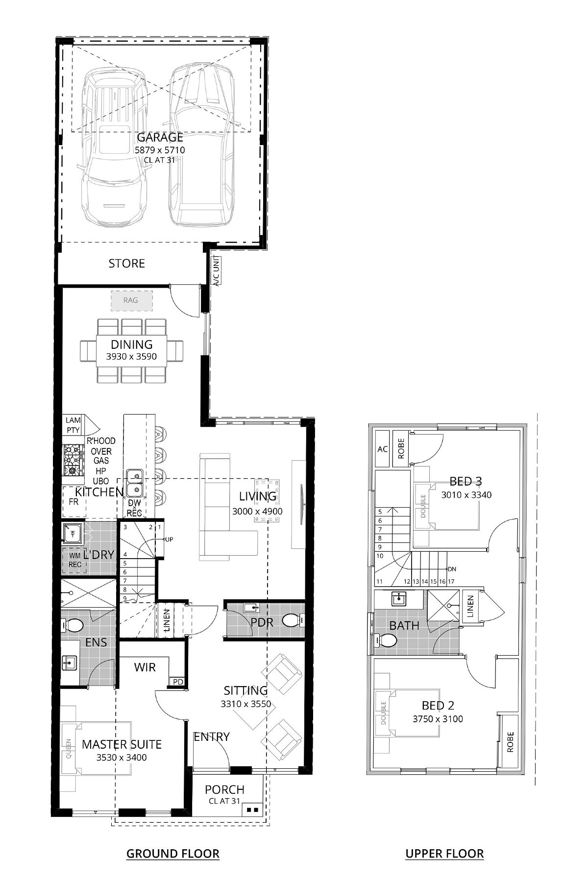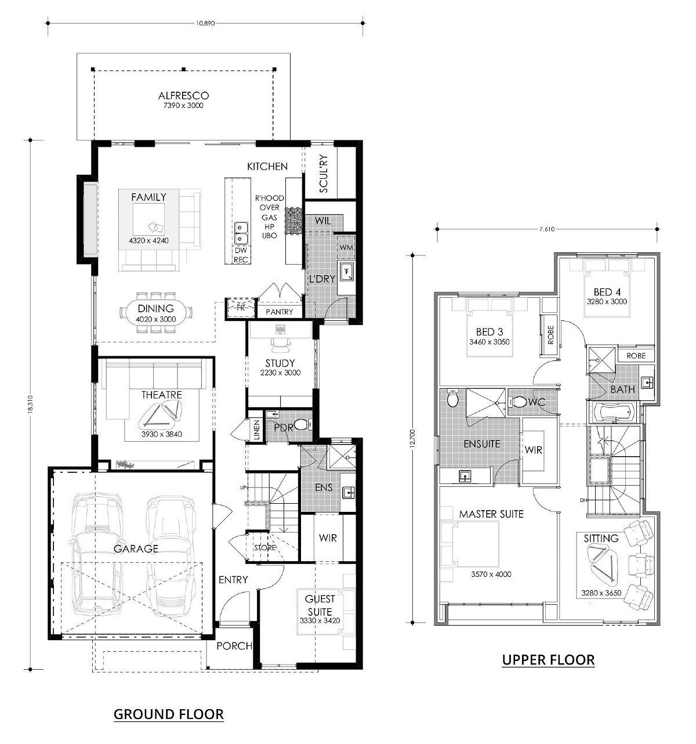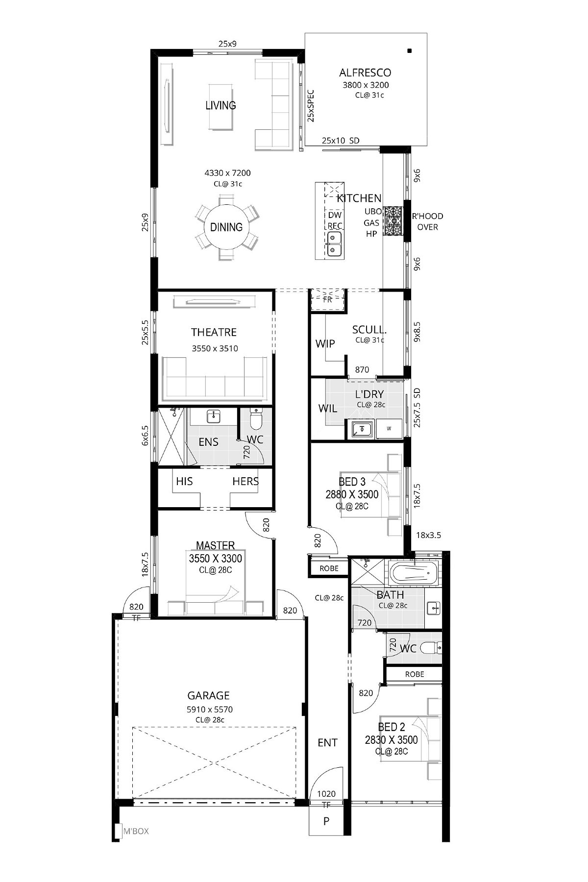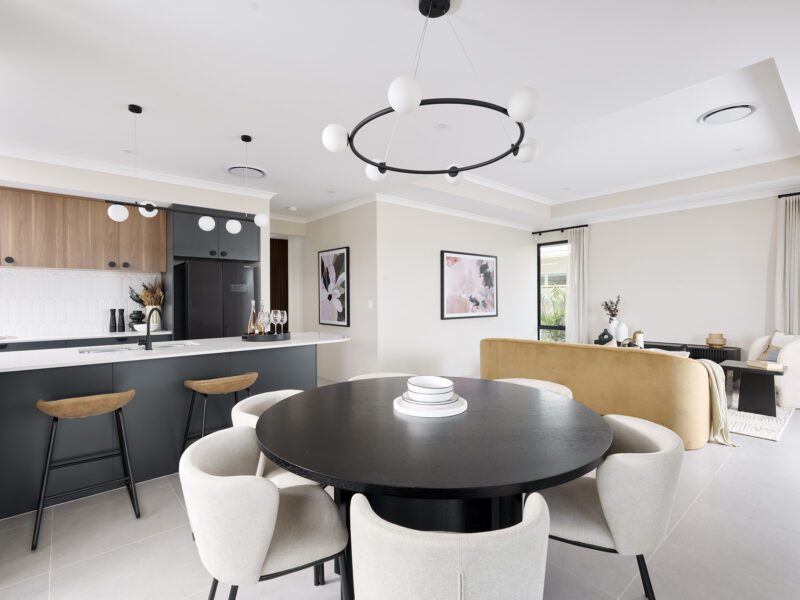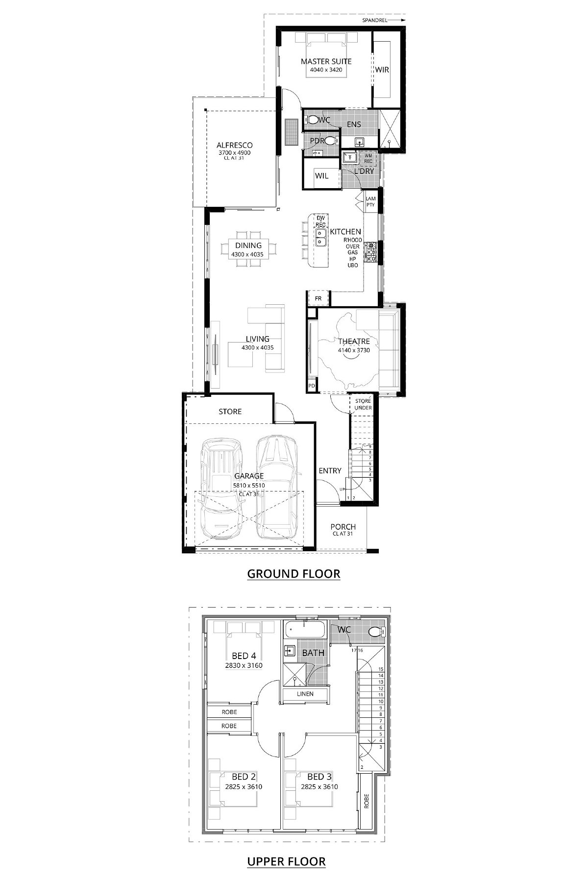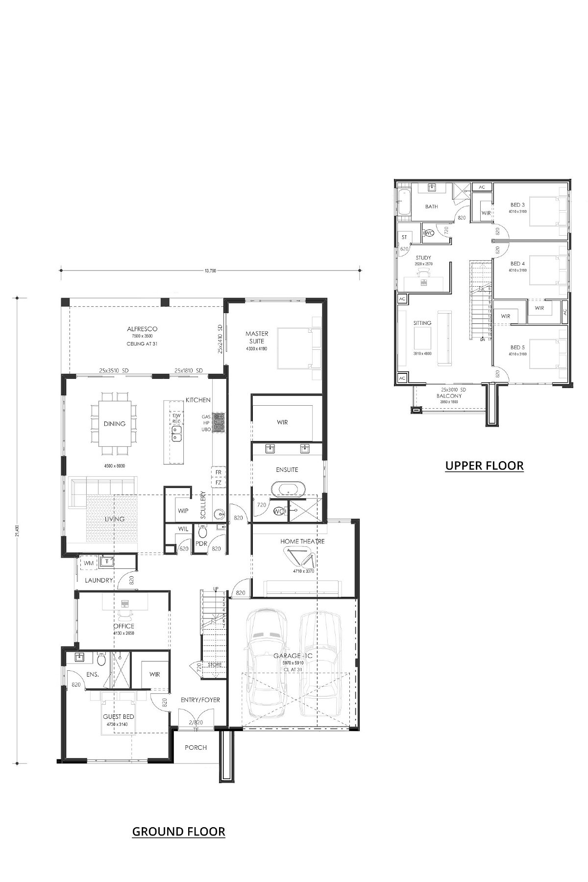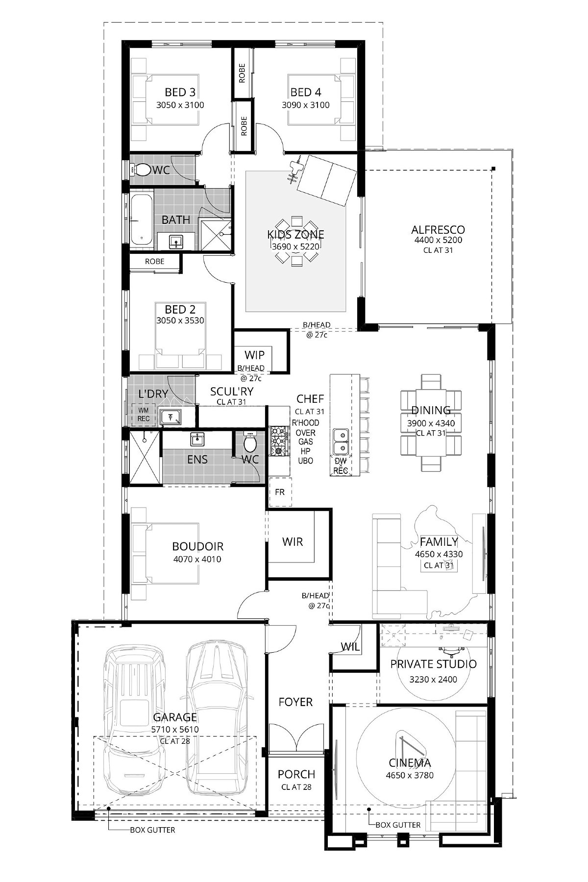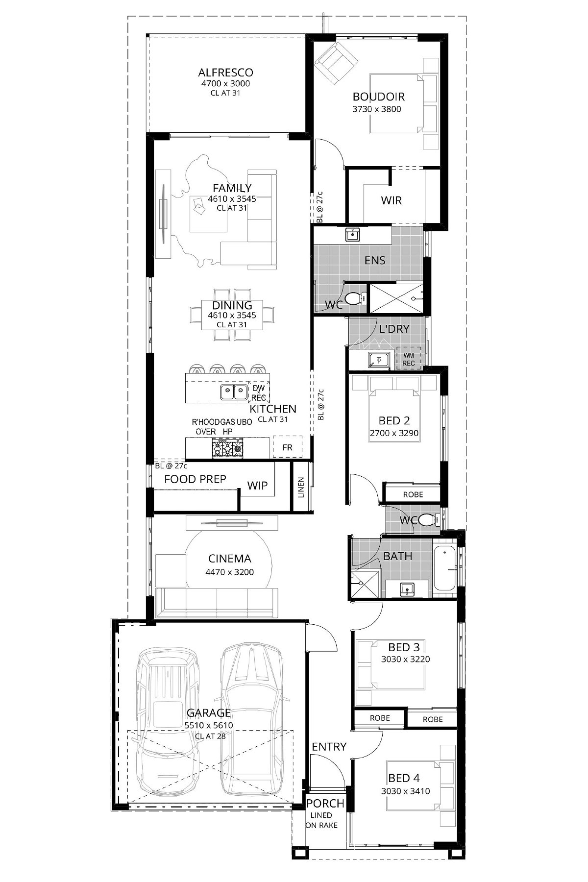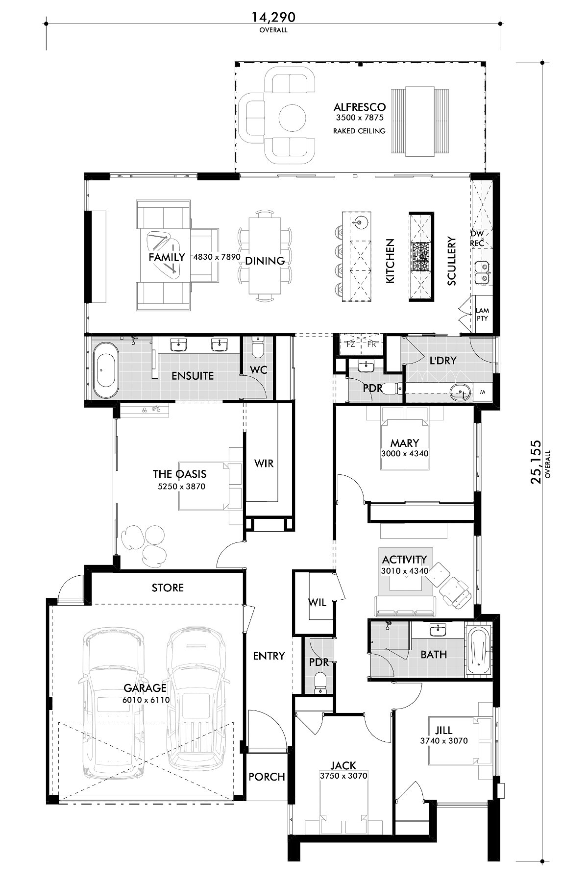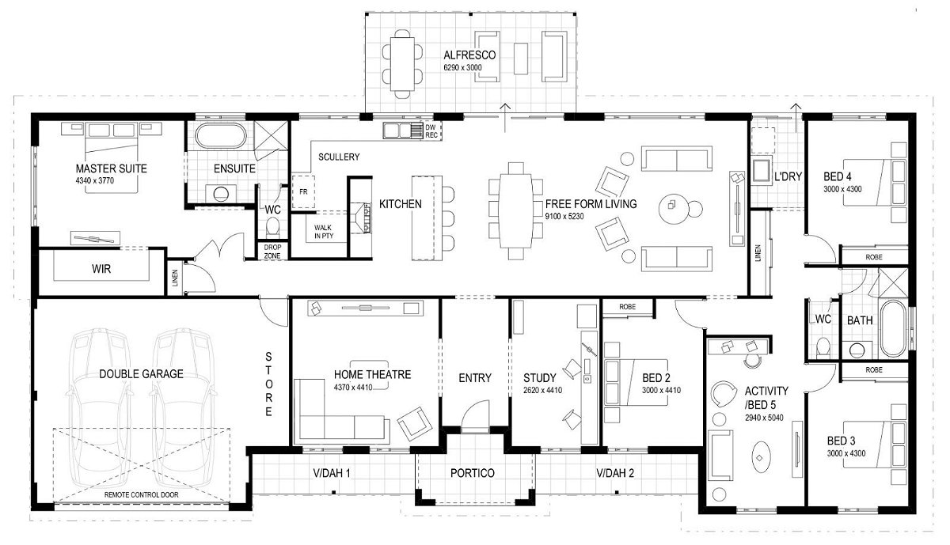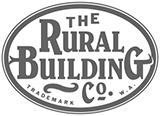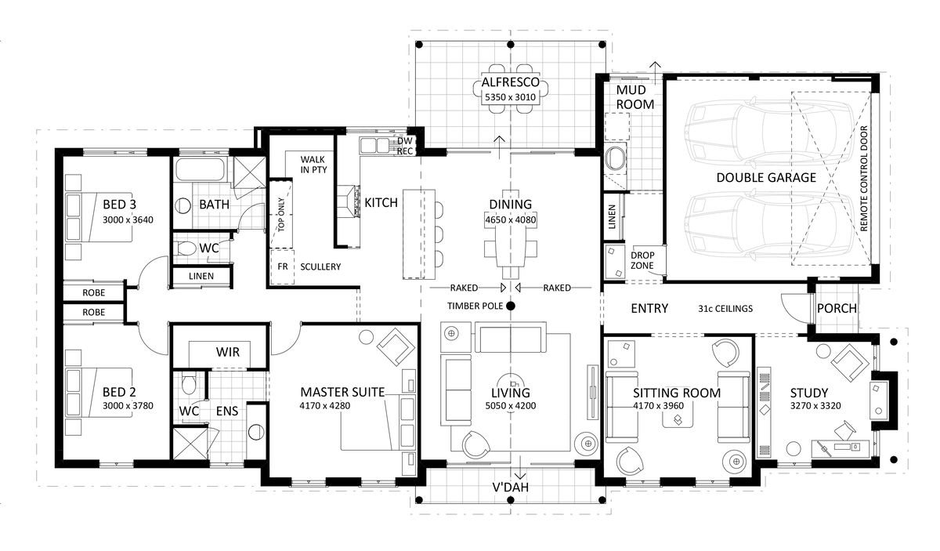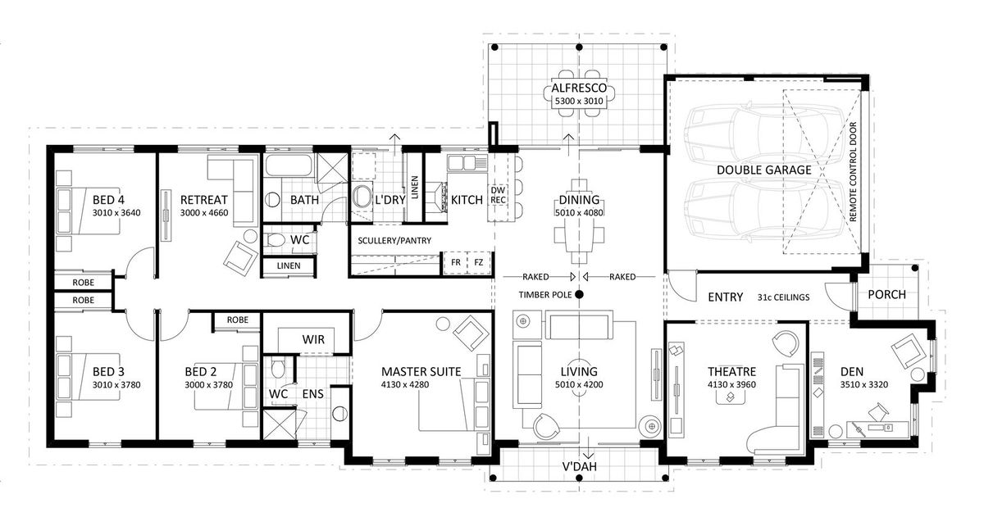Home designs
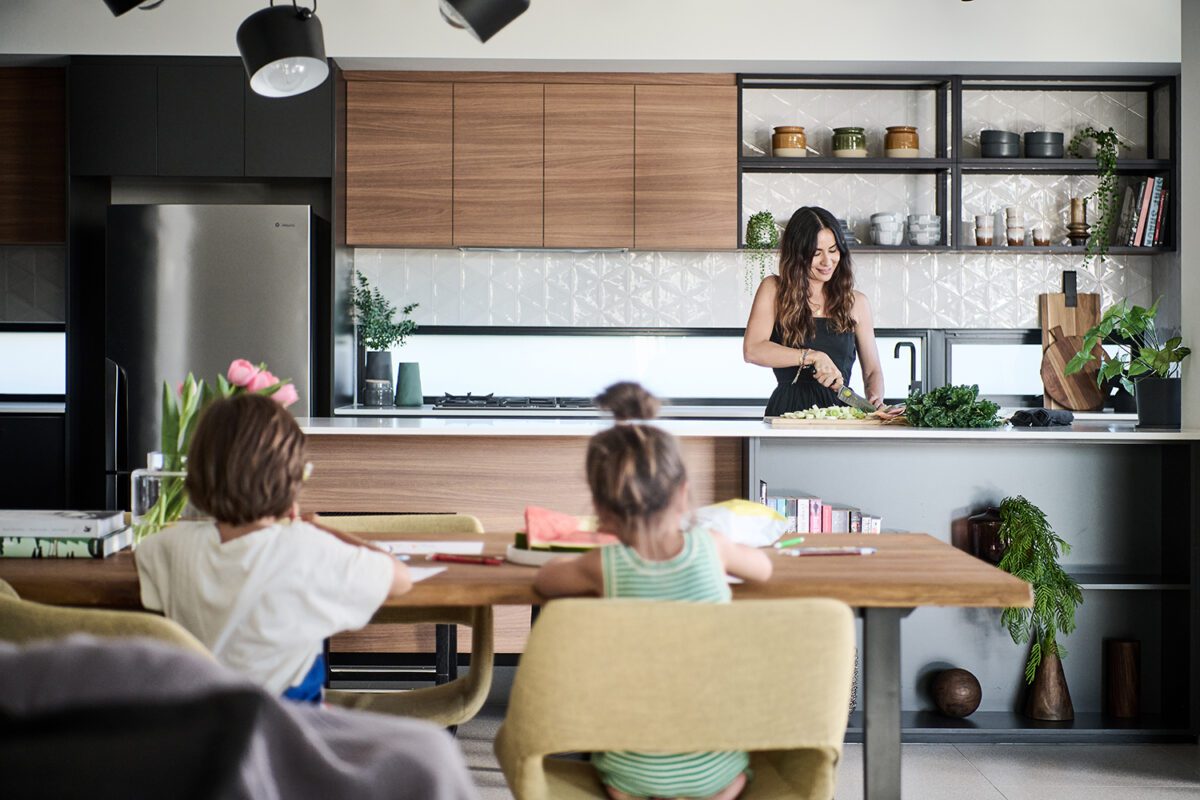
Home designs to fit your stage of life
Since 1991, WA Country Builders have been bringing building dreams to life, with our extensive range of country home designs, award-winning customer service, local staff and expert trades. We’re here to ensure you have a better building experience.
WA Country Builders can offer you more than 500 country home designs and give you the biggest choice of new home designs by a country mile.

Find your perfect home
- Elevations
- Floorplans
Showing 25 of 578 designs based on your search criteria
The Express Series
Embark on an adventure like no other with WA Country Builders’ Express Series of home designs, inspired by the iconic routes and legendary train journeys that traverse Australia.
Enquire Now
One builder, four brands to choose from

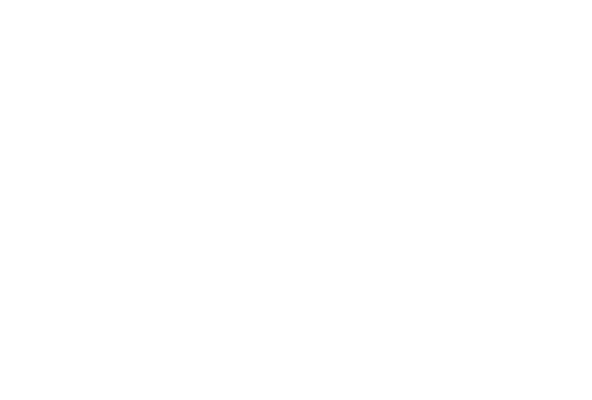
Home designs tailored to fit your stage of life, from helping you into your first home, moving up to an affordable second home, perhaps your first investment home or even a rustic farmhouse nestled in the hills.
Browse designs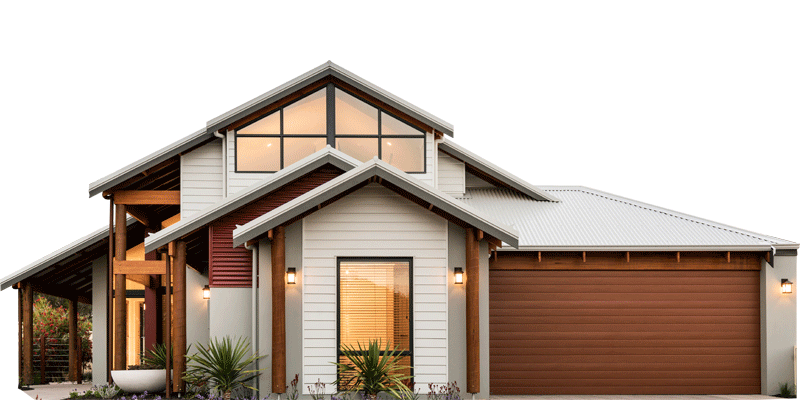
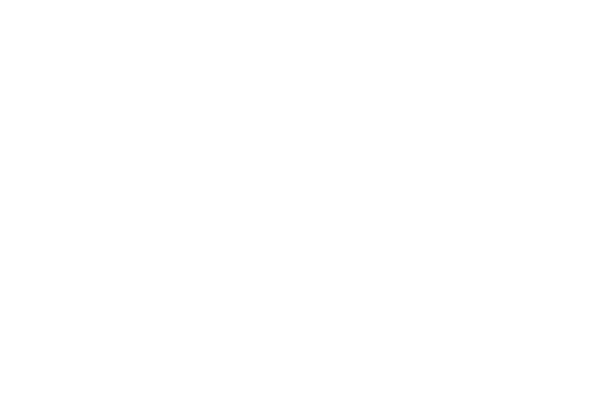
Home designs that transport you to the country, with big open space, huge picture windows to let the outside in, and all the features you expect from a rural hideaway.
Browse designs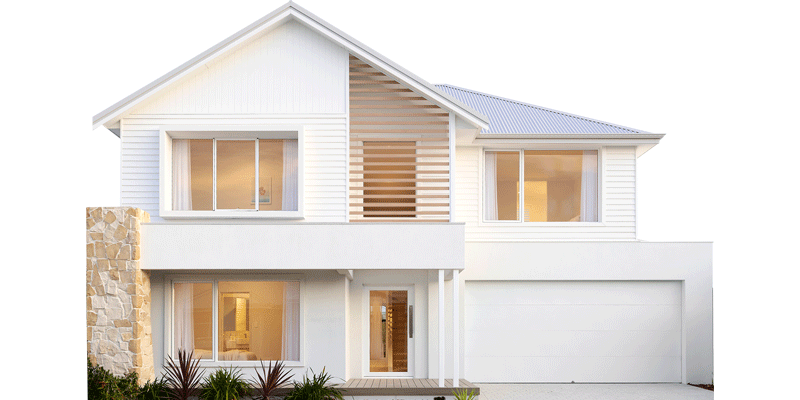
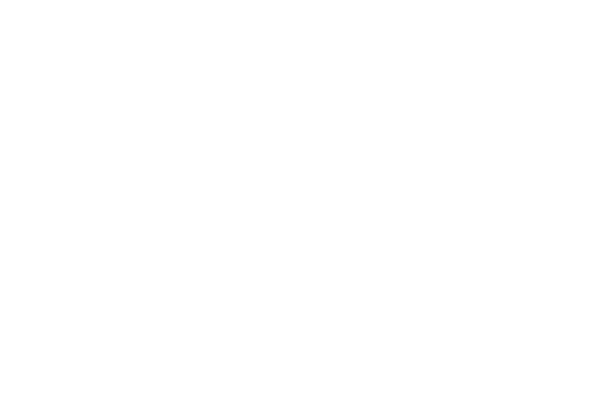
Award-winning modern home designs refined for over 120 years to cater for the ever-changing Western Australian lifestyle; to suit every family and every budget.
Browse designs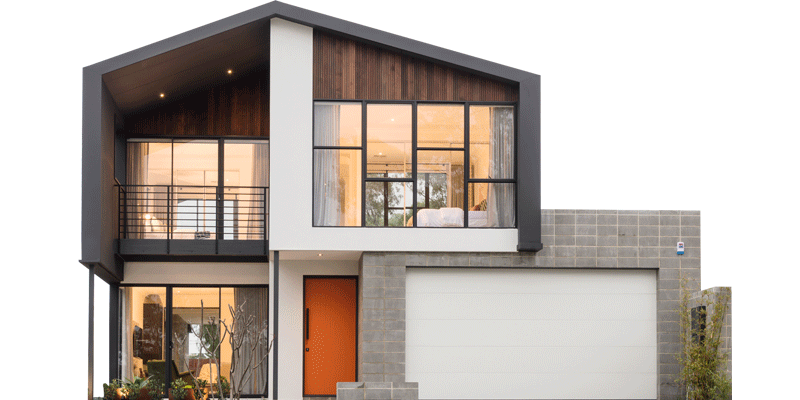
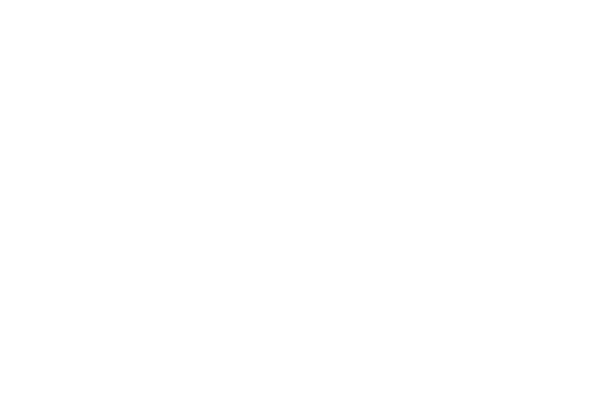
Home designs that invite you to enjoy innovation. Your courtyard could be your yoga studio, an alfresco dancefloor, or anything else you can dream of.
Browse designsFind your dream country home
WA Country Builders proudly has more than 500 home designs, providing the biggest choice of new home designs by a country mile. Our home designs are tailored to fit your stage of life, from helping you into your first home, moving up to an affordable second home, perhaps your first investment home, or even a rustic farmhouse nestled in the hills. We can even offer the skills of our award-winning design team to create a custom home to suit your needs.
I’m interested in…
LIKE WHAT YOU SEE?
Whether you’re looking to browse our range of beautiful home designs, view our inspirational display homes, or build a custom home, contact us today and discover WA Country Builders’ better building experience.

























