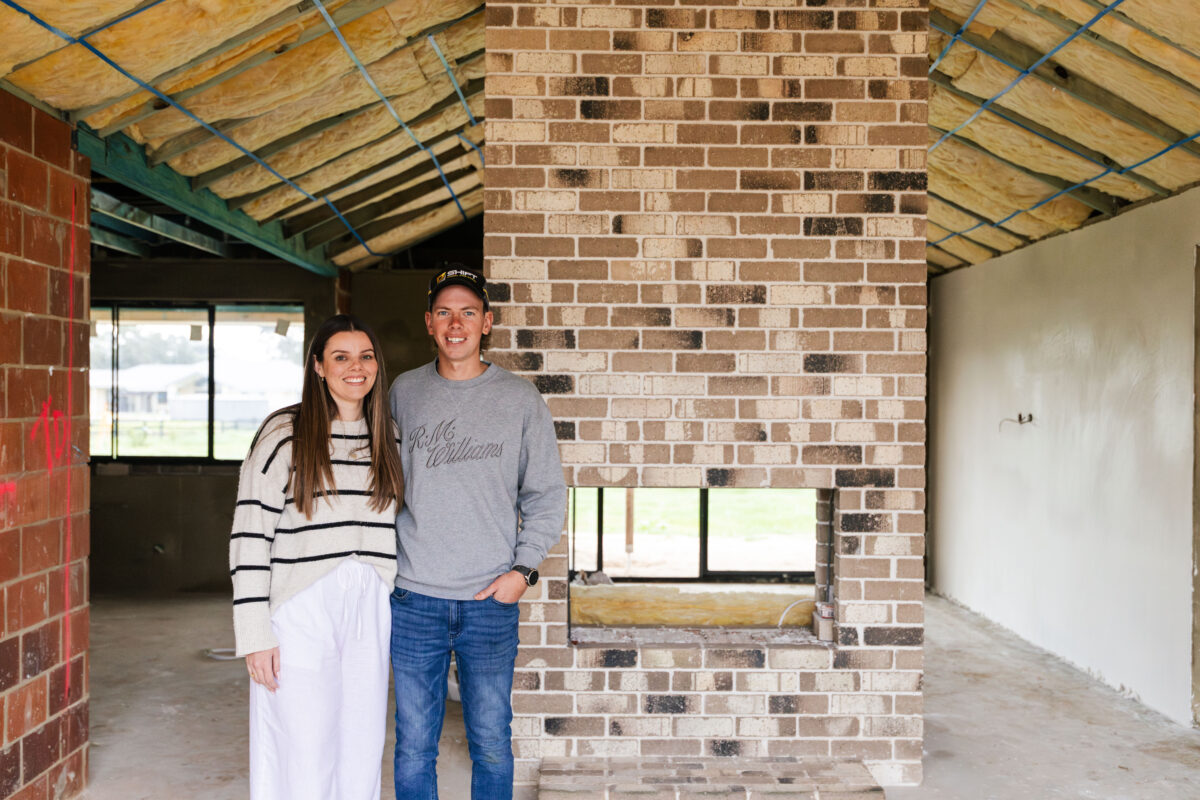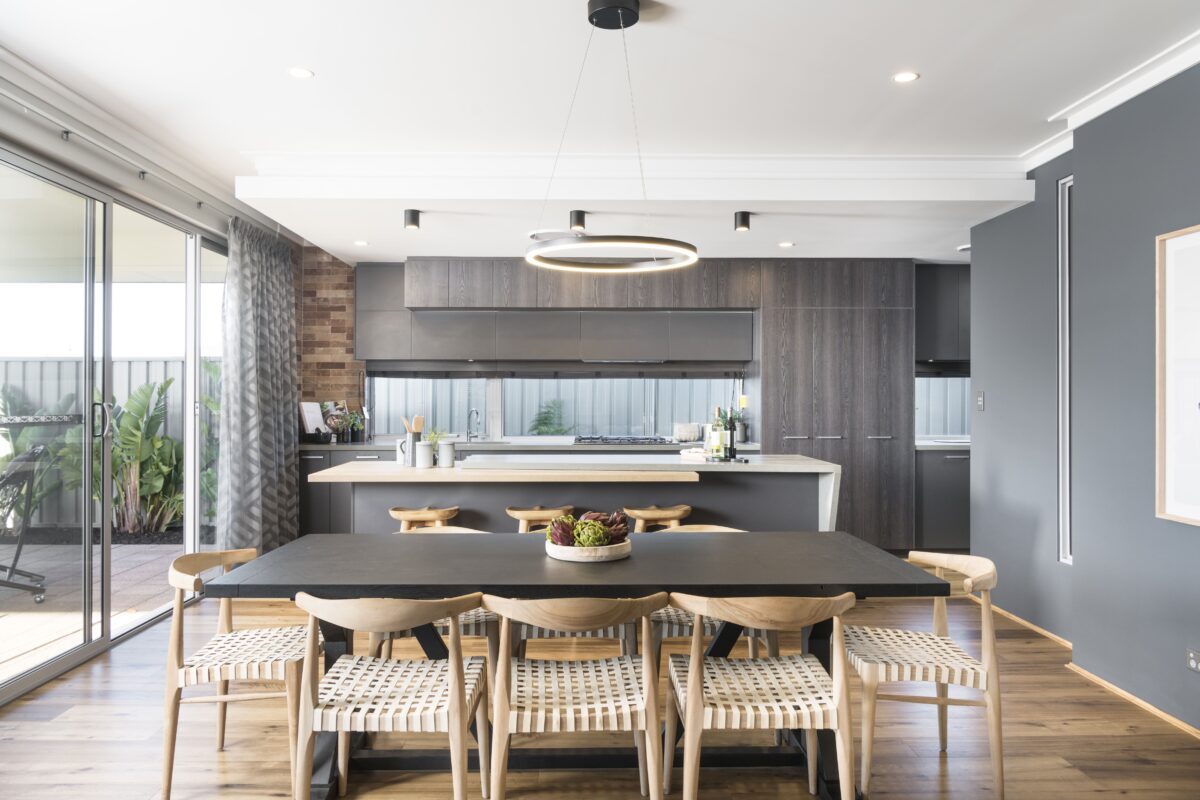
Choosing the right floorplan for your family’s needs
Tips on selecting a floorplan that fits your lifestyle and your future
If you’ve decided to build your home, you’ll know that you’re about to be faced with many, many big decisions, from the style of the façade to the location of the block and – importantly – the floorplan.
Before settling on a house design or floorplan, there are several questions that you should consider:
Block size
Regional properties such as in Harvey often come with larger blocks, where as if your block is in Perth Metro you could be more limited in size. The dimensions of your lot will significantly determine the layout, size, and shape of your home. If it’s a particularly narrow block, we have home designs that are specifically created to accommodate these dimensions. Similarly, we have homes with expansive frontages to suit wide blocks!
At WA Country Builders, we understand that every block comes with its own set of challenges. Our experienced team can help you navigate the requirements of your block and choose a floorplan that ideally suits the dimensions and configuration of your site.
Location and views
The location of your block has a huge impact on your floorplan. For instance, the position of living areas and bedrooms will be dictated by the orientation of the block and the availability of views. You may even consider an upside-down configuration to make the most of views in the distance.
At WA Country Builders, we build according to solar-passive principles. We’ll consider the block’s location and orientation to achieve the most sustainable home design and floorplan.
Family
What does your family look like now, and what will it look like into the future? A family-friendly floorplan is one that evolves and grows as your children do – a playroom that can be utilised as a study or home office in future years; bedrooms that are zoned away from the master suite and offer their own degree of privacy.
Perhaps a private guest suite would work for you to accommodate older parents or older children who want independence while still living at home.
At WA Country Builders, we’ll spend time with you in order to get to know your family. We’ll make sure that your floorplan works for you perfectly now and into the future.

Lifestyle
When considering a floorplan, it’s important to think about your lifestyle now, as well as your future plans.
If you love entertaining and gathering with family and friends, we’ll make sure that the floorplan incorporates plenty of living space, both indoors and out. Think open-plan living areas with room to move, and outdoor entertaining areas that can be utilised all year round.
If you work from home, you’ll need a functional home office or studio, and if you love movie nights with the family, a home theatre is a must.
We’ll help you consider all aspects of your lifestyle before settling on a floorplan that suits you precisely.

Parking and storage
If you’re making space for children, friends and pets, then of course you want to accommodate cars, boats, caravans, bikes and trailers, too. WA Country Builders can help you create a floorplan with enough space for all your needs, without compromising on living space or aesthetics.
At WA Country Builders, we’re here to help you select a floorplan that fits your family and your future plans. If you can’t find the perfect floorplan from our extensive selection of designs, we can tweak existing plans or work from scratch to create the floorplan that suits you.






























