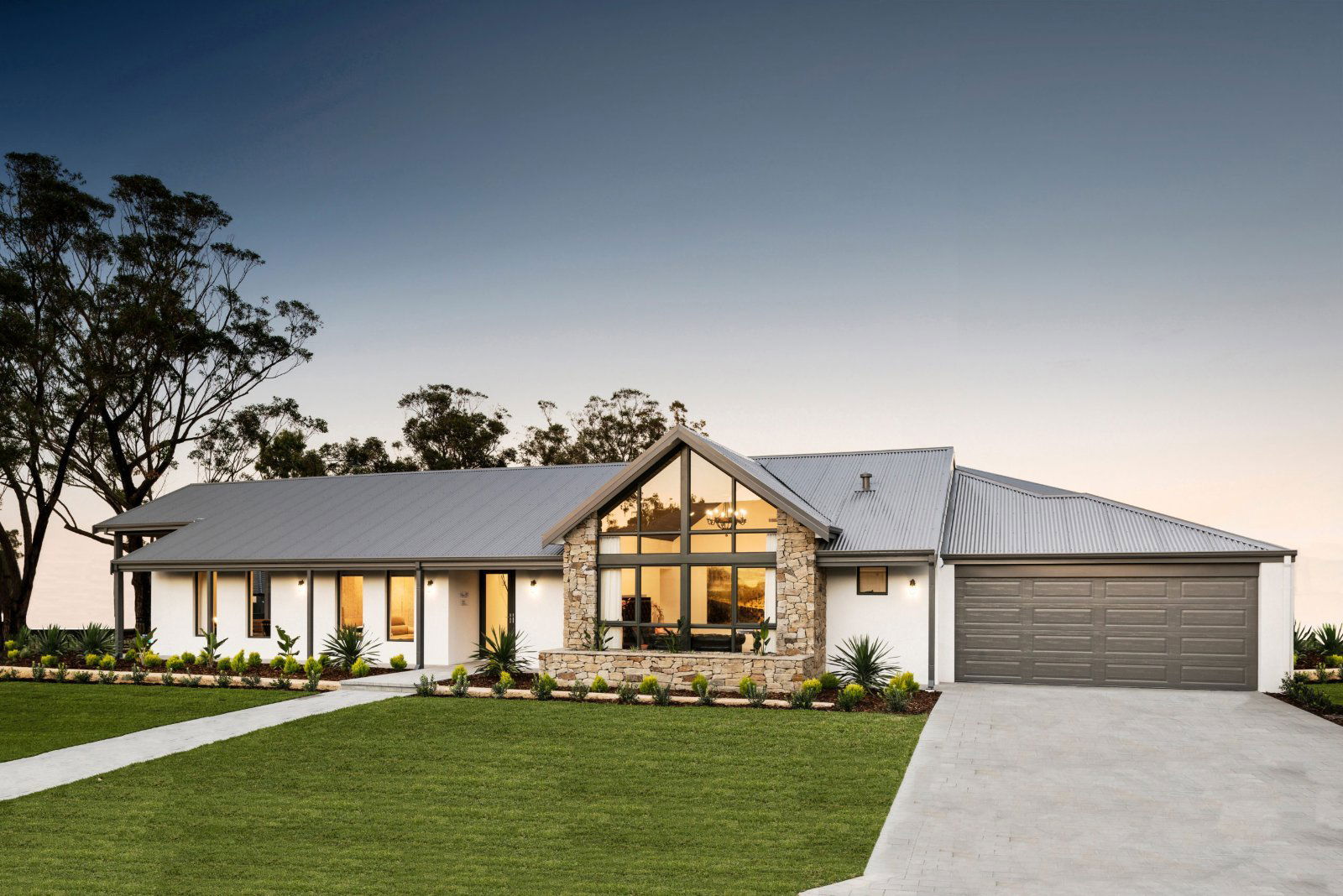North Dandalup
- 4
- 2
- 2
- 30.5m
- 291m2
From $1,179,700
Premium 1-Ha Lifestyle Lot with Luxury Turnkey Home
Welcome to Dandalup Ranges, where lifestyle meets luxury in one of the southern corridor’s most picturesque locations. This stunning house and land package offers space, style, and tranquility—designed for those ready to live a life less ordinary.
Land Features:
- Rare 1-hectare+ lifestyle lot in a master-planned rural estate
- Nestled in the scenic Darling Scarp foothills
- Surrounded by nature, with space for gardens, sheds, and more
- Clean air, peaceful surrounds, and an engaged community
- Easy access to Perth, Mandurah & Peel region via major routes
Home Inclusions (Turnkey Ready):
- Ducted reverse cycle air conditioning with smart controller
- 31c high ceilings to main living; 28c to garage & alfresco
- Luxury 900mm Westinghouse rangehood & cooktop
- Choice of dual 600mm or single 900mm oven
- Soft-close cabinetry and double undermount sink
- 20mm solid composite stone benchtops throughout
- Resort-style ensuite with hobless shower and designer fittings
- Choice of black, chrome, or brushed nickel mixer taps
- 1200mm wide feature entry door with omni handle
- Built-in robes with mirrored sliding doors to bedrooms
- 20 LED downlights with smart home capability
- Designer porcelain floor and wall tiles to wet areas
- R5 ceiling insulation plus cavity wall insulation
- All concrete pumping and tipping included (subject to site conditions)
Why Dandalup Ranges?
Unlike crowded urban estates, Dandalup Ranges provides expansive blocks, natural beauty, and true lifestyle value. Whether you’re a family looking to spread out, a retiree craving space and peace, or anyone dreaming of country luxury, this package delivers.
FLOORPLAN
- Block Width: 30.5m
- House Area: 219.88m2
- Total Area: 291m2
FEATURES
- alfresco
- master suite
- built in robes
- home theatre
- theatre
- scullery
Make this House & Land package yours
INCLUSIONS
- Ducted Reverse Cycle Air conditioning with controller
- 31c ceilings to main living areas with 28c ceilings to alfresco and garage
- Luxury Westinghouse 900mm kitchen rangehood and cooktop
- Choice of two 600mm Westinghouse ovens or one 900mm Westinghouse oven
- Soft close doors and drawers throughout
- Double bowl undermount kitchen sink
- 20mm solid composite surface benchtops to kitchen, ensuite, bathroom and laundry
- Resort style ensuite featuring hobless showers*
- Semi-frameless shower pivot door to bathrooms
- Choice of black, chrome or brushed nickel mixer taps in kitchen, bathroom and laundry
- Modern 1200mm wide entry door with omni handle
- Choice of profiled internal doors
- Built-in robes to bedrooms* with mirrored sliding doors
- 20 LED downlights included with smart home capabilities
- Generous 300mm x 300mm rectified porcelain floor tiles & 300mm x 600mm rectified porcelain wall tiles to wet areas
- R5 ceiling insulation with cavity wall insulation as required
- All concrete pumping and tipping fees included (subject to site conditions)
Location
LIKE WHAT YOU SEE?
Whether you’re looking to browse our range of beautiful home designs, view our inspirational display homes, or build a custom home, contact us today and discover WA Country Builders’ better building experience.
Disclaimer
Site works allowances have been included in the advertised price. Pictures are for illustration purposes only. The land in this package is not owned by WA Country Builders and is available for purchase directly from the Developer, Agent or Seller. Land is subject to being available at the time of enquiry, as is any promotions offered by the Developer and/or Builder. Pricing is subject to change pending survey and engineers report. Design amendments and or upgrades and pricing are subject to a Bushfire Attack Level Assessment. BC #11422.


































































