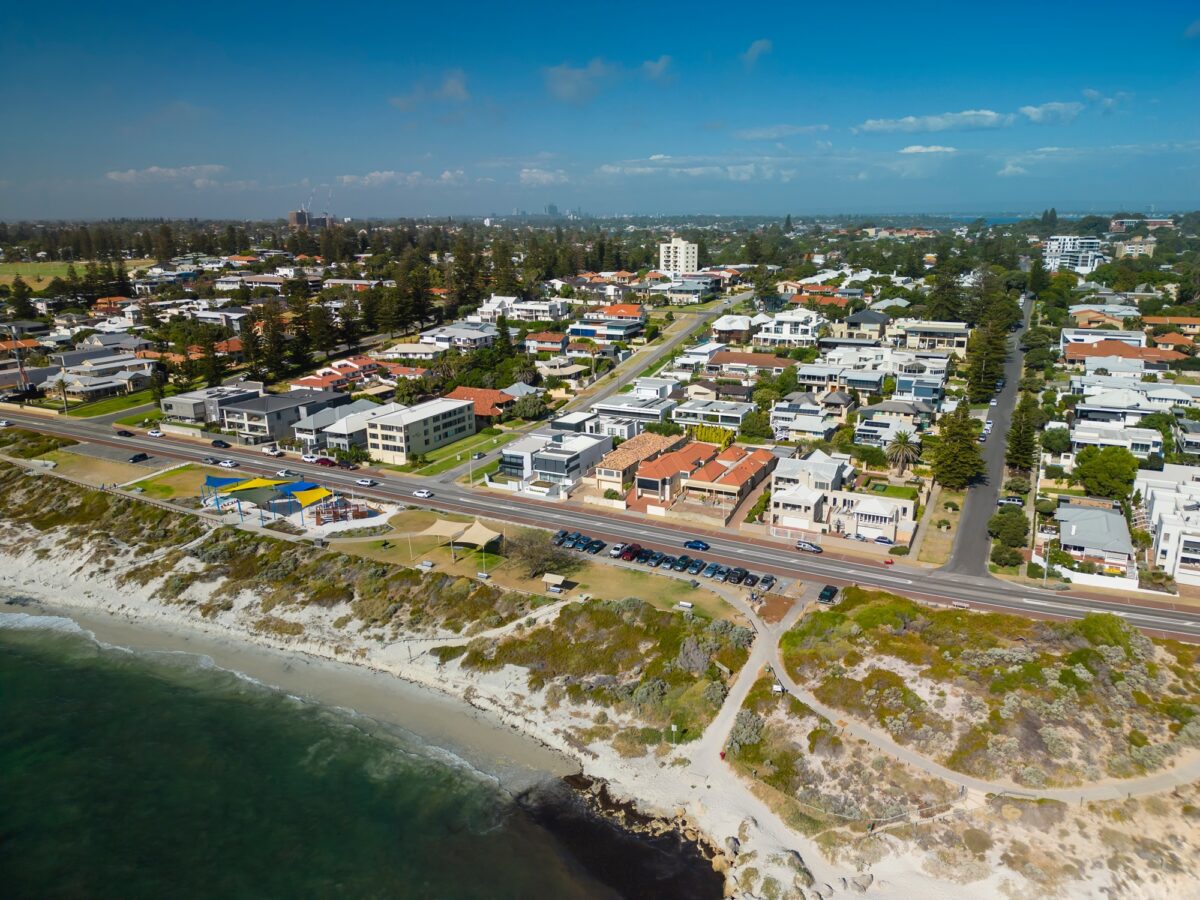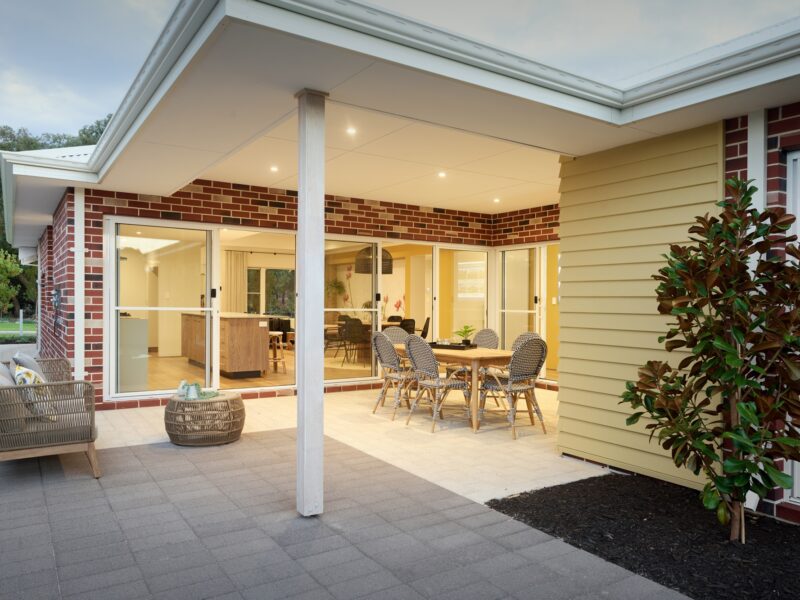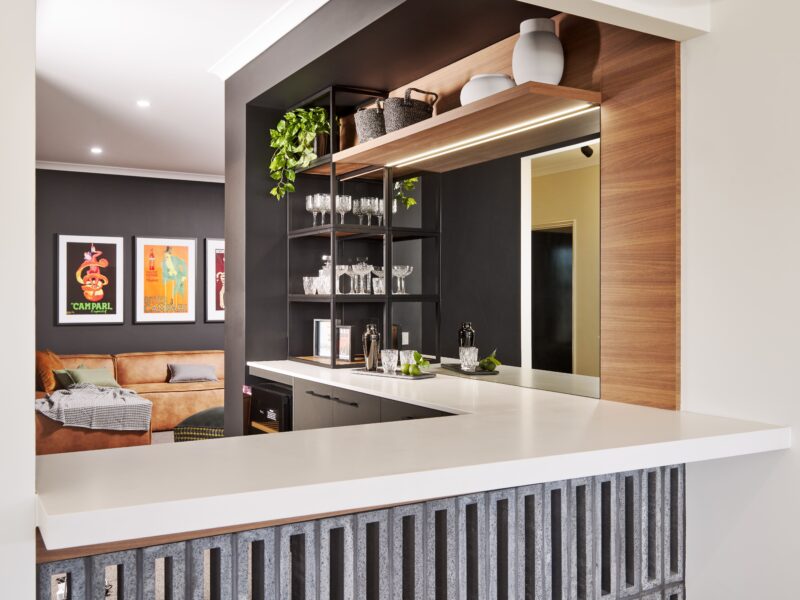House & land
packages

Your dream home starts here
Whether you’re starting your home-buying journey or looking to downsize into an idyllic country retreat, a house and land package from WA Country Builders can make these dreams a reality.

Find your perfect house & land package
No results found
Currently there are no results to match your search criteria.
Please contact us to customise a home design or house & land package to suit your requirements.
Would you like to search all regions?
Enquire Now
Create your custom house & land package
Custom house & land packages
Can’t find what you’re looking for? We can help create a house and land package that is personalised to you and your lifestyle. Our experienced and friendly team will work with you to create the perfect house and land package.





























