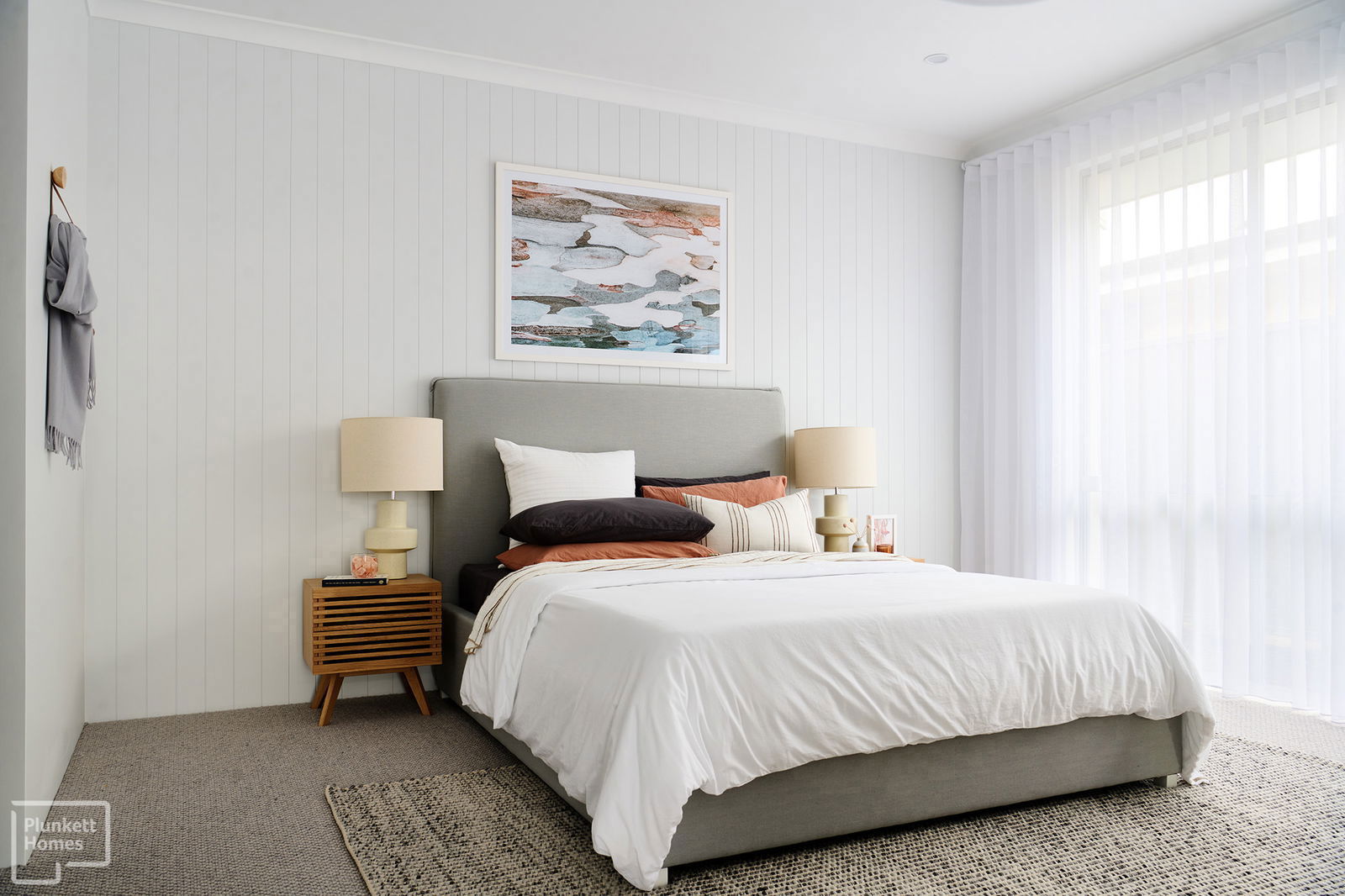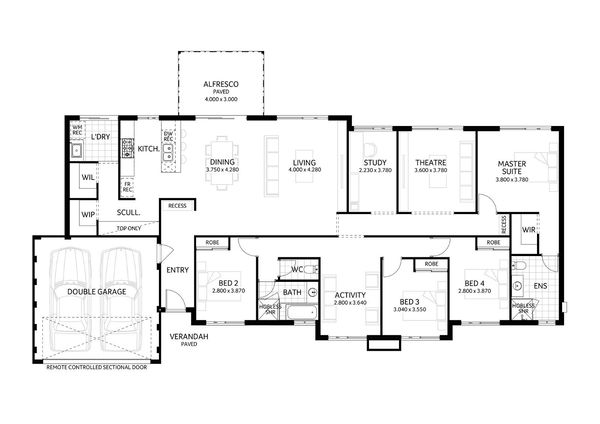North Dandalup
- 4
- 2
- 2
- 26m
- 262m2
From $1414 / Week*
TITLED AND READY TO GO - Meet the Ferguson Valley – Where Lifestyle Meets Laid-Back Luxury
Meet the Ferguson Valley – Where Lifestyle Meets Laid-Back Luxury
This thoughtfully designed residence combines comfort, functionality, and modern elegance — offering the perfect balance of family living and effortless style.
- 4 spacious bedrooms with built-in robes
- Private master retreat featuring walk-in robe and luxury ensuite
- Dedicated study ideal for working from home or student needs
- Theatre and activity rooms, creating separate spaces for everyone
- Designer kitchen with scullery and walk-in pantry
- Practical laundry with generous walk-in linen storage
- Light-filled open living seamlessly connecting to a paved alfresco
- Double garage with direct access to the home and convenient drop-zone potential
Every element of this home has been carefully planned to support relaxed, everyday living with refined touches of luxury. Perfect for families seeking space, storage and effortless indoor–outdoor flow.
Note: Next stage not titled until April/May 2026
FLOORPLAN
- Block Width: 26m
- House Area: 208.59m2
- Total Area: 262m2
FEATURES
- air conditioning
- activity
- entertainment
- alfresco
- study
- master suite
- reverse cycle aircon
- verandah
- built in robes
- home theatre
- theatre
- outdoor entertaining
- scullery
- free form living
- nbn ready
Make this House & Land package yours
INCLUSIONS
- Choice of four stylish elevations
- Fully Ducted reverse cycle air conditioning
- 450mm X 450mm floor tiles to the living areas
- Quality carpets to the bedrooms including inside the robes
- Roller Blinds to all the windows
- Full internal wall painting
- Modern 970mm wide entry door*
- 20mm solid composite surface benchtops to kitchen
- Luxury Westinghouse 900mm kitchen appliances
- Hobless showers with framed pivot screens to ensuite and bathroom
- Choice of black, chrome or brushed nickel mixer taps in kitchen, bathroom and laundry
- Double bowl overmount kitchen sink with gooseneck mixer
- Soft close doors and drawers throughout
- All cabinet work throughout your home is custom made to measure
- Laminated cabinetry with inset trough to laundry
- 300mm x 300mm ceramic floor tiles & 300mm x 300mm or 400mm x 200mm ceramic wall tiles to wet areas
- Bypass sliding robes to minor bedrooms
- Plus much more……………….
Location
LIKE WHAT YOU SEE?
Whether you’re looking to browse our range of beautiful home designs, view our inspirational display homes, or build a custom home, contact us today and discover WA Country Builders’ better building experience.
Disclaimer
Should the above package advertise a weekly amount payable, loan amounts are based on a Finance 365 Pty Ltd lender of Finsure Finance and Insurance Pty Ltd with interest rate of 6.14% and comparison rate of 6.15% and 52 weekly repayments over annual loan repayments, repayable over 30 years. Home loan is based off 90% of the package price, deposit required of 10% (excluding fees). Interest Rates as advertised are current of 14/05/2025 and subject to change based on lender discretion. Finance 365 Australian Credit License 384704
Site works allowances have been included in the advertised price. Pictures are for illustration purposes only. The land in this package is not owned by WA Country Builders and is available for purchase directly from the Developer, Agent or Seller. Land is subject to being available at the time of enquiry, as is any promotions offered by the Developer and/or Builder. Pricing is subject to change pending survey and engineers report. Design amendments and or upgrades and pricing are subject to a Bushfire Attack Level Assessment. BC #11422.





















































