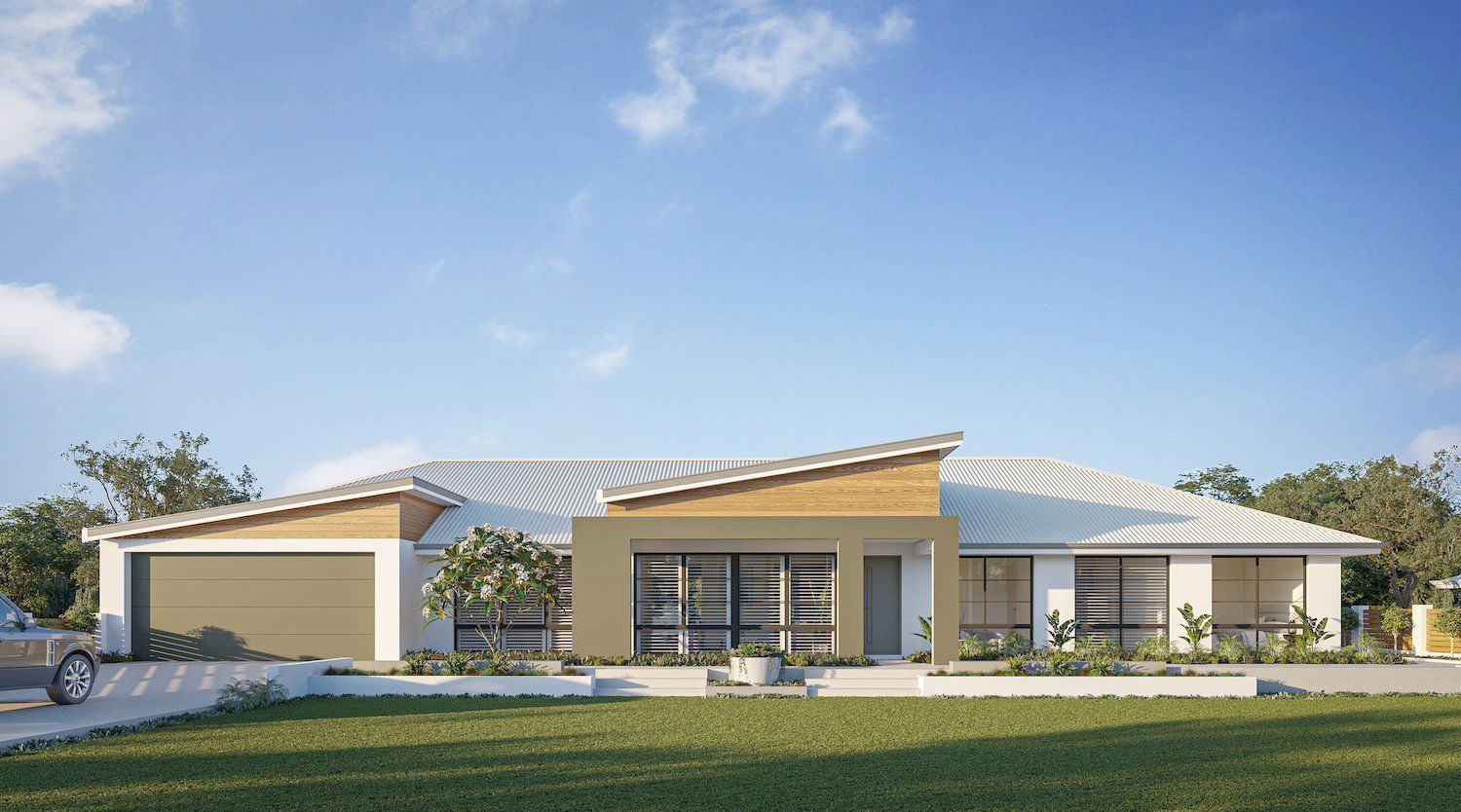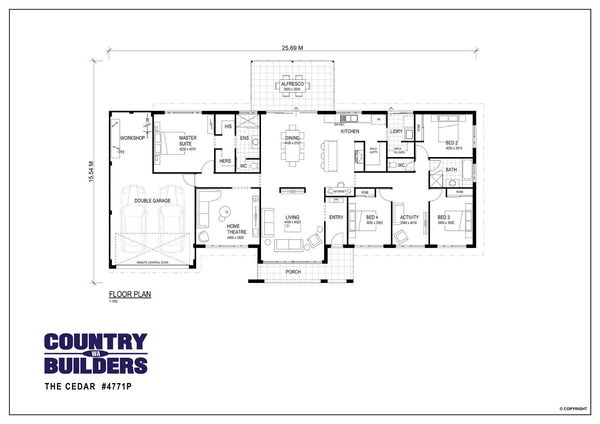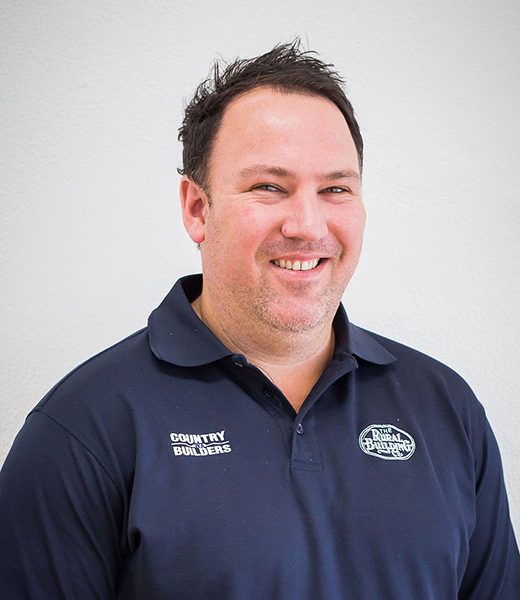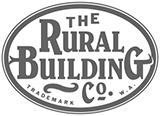Drome
- 4
- 2
- 2
- 28.2m
- 292m2
From $989,900
Elegant and Stylish
Welcome to the Cedar. Situated in Stage 2 of Albany Views estate, these lots are moving quick so if you want to secure your part of this estate, jump now as this is the final stage.
Albany views is situated only 10 minutes to town centre and schools/shopping and within 15 minutes of local beaches. The package is inclusive of the land cost, base house cost, site related estimates as well as flooring/window coverings allowance.
The Cedar is a contemporary twist on the traditional farmhouse design. With a stylish skillion roof and feature weatherboard gables to complete the modern facade. As you enter the home, you’re greeted by the large, open plan living space. The grand space creates seamless views from the front verandah, to the alfresco. The home features a generous kitchen, walk in pantry and internet space that effortlessly connects with the open plan space. The children’s wing of the home features three generous bedrooms, an activity room and bathroom. While the expansive master suite is located on the opposite side of the home. With a his and hers walk in robe and a generous ensuite. The home also features a expansive workshop.
Available with your choice of a modern or traditional elevation. Call Adam 0419924282 for more info
FLOORPLAN
- Block Width: 28.2m
- House Area: 207.2m2
- Total Area: 292m2
FEATURES
- activity
- summer room
- winter room
- alfresco
- master suite
- built in robes
- home theatre
- theatre
- outdoor entertaining
- scullery
- workshop
- free form living
- front loaded
- fully fenced
- nbn ready
- secure parking
- atu system
- solar panels
Make this House & Land package yours
INCLUSIONS
- Site related costs allowance
- Flooring and window coverings allowance
- ATU system
- 3.5kw Solar PV system
- R5 batt insulation to ceiling
- R2.5 batt insulation to internal and external walls
- LED Downlights throughout
- Lifetime structural warranty
- 900mm Westinghouse oven and hotplate
- Soft closing cabinetry doors and drawers
- Vitrum surfaces by Qstone, crystalline silica free solid composite benchtops to the Kitchen, Ensuite and Bathroom
- Hobless showers with semi frameless pivot door
- Mitred tiling with $50/sqm allowance
- Extensive choice of quality Vito Bertoni tapware
- Back to wall toilet suites
- Continuous flow Hot Water System
Location
LIKE WHAT YOU SEE?
Whether you’re looking to browse our range of beautiful home designs, view our inspirational display homes, or build a custom home, contact us today and discover WA Country Builders’ better building experience.
Disclaimer
Site works allowances have been included in the advertised price. Pictures are for illustration purposes only. The land in this package is not owned by WA Country Builders and is available for purchase directly from the Developer, Agent or Seller. Land is subject to being available at the time of enquiry, as is any promotions offered by the Developer and/or Builder. Pricing is subject to change pending survey and engineers report. Design amendments and or upgrades and pricing are subject to a Bushfire Attack Level Assessment. BC #11422.


















































