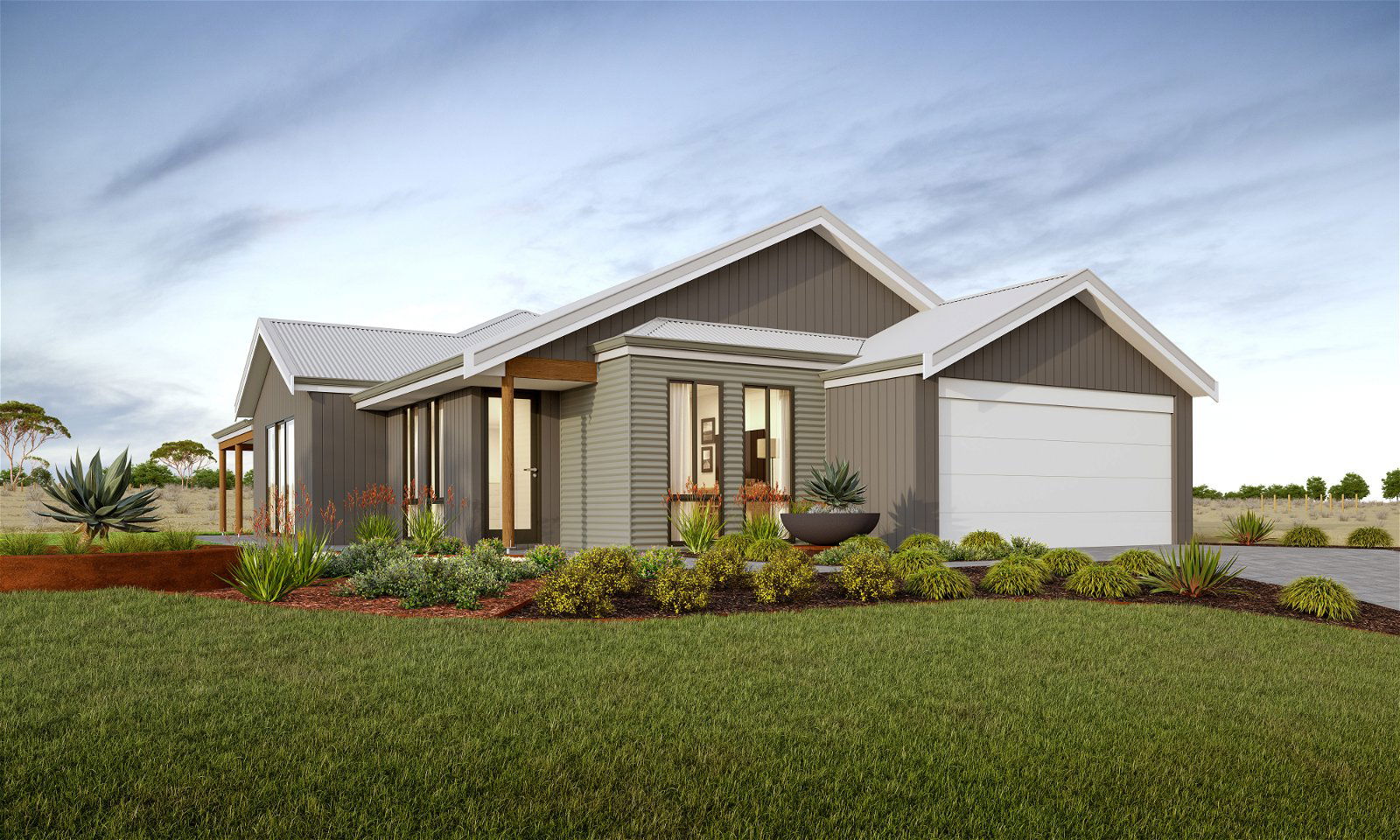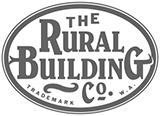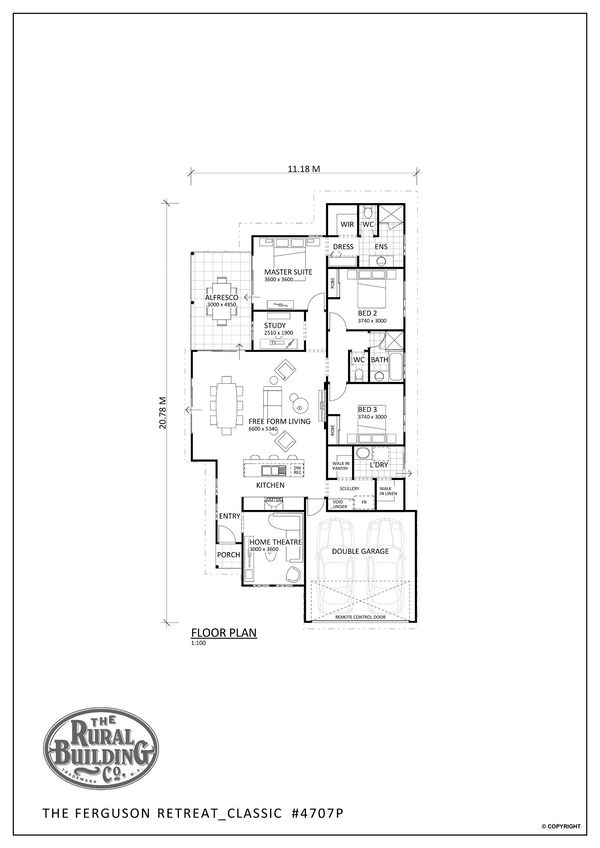Gingin
- 3
- 2
- 2
- 13.68m
- 191m2
From $726,400
The Ferguson on Fernwood by The Rural Building Co
The Ferguson Retreat Classic brings everything the original offers and cleverly adapts it all in to a slightly smaller floor plan. Unpretentious and welcoming in appearance, the Ferguson Retreat can quite easily be positioned on a corner block or large open site. The elevation hints at the romance of a rural home. Bush pole supports and a generous verandah signal that this is a traditional Rural Building Company home, and we’ve also included an impressive alfresco area. From the very start, you can welcomed into the open plan living and kitchen area. Double sliding doors open directly onto the spacious alfresco and verandah, perfect for entertaining guests. The modern kitchen offers an open plan scullery, carefully concealing the fridge and large walk in pantry. The hotplate and island bench are positioned centrally to accommodate for practicality and functionality. A concealed laundry is conveniently located next to the scullery and has external access for added convenience. The home is zoned to accommodate for adults and children, reflecting a modern layout. The Ferguson Retreat Heritage also gives you a study alongside of the free-form living area providing ease of access whilst still having privacy. The private spacious master suite has direct access to the alfresco, the perfect place to have a morning coffee or read a book. The master bedroom layout incorporates a dressing area and walk-in robe which flows onto the private ensuite with beautiful external views. Located toward the front of the home are two double sized bedrooms each with their own built in robes and access to a bathroom. The design also features a double garage internally accessible through the kitchen. The Ferguson Retreat Classic offer rural charm, welcoming design, and easy living.
FLOORPLAN
- Block Width: 13.68m
- House Area: 144.64m2
- Total Area: 191m2
FEATURES
- alfresco
- study
- master suite
- built in robes
- home theatre
- scullery
- free form living
- atu system
- solar panels
Make this House & Land package yours
INCLUSIONS
- Site-works Allowances
- Solar Panels
- Air Conditioning
- Internal wall painting
- Window Treatments
- LED Lighting
- Fencing
- Lifetime structural warranty
- 900mm Westinghouse oven and hotplate
- Soft-closing cabinetry doors and drawers
- Vitrum surfaces by Qstone, crystalline silica free solid composite benchtops to the kitchen, ensuite and bathroom
- Hobless showers with semi-frameless pivot door
- Mitred tiling with $50/sqm allowance
- Extensive choice of quality Vito Bertoni tapware
- Back-to-wall toilet suites
- Continuous flow hot-water system
Location
LIKE WHAT YOU SEE?
Whether you’re looking to browse our range of beautiful home designs, view our inspirational display homes, or build a custom home, contact us today and discover WA Country Builders’ better building experience.
Disclaimer
Disclaimer: Site works allowances have been included in the advertised price. Pictures are for illustration purposes only. The land in this package is not owned by The Rural Building Co and is available for purchase directly from the Developer, Agent or Seller. Land is subject to being available at the time of enquiry, as are any promotions offered by the Developer and/or Builder. Pricing is subject to change pending survey and engineers report. Design amendments and/or upgrades and pricing are subject to a Bushfire Attack Level Assessment. Disclaimer: Site works allowances have been included in the advertised price. Pictures are for illustration purposes only. The land in this package is not owned by The Rural Building Co and is available for purchase directly from the Developer, Agent or Seller. Land is subject to being available at the time of enquiry, as are any promotions offered by the Developer and/or Builder. Pricing is subject to change pending survey and engineers report. Design amendments and/or upgrades and pricing are subject to a Bushfire Attack Level Assessment. E&OE. BC11421. E&OE. BC11421.
Site works allowances have been included in the advertised price. Pictures are for illustration purposes only. The land in this package is not owned by WA Country Builders and is available for purchase directly from the Developer, Agent or Seller. Land is subject to being available at the time of enquiry, as is any promotions offered by the Developer and/or Builder. Pricing is subject to change pending survey and engineers report. Design amendments and or upgrades and pricing are subject to a Bushfire Attack Level Assessment. BC #11422.

















































