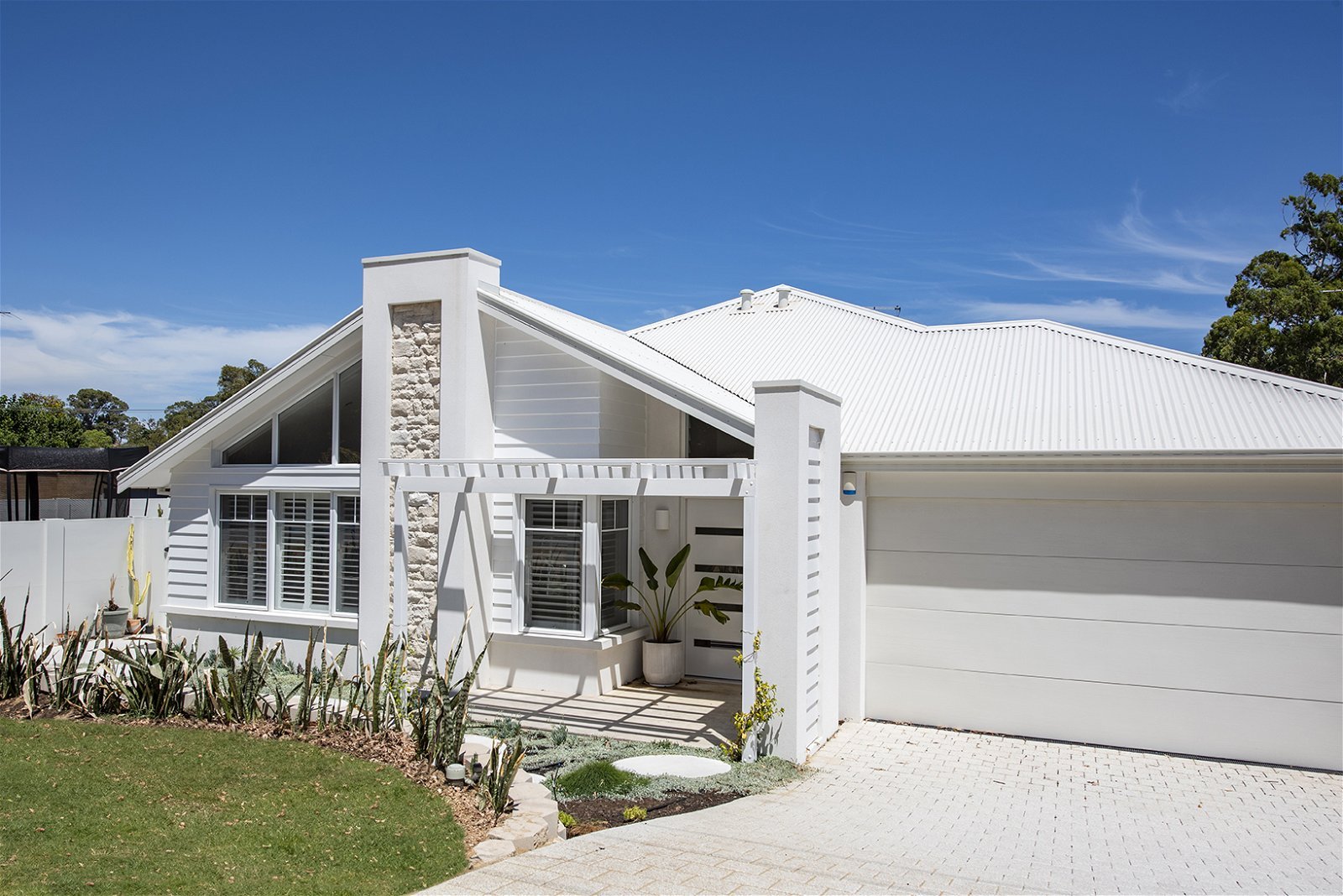Duncraig
- 4
- 2
- 2
- 310m2
Few things say ‘beach house’ quite like painted weatherboards, high raking ceilings, gabled windows, fresh white walls, soft sandy tones and a relaxed, open-plan living and entertaining area.
Open up the bi-folding windows to create an indoor/outdoor kitchen and scullery, perfect for those big breakfasts or barbecuing. The alfresco is huge, with room for dining and lounging and integrated outdoor kitchen.
With a music room, home theatre, den, cellar and guest bedroom, plus a large master suite with private lounge and its own courtyard, this design has everything you need to enjoy your next holiday at home.
Build Your Custom Home
LIKE WHAT YOU SEE?
Whether you’re looking to browse our range of beautiful home designs, view our inspirational display homes, or build a custom home, contact us today and discover WA Country Builders’ better building experience.
Disclaimer
Images and floorplans are for illustrative purposes only and are subject to change without notice. Pricing is subject to change pending survey and engineers report. Please speak to your New Home Consultant for design amendments and or upgrades. BC #11422.













































