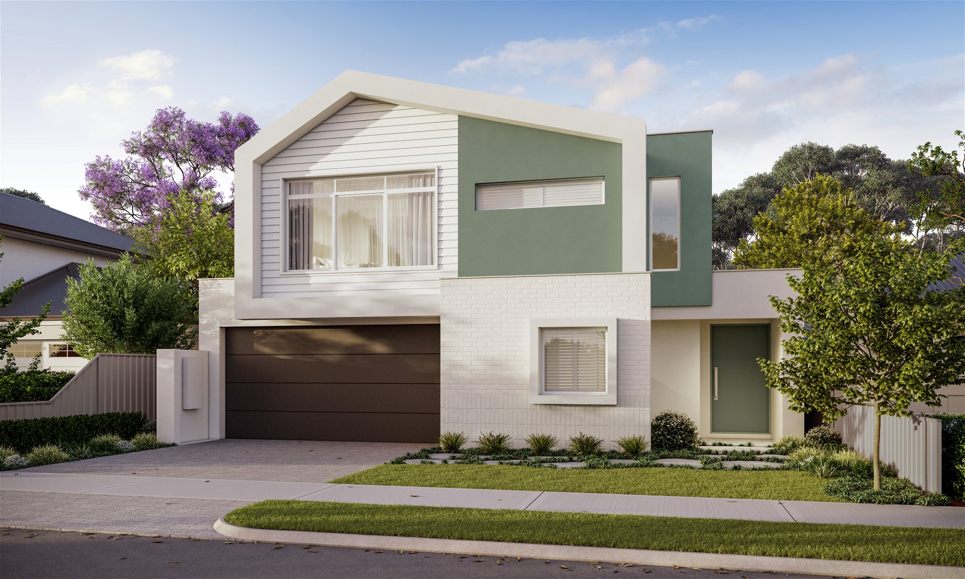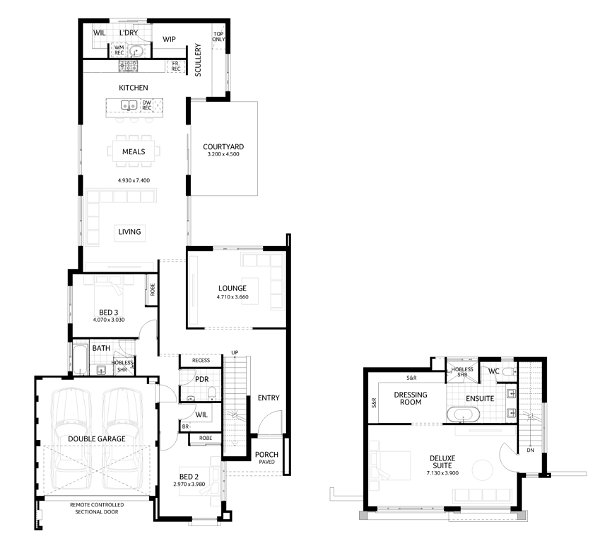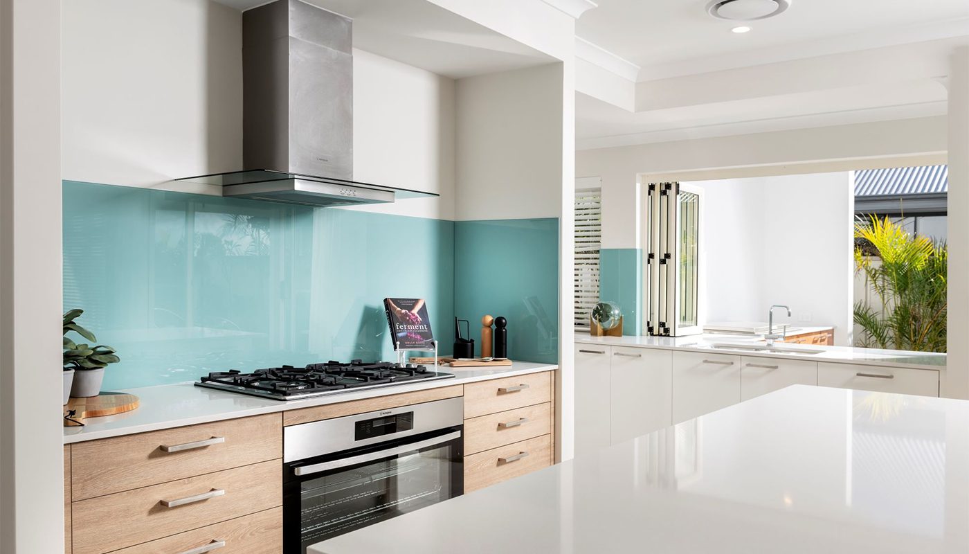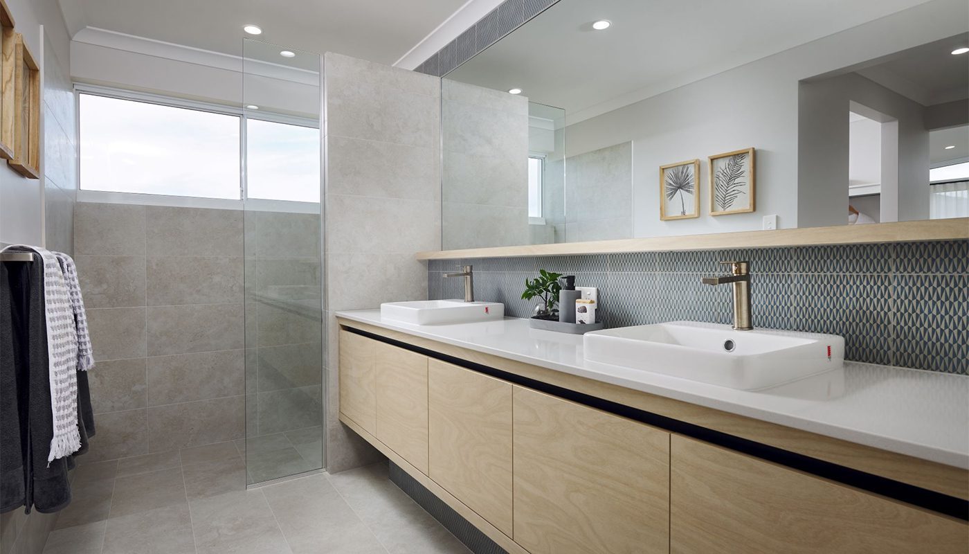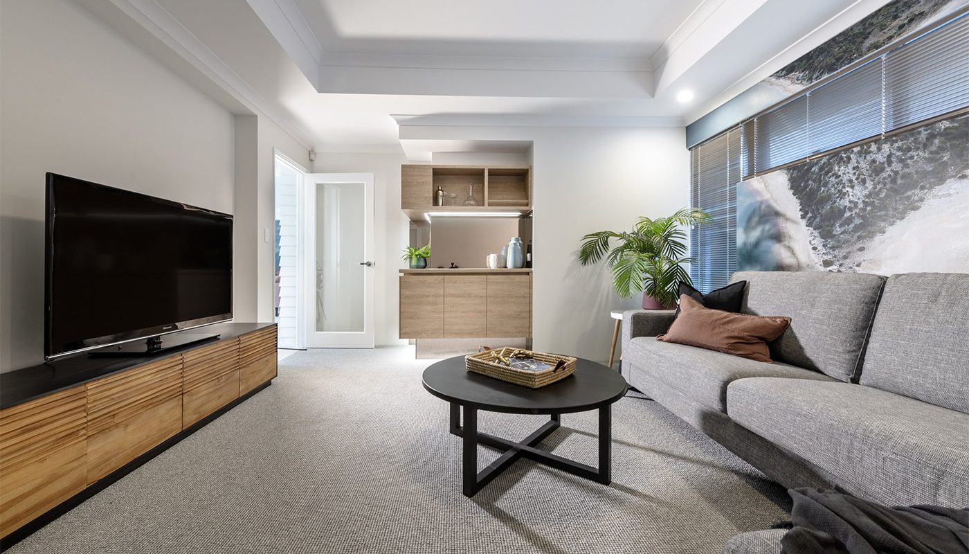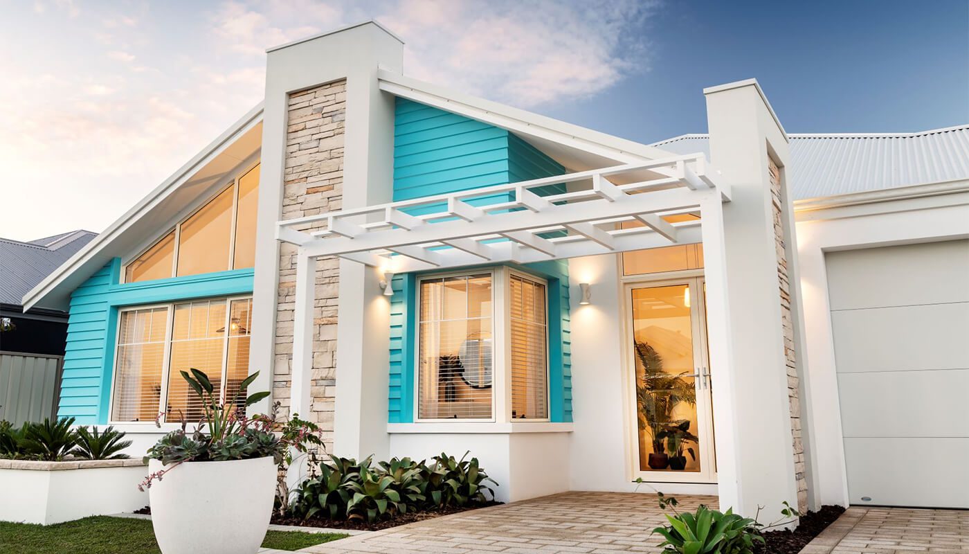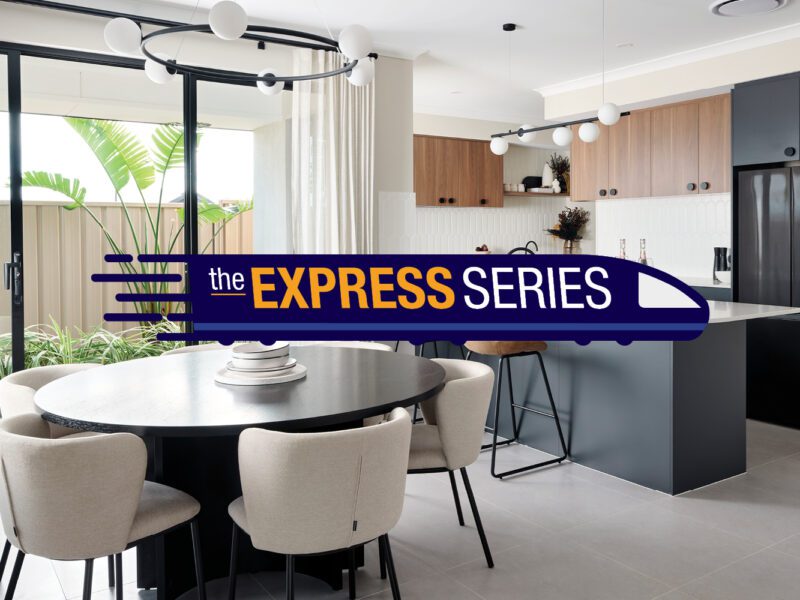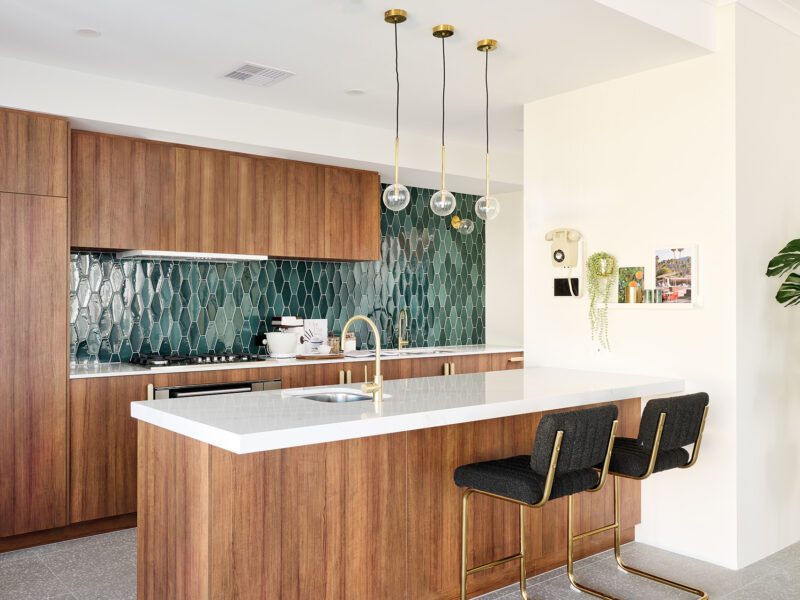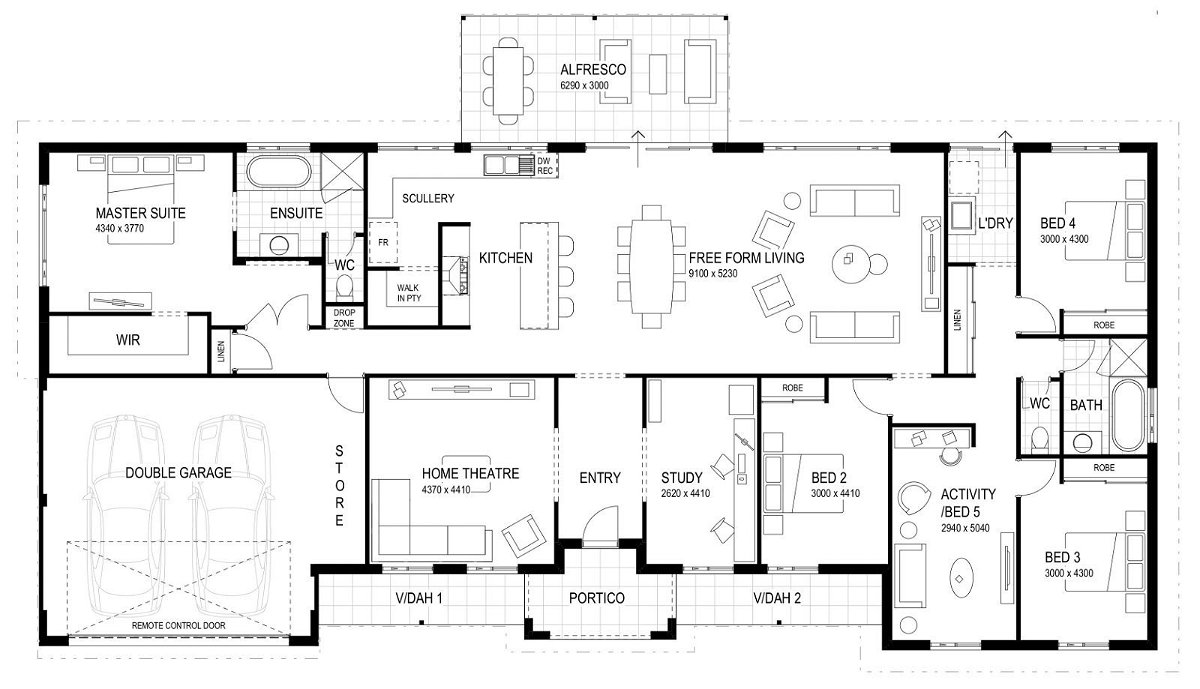Brighton | Contemporary
- 3
- 2
- 2
- 12.5m
- 266m2
The Brighton is a luxurious home that offers the perfect blend of style, comfort and convenience.
This stunning double-storey home boasts a contemporary coastal design, featuring a variety of textures, colours and unique features. As you step inside, you’ll be immediately drawn to the clever layout and zoning, which maximises space and functionality.
The second storey of The Brighton is a parent’s dream come true, with a master suite that exudes sophistication and elegance. The dressing room is spacious and functional, providing ample storage space for clothing and accessories. The open-plan bathroom is a true oasis, featuring a free-standing bath, hobless shower, toilet and double vanities. The room also bodes a retreat area, which is the perfect spot for unwinding and enjoying some quality downtime.
The ground floor of The Brighton is designed with entertaining in mind, with a spacious layout that is perfect for hosting guests. The light-filled dining area opens out to a courtyard, creating a seamless flow that makes the area feel larger and more inviting. The island kitchen bench is a perfect addition, creating a free-flowing space that is perfect for preparing meals and socialising. The scullery is a clever addition, keeping the dishes and mess away from the entertainment areas, while the large walk-in pantry provides ample storage space.
FLOORPLAN
- Block Width: 12.5m
- House Area: 227.87m2
- Total Area: 266m2
FEATURES
- master suite
- parents retreat
- built in robes
- scullery
Make Brighton | Contemporary yours
INCLUSIONS
- Solar power system
- Lifetime structural warranty
- 900mm Westinghouse oven and hotplate
- Soft closing cabinetry doors and drawers
- Vitrum surfaces by Qstone, crystalline silica free solid composite benchtops to the Kitchen, Ensuite and Bathroom
- Hobless showers with semi frameless pivot door
- Mitred tiling with $50/sqm allowance
- Extensive choice of quality Vito Bertoni tapware
- Back to wall toilet suites
- Continuous flow Hot Water System
Explore our Pinnacle specification
We've partnered with quality suppliers to create our Pinnacle Specification.
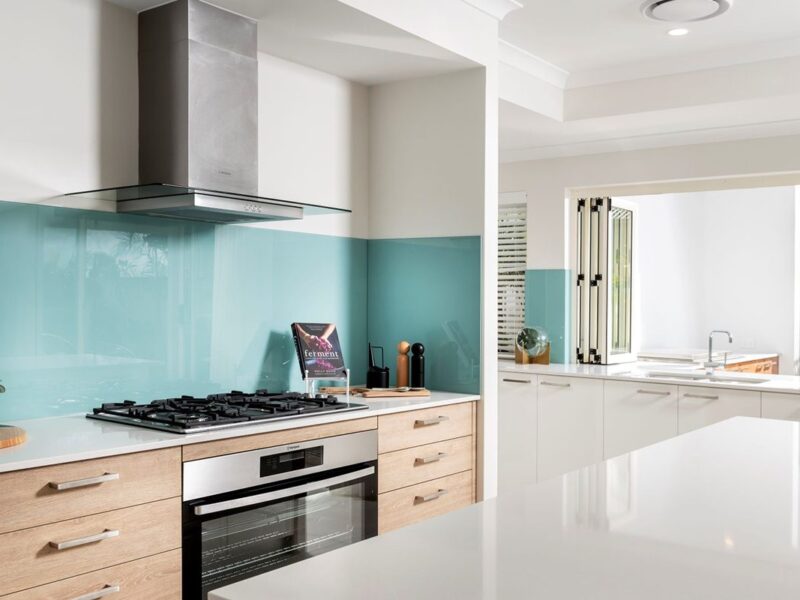
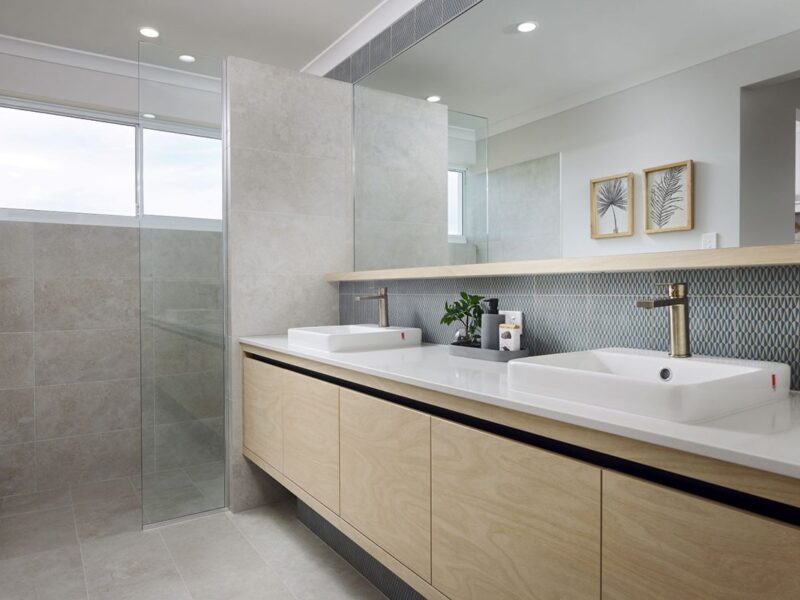
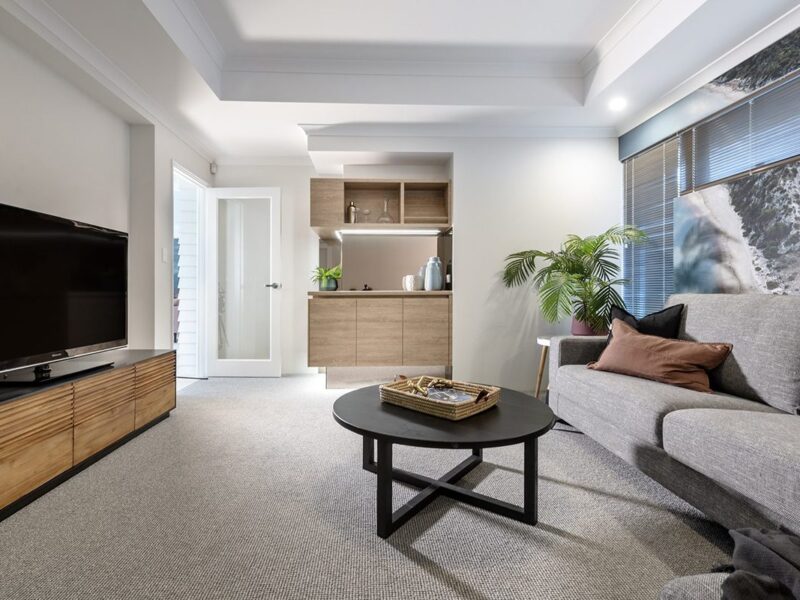
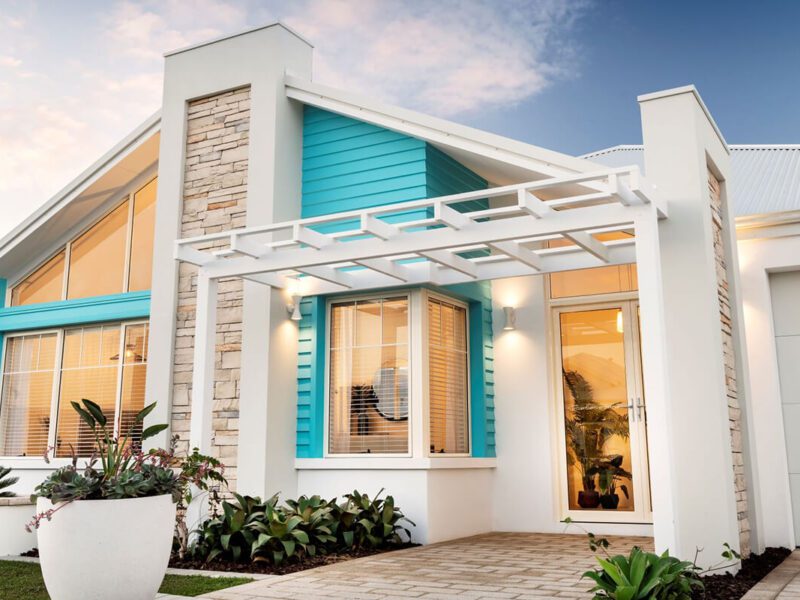


Proudly building WA
For over 120 years, Plunkett Homes has been providing Western Australians with a place to call home. Every home Plunkett builds is more than just a place to live – it’s a reflection of your story. When you come home to Plunkett, you are part of a legacy that has been passed down since 1903 - a legacy that is yours to keep.
latest offers
The Express Series
Embark on an adventure like no other with WA Country Builders’ Express Series of home designs, inspired by the iconic routes and legendary train journeys that traverse Australia.
The Aspire Range
Aspire to living life to the fullest! Featuring 12 new home designs, all with Plunkett Homes’ timeless aesthetic, plus all the inclusions.*
LIKE WHAT YOU SEE?
Whether you’re looking to browse our range of beautiful home designs, view our inspirational display homes, or build a custom home, contact us today and discover WA Country Builders’ better building experience.
Disclaimer
Images and floorplans are for illustrative purposes only and are subject to change without notice. Pricing is subject to change pending survey and engineers report. Please speak to your New Home Consultant for design amendments and or upgrades. BC #11422.
























