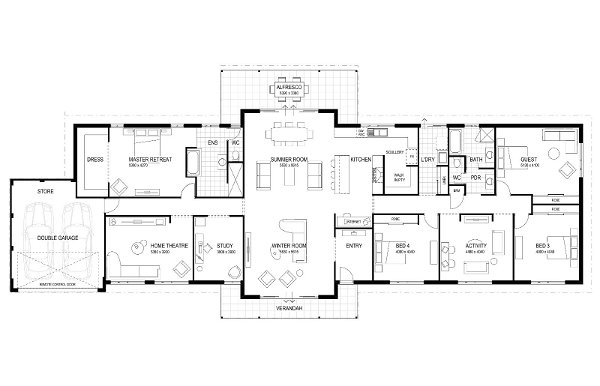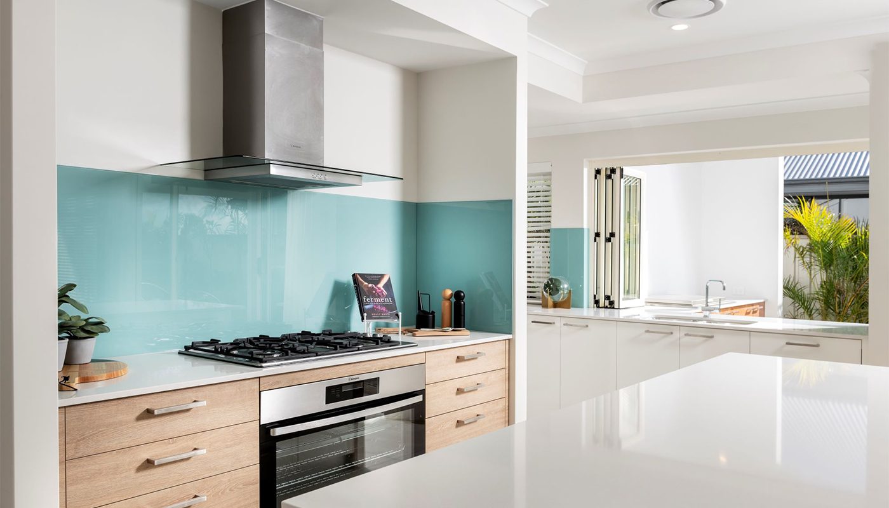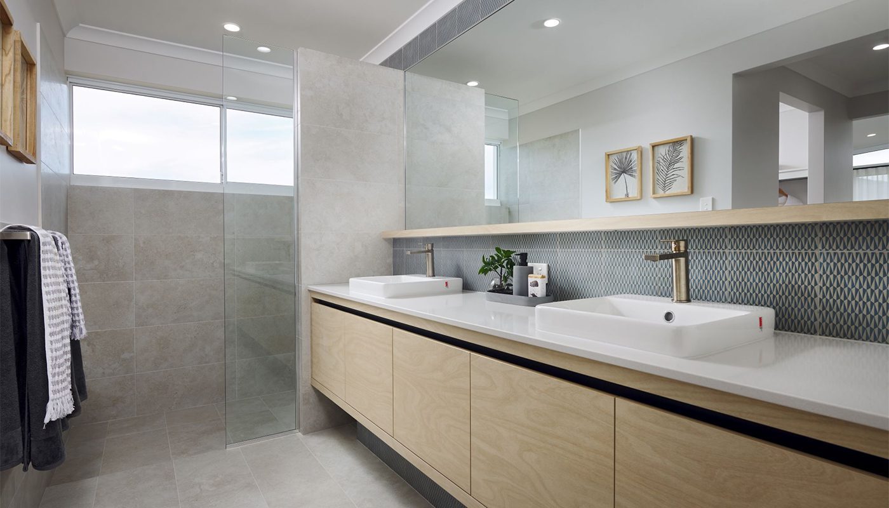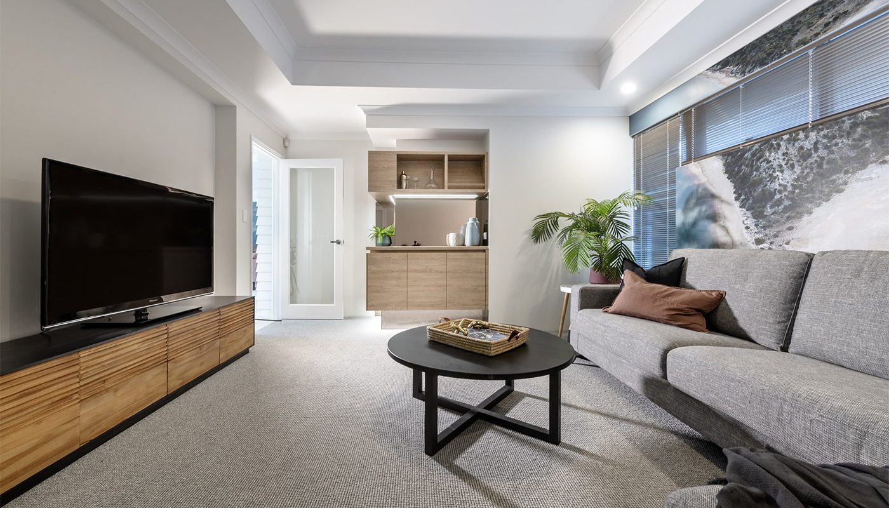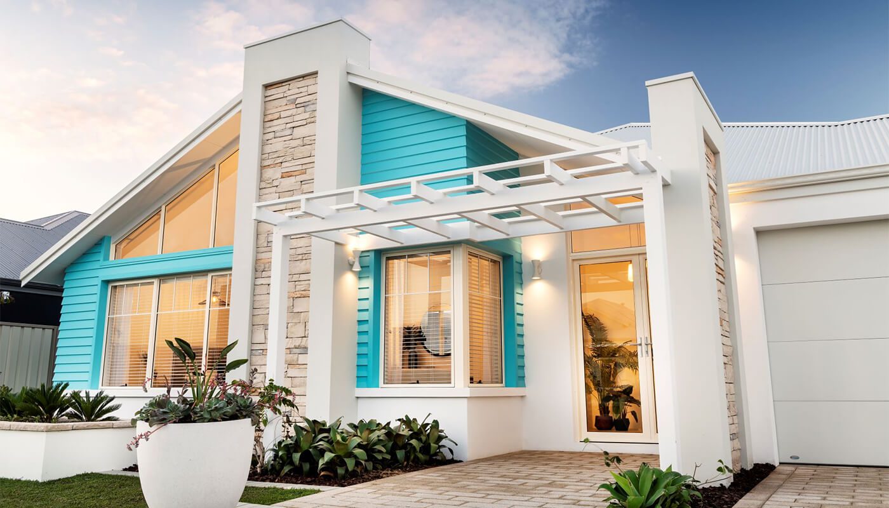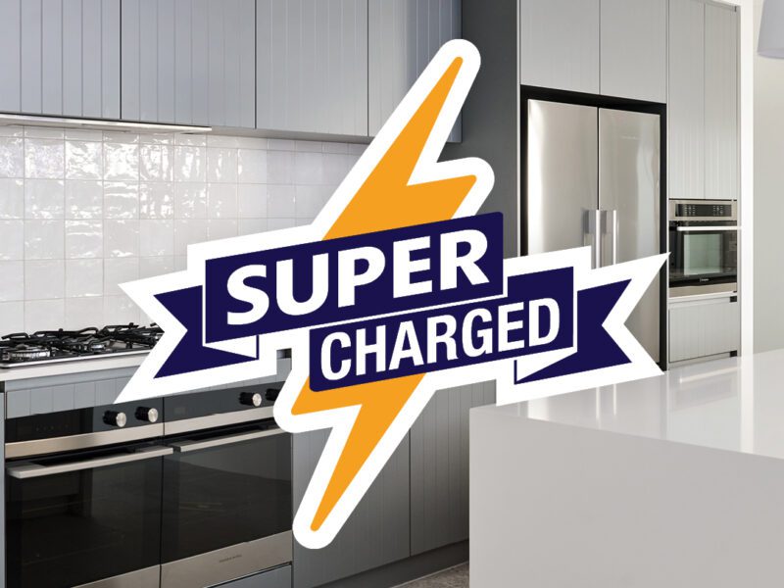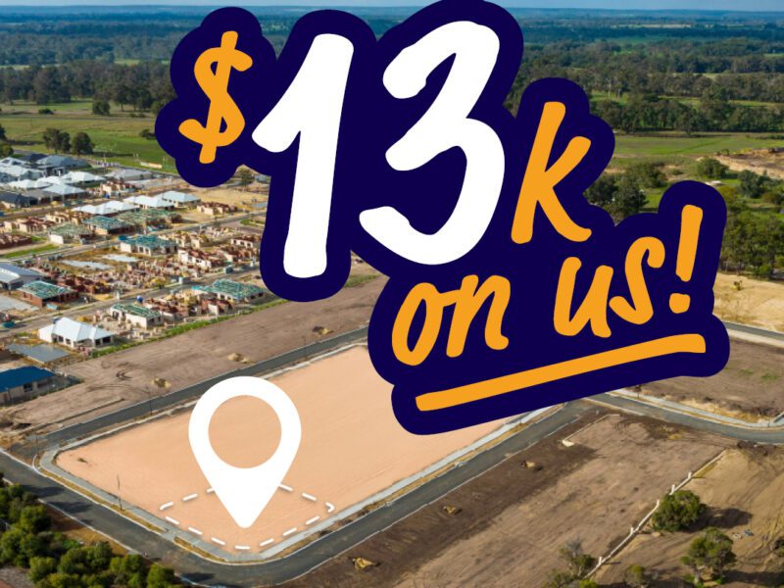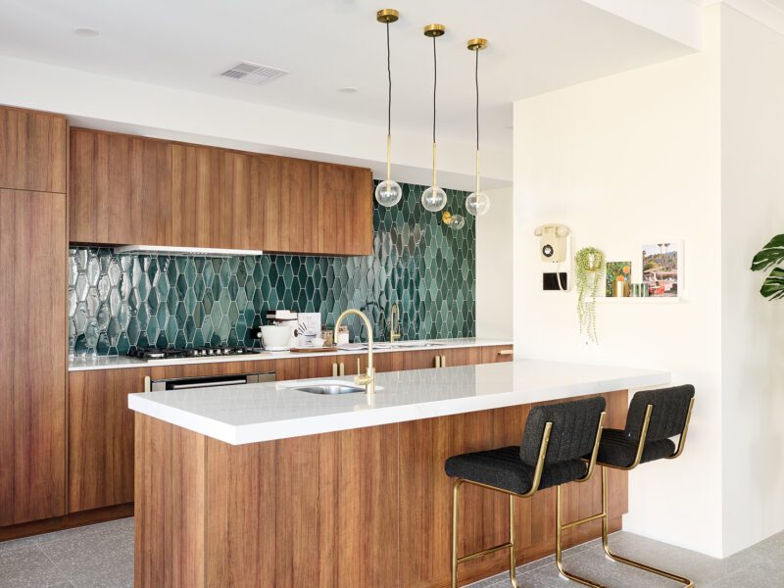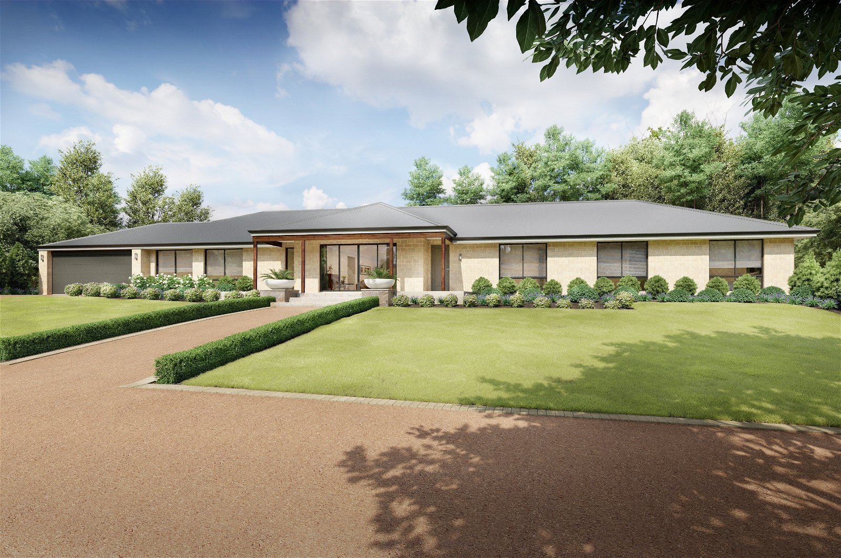

The Tallwood Farmhouse
- 4
- 2
- 2
- 37.8m
- 383m2
Large open living greets you from its welcoming entry space, the cavernous expanse allowing you to easily furnish for the seasons. The kitchen, with its sweeping benchtops, extends across the rear of the home, a large walk in pantry a bookend to the cupboards. In close proximity to the wrap around alfresco, perfect for those summer evenings or party.
A well zoned master suite with oversized dressing room and ensuite featuring its own bath , two vanity basins and a double sized shower maintaining privacy from the minor sleeping areas.
Access from the garage, featuring a store for those bikes or even a workshop bench, is a welcome feature on those cold rainy nights.
The passage providing further separation from the master from the cinema sized theatre and home study. The minor bedrooms feature generous robes in every room, the guest room in the corner with its master suite sized proportions, providing comfortable lodgings for visiting guests or friends. The activity providing a great escape area for the kids to chill.
A home bragging these proportions, you’ll never feel cramped again.
FLOORPLAN
- Block Width: 37.8m
- House Area: 311m2
- Total Area: 383m2
FEATURES
- activity
- summer room
- winter room
- office
- alfresco
- study
- master suite
- verandah
- built in robes
- home theatre
- theatre
- scullery
- free form living
- front loaded
- secure parking
Make The Tallwood Farmhouse yours
INCLUSIONS
- Solar power system
- Lifetime structural warranty
- 900mm Westinghouse oven and hotplate
- Soft closing cabinetry doors and drawers
- Vitrum surfaces by Qstone, crystalline silica free solid composite benchtops to the Kitchen, Ensuite and Bathroom
- Hobless showers with semi frameless pivot door
- Mitred tiling with $50/sqm allowance
- Extensive choice of quality Vito Bertoni tapware
- Back to wall toilet suites
- Continuous flow Hot Water System
Explore our Pinnacle specification
We've partnered with quality suppliers to create our Pinnacle Specification.
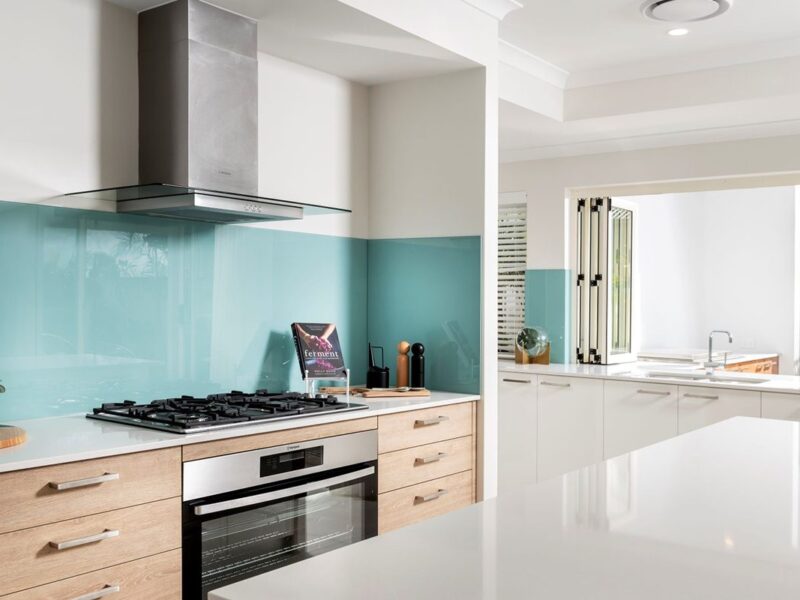
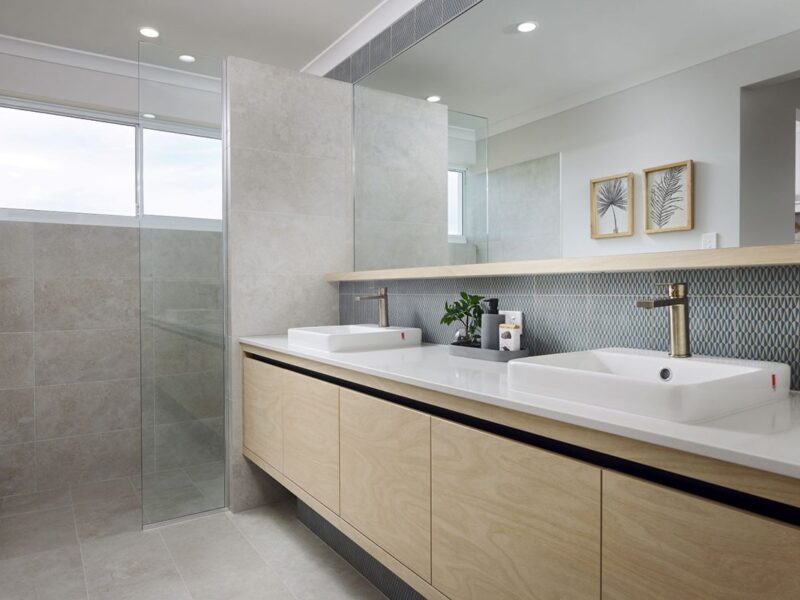
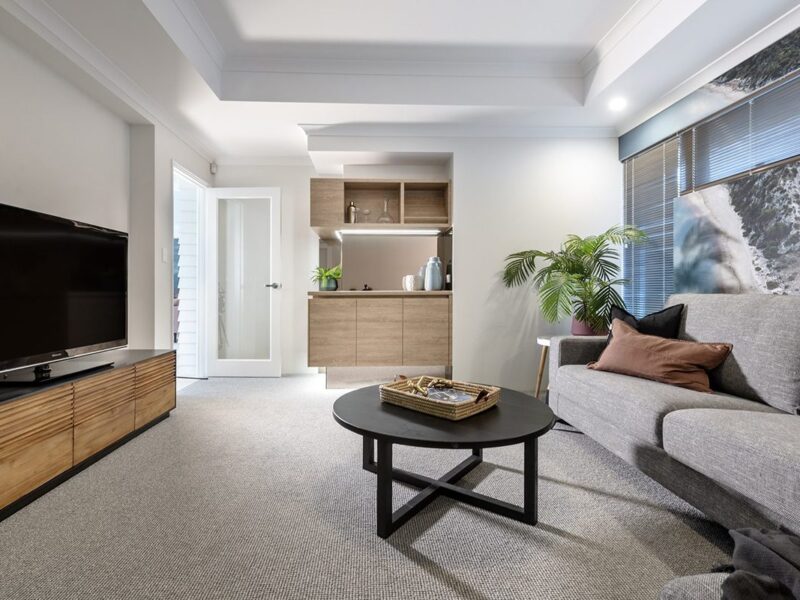
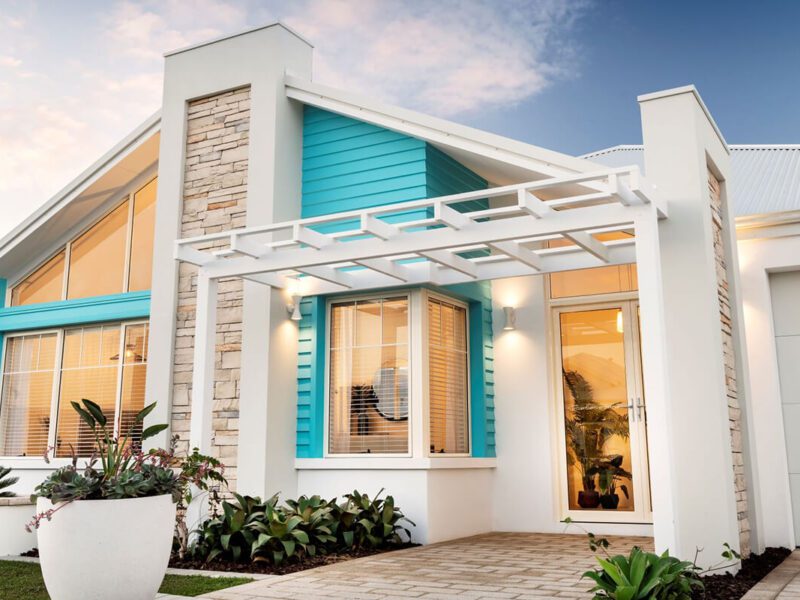
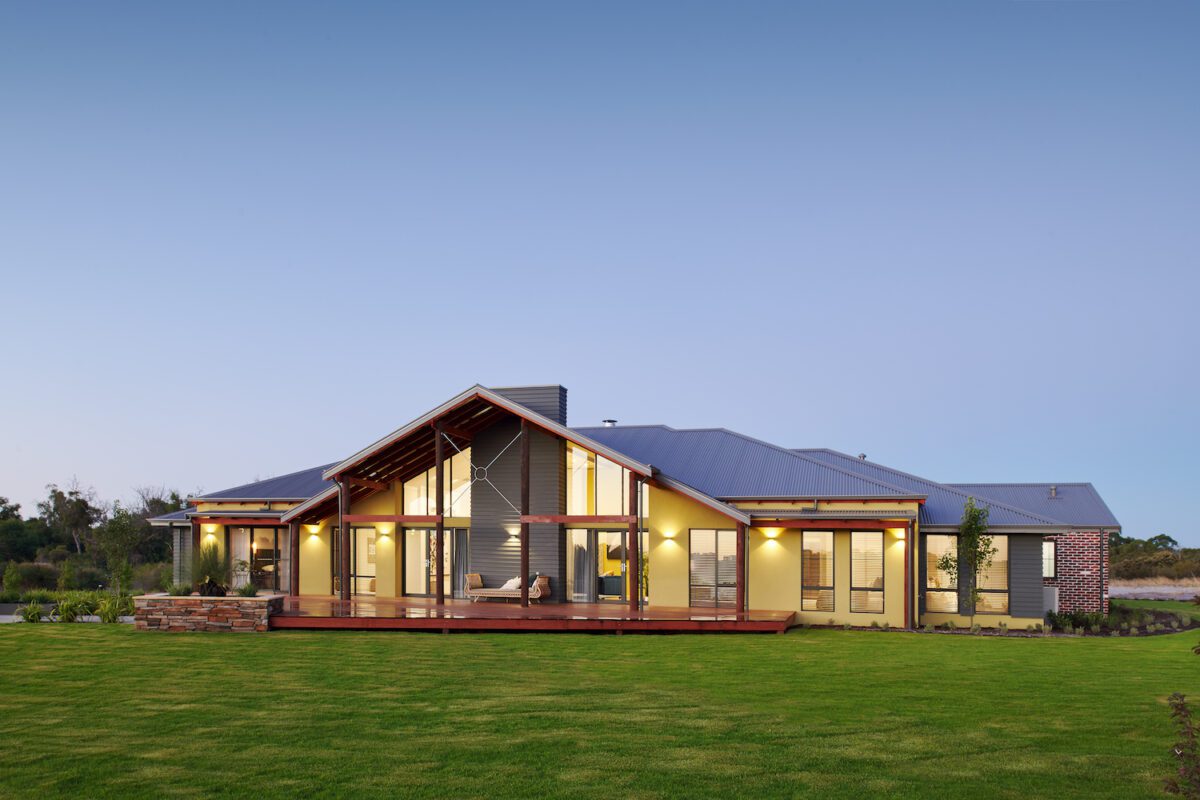

WA's most awarded regional builder
With more than 30 years of experience in building across the state, WA Country Builders have helped more than 7,200 people realise their new home dream. From as far north as Kalbarri in the Mid West, to Esperance in the Great Southern and out past Northam in the Avon region, WA Country Builders build over a large part of Western Australia.
latest offers
Super Charged
Build a selected home with us and receive a powerful 6kW 3-phase solar system, for free! PLUS, we’ll include either a:
· 5kW solar battery (valued at $5,000)
· OR a kitchen upgrade package (with more than $7,500 worth of upgrades)
We’ll give you cash to build your dream!
You bring the block, we’ll provide the cash back! Transform your blank canvas into a dream home proudly built by WA Country Builders.
LIKE WHAT YOU SEE?
Whether you’re looking to browse our range of beautiful home designs, view our inspirational display homes, or build a custom home, contact us today and discover WA Country Builders’ better building experience.
Disclaimer
Images and floorplans are for illustrative purposes only and are subject to change without notice. Pricing is subject to change pending survey and engineers report. Please speak to your New Home Consultant for design amendments and or upgrades. BC #11422.
























