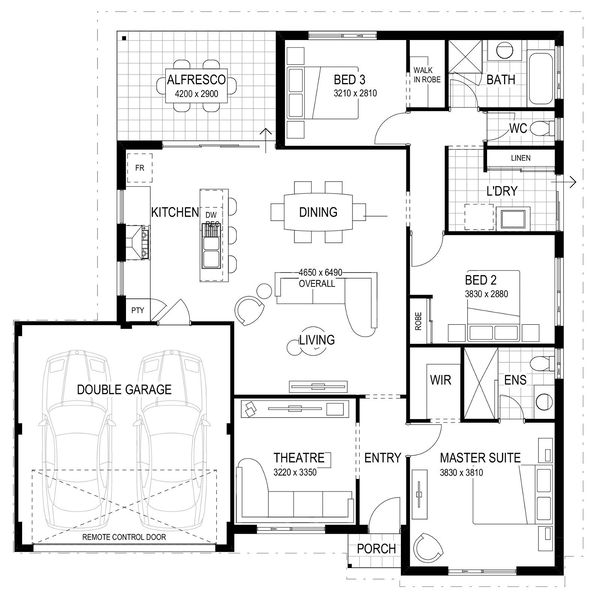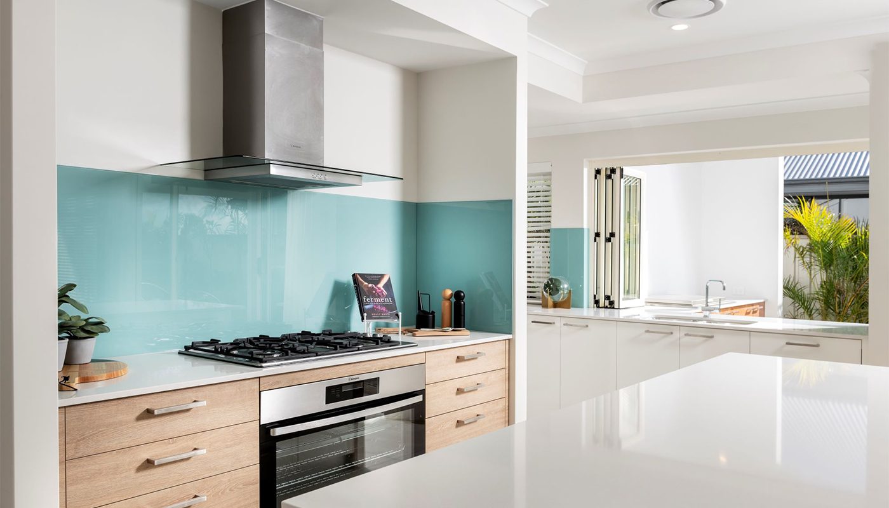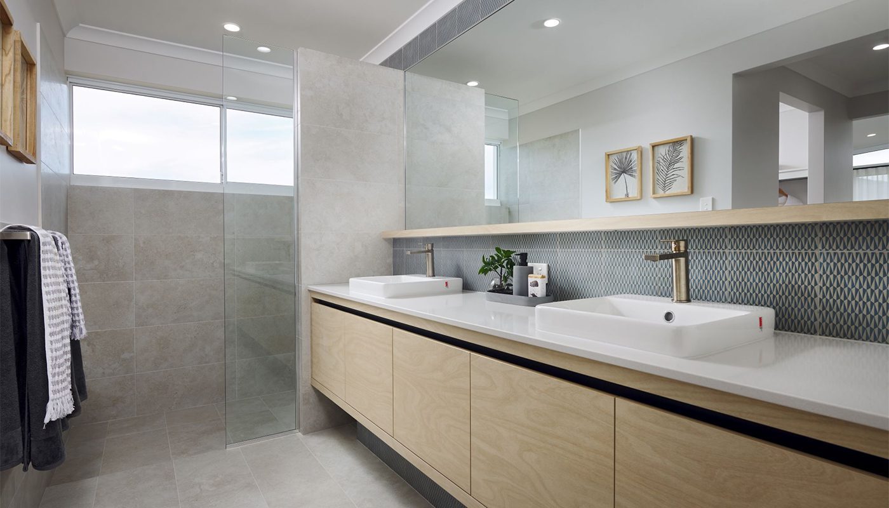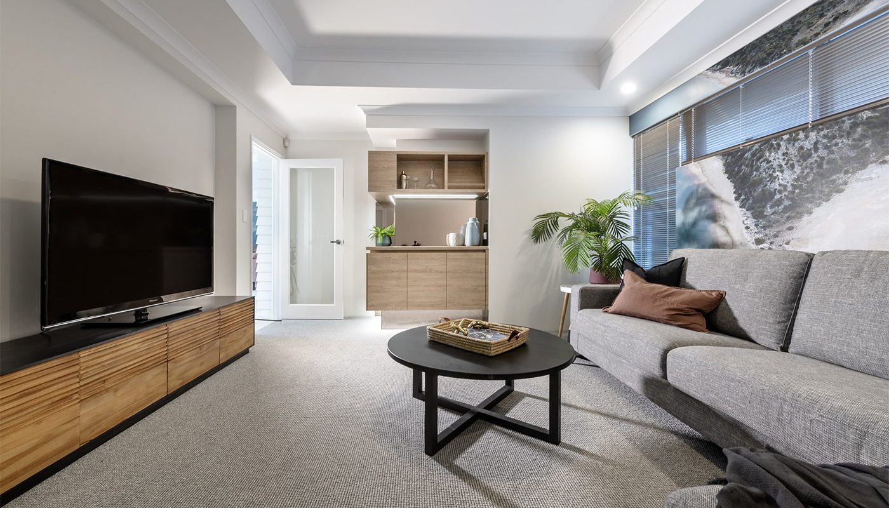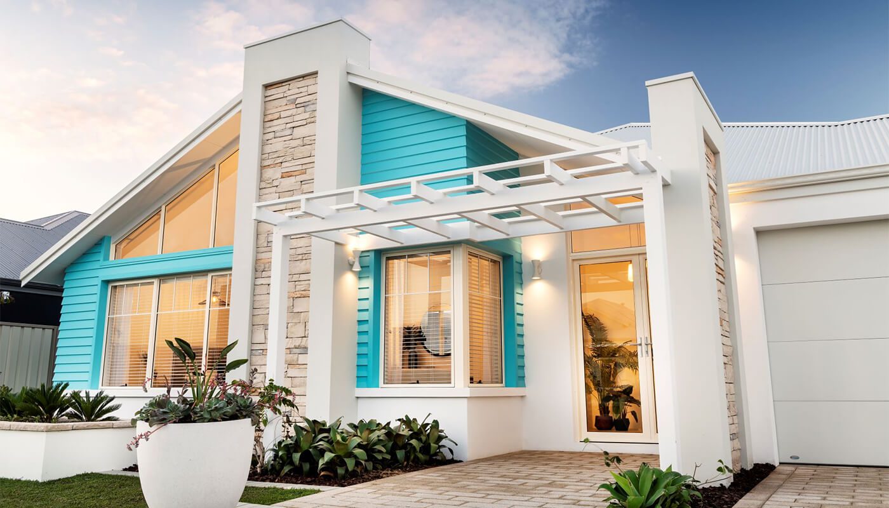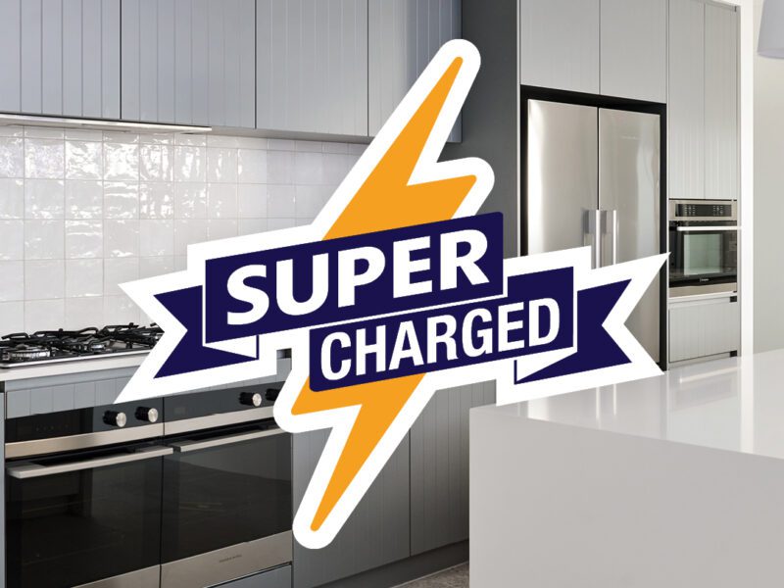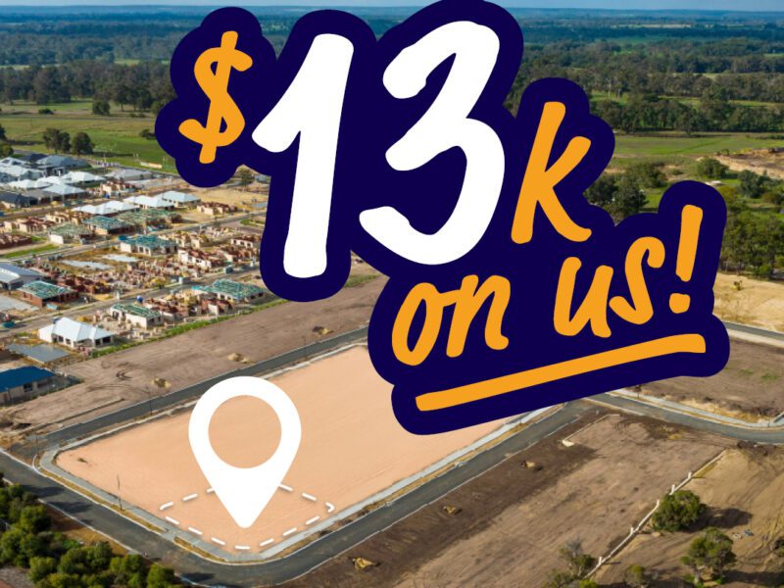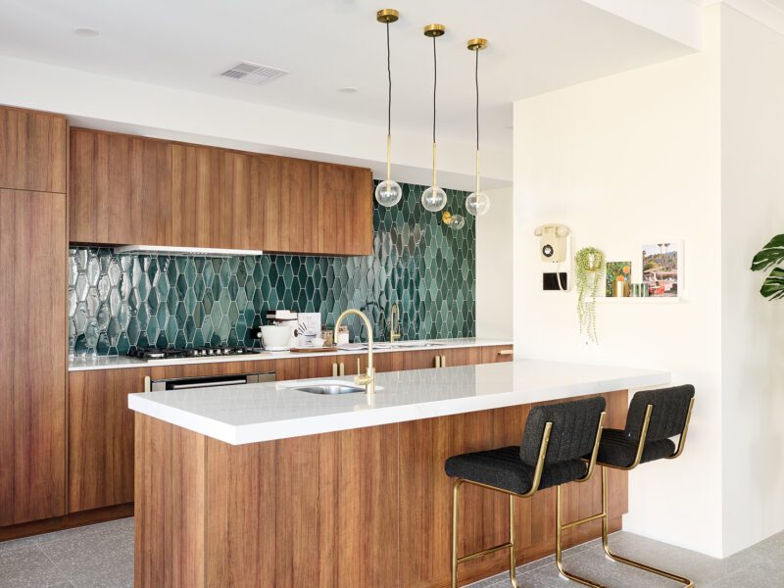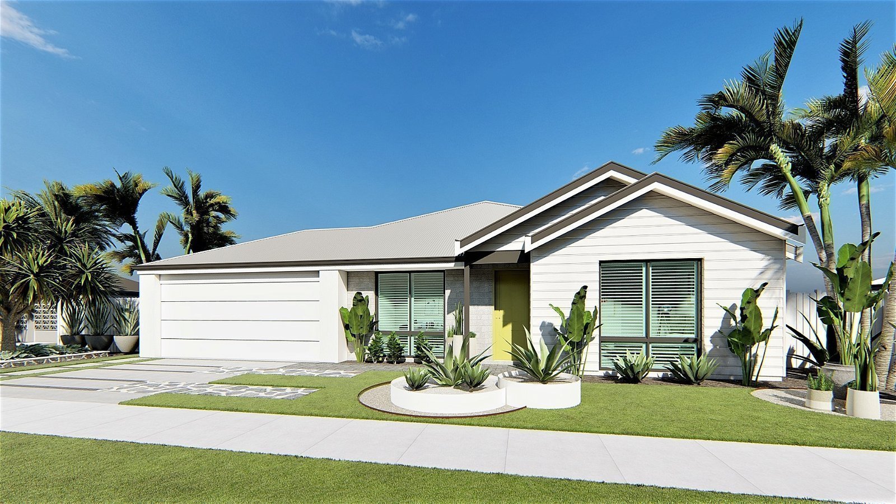

The Swan
- 3
- 2
- 2
- 17m
- 180m2
A large, central, open-plan kitchen and living space is the hero of this family-friendly design. Complete with sliding doors to the alfresco and a shopper’s entry from the garage to the kitchen, the main living area is very much the heart of the home.
Just off the entry hallway is a good-sized theatre room, with the master suite also facing the street. Two big minor bedrooms, a family bathroom and a laundry complete the layout inside.
Outside, you’ll find a fresh twist on traditional design, with modern materials, including weatherboards, feature brickwork and render. If you need drive-through access from the back of the garage, then that’s all possible too.
FLOORPLAN
- Block Width: 17m
- House Area: 132.67m2
- Total Area: 180m2
FEATURES
- alfresco
- master suite
- built in robes
- home theatre
- theatre
- free form living
- front loaded
- secure parking
Make The Swan yours
INCLUSIONS
- Solar power system
- Lifetime structural warranty
- 900mm Westinghouse oven and hotplate
- Soft closing cabinetry doors and drawers
- Vitrum surfaces by Qstone, crystalline silica free solid composite benchtops to the Kitchen, Ensuite and Bathroom
- Hobless showers with semi frameless pivot door
- Mitred tiling with $50/sqm allowance
- Extensive choice of quality Vito Bertoni tapware
- Back to wall toilet suites
- Continuous flow Hot Water System
Explore our Pinnacle specification
We've partnered with quality suppliers to create our Pinnacle Specification.
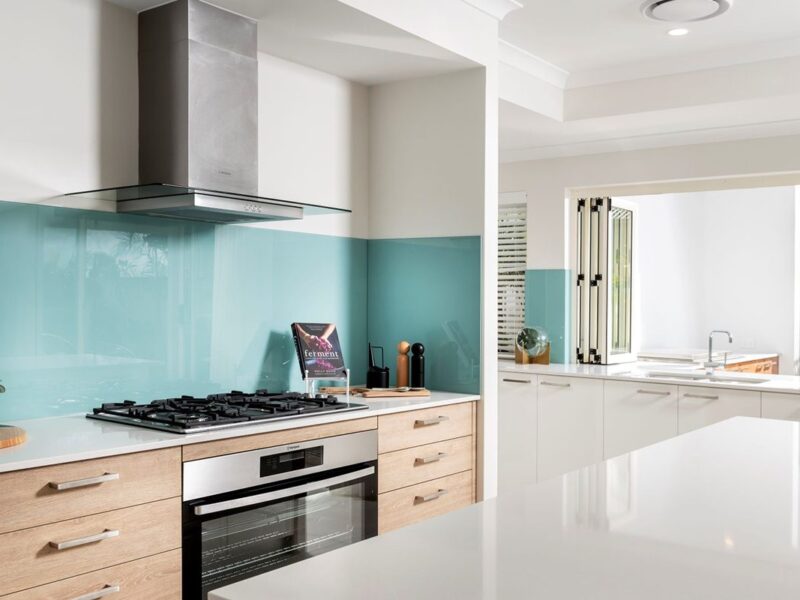
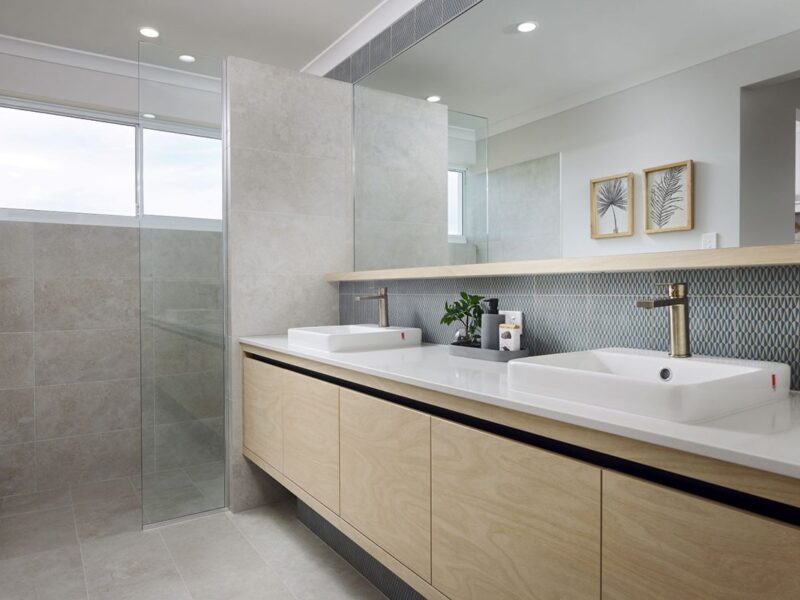
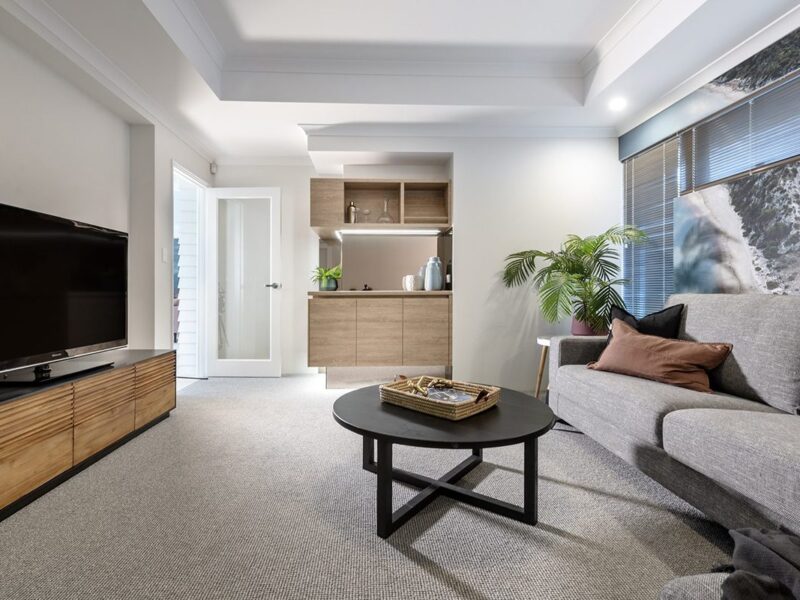
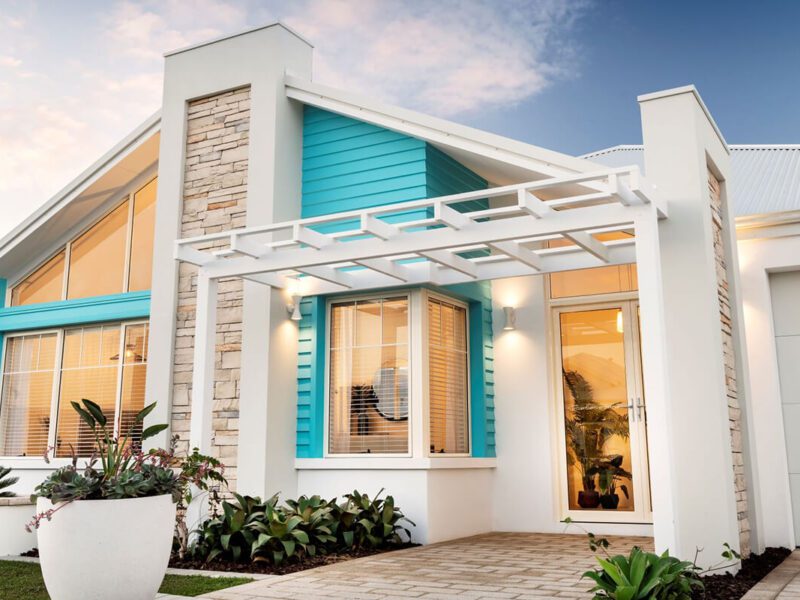
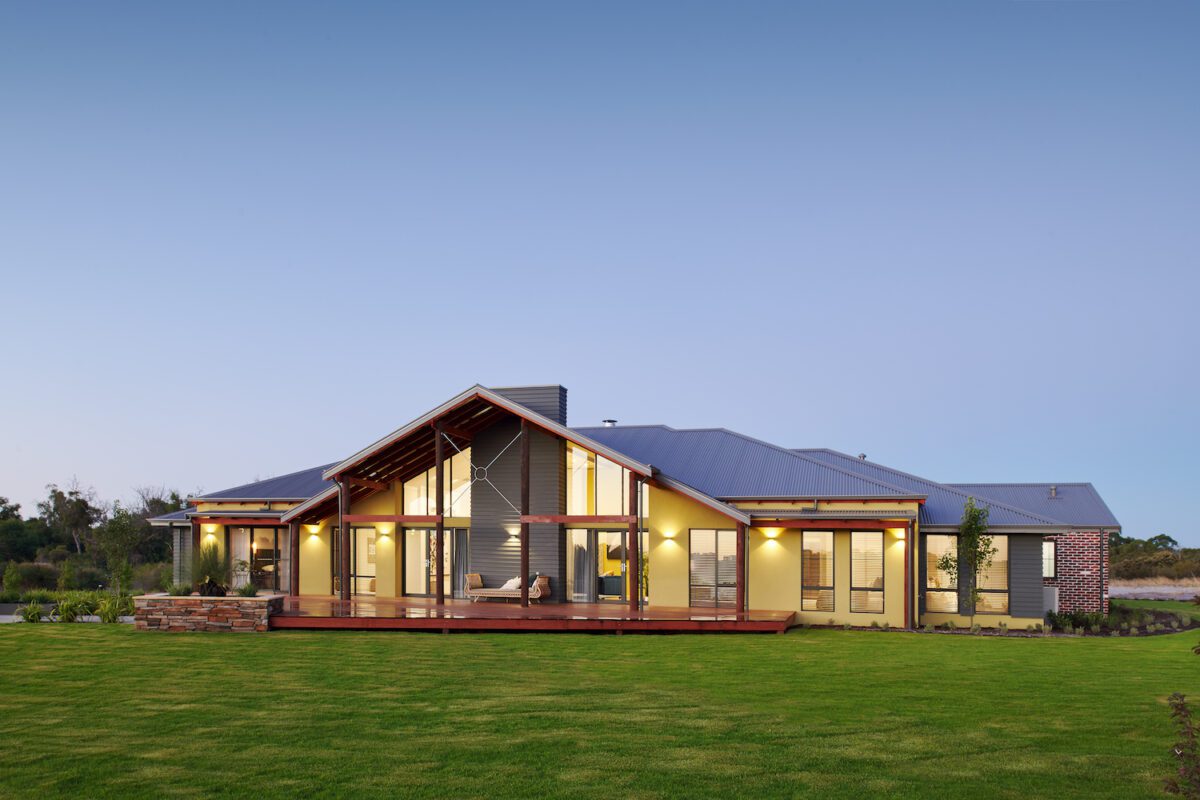

WA's most awarded regional builder
With more than 30 years of experience in building across the state, WA Country Builders have helped more than 7,200 people realise their new home dream. From as far north as Kalbarri in the Mid West, to Esperance in the Great Southern and out past Northam in the Avon region, WA Country Builders build over a large part of Western Australia.
latest offers
Super Charged
Build a selected home with us and receive a powerful 6kW 3-phase solar system, for free! PLUS, we’ll include either a:
· 5kW solar battery (valued at $5,000)
· OR a kitchen upgrade package (with more than $7,500 worth of upgrades)
We’ll give you cash to build your dream!
You bring the block, we’ll provide the cash back! Transform your blank canvas into a dream home proudly built by WA Country Builders.
LIKE WHAT YOU SEE?
Whether you’re looking to browse our range of beautiful home designs, view our inspirational display homes, or build a custom home, contact us today and discover WA Country Builders’ better building experience.
Disclaimer
Images and floorplans are for illustrative purposes only and are subject to change without notice. Pricing is subject to change pending survey and engineers report. Please speak to your New Home Consultant for design amendments and or upgrades. BC #11422.
























