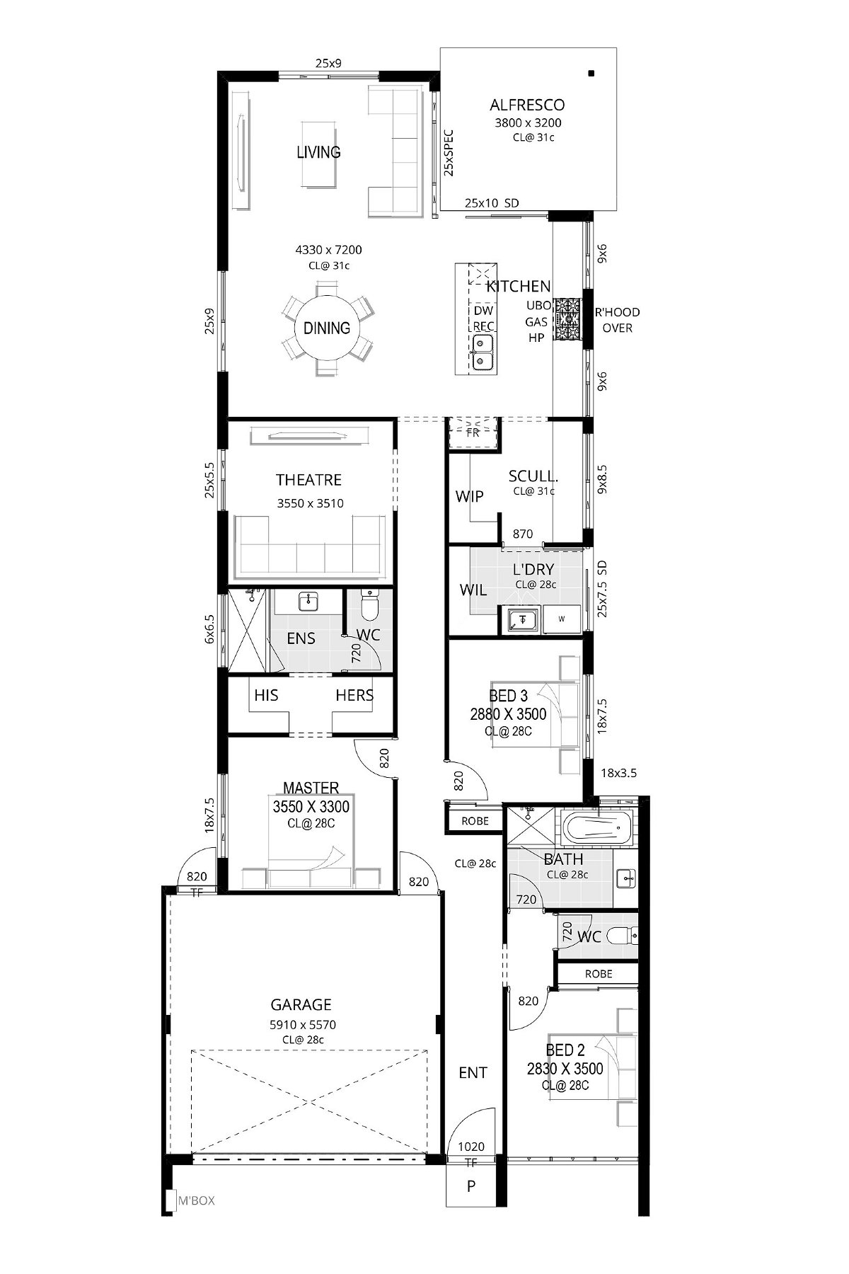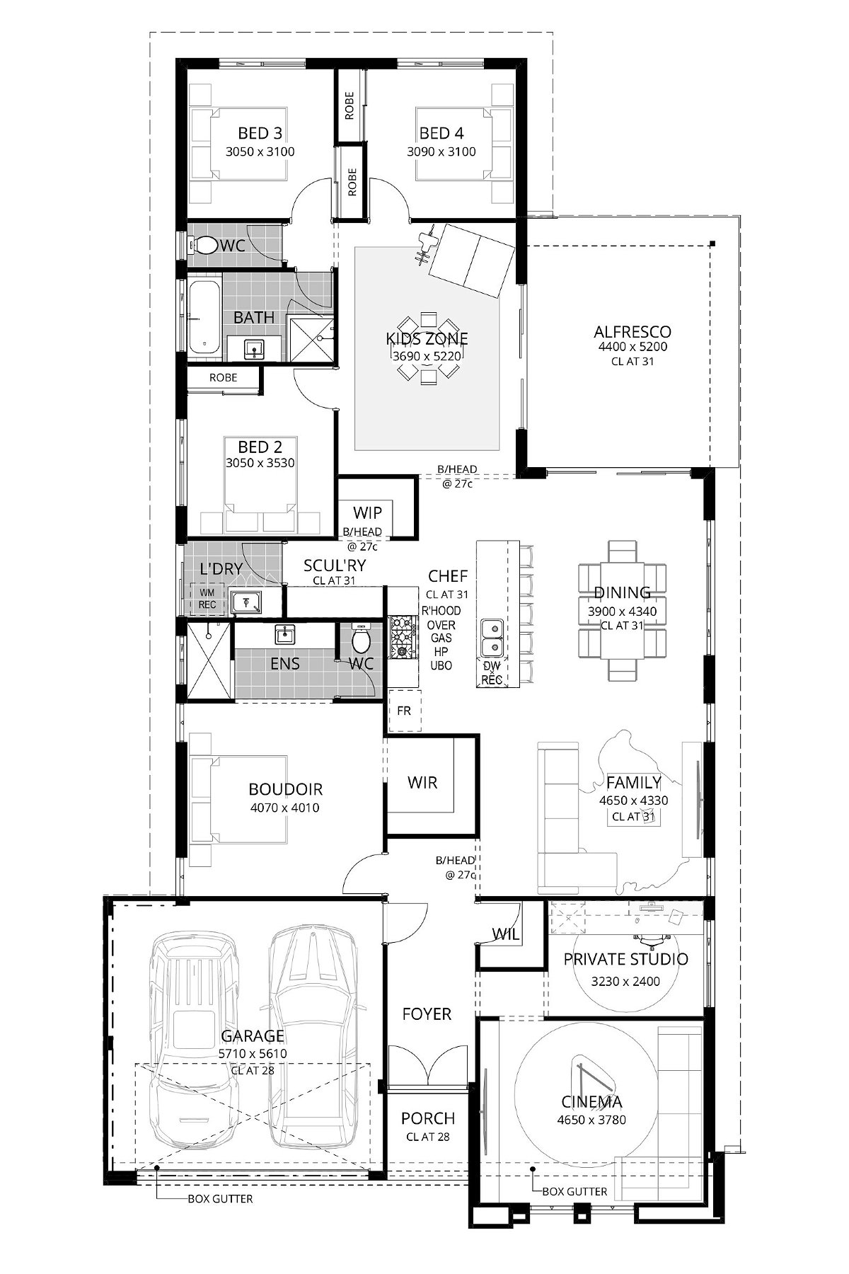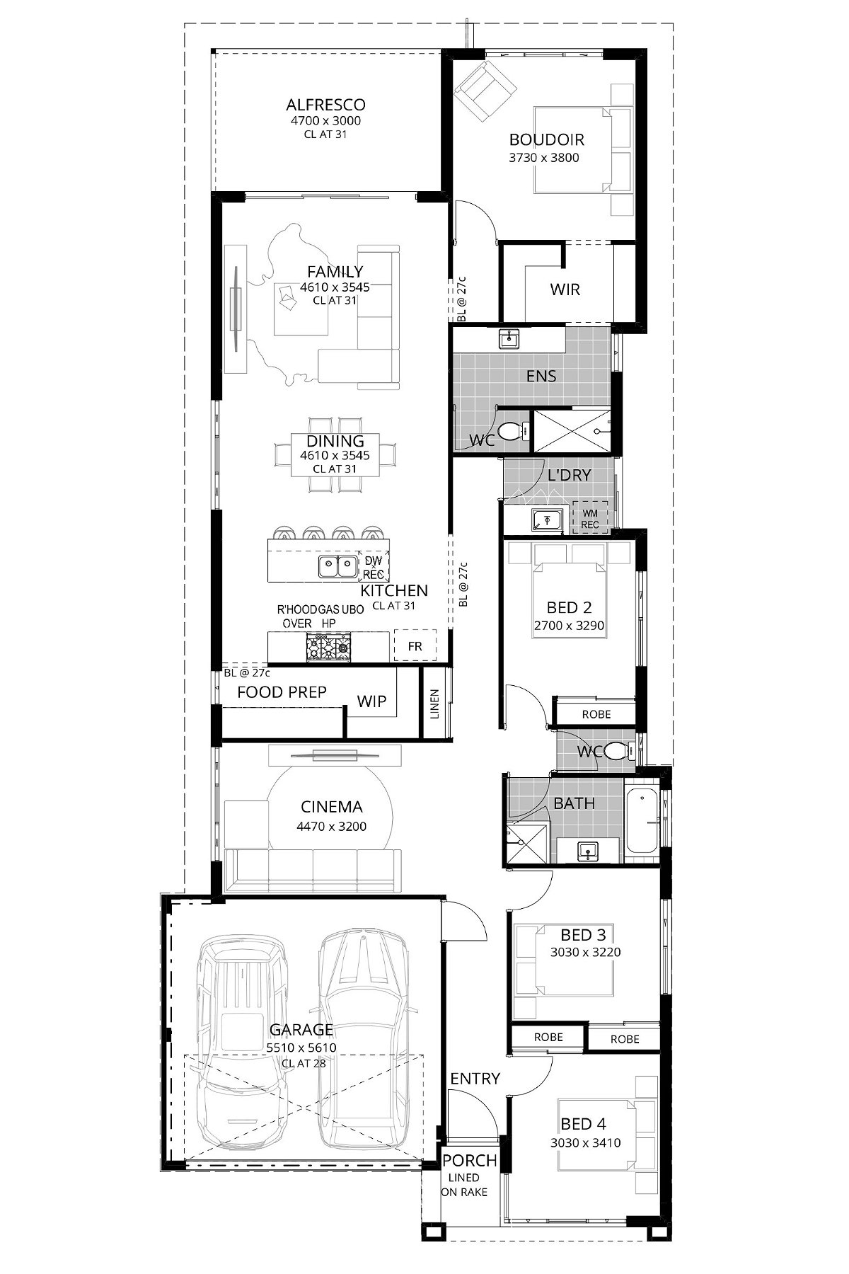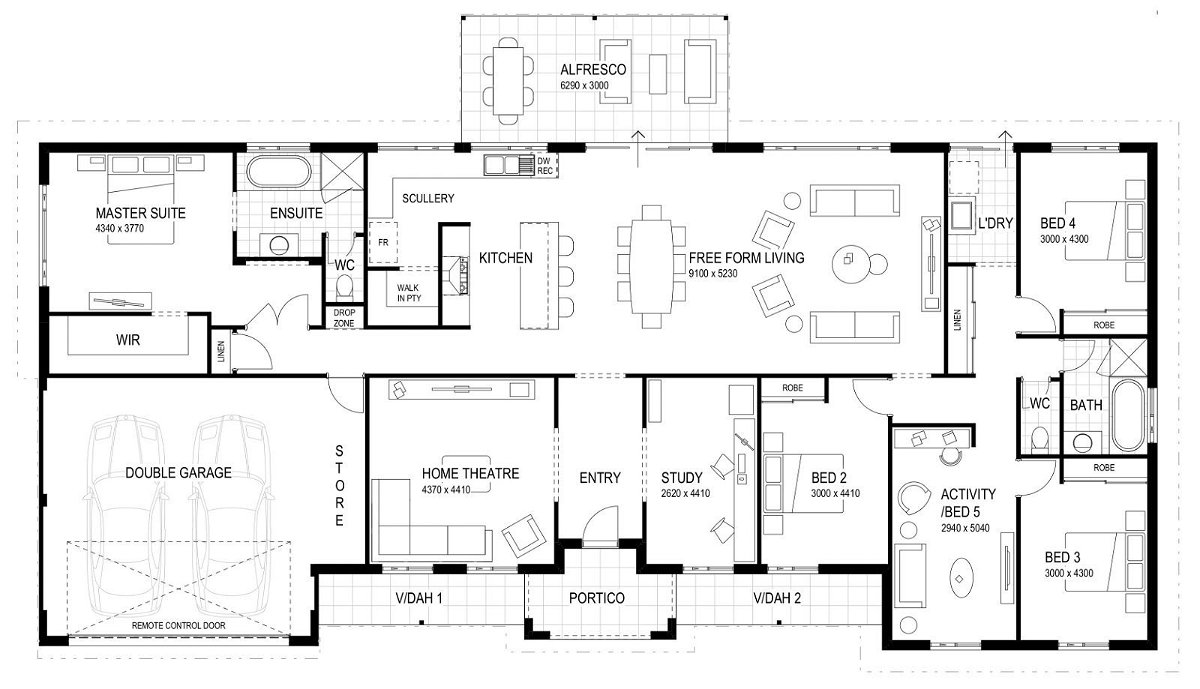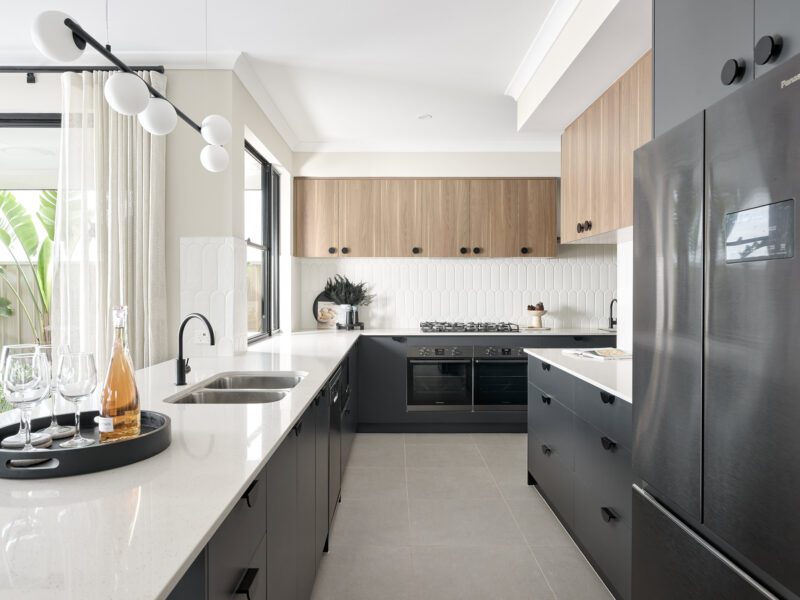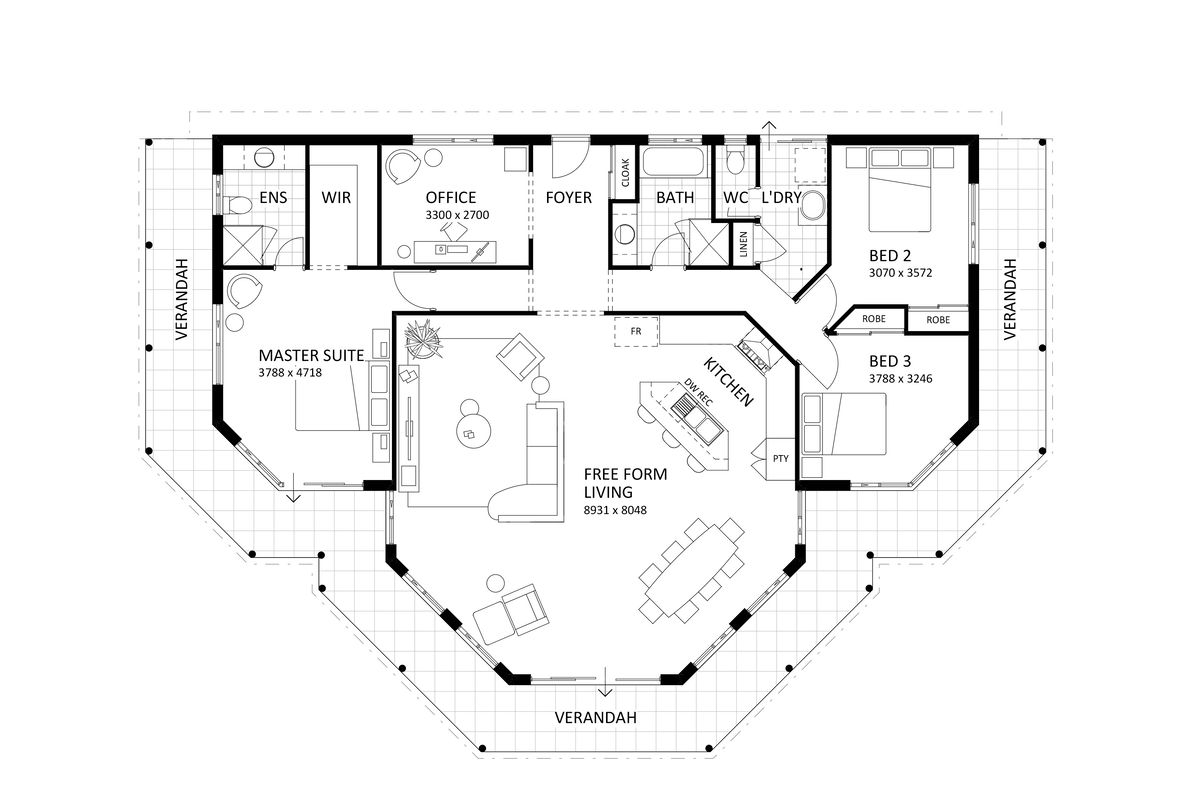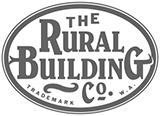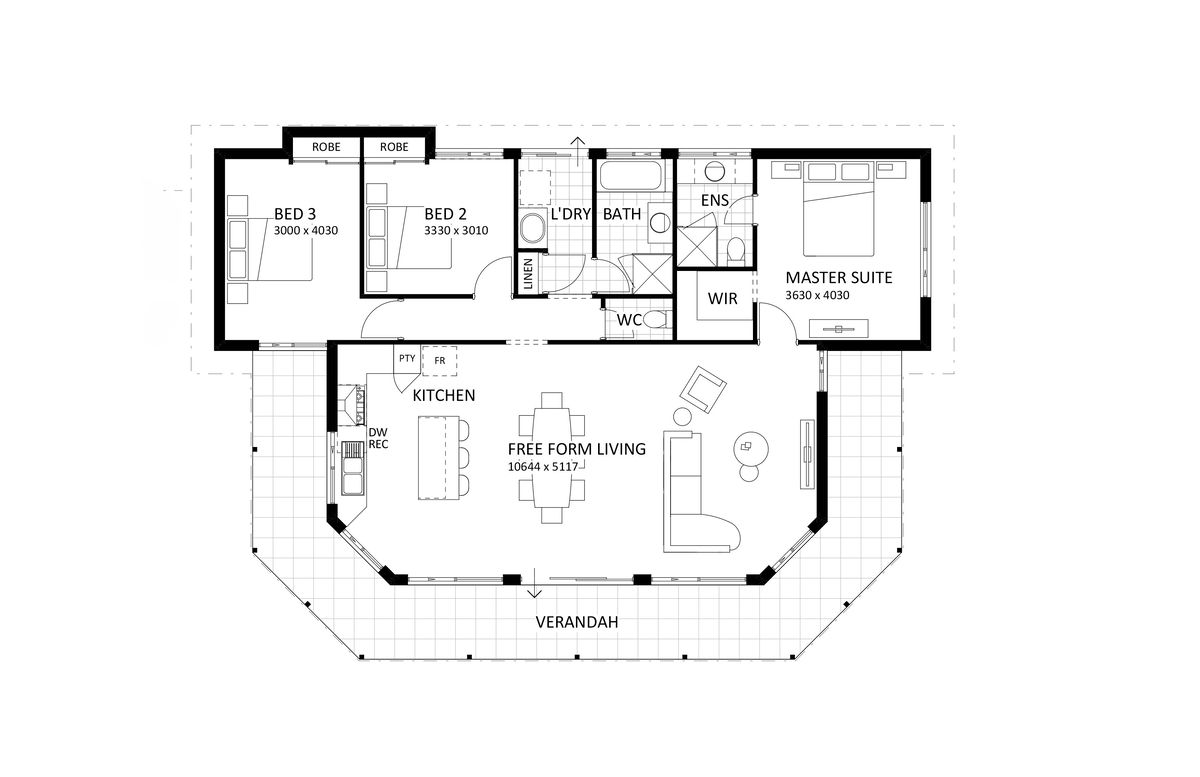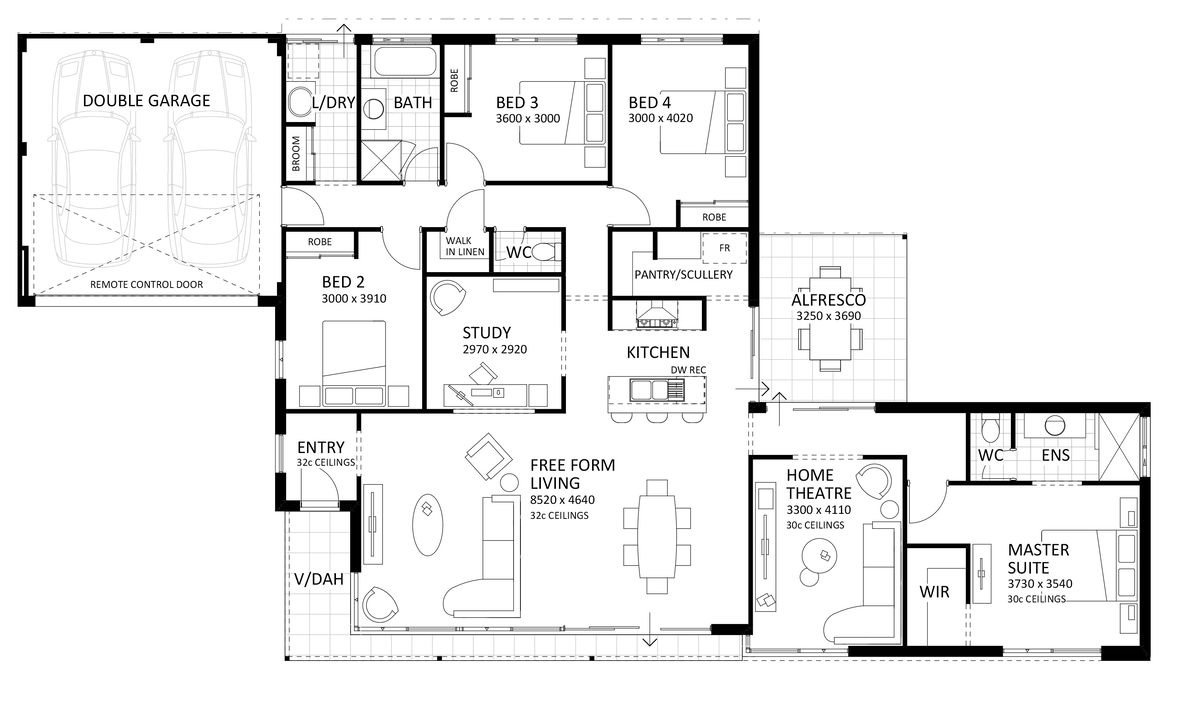- All Home designs
- Building your first home
- Building your forever home
- Time to downsize
Home designs
Home designs to fit your stage of life
Since 1991, WA Country Builders have been bringing building dreams to life, with our extensive range of country home designs, award-winning customer service, local staff and expert trades. We’re here to ensure you have a better building experience.
WA Country Builders can offer you more than 500 country home designs and give you the biggest choice of new home designs by a country mile.
Home designs
Home designs to fit your stage of life
Building your first country home in WA? We’re here to make sure you have a better building experience. WA Country Builders has more than 500 country home designs to choose from, catering for every look, style and location. We will work with you every step of the way to ensure that your first building experience is enjoyable and stress-free.
We’re a truly local builder, offering the best tradespeople and the best local knowledge.
Home designs
Tailored to fit your stage of life
You can trust WA Country Builders to build your forever country home. We know that you want a home that suits where you are now, and will look after you into the future. We have more than 500 home designs to choose from, and we’ve been offering a better building experience for over 30 years with our award-winning customer service, local staff and expert trades.
We are here for your forever country home.
Home designs
Tailored to fit your stage of life
We are here for the next chapter in your story. When it’s time to settle down, unwind and relax into your surroundings, WA Country Builders can help you build the perfect country home. We have more than 500 country home designs to choose from, catering for every look, style and location.
We will work with you every step of the way to ensure that your building experience is enjoyable, by offering the best tradespeople and the finest local knowledge.
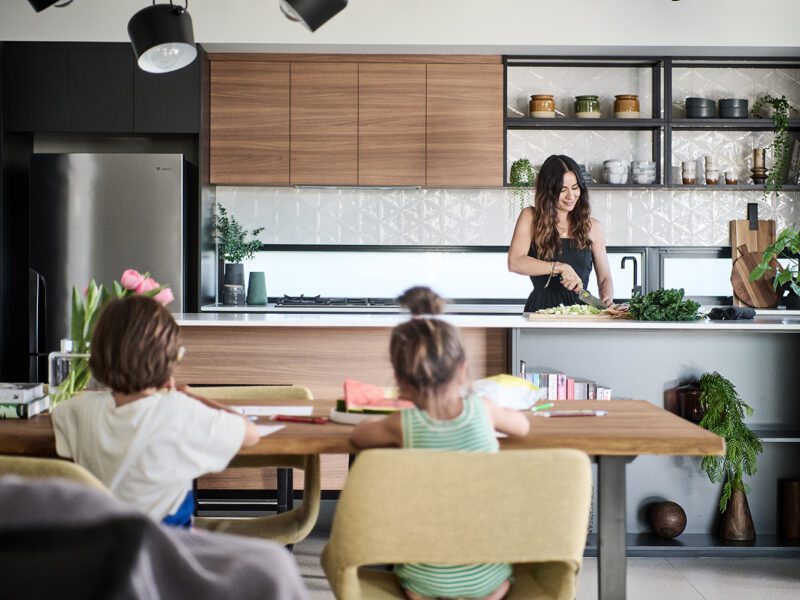
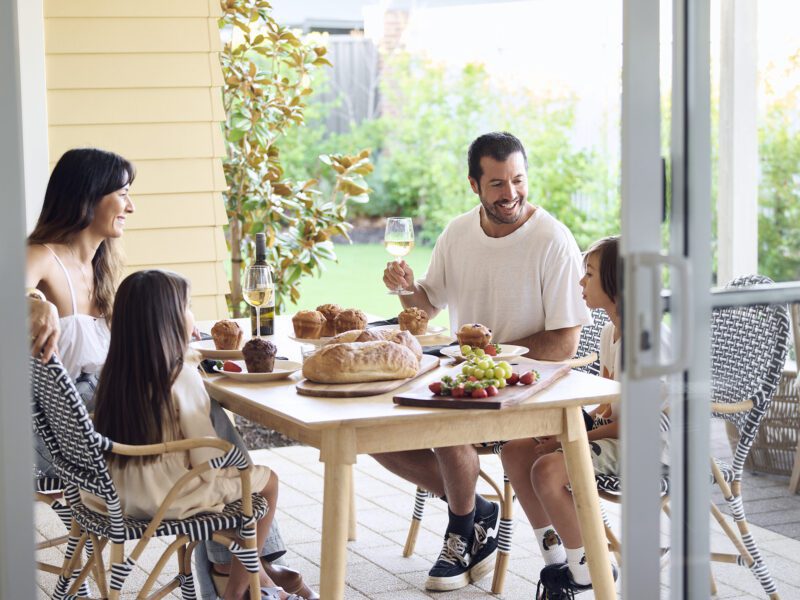
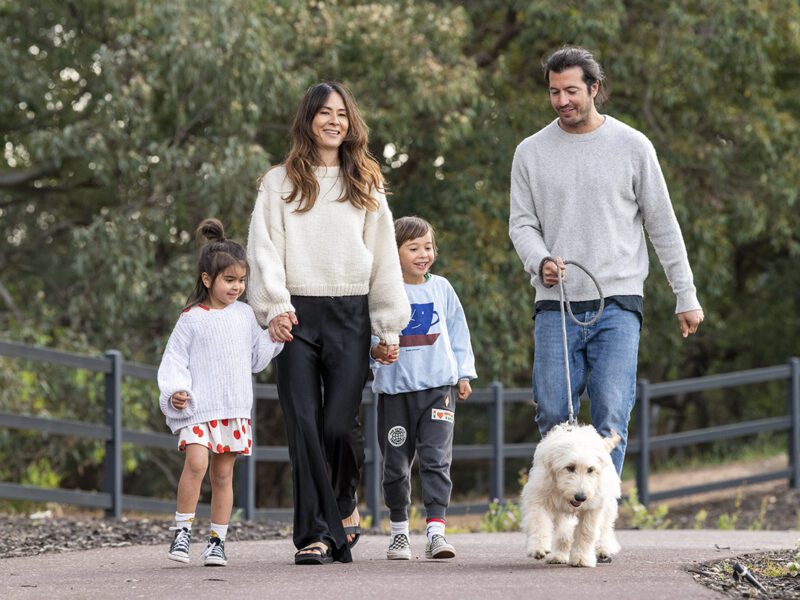
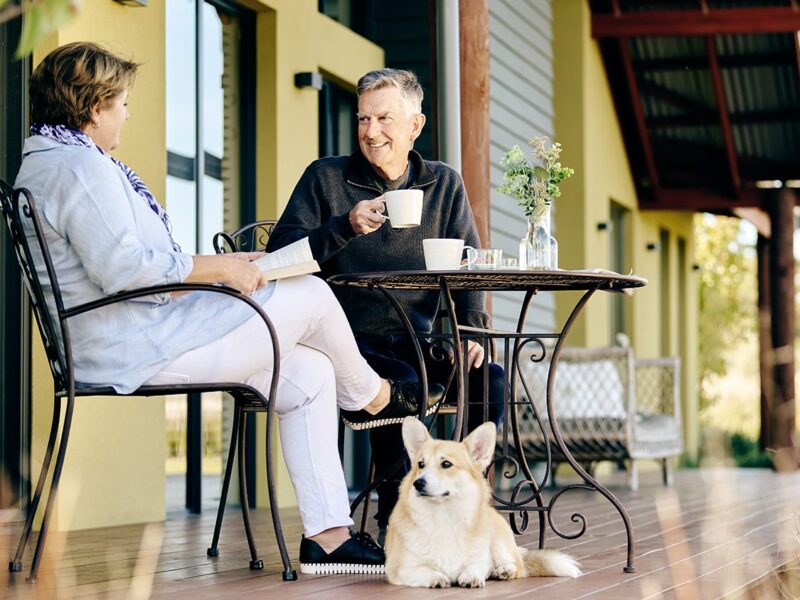
Find your perfect home
- Elevations
- Floorplans
Showing 17 of 446 designs based on your search criteria
Super Charged
Build a selected home with us and receive a powerful 6kW 3-phase solar system, for free! PLUS, we’ll include either a:
· 5kW solar battery (valued at $5,000)
· OR a kitchen upgrade package (with more than $7,500 worth of upgrades)
Enquire Now
One builder, four brands to choose from


Home designs tailored to fit your stage of life, from helping you into your first home, moving up to an affordable second home, perhaps your first investment home or even a rustic farmhouse nestled in the hills.
Browse designs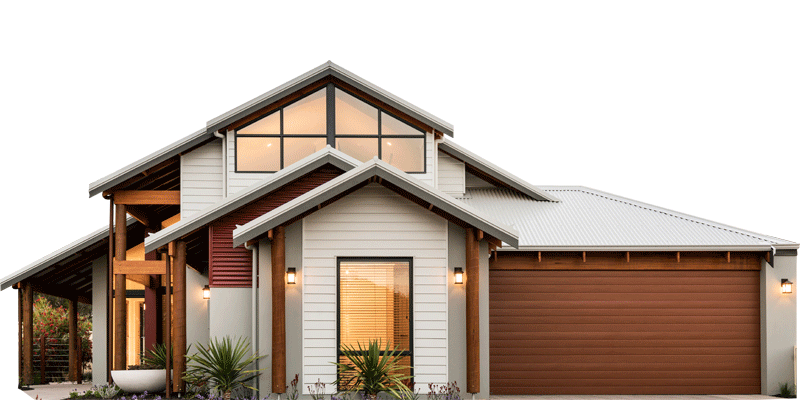

Home designs that transport you to the country, with big open space, huge picture windows to let the outside in, and all the features you expect from a rural hideaway.
Browse designs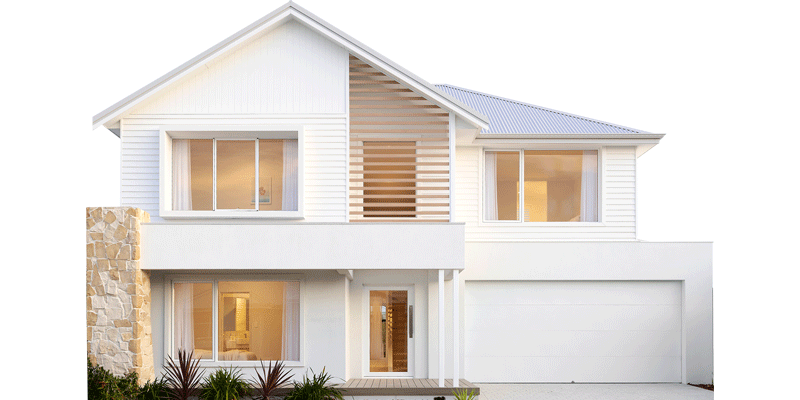
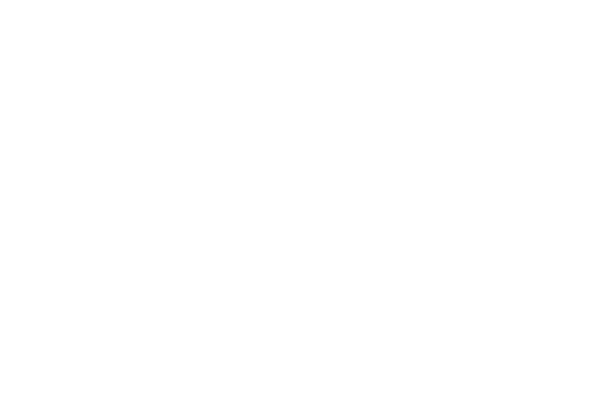
Award-winning modern home designs refined for over 120 years to cater for the ever-changing Western Australian lifestyle; to suit every family and every budget.
Browse designs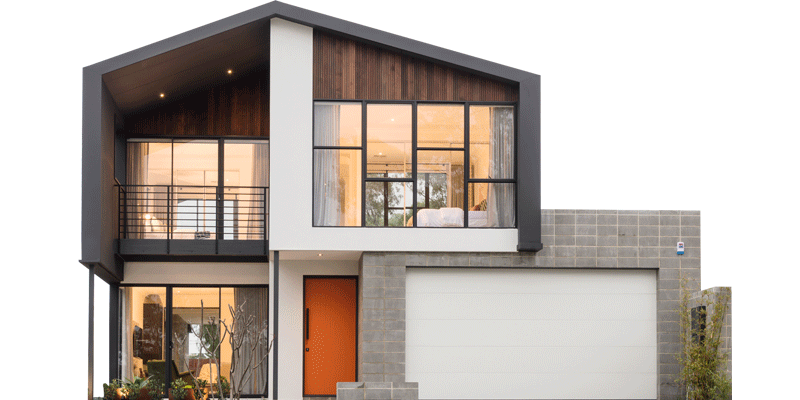

Home designs that invite you to enjoy innovation. Your courtyard could be your yoga studio, an alfresco dancefloor, or anything else you can dream of.
Browse designsFind your dream country home
WA Country Builders proudly has more than 500 home designs, providing the biggest choice of new home designs by a country mile. Our home designs are tailored to fit your stage of life, from helping you into your first home, moving up to an affordable second home, perhaps your first investment home, or even a rustic farmhouse nestled in the hills. We can even offer the skills of our award-winning design team to create a custom home to suit your needs.
I’m interested in…
LIKE WHAT YOU SEE?
Whether you’re looking to browse our range of beautiful home designs, view our inspirational display homes, or build a custom home, contact us today and discover WA Country Builders’ better building experience.

























