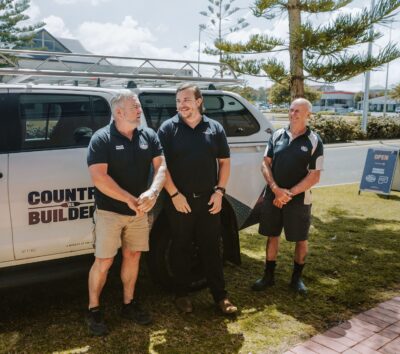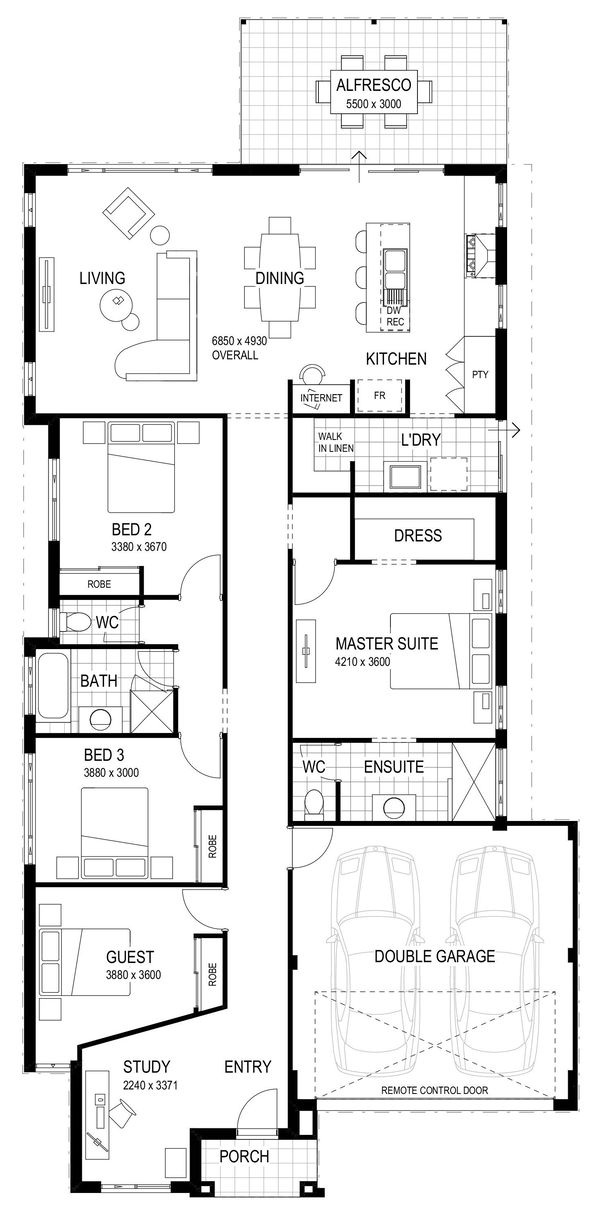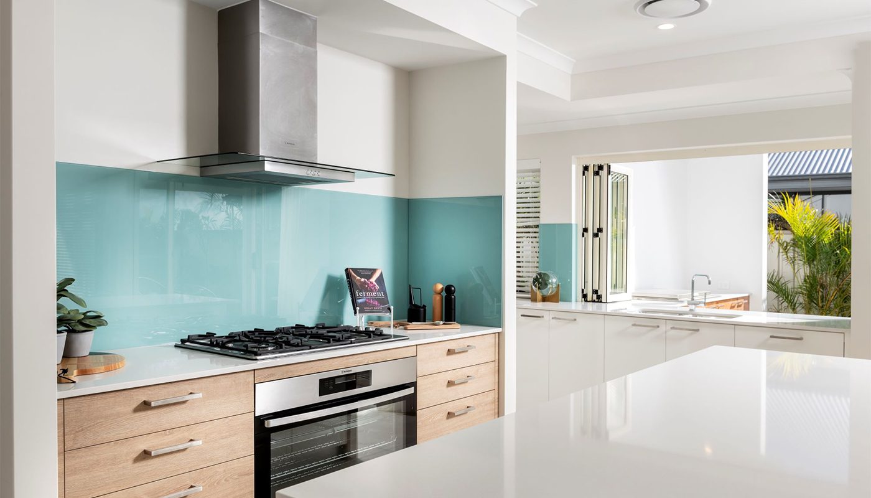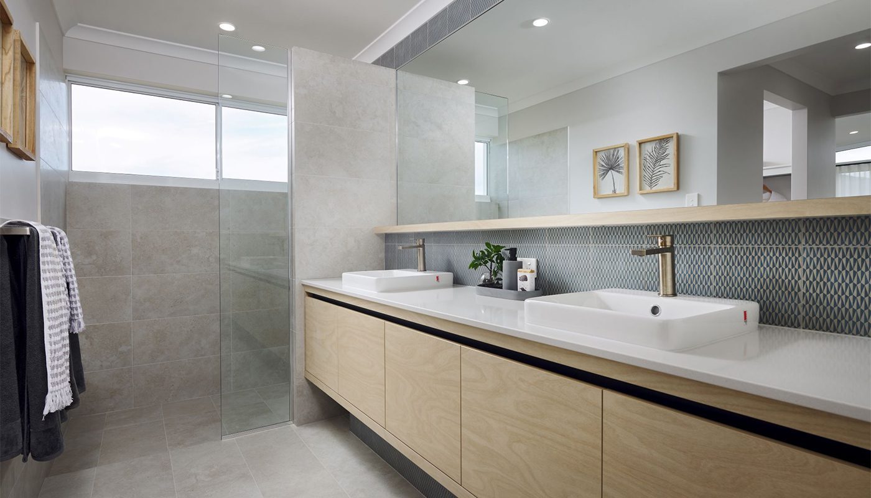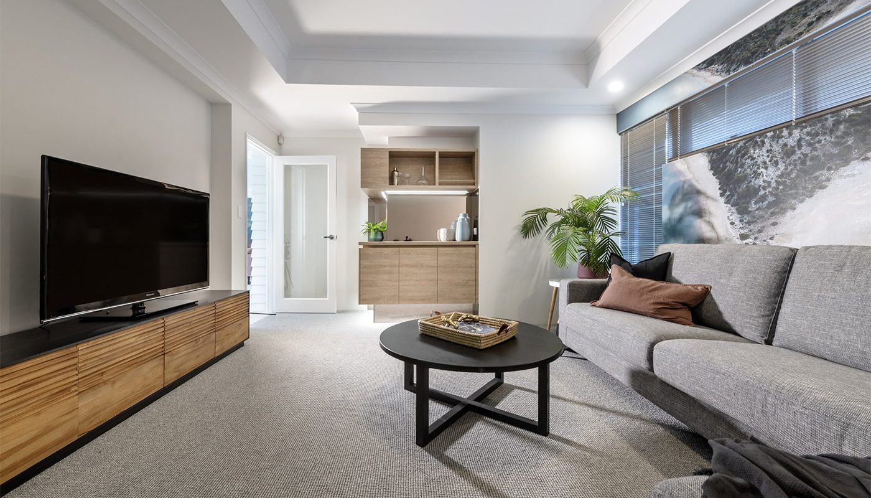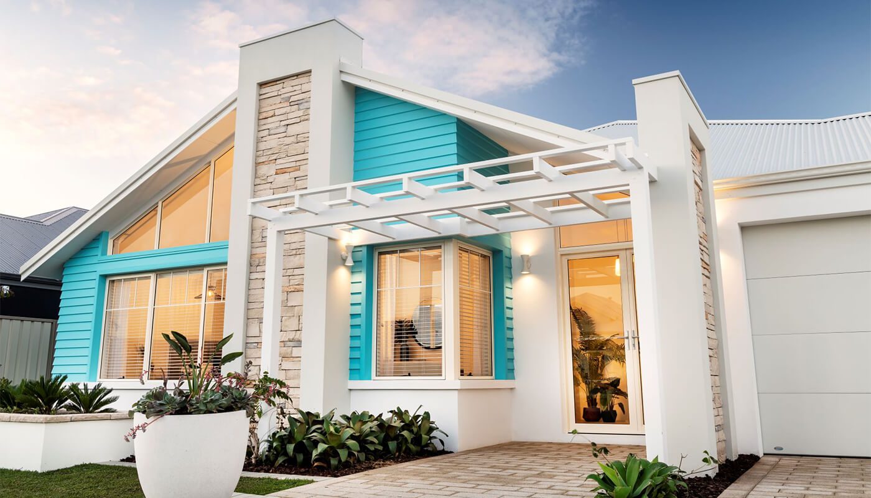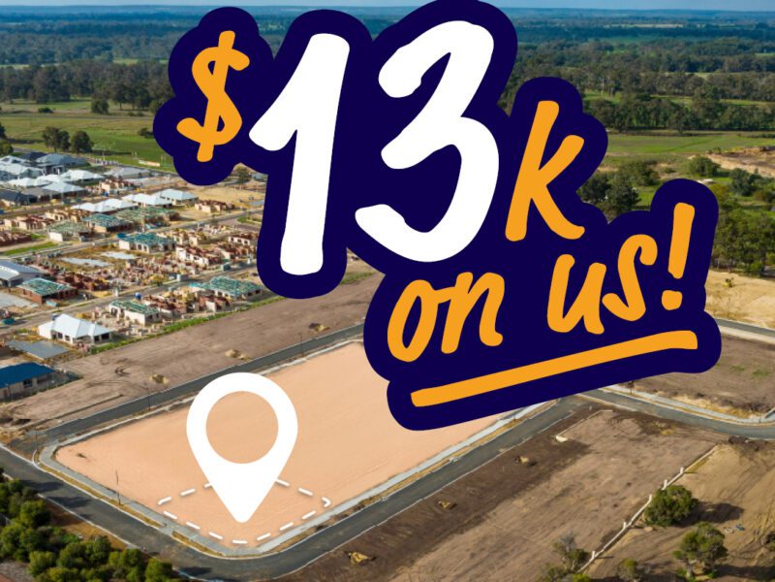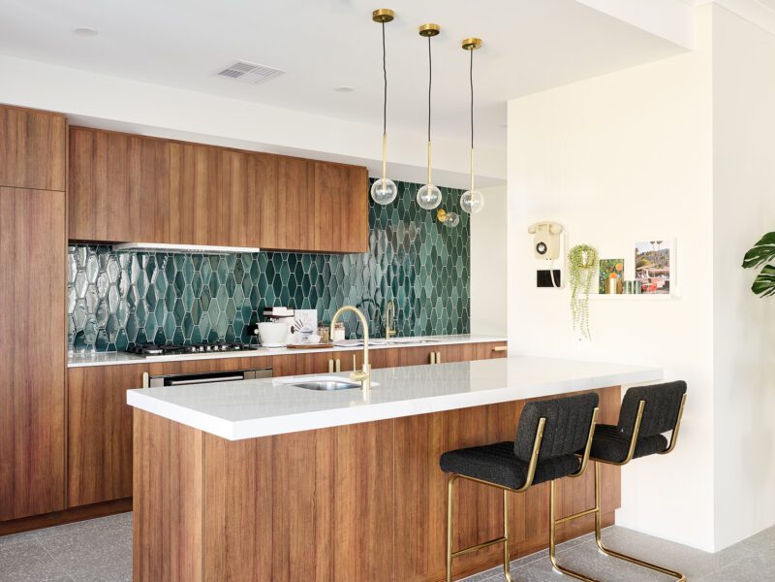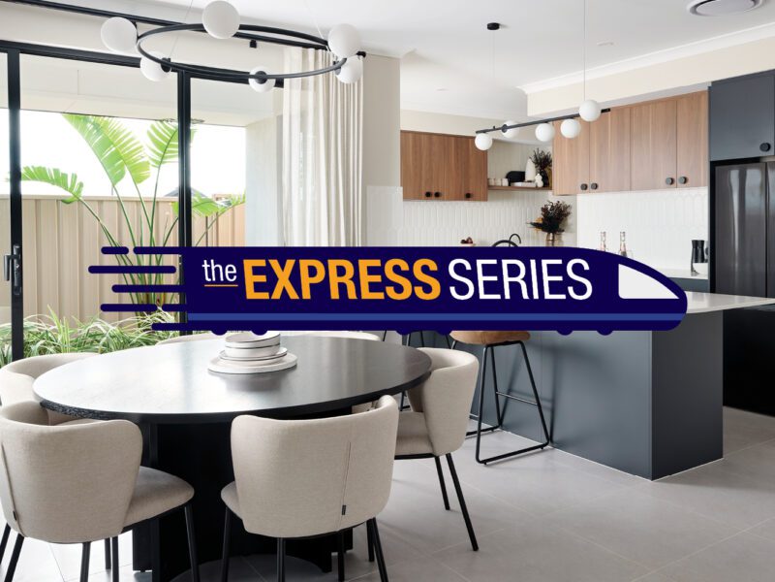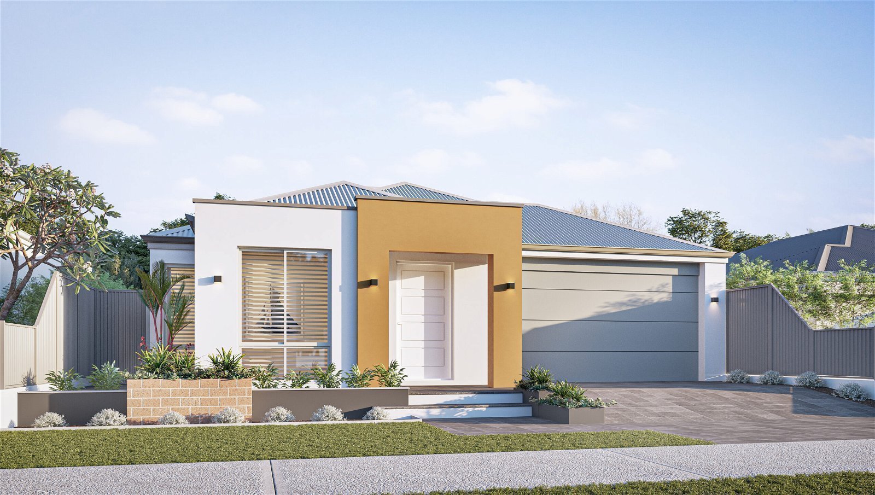

The Onslow
- 4
- 2
- 2
- 226.00m2
FLOORPLAN
- Block Width: 11.45m
- House Area: 172.38m2
- Total Area: 226.00m2
FEATURES
- alfresco
- study
- master suite
- web zone
- built in robes
- free form living
- front loaded
- secure parking
Make The Onslow yours
INCLUSIONS
- Lifetime structural warranty
- 900mm Westinghouse oven and hotplate
- Soft closing cabinetry doors and drawers
- Vitrum surfaces by Qstone, crystalline silica free solid composite benchtops to the Kitchen, Ensuite and Bathroom
- Hobless showers with semi frameless pivot door
- Mitred tiling with $50/sqm allowance
- Extensive choice of quality Vito Bertoni tapware
- Back to wall toilet suites
- Continuous flow Hot Water System
Explore our Pinnacle specification
We've partnered with quality suppliers to create our Pinnacle Specification.
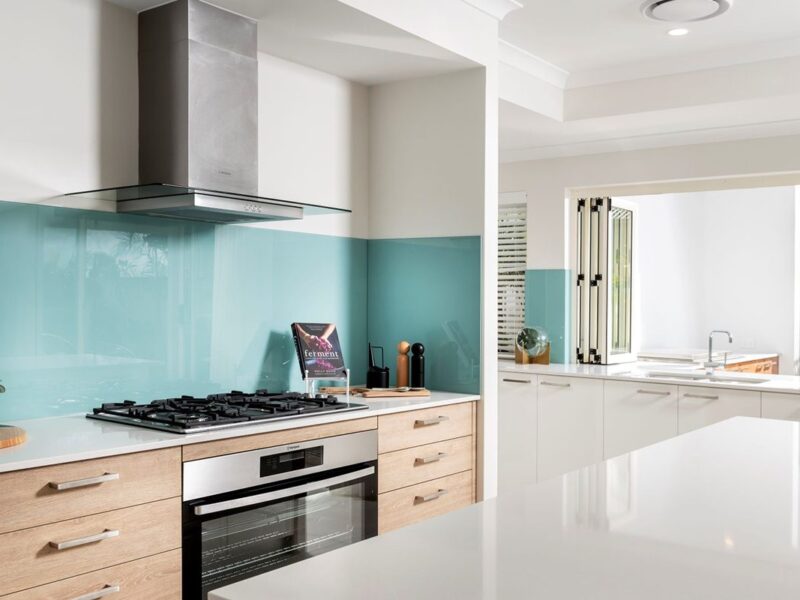
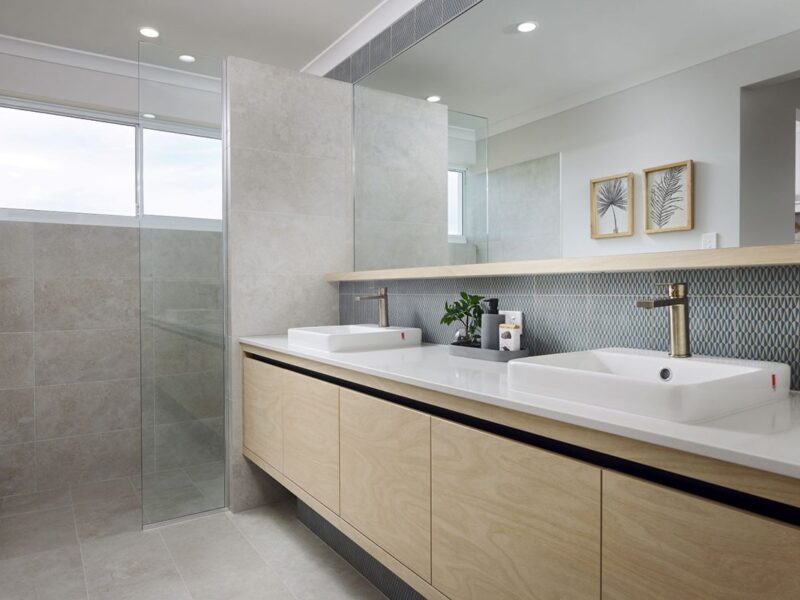
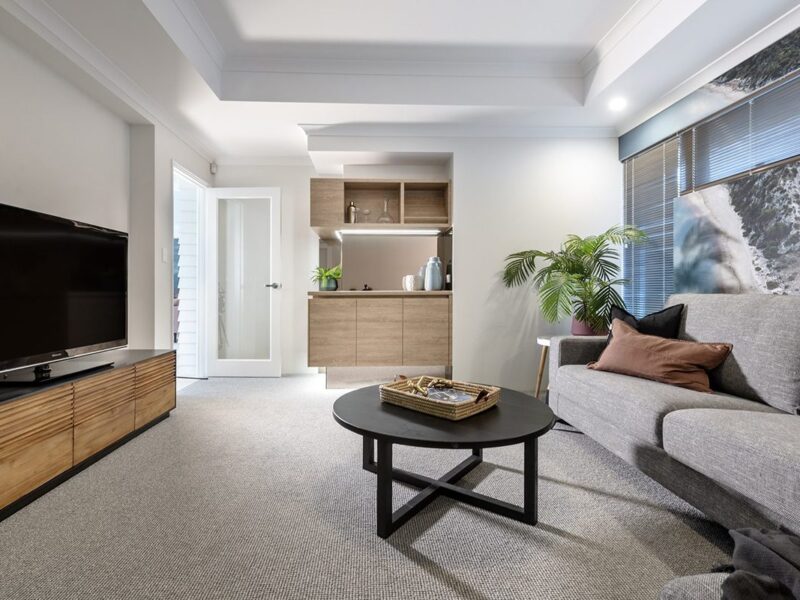
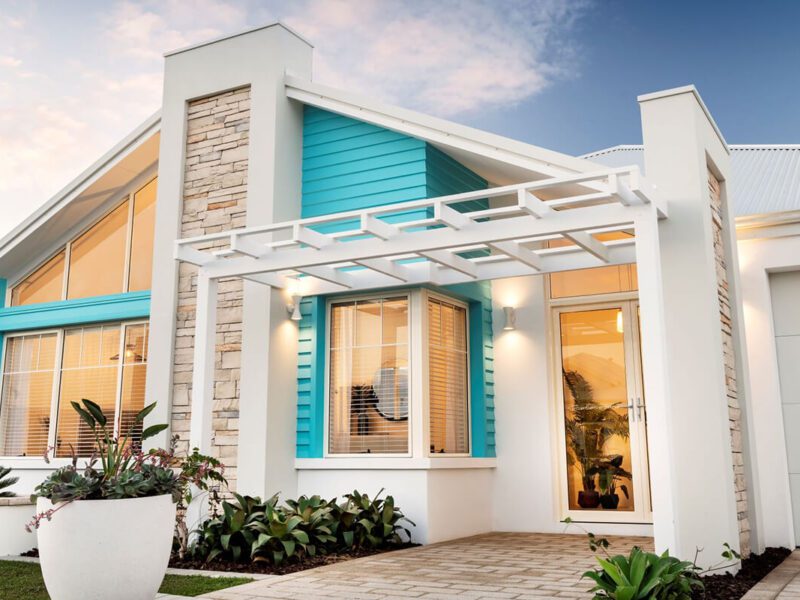
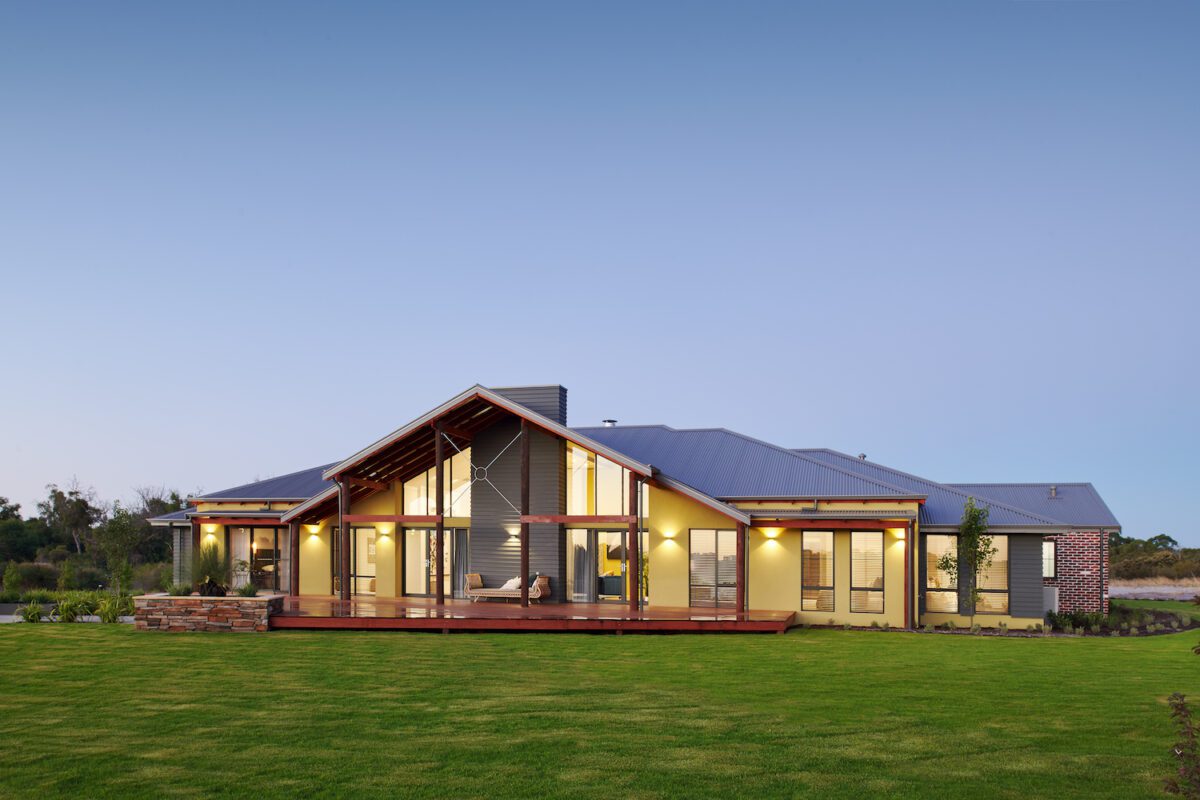

WA's most awarded regional builder
With more than 30 years of experience in building across the state, WA Country Builders have helped more than 7,200 people realise their new home dream. From as far north as Kalbarri in the Mid West, to Esperance in the Great Southern and out past Northam in the Avon region, WA Country Builders build over a large part of Western Australia.
latest offers
We’ll give you cash to build your dream!
You bring the block, we’ll provide the cash back! Transform your blank canvas into a dream home proudly built by WA Country Builders.
The Express Series
Embark on an adventure like no other with WA Country Builders’ Express Series of home designs, inspired by the iconic routes and legendary train journeys that traverse Australia.
LIKE WHAT YOU SEE?
Whether you’re looking to browse our range of beautiful home designs, view our inspirational display homes, or build a custom home, contact us today and discover WA Country Builders’ better building experience.
Disclaimer
*Composite surface benchtops to the kitchen, ensuite and bathroom is not available in the Great Southern region. Speak to your local building consultant for more information
Site works allowances have been included in the advertised price. Pictures are for illustration purposes only. The land in this package is not owned by WA Country Builders and is available for purchase directly from the Developer, Agent or Seller. Land is subject to being available at the time of enquiry, as is any promotions offered by the Developer and/or Builder. Pricing is subject to change pending survey and engineers report. Design amendments and or upgrades and pricing are subject to a Bushfire Attack Level Assessment. BC #11422.





