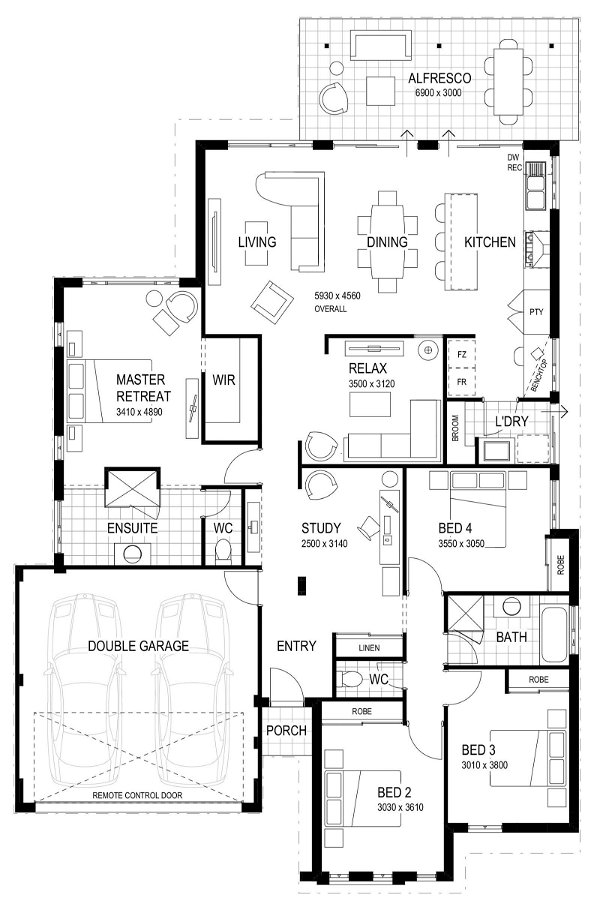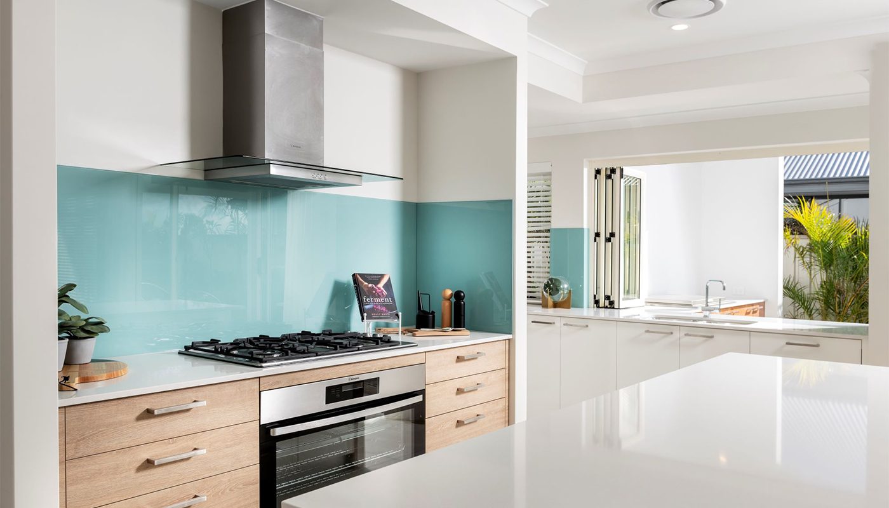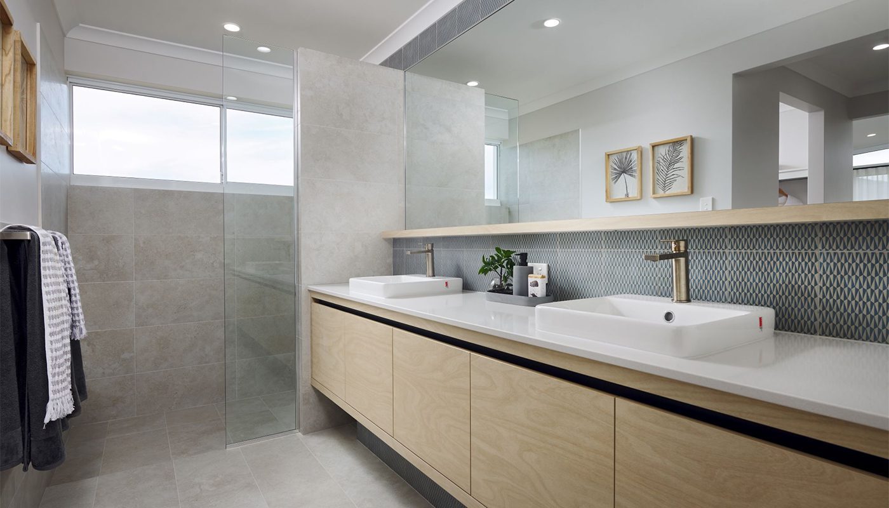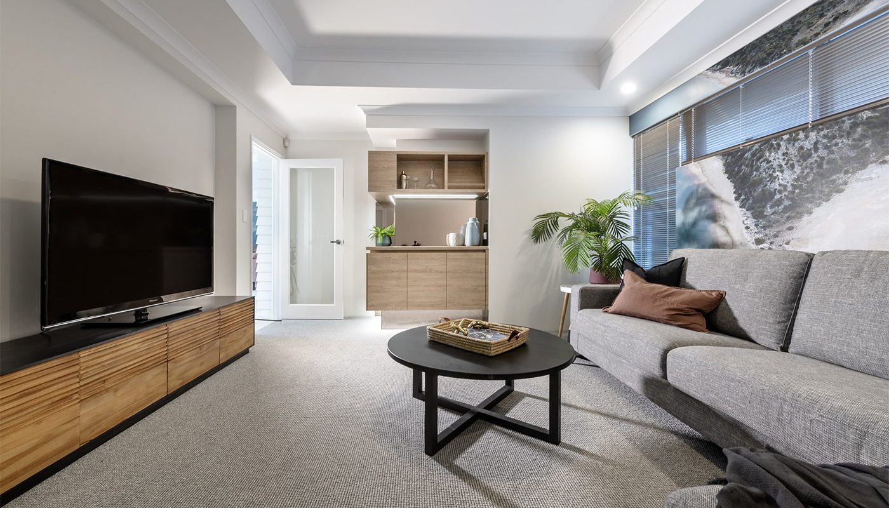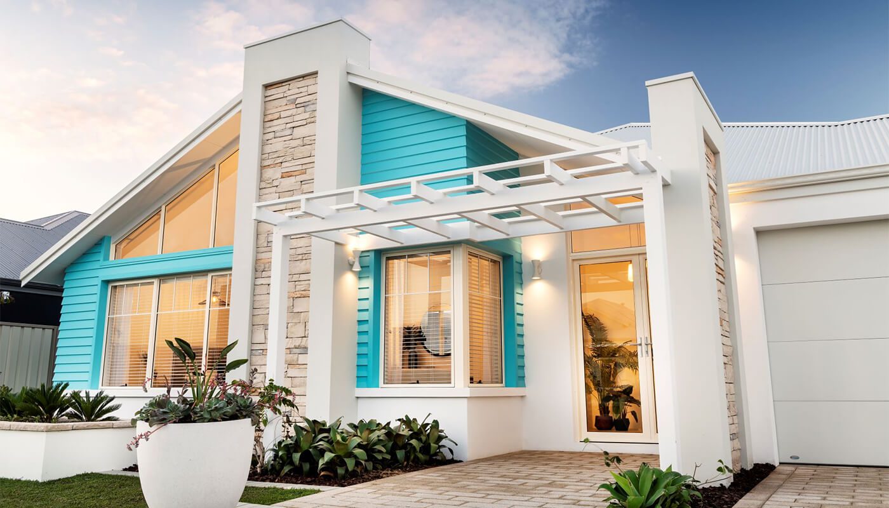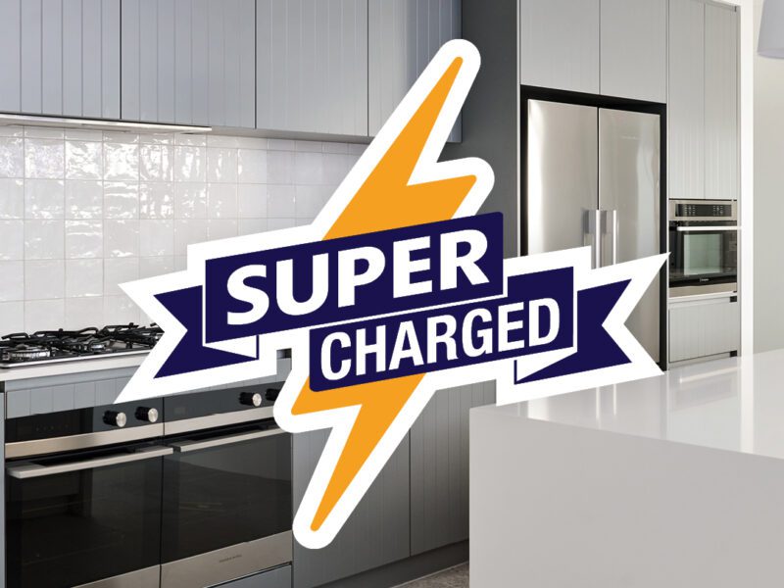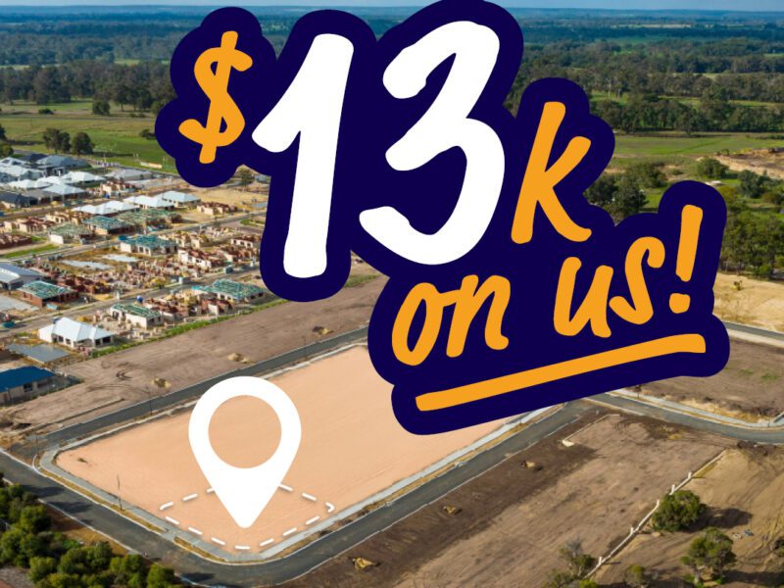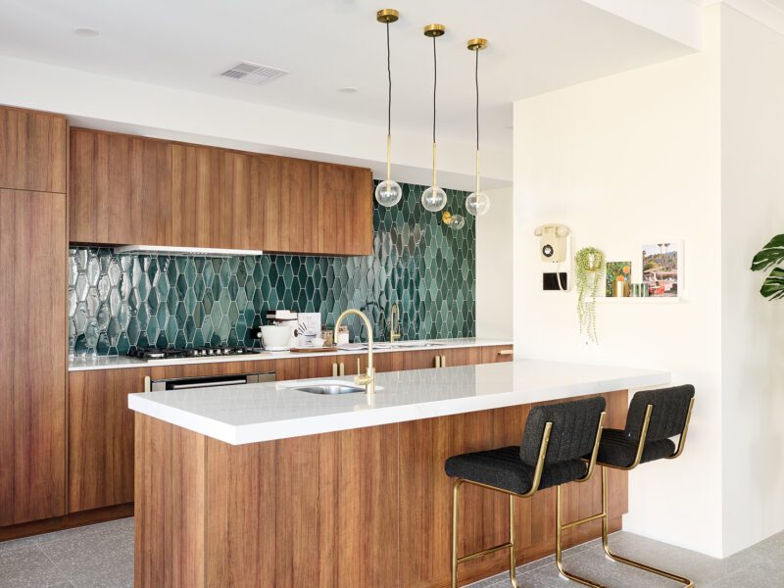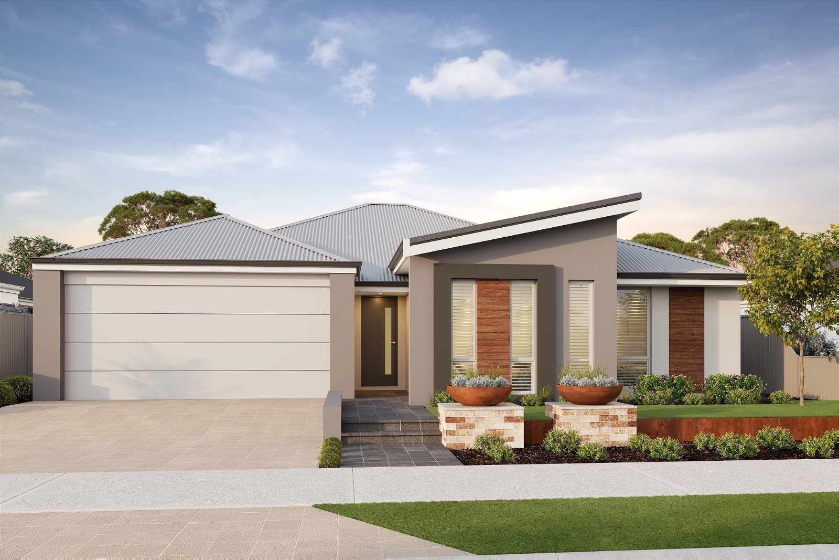

The Manta
- 4
- 2
- 2
- 15m
- 230m2
The Manta is a contemporary four bedroom, two bathroom home with multiple spacious entertaining spaces for the whole family.
The interconnection of external and internal living areas creates a relaxed and informal atmosphere throughout the home. The exterior of the home offers an impressive, modern facade complete with a soaring skillion roof and feature timber cladding.
The master retreat is secluded from the additional bedrooms in the home, creating a private parent’s sanctuary. The generous master bedroom is designed to mirror a boutique hotel suite with a resort-inspired ensuite. The room is complete with a walk in robe and corner retreat.
Located toward the front of the home is the home study and three additional bedrooms, each in close proximity to a central bathroom with bathtub, ideal for families with younger children or multi-generational families. The back of the home features an expansive and informal open plan living area with a dining, living, kitchen and scullery. The impact of this space is enhanced with the location of the adjacent oversized alfresco allowing seamless flow between indoor and outdoor entertaining.
FLOORPLAN
- Block Width: 15m
- House Area: 172.42m2
- Total Area: 230m2
FEATURES
- office
- alfresco
- study
- master suite
- parents retreat
- built in robes
- free form living
- front loaded
- secure parking
Make The Manta yours
INCLUSIONS
- Solar power system
- Lifetime structural warranty
- 900mm Westinghouse oven and hotplate
- Soft closing cabinetry doors and drawers
- Vitrum surfaces by Qstone, crystalline silica free solid composite benchtops to the Kitchen, Ensuite and Bathroom
- Hobless showers with semi frameless pivot door
- Mitred tiling with $50/sqm allowance
- Extensive choice of quality Vito Bertoni tapware
- Back to wall toilet suites
- Continuous flow Hot Water System
Explore our Pinnacle specification
We've partnered with quality suppliers to create our Pinnacle Specification.
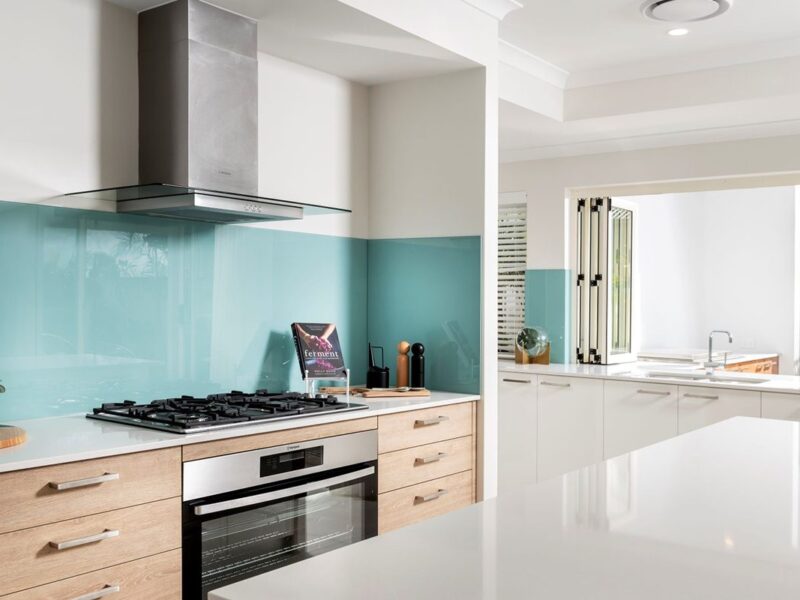
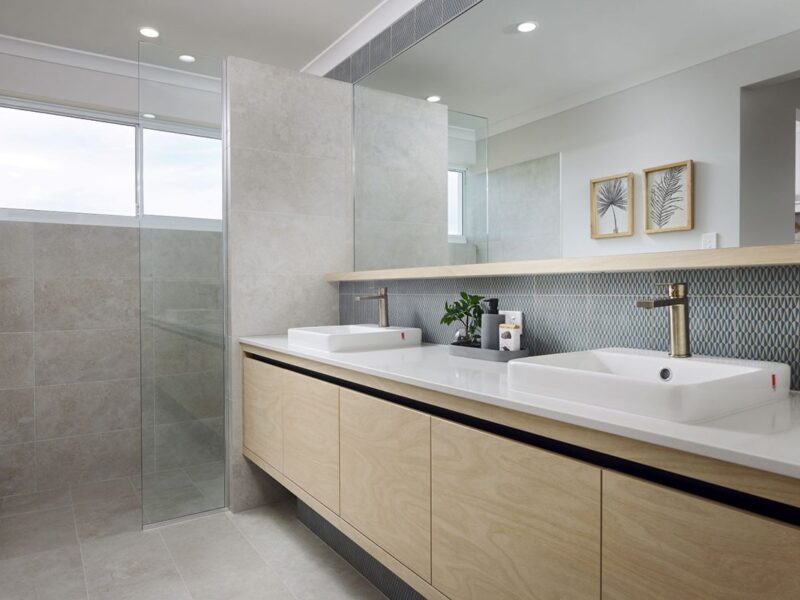
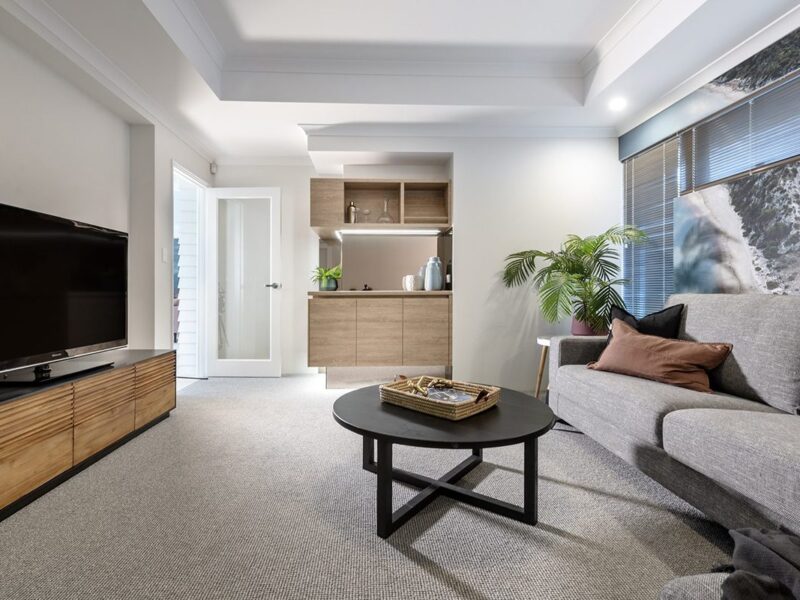
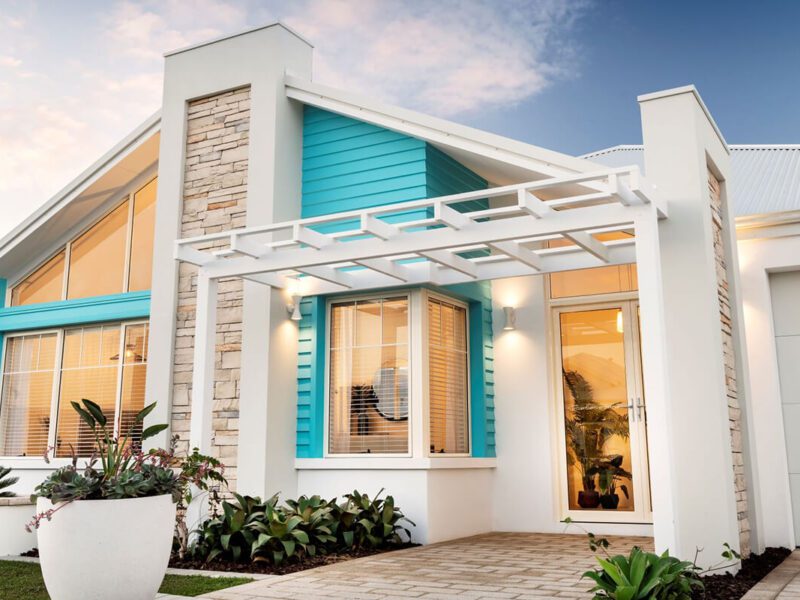
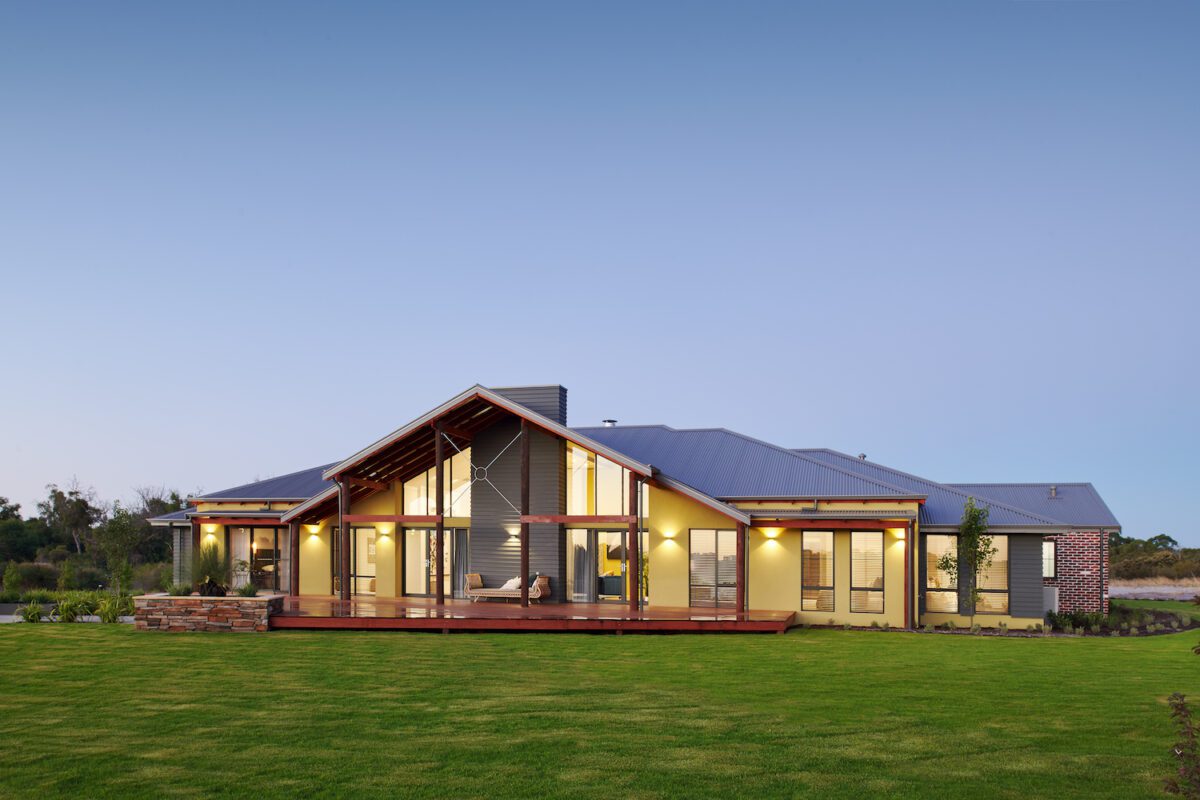

WA's most awarded regional builder
With more than 30 years of experience in building across the state, WA Country Builders have helped more than 7,200 people realise their new home dream. From as far north as Kalbarri in the Mid West, to Esperance in the Great Southern and out past Northam in the Avon region, WA Country Builders build over a large part of Western Australia.
latest offers
Super Charged
Build a selected home with us and receive a powerful 6kW 3-phase solar system, for free! PLUS, we’ll include either a:
· 5kW solar battery (valued at $5,000)
· OR a kitchen upgrade package (with more than $7,500 worth of upgrades)
We’ll give you cash to build your dream!
You bring the block, we’ll provide the cash back! Transform your blank canvas into a dream home proudly built by WA Country Builders.
LIKE WHAT YOU SEE?
Whether you’re looking to browse our range of beautiful home designs, view our inspirational display homes, or build a custom home, contact us today and discover WA Country Builders’ better building experience.
Disclaimer
Images and floorplans are for illustrative purposes only and are subject to change without notice. Pricing is subject to change pending survey and engineers report. Please speak to your New Home Consultant for design amendments and or upgrades. BC #11422.
























