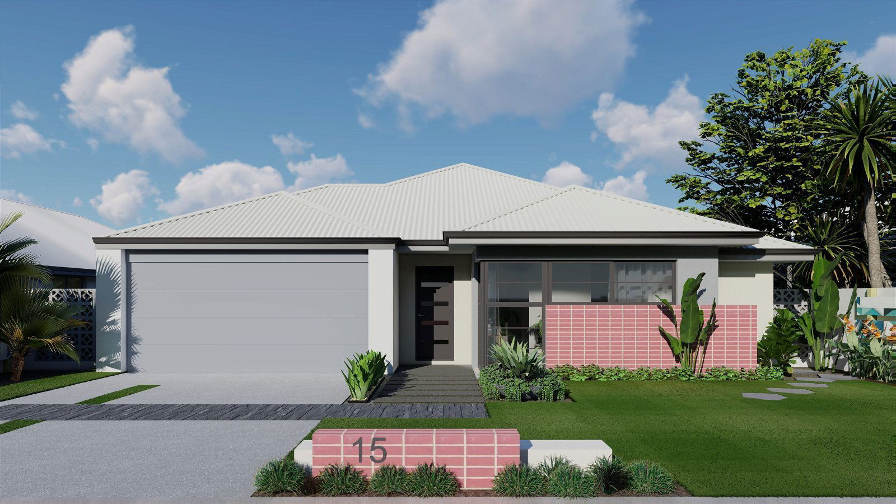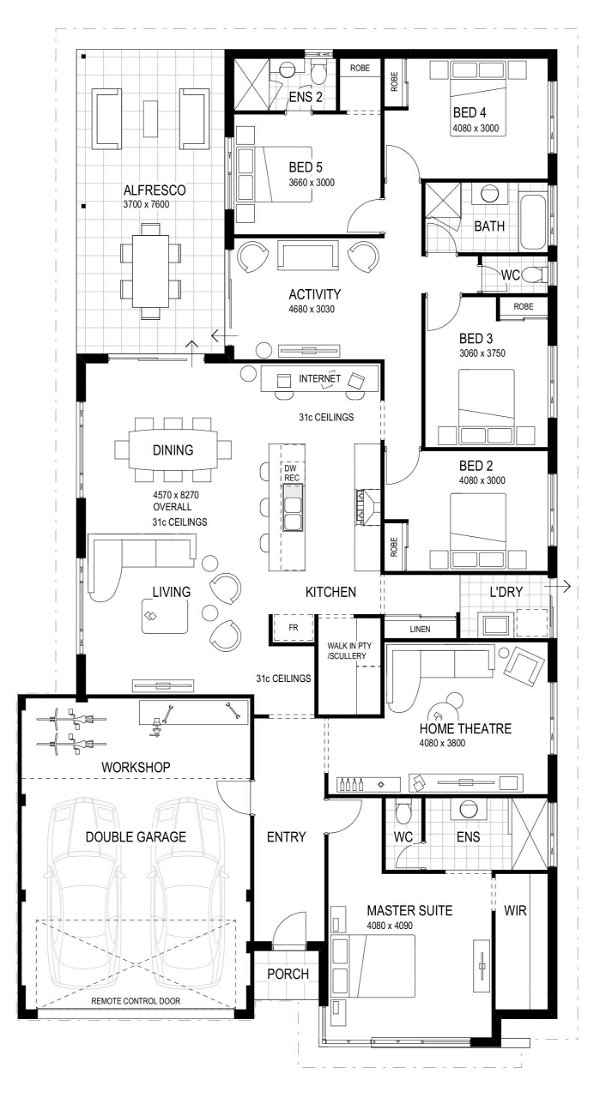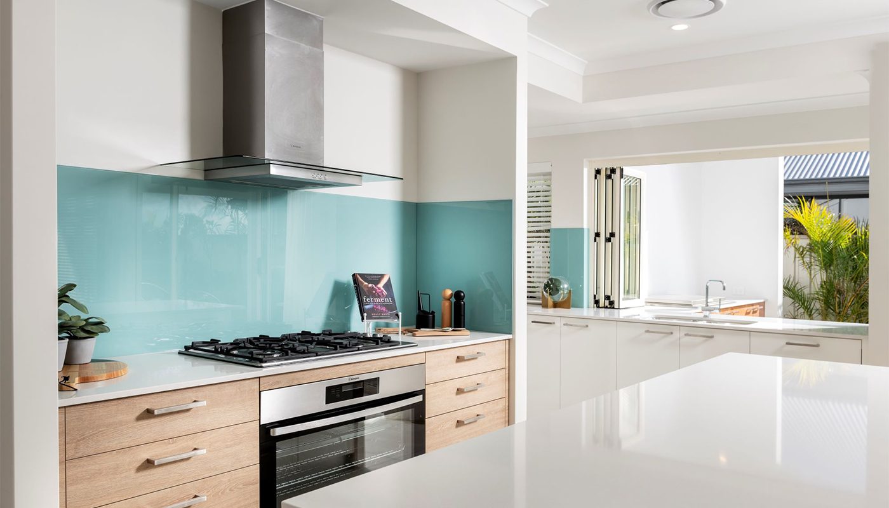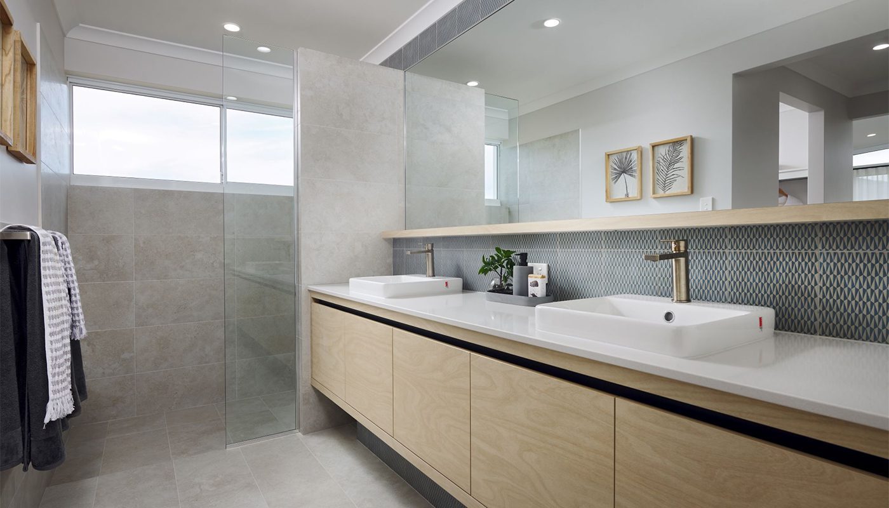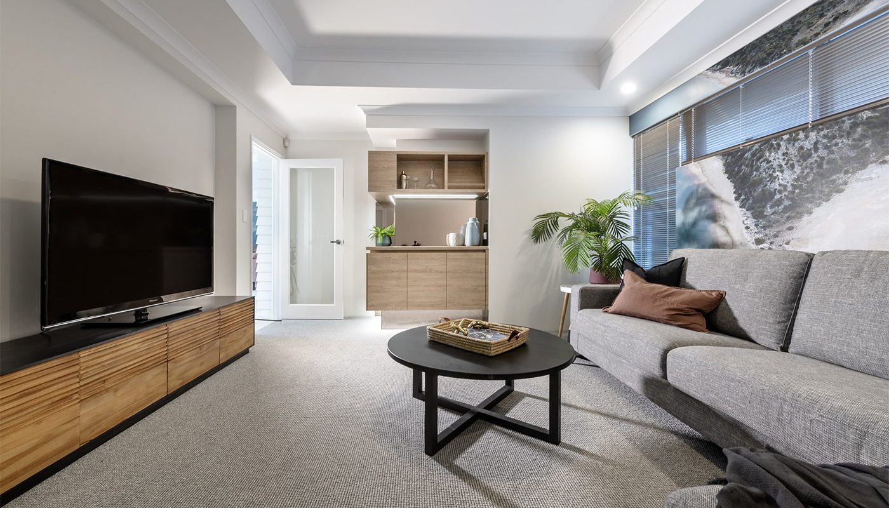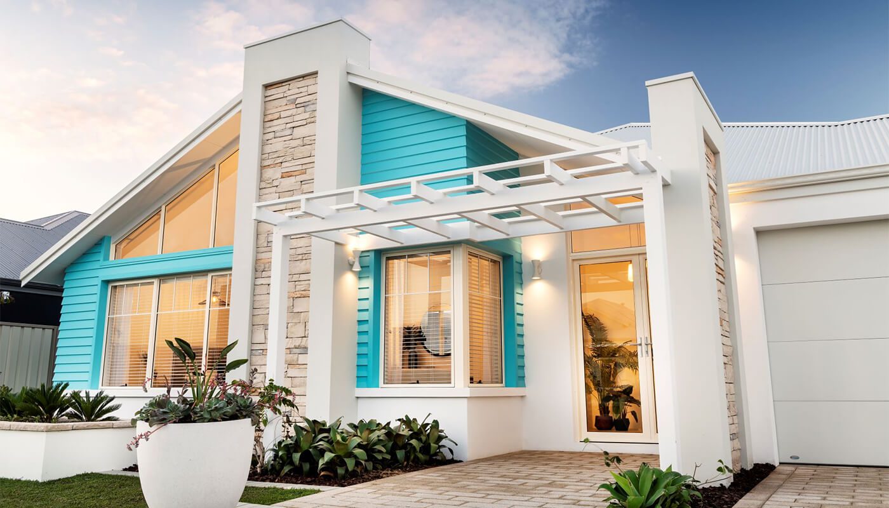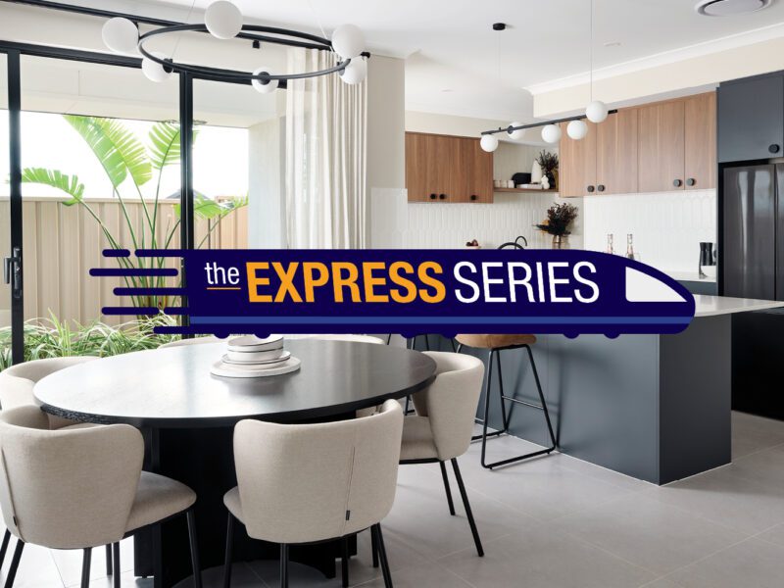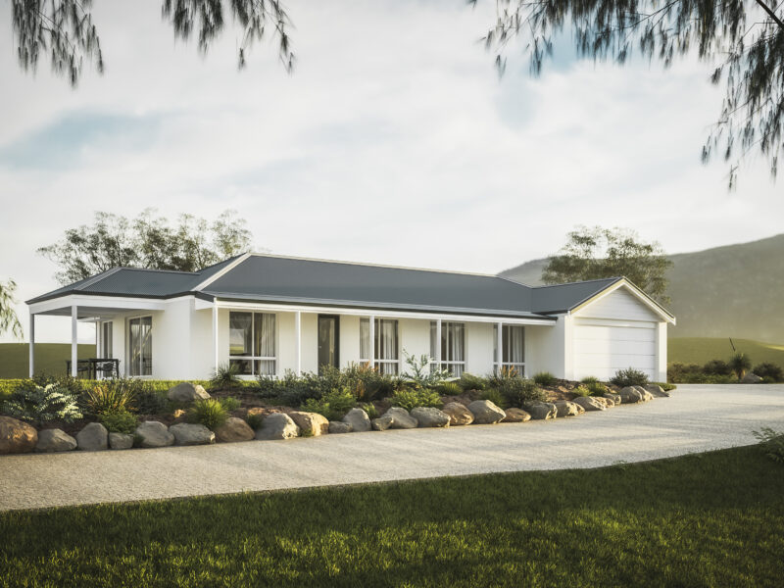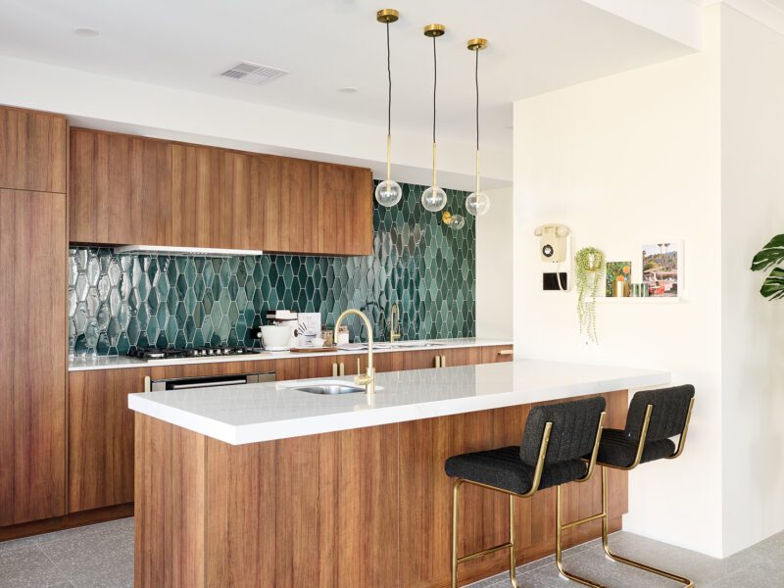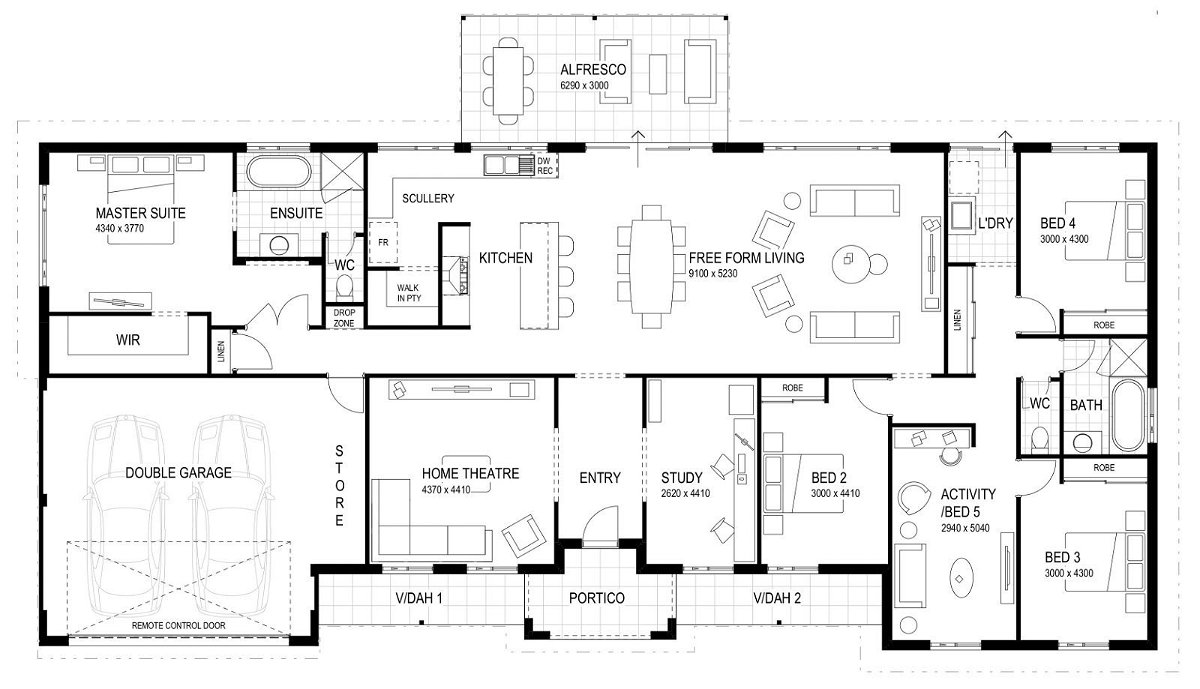The Hampton West
- 5
- 3
- 2
- 15m
- 304m2
The Hampton West 5x3 with BONUS extras
FLOORPLAN
- Block Width: 15m
- House Area: 227.62m2
- Total Area: 304m2
FEATURES
- air conditioning
- activity
- entertainment
- alfresco
- master suite
- reverse cycle aircon
- web zone
- built in robes
- home theatre
- theatre
- outdoor entertaining
- scullery
- workshop
- free form living
- remote garage
Make The Hampton West yours
INCLUSIONS
- Solar power system
- Lifetime structural warranty
- 900mm Westinghouse oven and hotplate
- Soft closing cabinetry doors and drawers
- Vitrum surfaces by Qstone, crystalline silica free solid composite benchtops to the Kitchen, Ensuite and Bathroom
- Hobless showers with semi frameless pivot door
- Mitred tiling with $50/sqm allowance
- Extensive choice of quality Vito Bertoni tapware
- Back to wall toilet suites
- Continuous flow Hot Water System
Explore our Pinnacle specification
We've partnered with quality suppliers to create our Pinnacle Specification.
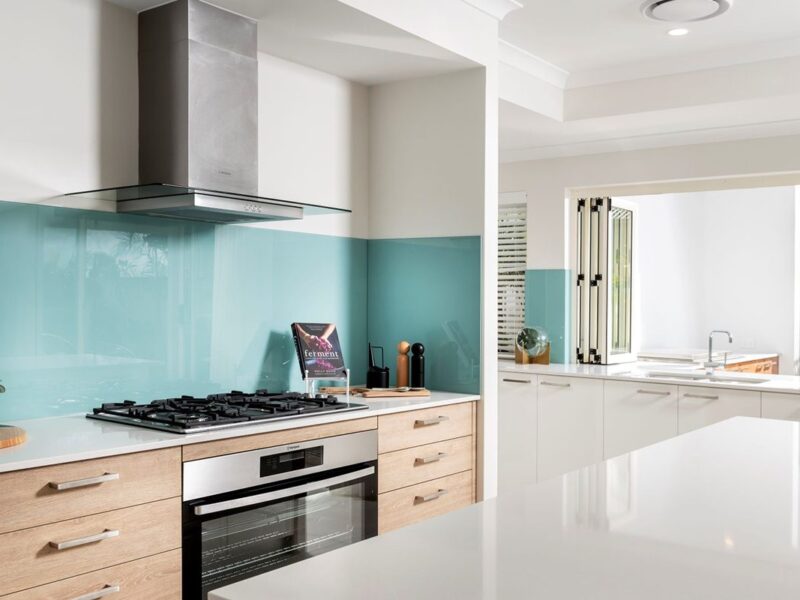
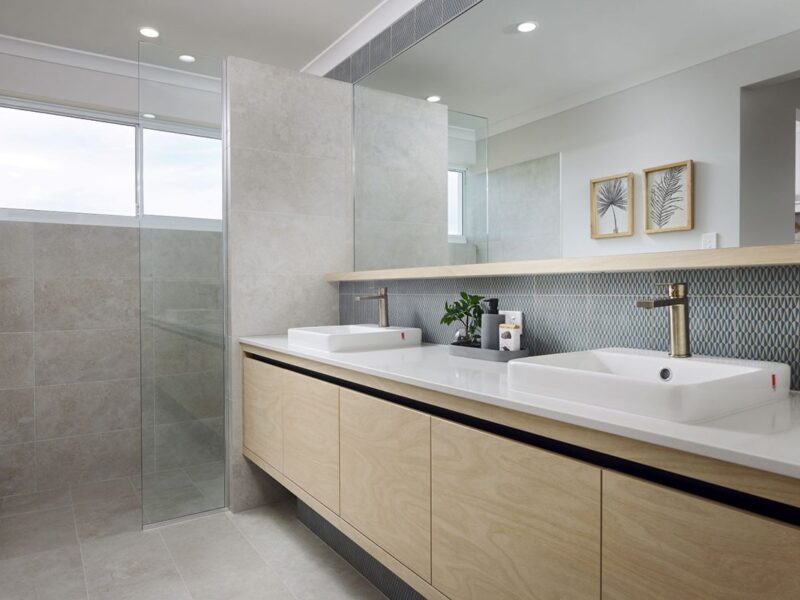
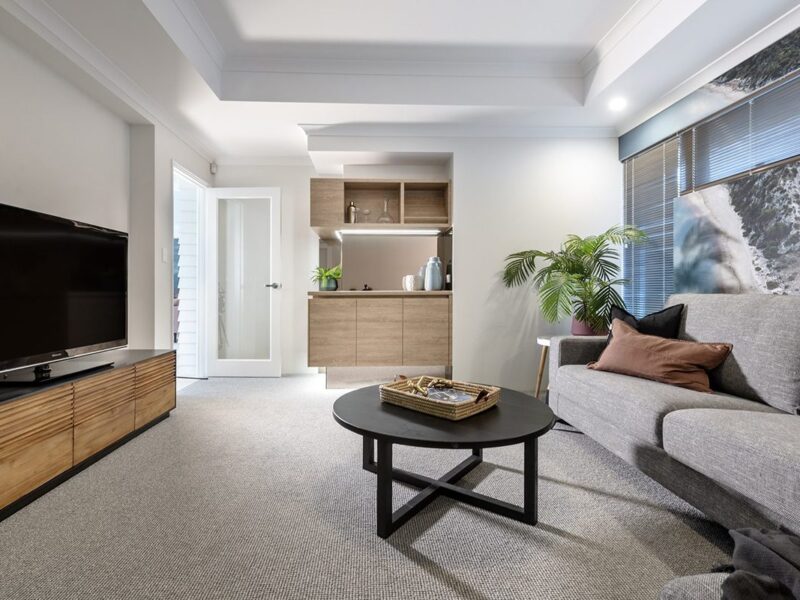
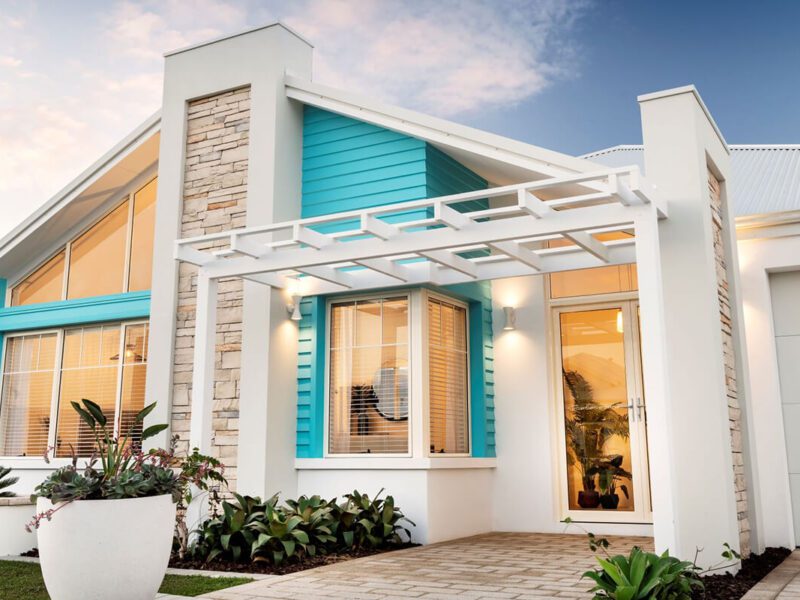
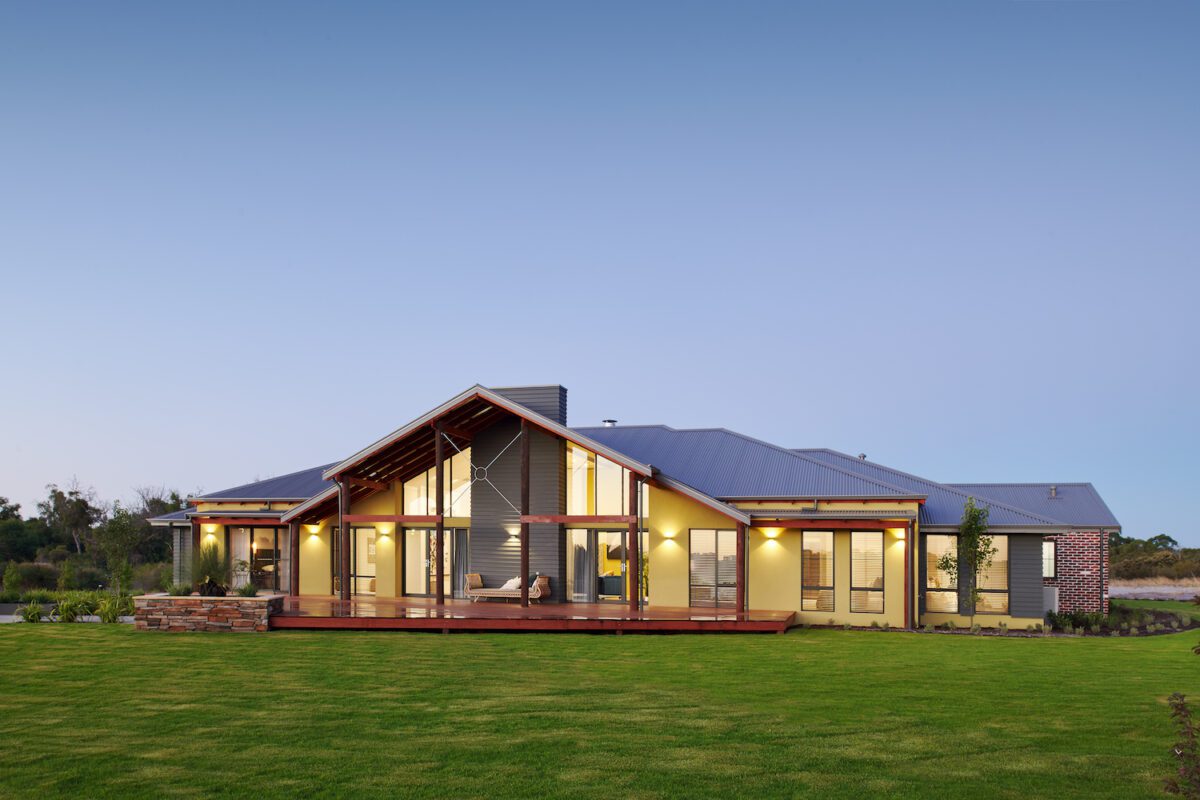

WA's most awarded regional builder
With more than 30 years of experience in building across the state, WA Country Builders have helped more than 7,200 people realise their new home dream. From as far north as Kalbarri in the Mid West, to Esperance in the Great Southern and out past Northam in the Avon region, WA Country Builders build over a large part of Western Australia.
latest offers
The Express Series
Embark on an adventure like no other with WA Country Builders’ Express Series of home designs, inspired by the iconic routes and legendary train journeys that traverse Australia.
Ready, Set, Home
Your new home is closer than you think!
Ready, Set, Home gives you a faster, easier way to build with everything included and nothing left to worry about.
But hurry, opportunities like this don’t stick around for long.
The Aspire Range
Aspire to living life to the fullest! Featuring 12 new home designs, all with Plunkett Homes’ timeless aesthetic, plus all the inclusions.*
LIKE WHAT YOU SEE?
Whether you’re looking to browse our range of beautiful home designs, view our inspirational display homes, or build a custom home, contact us today and discover WA Country Builders’ better building experience.
Disclaimer
Images and floorplans are for illustrative purposes only and are subject to change without notice. Pricing is subject to change pending survey and engineers report. Please speak to your New Home Consultant for design amendments and or upgrades. BC #11422.
























