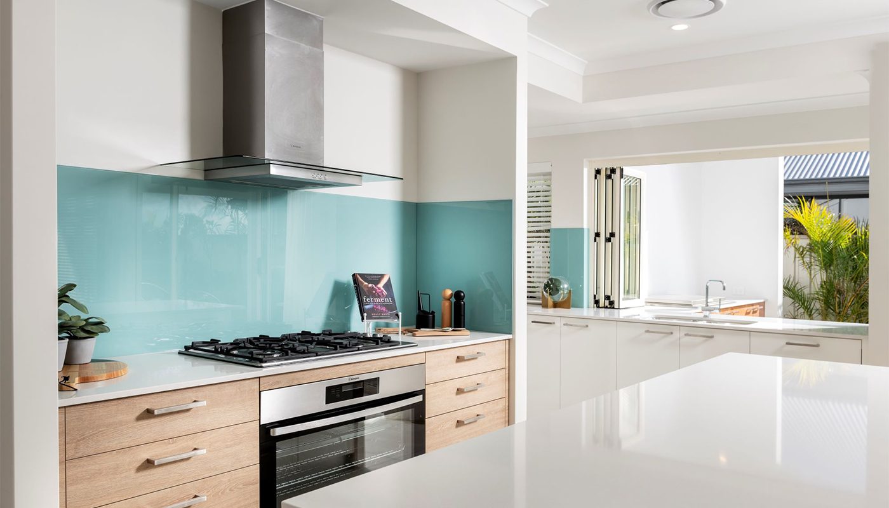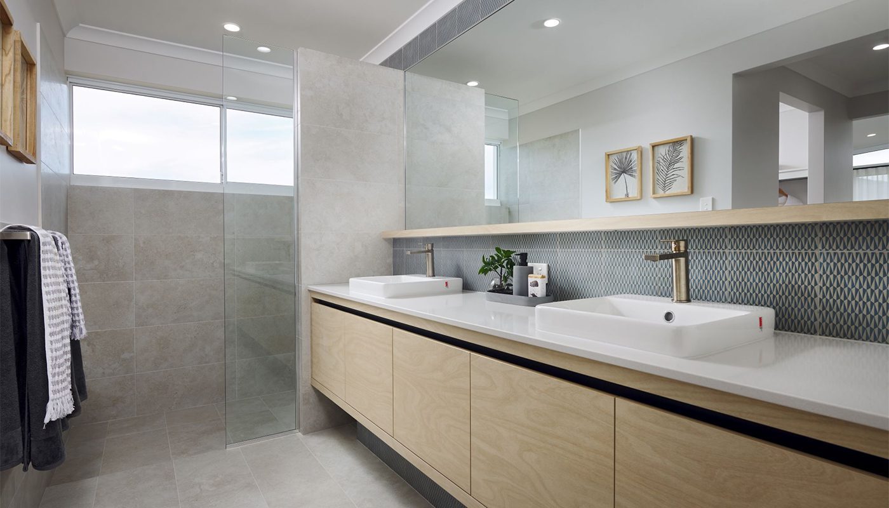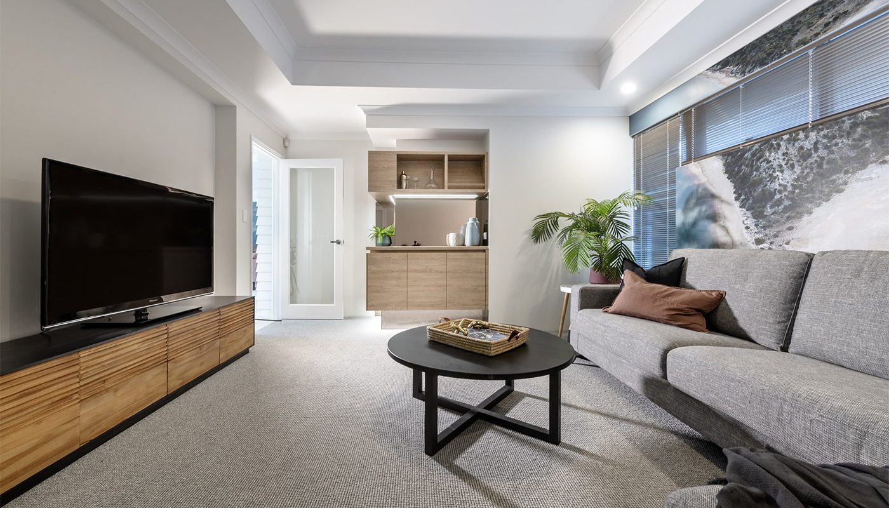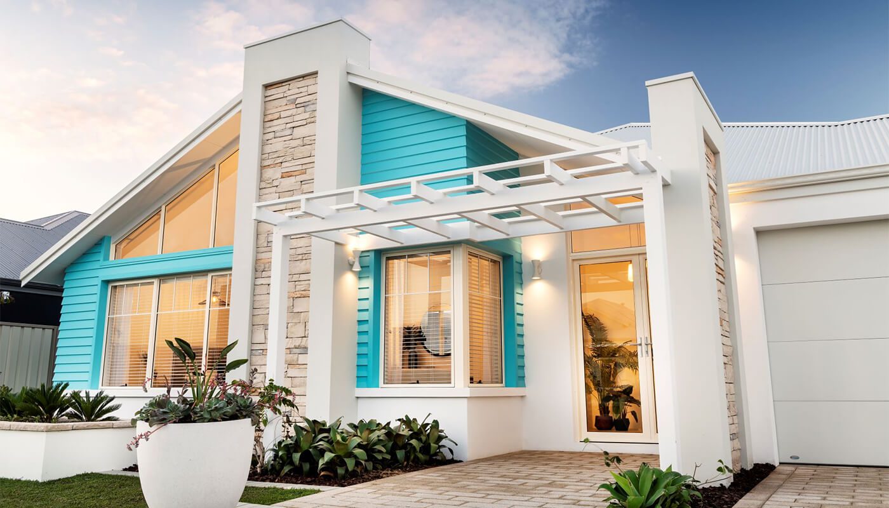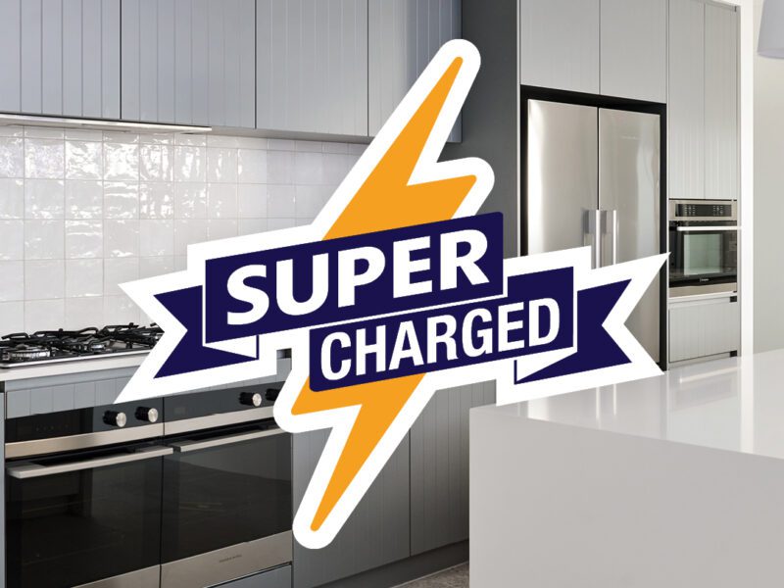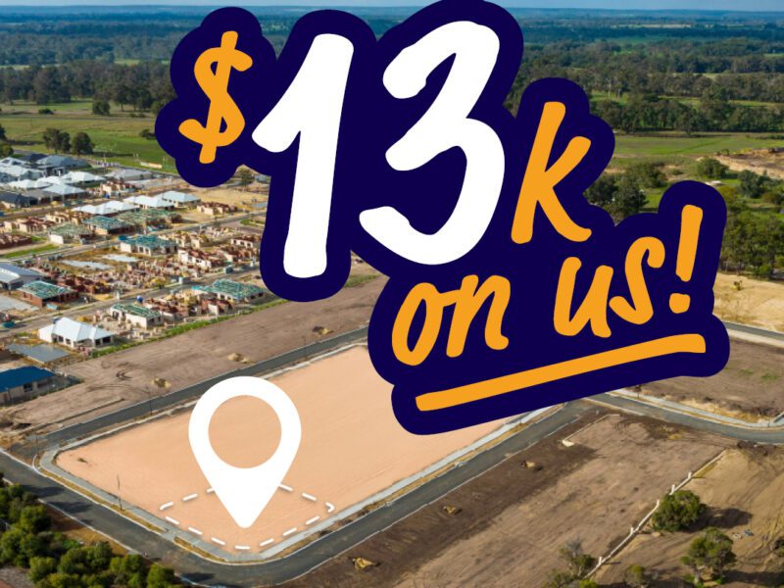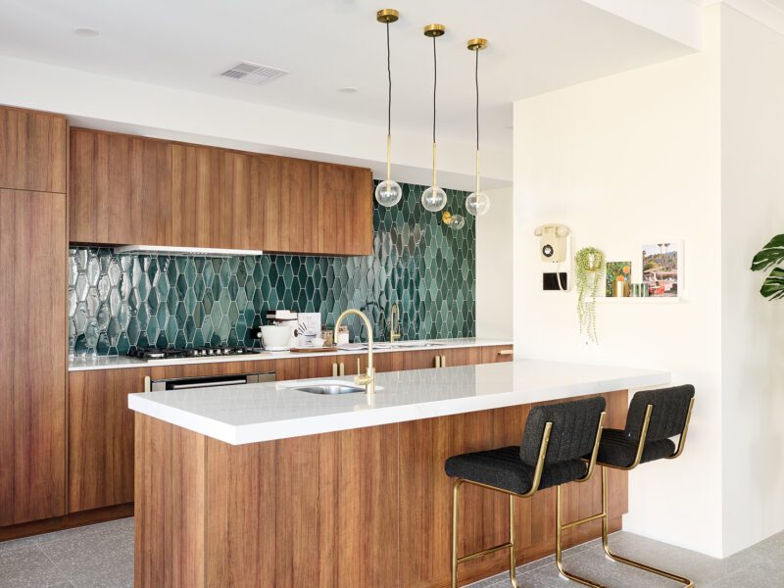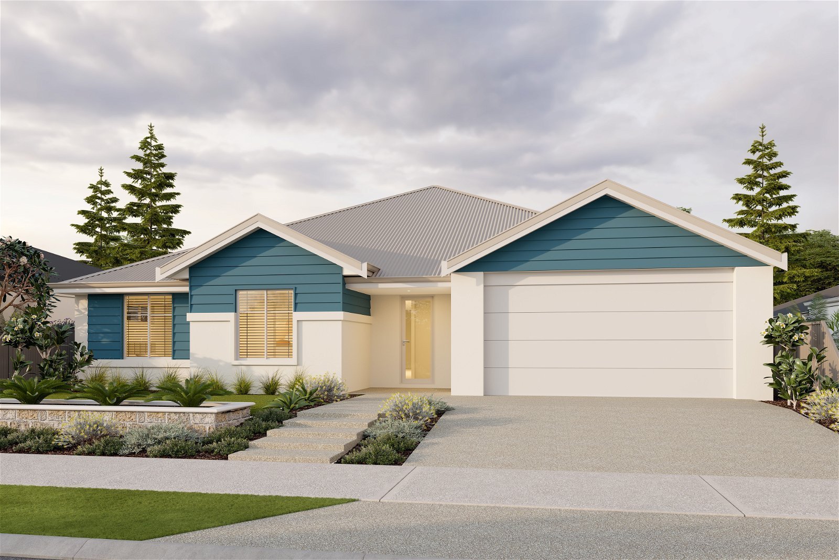

The Hampton Beach | 18
- 4
- 2
- 2
- 18m
- 304m2
This home design boasts a spacious master suite with a retreat and study allowing for privacy and relaxation.
The dressing area and walk in robe flowing into the stunning ensuite with a bathtub provides a luxurious and indulgent space to unwind.
The centralised main living area with stackable doors to the alfresco is perfect for indoor-outdoor entertaining with a servery window to allow for social interaction between the chef and guests.
A relax room adds flexibility to the home, making it perfect for both relaxation and entertainment.
The kid’s wing with three generous bedrooms, a playroom, and an internet nook is a thoughtful addition, ensuring that the whole family is well catered for.
The double garage with a drop zone is practical and convenient.
Overall, this home design is huge, designed to fit on an 18m wide block: a wonderful combination of style, functionality, and practicality.
FLOORPLAN
- Block Width: 18m
- House Area: 239.71m2
- Total Area: 304m2
FEATURES
- activity
- alfresco
- study
- master suite
- web zone
- parents retreat
- relax room
- built in robes
- home theatre
- theatre
- scullery
- free form living
- front loaded
- secure parking
Make The Hampton Beach | 18 yours
INCLUSIONS
- Solar power system
- Lifetime structural warranty
- 900mm Westinghouse oven and hotplate
- Soft closing cabinetry doors and drawers
- Vitrum surfaces by Qstone, crystalline silica free solid composite benchtops to the Kitchen, Ensuite and Bathroom
- Hobless showers with semi frameless pivot door
- Mitred tiling with $50/sqm allowance
- Extensive choice of quality Vito Bertoni tapware
- Back to wall toilet suites
- Continuous flow Hot Water System
Explore our Pinnacle specification
We've partnered with quality suppliers to create our Pinnacle Specification.
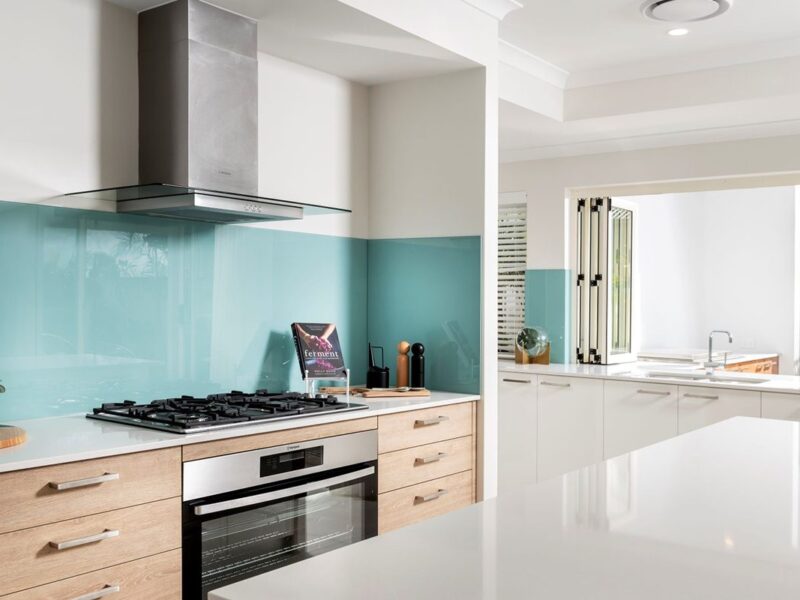
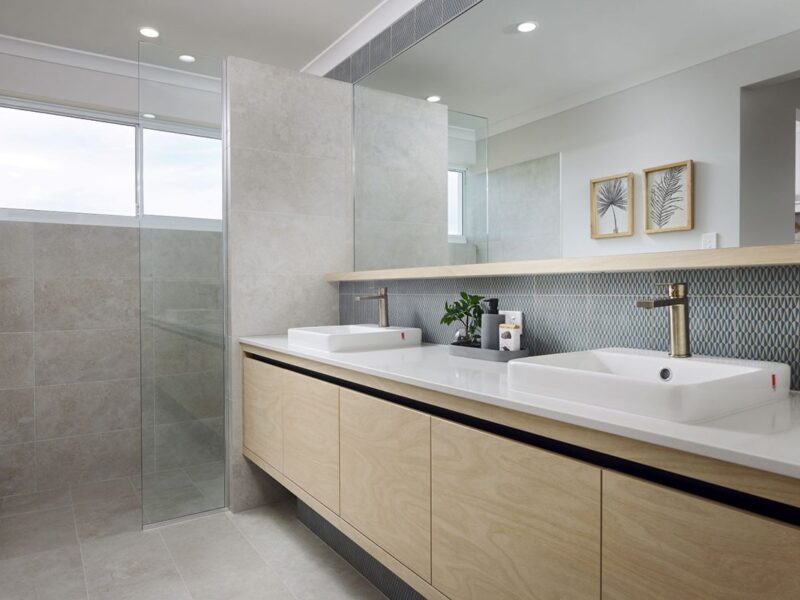
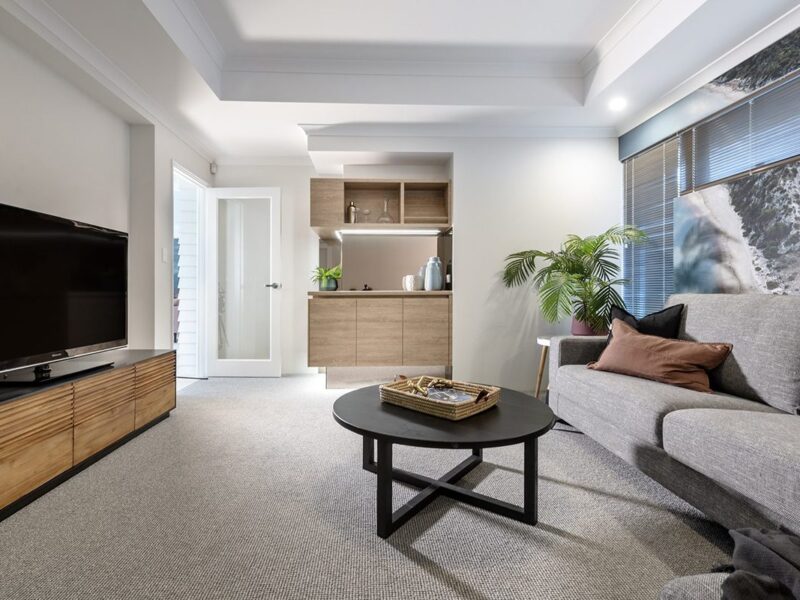
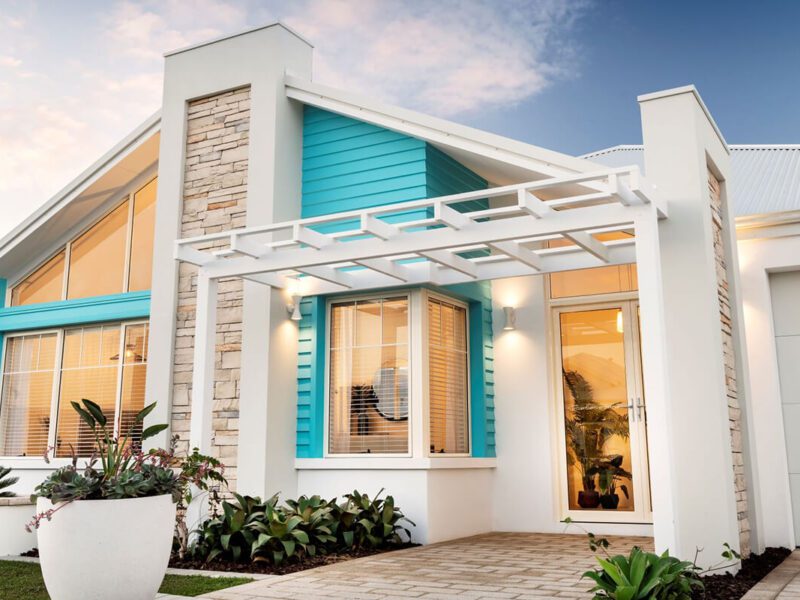
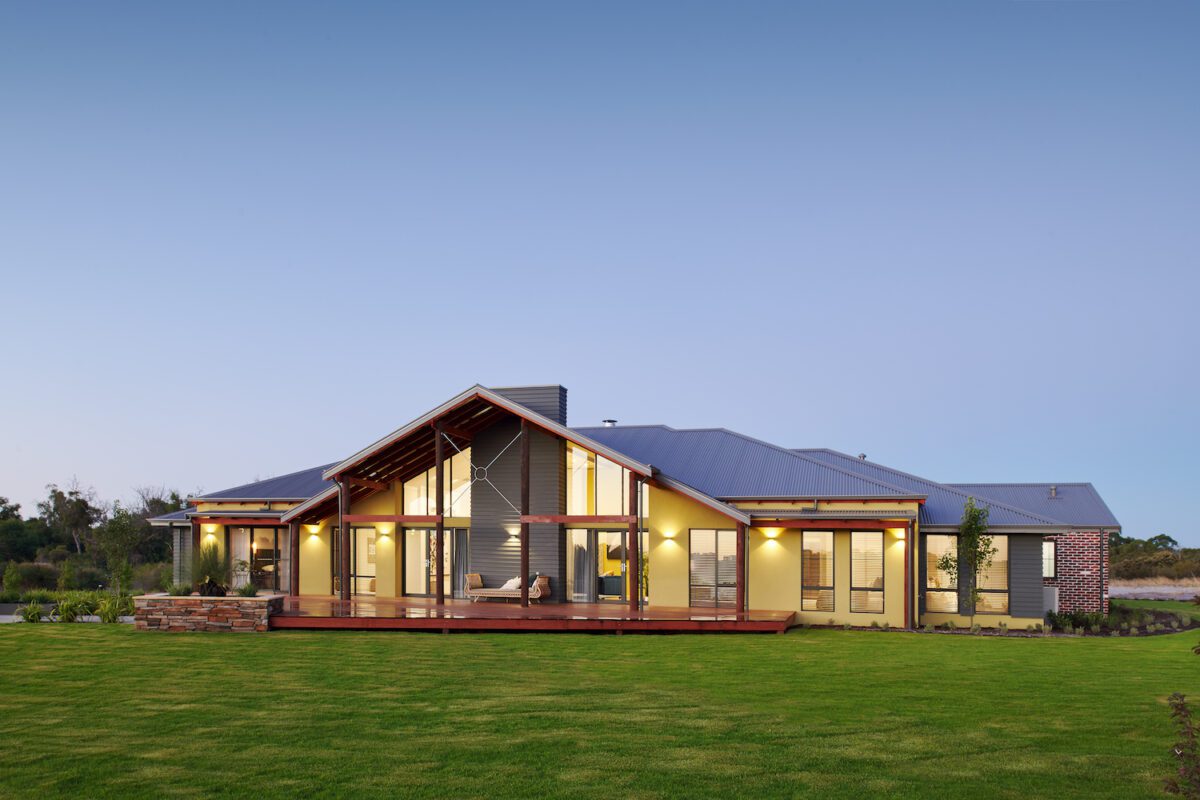

WA's most awarded regional builder
With more than 30 years of experience in building across the state, WA Country Builders have helped more than 7,200 people realise their new home dream. From as far north as Kalbarri in the Mid West, to Esperance in the Great Southern and out past Northam in the Avon region, WA Country Builders build over a large part of Western Australia.
latest offers
Super Charged
Build a selected home with us and receive a powerful 6kW 3-phase solar system, for free! PLUS, we’ll include either a:
· 5kW solar battery (valued at $5,000)
· OR a kitchen upgrade package (with more than $7,500 worth of upgrades)
We’ll give you cash to build your dream!
You bring the block, we’ll provide the cash back! Transform your blank canvas into a dream home proudly built by WA Country Builders.
LIKE WHAT YOU SEE?
Whether you’re looking to browse our range of beautiful home designs, view our inspirational display homes, or build a custom home, contact us today and discover WA Country Builders’ better building experience.
Disclaimer
Images and floorplans are for illustrative purposes only and are subject to change without notice. Pricing is subject to change pending survey and engineers report. Please speak to your New Home Consultant for design amendments and or upgrades. BC #11422.

























