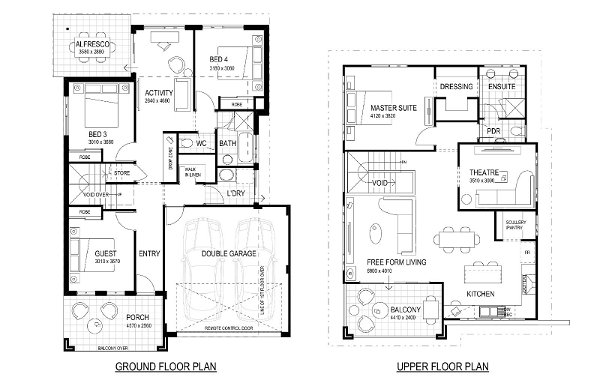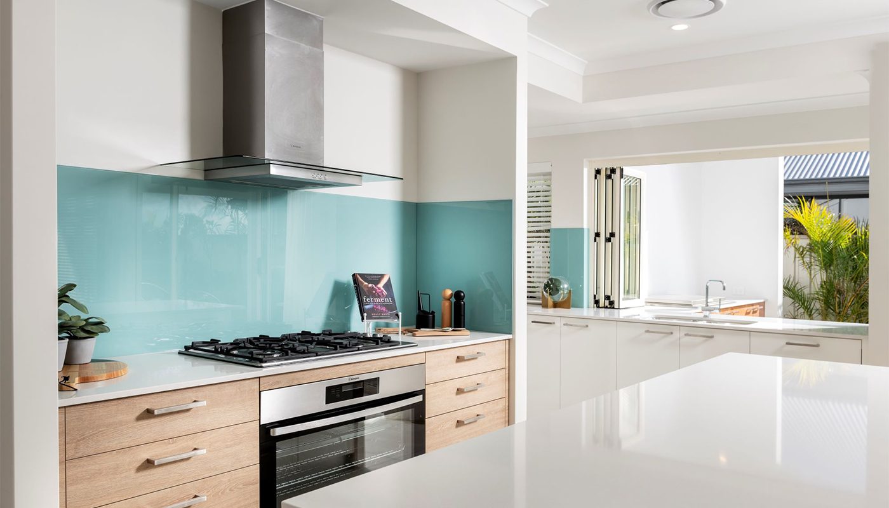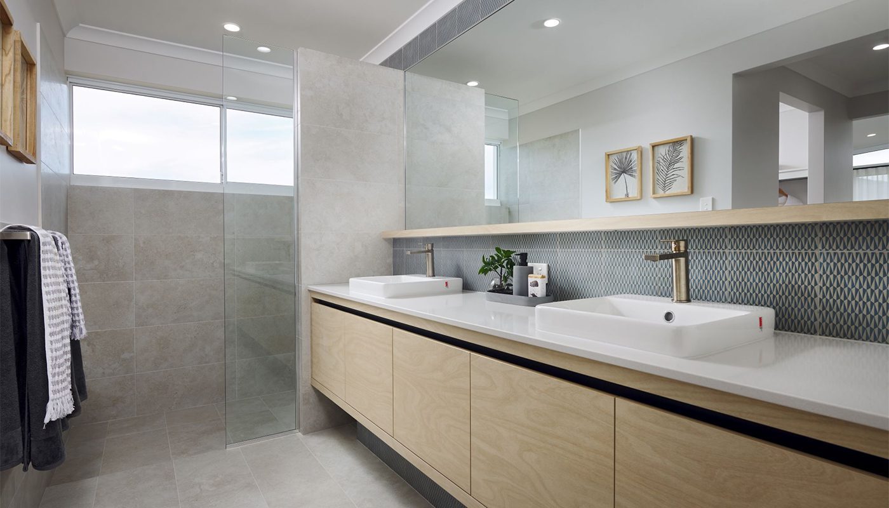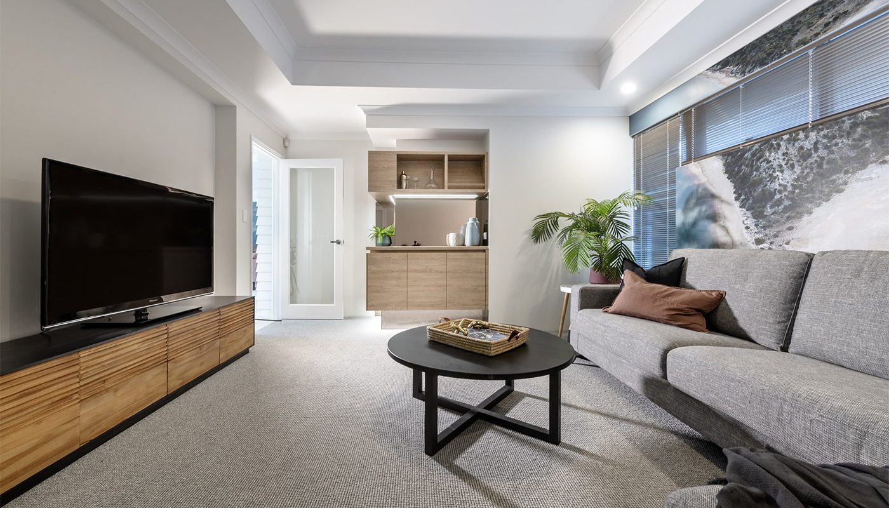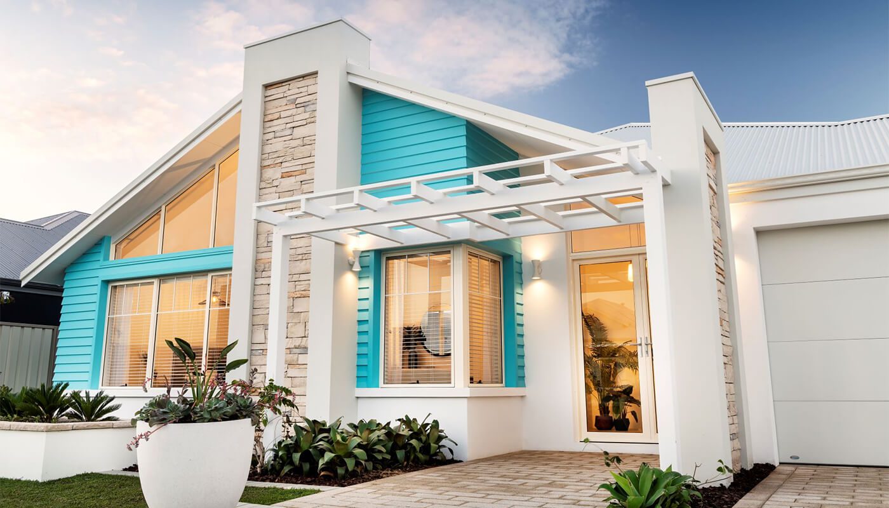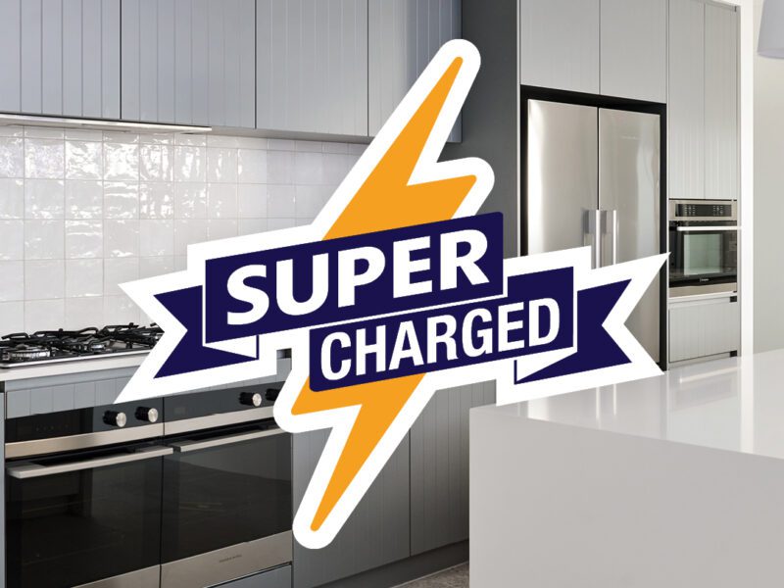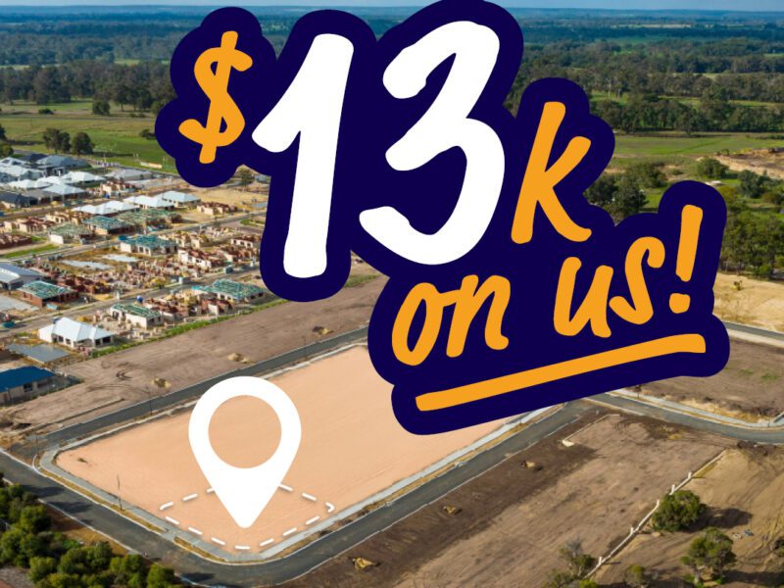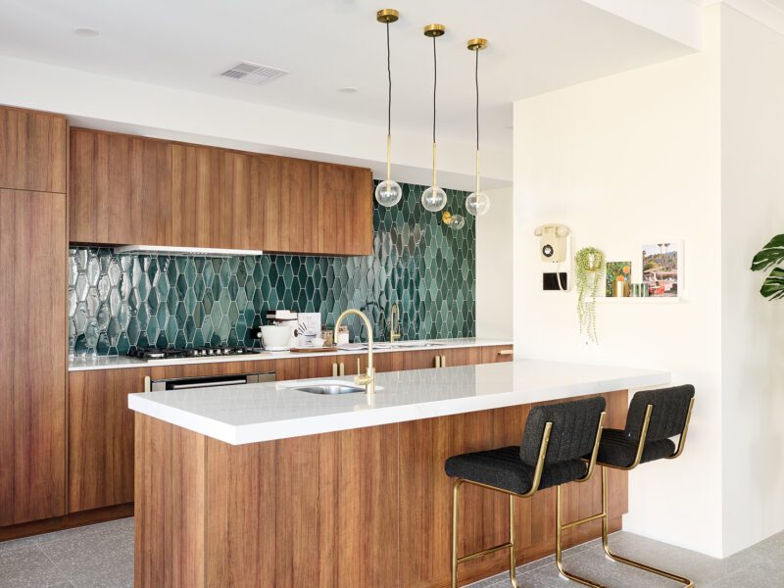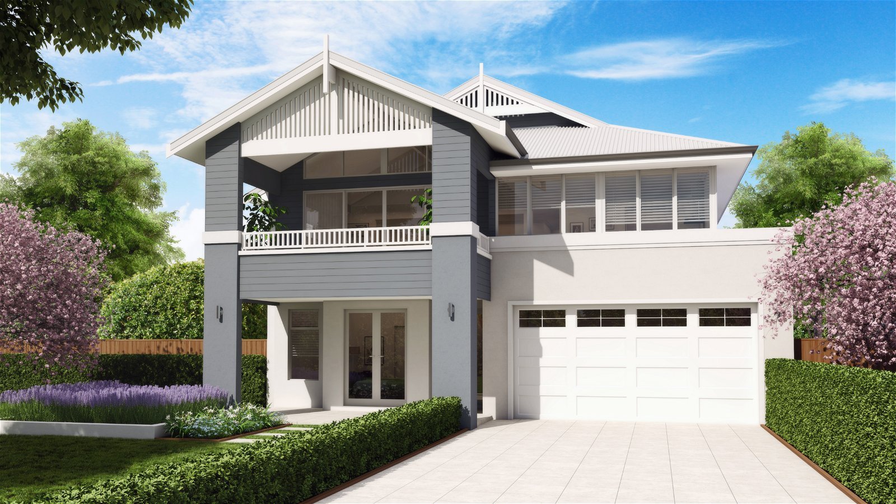

The Eden
- 4
- 2
- 2
- 12m
- 255m2
The Eden was designed to maximise views from the upper floor. The main living areas have been positioned upstairs, creating a ‘upside down’ configuration.
A simple palette of weatherboard cladding, render and simple restrained detailing create a beautiful elevation. The upper level features expansive free form living areas and a private master suite for parents. High raking ceilings continue seamlessly through to the adjacent balcony, creating a connection between indoor and outdoor areas. The substantial kitchen area is complete with a generous scullery and pantry space, that flows into the main living areas that enjoy endless views.
Towards the back is a home theatre and study space that leads you to the master suite. Featuring a luxurious ensuite and expansive walk in robe. The ground floor begins with an impressive porch that leads to the spacious entry hallway and stairway access. To the front of the home sits a private guest room, with a ensuite. Whilst the remaining two bedrooms sit at the back of the home, enjoying a separate activity room, alfresco and bathroom space. Laundry and storage space is also available on this level.
FLOORPLAN
- Block Width: 12m
- House Area: 186.44m2
- Total Area: 255m2
FEATURES
- upstairs master
- upstairs living
- activity
- alfresco
- balcony
- master suite
- parents retreat
- built in robes
- home theatre
- theatre
- scullery
- free form living
- front loaded
Make The Eden yours
INCLUSIONS
- Solar power system
- Lifetime structural warranty
- 900mm Westinghouse oven and hotplate
- Soft closing cabinetry doors and drawers
- Vitrum surfaces by Qstone, crystalline silica free solid composite benchtops to the Kitchen, Ensuite and Bathroom
- Hobless showers with semi frameless pivot door
- Mitred tiling with $50/sqm allowance
- Extensive choice of quality Vito Bertoni tapware
- Back to wall toilet suites
- Continuous flow Hot Water System
Explore our Pinnacle specification
We've partnered with quality suppliers to create our Pinnacle Specification.
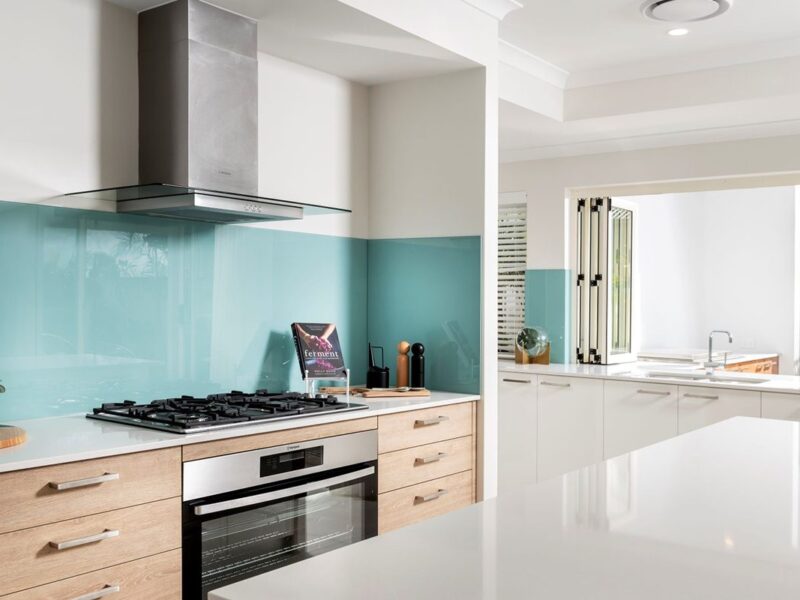
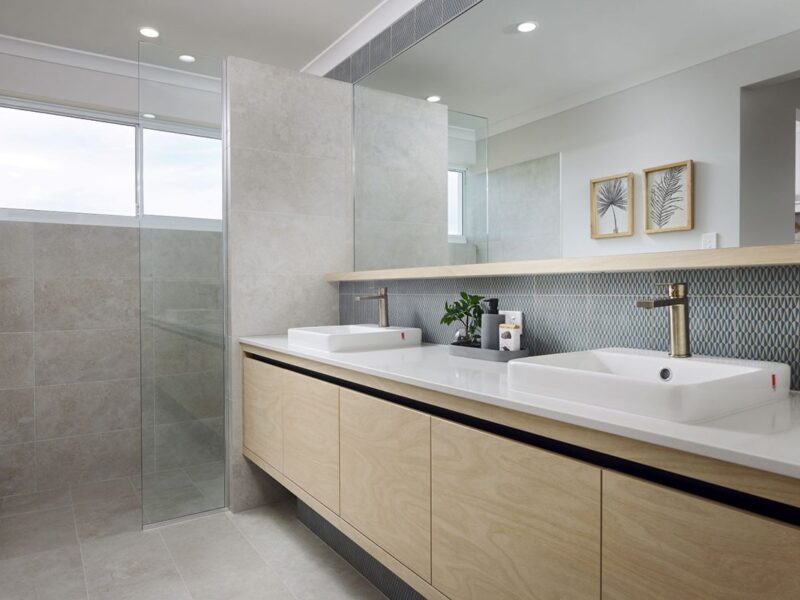
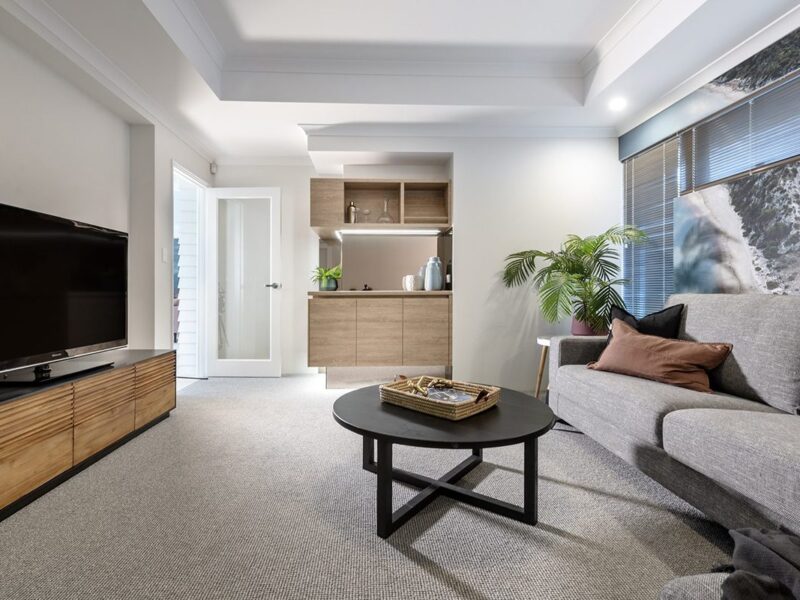
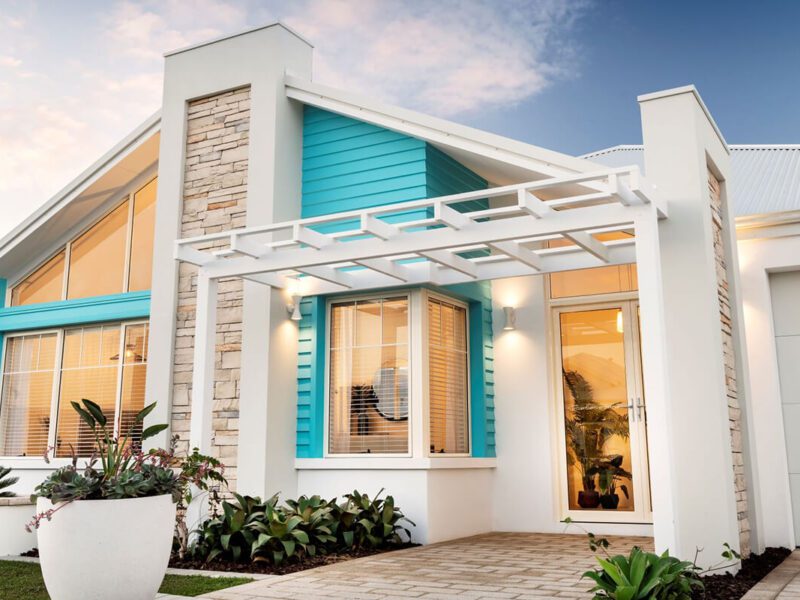
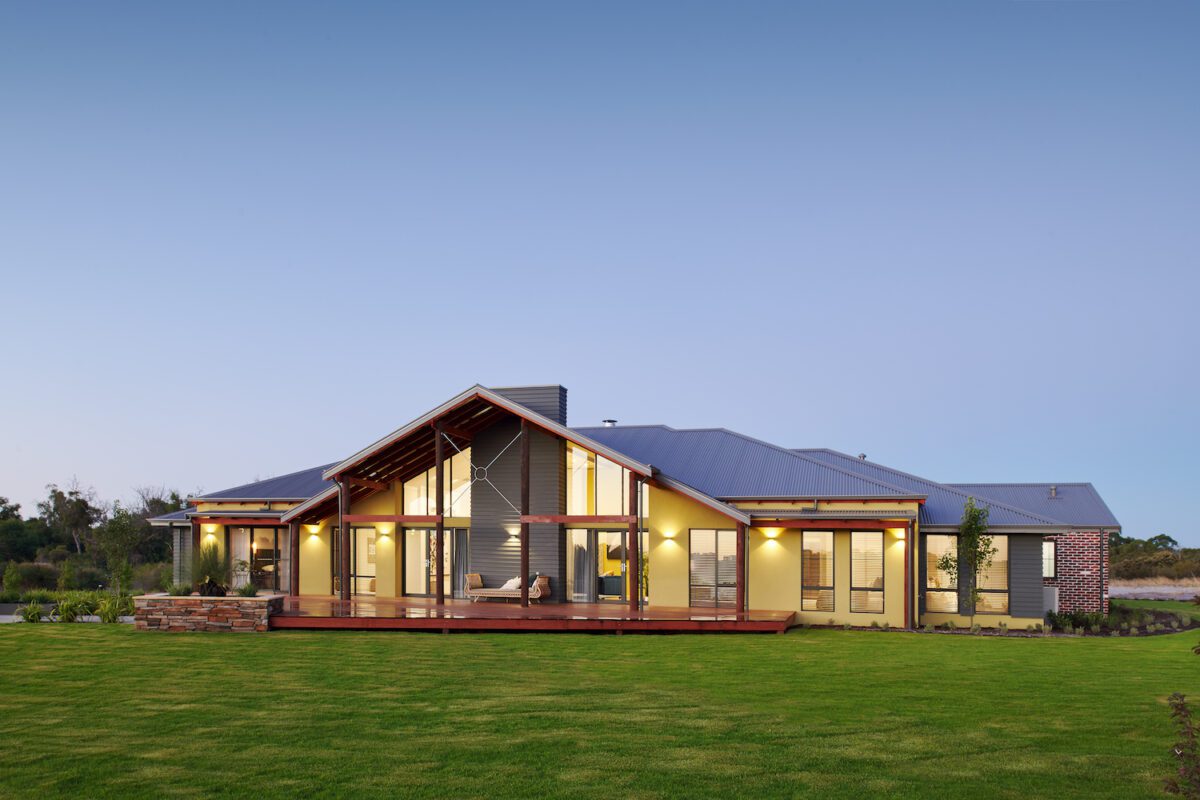

WA's most awarded regional builder
With more than 30 years of experience in building across the state, WA Country Builders have helped more than 7,200 people realise their new home dream. From as far north as Kalbarri in the Mid West, to Esperance in the Great Southern and out past Northam in the Avon region, WA Country Builders build over a large part of Western Australia.
latest offers
Super Charged
Build a selected home with us and receive a powerful 6kW 3-phase solar system, for free! PLUS, we’ll include either a:
· 5kW solar battery (valued at $5,000)
· OR a kitchen upgrade package (with more than $7,500 worth of upgrades)
We’ll give you cash to build your dream!
You bring the block, we’ll provide the cash back! Transform your blank canvas into a dream home proudly built by WA Country Builders.
LIKE WHAT YOU SEE?
Whether you’re looking to browse our range of beautiful home designs, view our inspirational display homes, or build a custom home, contact us today and discover WA Country Builders’ better building experience.
Disclaimer
Images and floorplans are for illustrative purposes only and are subject to change without notice. Pricing is subject to change pending survey and engineers report. Please speak to your New Home Consultant for design amendments and or upgrades. BC #11422.
























