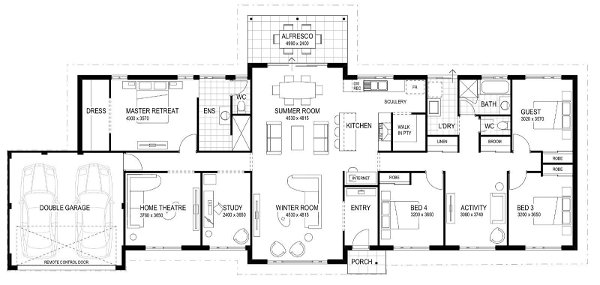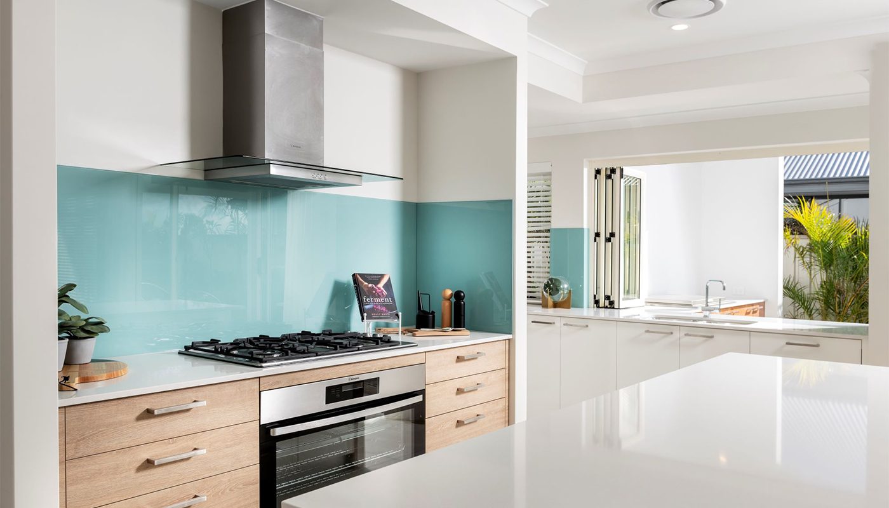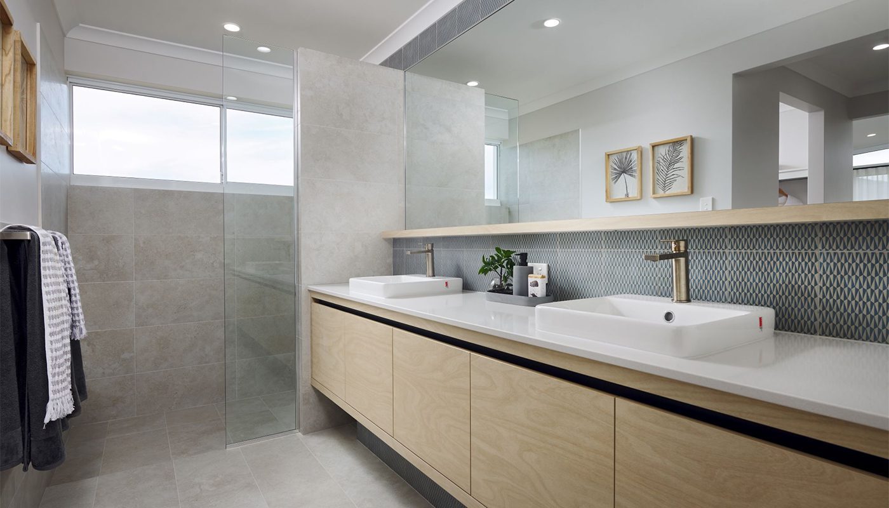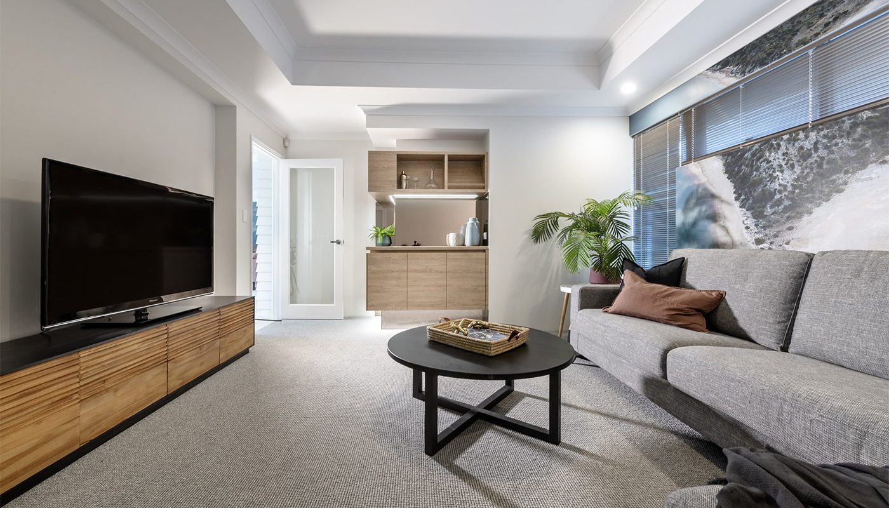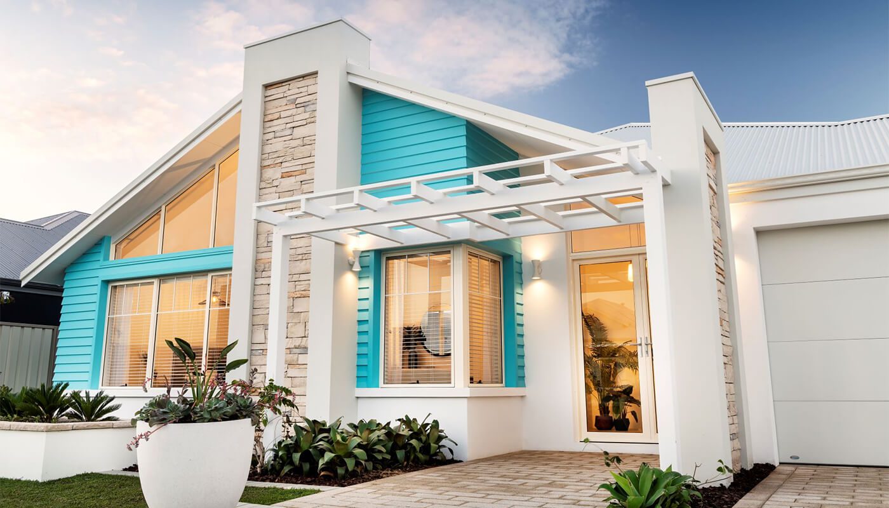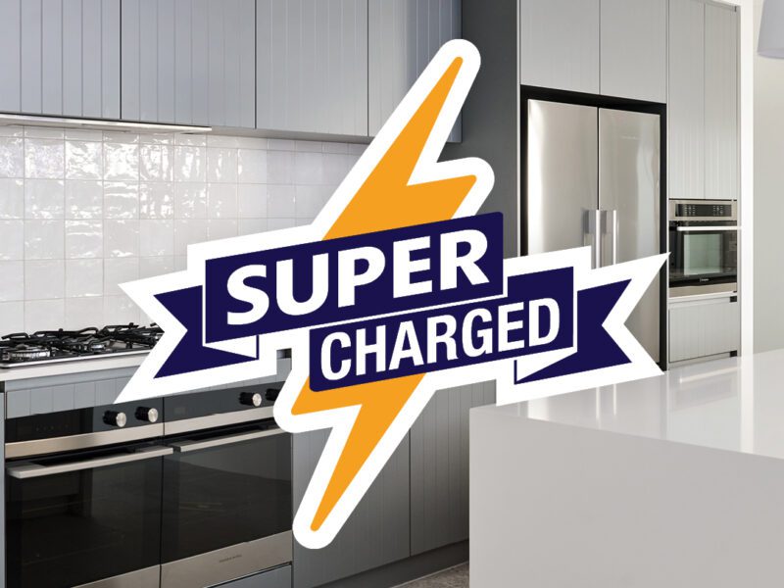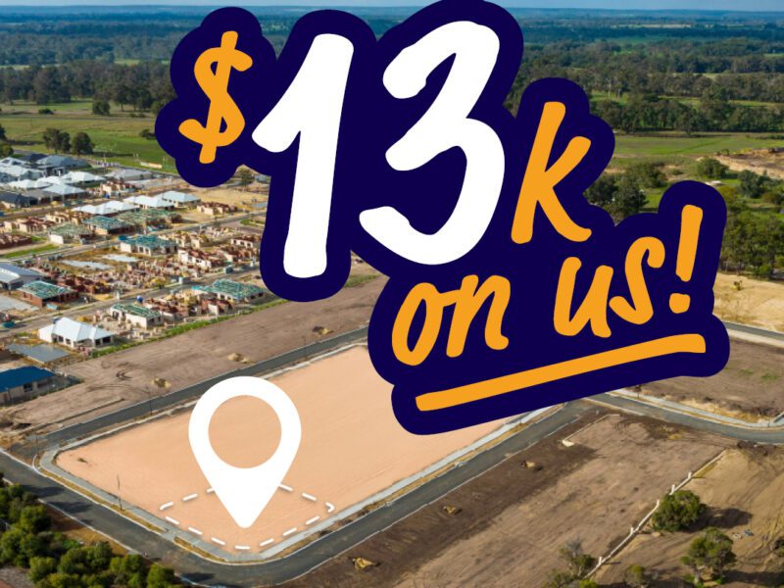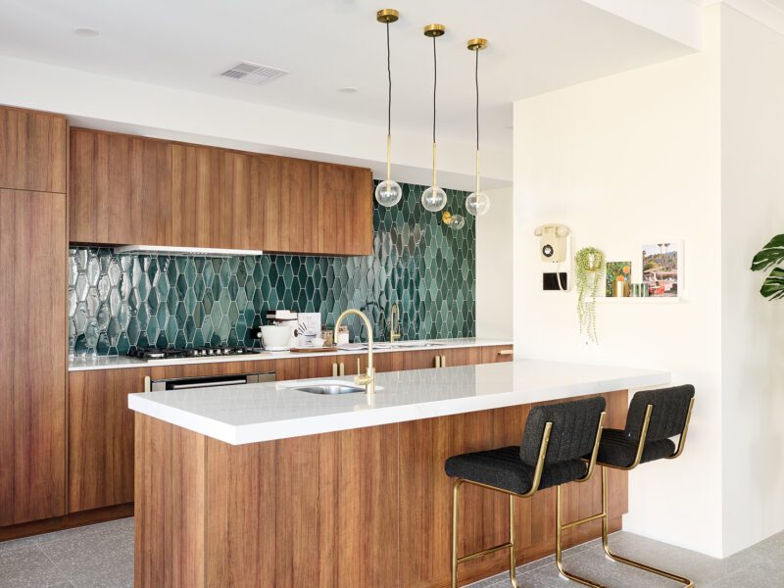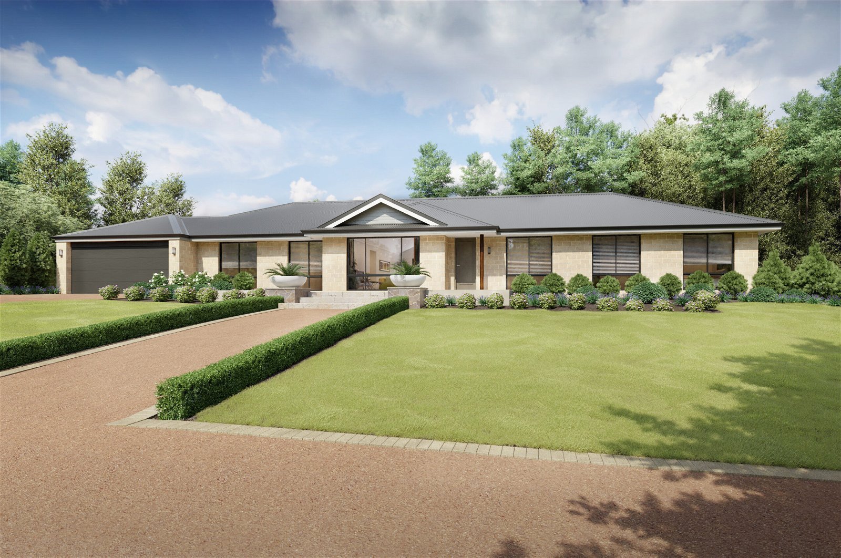

The Dowley Farmhouse
- 4
- 2
- 2
- 31m
- 263m2
The Dowley is a traditional style farmhouse with summer and winter room aspects.
The kitchen is cleverly positioned to the side of the open plan living area, featuring a scullery, large walk in pantry and an internet nook. The kitchen can be easily accessed for both the internal and external living areas.
The private master suite is located on one wing of the home, with a generous dressing room and ensuite. The home theatre and study is also located on this wing of the home.
On the opposite wing of the home is the additional three bedrooms, activity room and second bathroom.
This is a spacious farmhouse that caters for comfortable living all year round.
FLOORPLAN
- Block Width: 31m
- House Area: 214.88m2
- Total Area: 263m2
FEATURES
- activity
- summer room
- winter room
- office
- alfresco
- study
- master suite
- parents retreat
- built in robes
- home theatre
- theatre
- scullery
- free form living
- front loaded
- secure parking
Make The Dowley Farmhouse yours
INCLUSIONS
- Solar power system
- Lifetime structural warranty
- 900mm Westinghouse oven and hotplate
- Soft closing cabinetry doors and drawers
- Vitrum surfaces by Qstone, crystalline silica free solid composite benchtops to the Kitchen, Ensuite and Bathroom
- Hobless showers with semi frameless pivot door
- Mitred tiling with $50/sqm allowance
- Extensive choice of quality Vito Bertoni tapware
- Back to wall toilet suites
- Continuous flow Hot Water System
Explore our Pinnacle specification
We've partnered with quality suppliers to create our Pinnacle Specification.
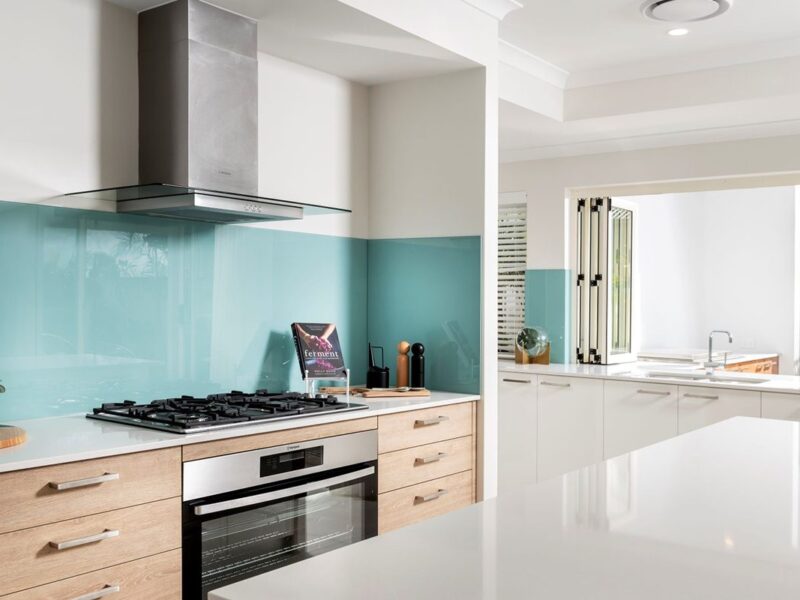
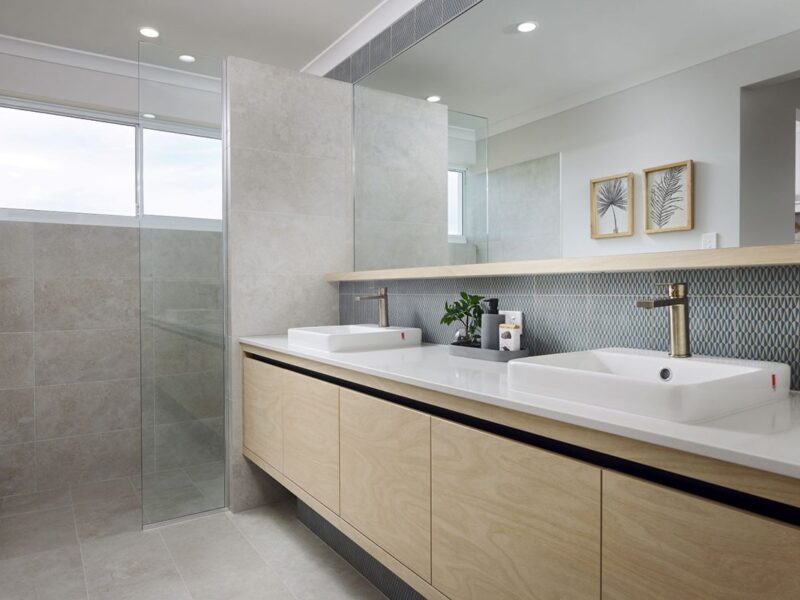
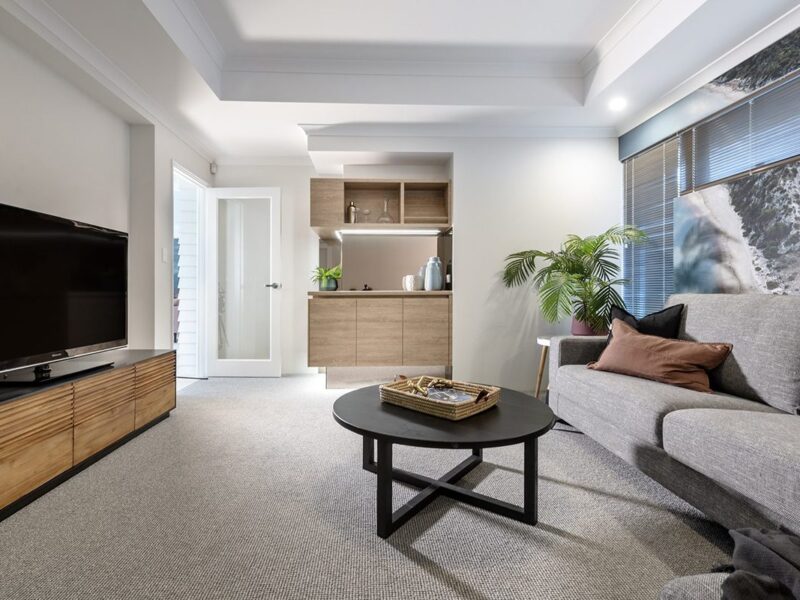
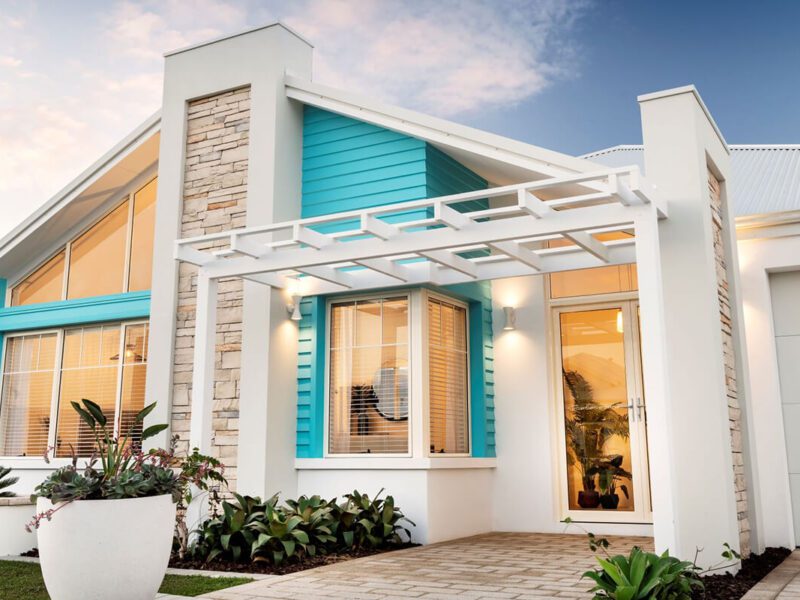
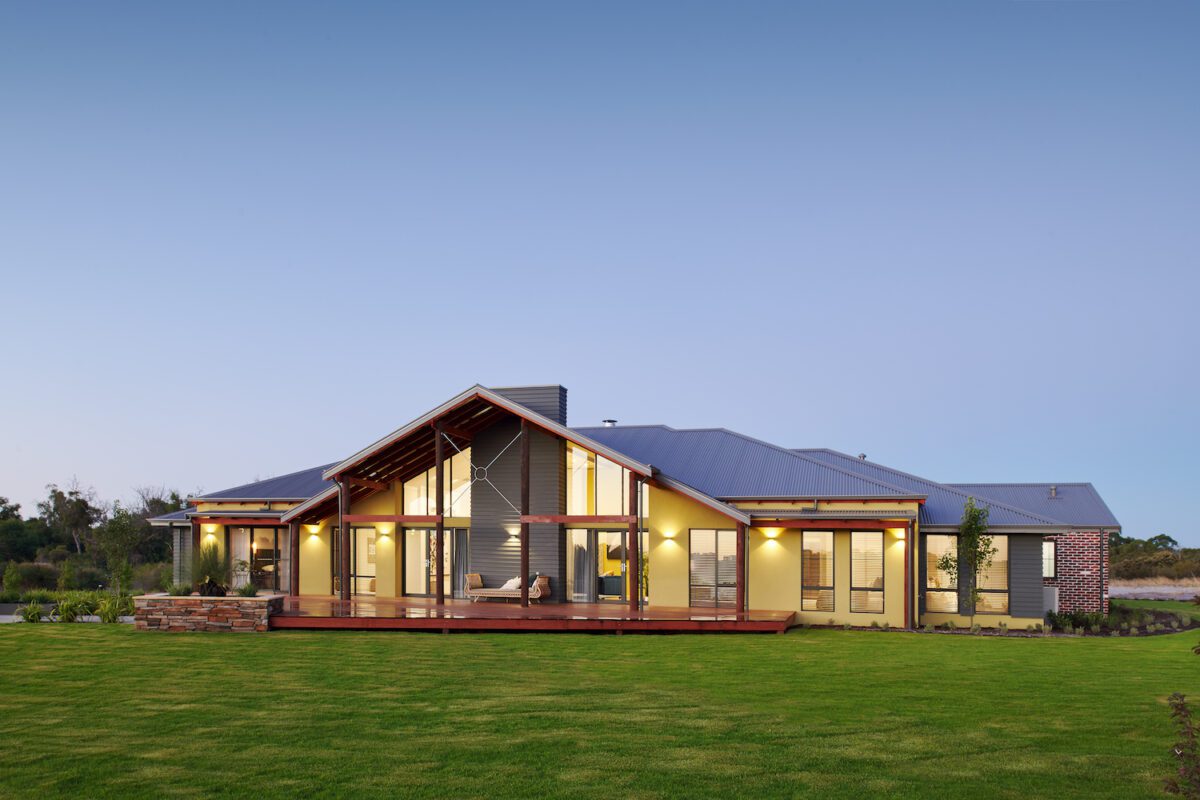

WA's most awarded regional builder
With more than 30 years of experience in building across the state, WA Country Builders have helped more than 7,200 people realise their new home dream. From as far north as Kalbarri in the Mid West, to Esperance in the Great Southern and out past Northam in the Avon region, WA Country Builders build over a large part of Western Australia.
latest offers
Super Charged
Build a selected home with us and receive a powerful 6kW 3-phase solar system, for free! PLUS, we’ll include either a:
· 5kW solar battery (valued at $5,000)
· OR a kitchen upgrade package (with more than $7,500 worth of upgrades)
We’ll give you cash to build your dream!
You bring the block, we’ll provide the cash back! Transform your blank canvas into a dream home proudly built by WA Country Builders.
LIKE WHAT YOU SEE?
Whether you’re looking to browse our range of beautiful home designs, view our inspirational display homes, or build a custom home, contact us today and discover WA Country Builders’ better building experience.
Disclaimer
Images and floorplans are for illustrative purposes only and are subject to change without notice. Pricing is subject to change pending survey and engineers report. Please speak to your New Home Consultant for design amendments and or upgrades. BC #11422.
























