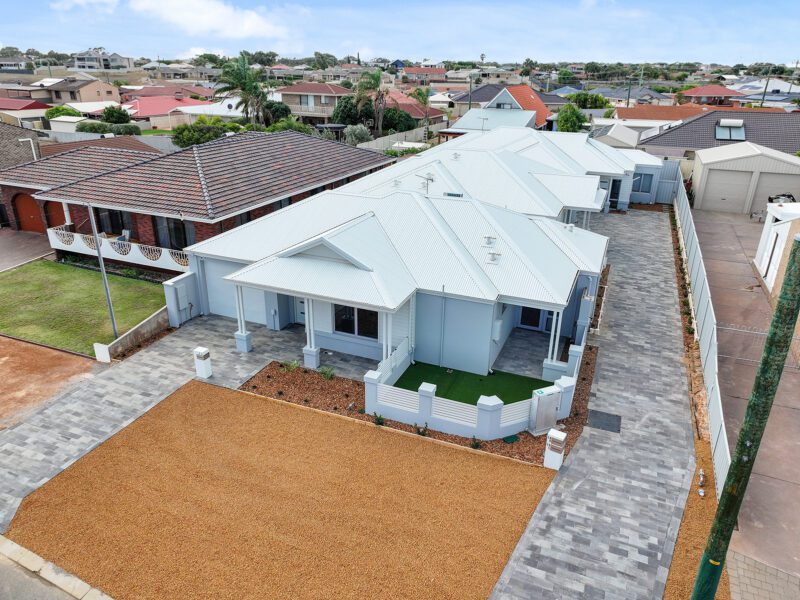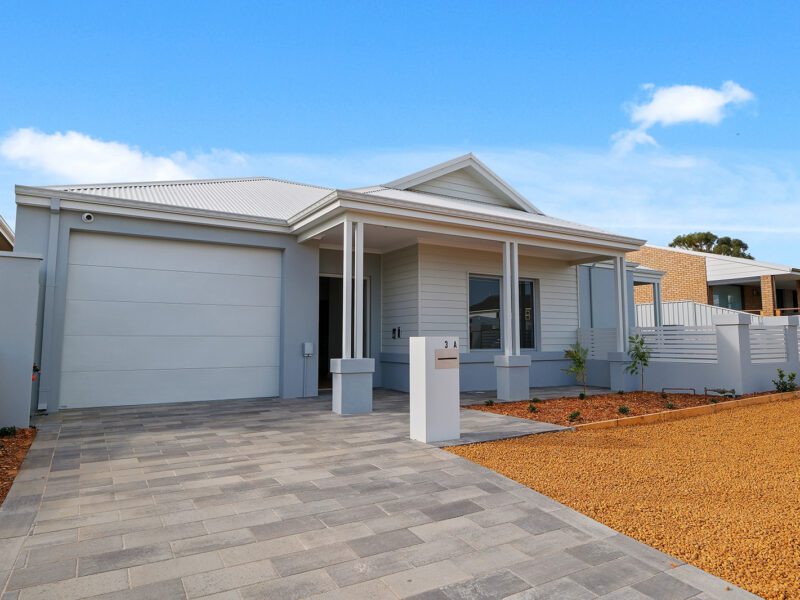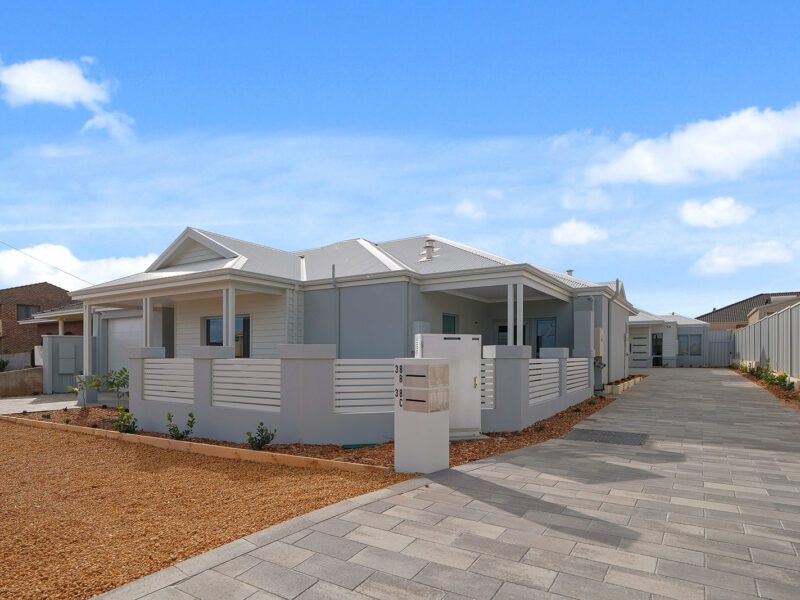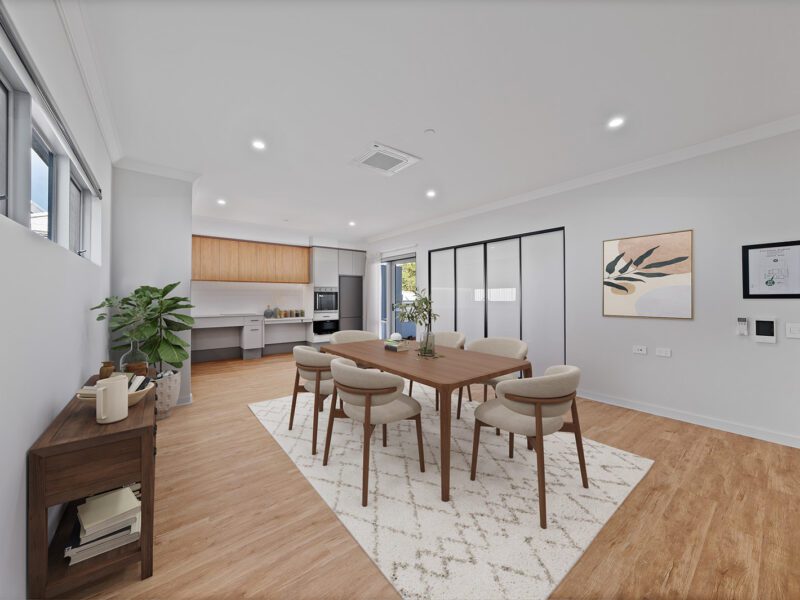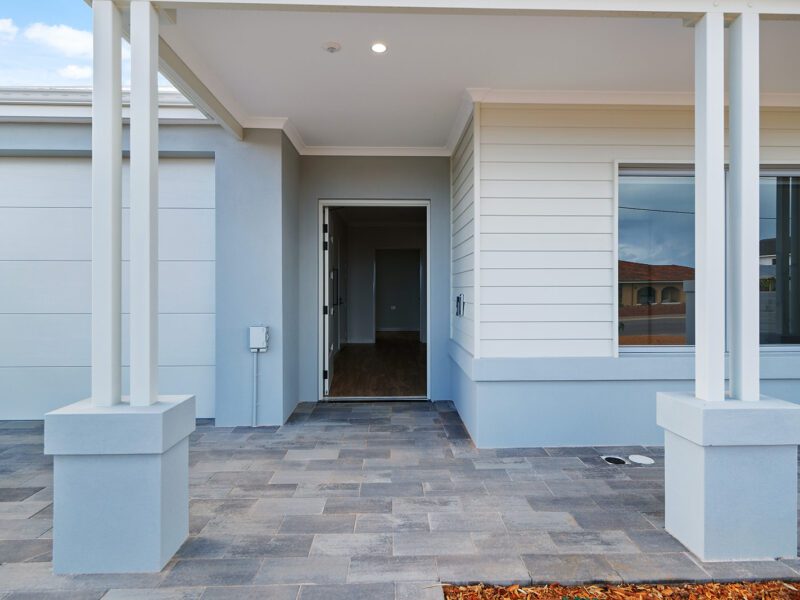Accessible living done right
When Sana Living asked us to build NDIS residences in Geraldton, we embraced the opportunity to deliver homes that were functional and accessible.
Meticulously designed to depart from the institutionalised approach typical of specialised housing projects, aiming instead for the comfort and familiarity of a traditional residential dwelling.
The classic architectural style, inspired by the Hamptons, perfectly complements the coastal setting of the Batavia Coast, incorporating elements like white-washed cladding, a spacious front porch with classic columns, and soft grey render. Not only does the exterior harmonise with the surroundings, but the interior seamlessly marries timeless sophistication with beachy relaxation, evoking a bright and serene atmosphere.
Emphasising functionality and accessibility, the layout centres around a welcoming central living area, dining space, and kitchen, catering to the needs of residents, visitors, and support staff alike.
Recognised for surpassing NDIS SDA design standards, these homes stand as a beacon of renewal and inclusivity in the evolving urban landscape of Geraldton.
Fill in your details and we’ll get in touch for an obligation-free chat about how we can help you with property development.
























